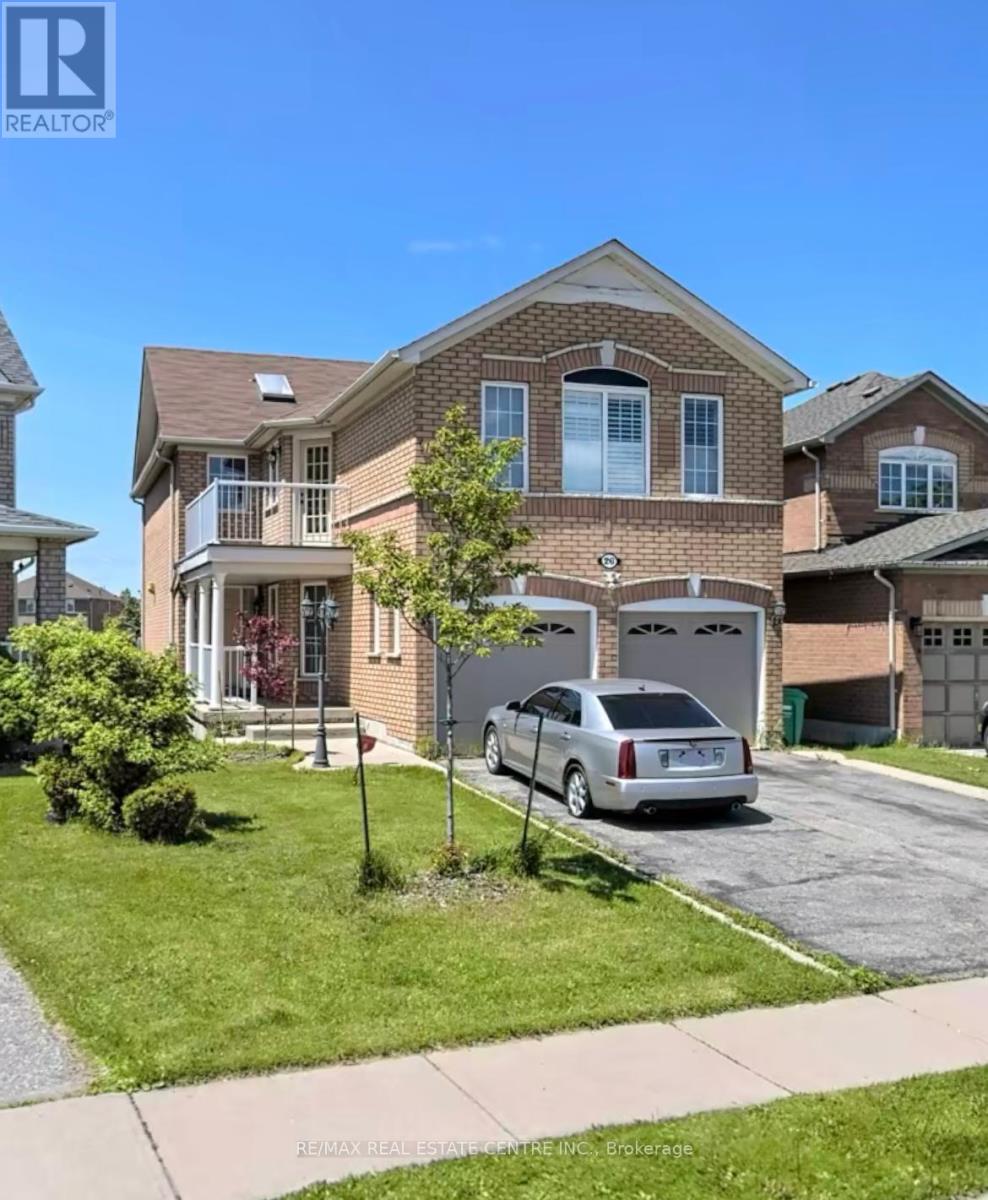26 Porchlight Road Brampton, Ontario L6X 4S2
$1,299,900
Everyone's Dream Home Is Here! Experience Luxury Living Backing Onto A Peaceful Ravine! This Exquisite 4+2 Bedroom Home Offers Unmatched Privacy & Breathtaking Views Of A Lush Greenbelt. The Inviting Front Porch, Accented W/ Concrete Tiles & Sleek Glass Railings, Sets A Modern & Welcoming Tone. Step Into A Grand Foyer Highlighted By Elegant Pot Lights, Ceramic Flooring, & Soaring Ceilings W/ A Skylight That Fills The Space W/ Natural Light. The Cozy Family Rm Features Large Windows For Plenty Of Sunshine, While The Adjacent Dining Area Overlooks The Elegant Living Rm W/ A Striking Gas Fireplace & Accent Wall. Enjoy Picturesque Views Of The Backyard & Ravine From Every Angle. The Open-Concept Kitchen Is A Chef's Dream, Showcasing A Stunning 9x4 Ft Marble Island, Marble Backsplash, Top-Of-The-Line Built-In Appliances, & A Professional-Grade Oven. Walk Out To A Private Deck Complete W/ A Charming Gazebo Perfect For Outdoor Dining Or Quiet Relaxation. Gleaming Hardwood Floors Run Throughout The Home. Upstairs, You'll Find 4 Beautifully Appointed Bedrms. The Luxurious Primary Suite Features A Spa-Like Ensuite W/ Marble Finishes, A Classic Clawfoot Tub, Glass Shower, And A Spacious Vanity. The Second Bedroom Can Serve As A Nursery Or Home Office, While The Third Bedroom Opens To A Private Balcony. The Expansive Fourth Bedroom Includes A Walk-In Closet And A 3-Piece Ensuite. Going Down The Fully Finished W/O Basement Offers An In-Law Suite, Not Just 1 But Total Of 2.5 Bathrms!! A Complete Modern Kitchen, A Fireplace & Own Laundry Rm, Ideal For Extended Family Or Guests! Ideally Located In The Middle Of Everything! Make This Perfect Home Yours Now! (id:24801)
Property Details
| MLS® Number | W12451775 |
| Property Type | Single Family |
| Community Name | Fletcher's Creek Village |
| Equipment Type | Air Conditioner, Water Heater, Furnace |
| Features | Ravine, Carpet Free, In-law Suite |
| Parking Space Total | 6 |
| Rental Equipment Type | Air Conditioner, Water Heater, Furnace |
Building
| Bathroom Total | 6 |
| Bedrooms Above Ground | 4 |
| Bedrooms Below Ground | 2 |
| Bedrooms Total | 6 |
| Age | 16 To 30 Years |
| Amenities | Fireplace(s) |
| Appliances | Oven - Built-in, Dishwasher, Dryer, Oven, Stove, Two Washers, Window Coverings, Refrigerator |
| Basement Development | Finished |
| Basement Features | Separate Entrance, Walk Out |
| Basement Type | N/a (finished) |
| Construction Style Attachment | Detached |
| Cooling Type | Central Air Conditioning |
| Exterior Finish | Aluminum Siding, Brick |
| Fireplace Present | Yes |
| Fireplace Total | 2 |
| Flooring Type | Ceramic, Hardwood, Laminate |
| Foundation Type | Concrete |
| Half Bath Total | 2 |
| Heating Fuel | Natural Gas |
| Heating Type | Forced Air |
| Stories Total | 2 |
| Size Interior | 2,500 - 3,000 Ft2 |
| Type | House |
| Utility Water | Municipal Water |
Parking
| Garage |
Land
| Acreage | No |
| Sewer | Sanitary Sewer |
| Size Depth | 128 Ft |
| Size Frontage | 32 Ft ,2 In |
| Size Irregular | 32.2 X 128 Ft ; Irregular |
| Size Total Text | 32.2 X 128 Ft ; Irregular |
| Zoning Description | Res |
Rooms
| Level | Type | Length | Width | Dimensions |
|---|---|---|---|---|
| Second Level | Primary Bedroom | 4.57 m | 4.87 m | 4.57 m x 4.87 m |
| Second Level | Bedroom 2 | 3.04 m | 4.26 m | 3.04 m x 4.26 m |
| Second Level | Bedroom 3 | 3.35 m | 4.26 m | 3.35 m x 4.26 m |
| Second Level | Bedroom 4 | 5.38 m | 4.11 m | 5.38 m x 4.11 m |
| Lower Level | Bedroom 2 | 3.68 m | 2.75 m | 3.68 m x 2.75 m |
| Lower Level | Kitchen | 3.67 m | 2.76 m | 3.67 m x 2.76 m |
| Lower Level | Bedroom | 4.57 m | 3.98 m | 4.57 m x 3.98 m |
| Main Level | Foyer | 3.67 m | 2.77 m | 3.67 m x 2.77 m |
| Main Level | Family Room | 4.26 m | 3.35 m | 4.26 m x 3.35 m |
| Main Level | Dining Room | 4.41 m | 3.35 m | 4.41 m x 3.35 m |
| Main Level | Living Room | 4.57 m | 4.41 m | 4.57 m x 4.41 m |
| Main Level | Kitchen | 4.41 m | 3.04 m | 4.41 m x 3.04 m |
Contact Us
Contact us for more information
Jas Gill
Broker
www.realestatebygill.com/
2 County Court Blvd. Ste 150
Brampton, Ontario L6W 3W8
(905) 456-1177
(905) 456-1107
www.remaxcentre.ca/
Dhruv Mohindru
Salesperson
2 County Court Blvd. Ste 150
Brampton, Ontario L6W 3W8
(905) 456-1177
(905) 456-1107
www.remaxcentre.ca/




