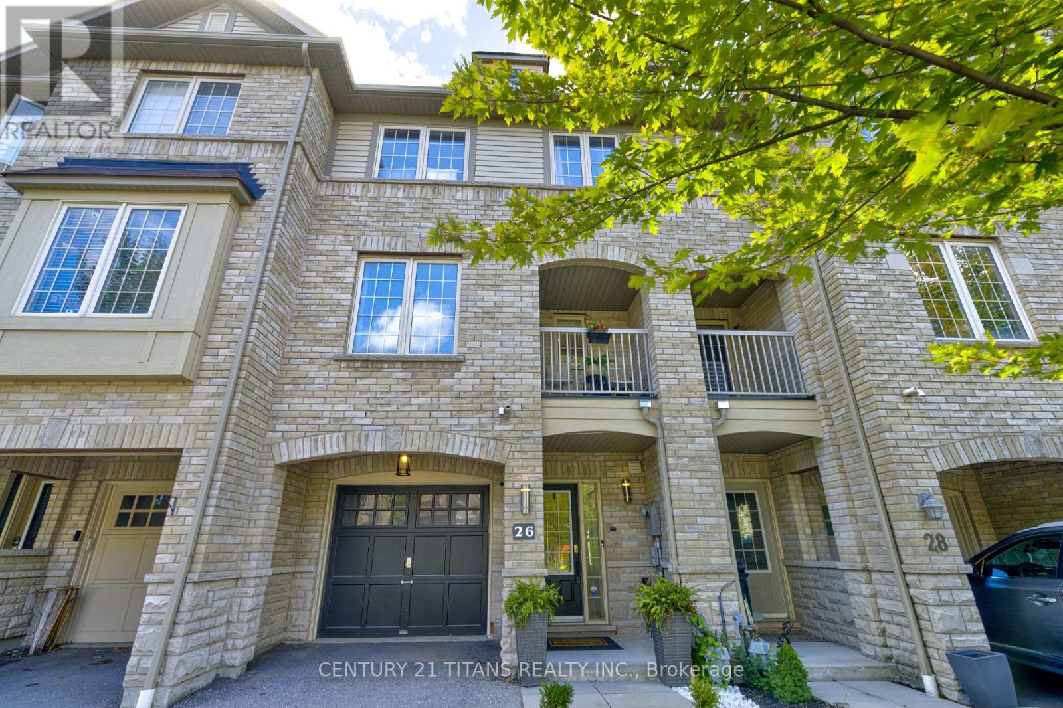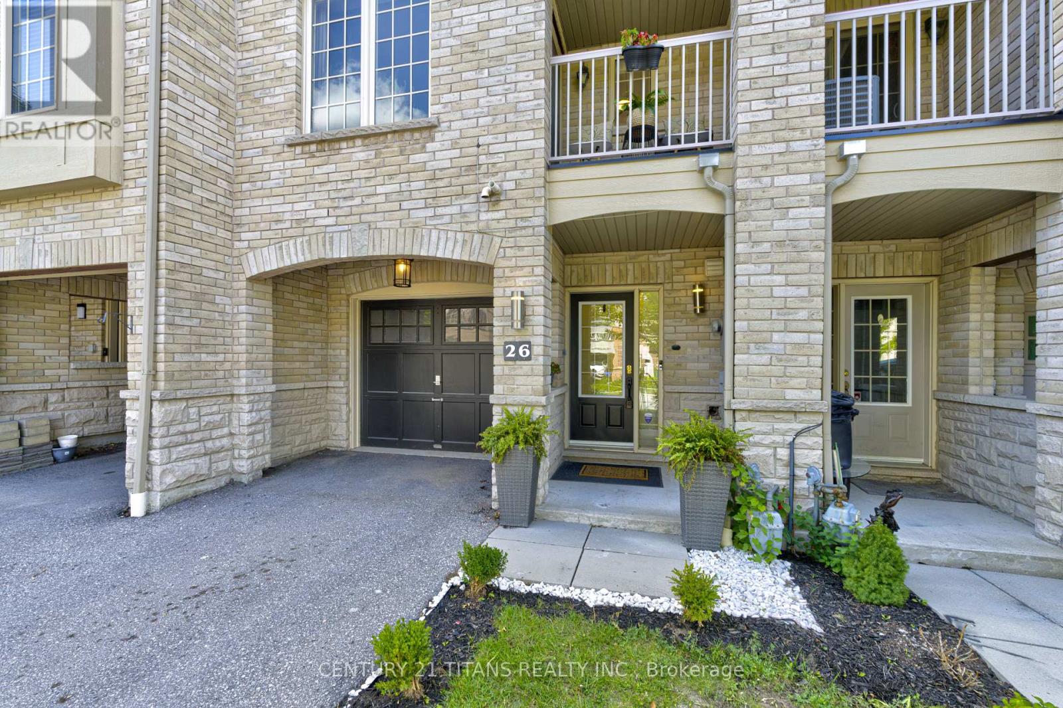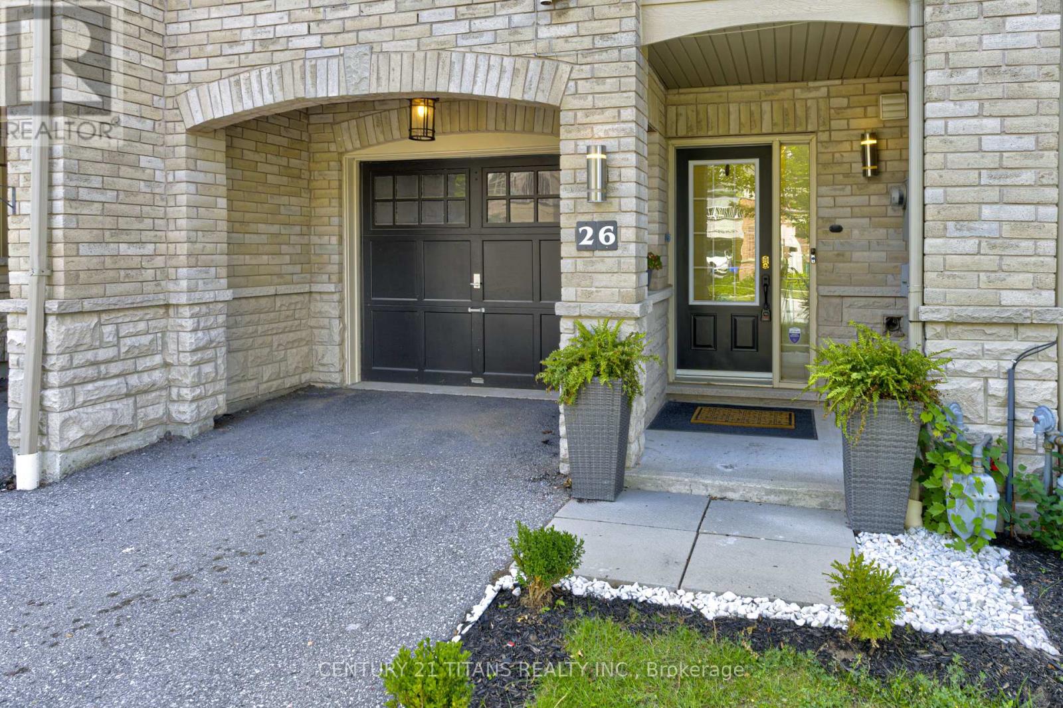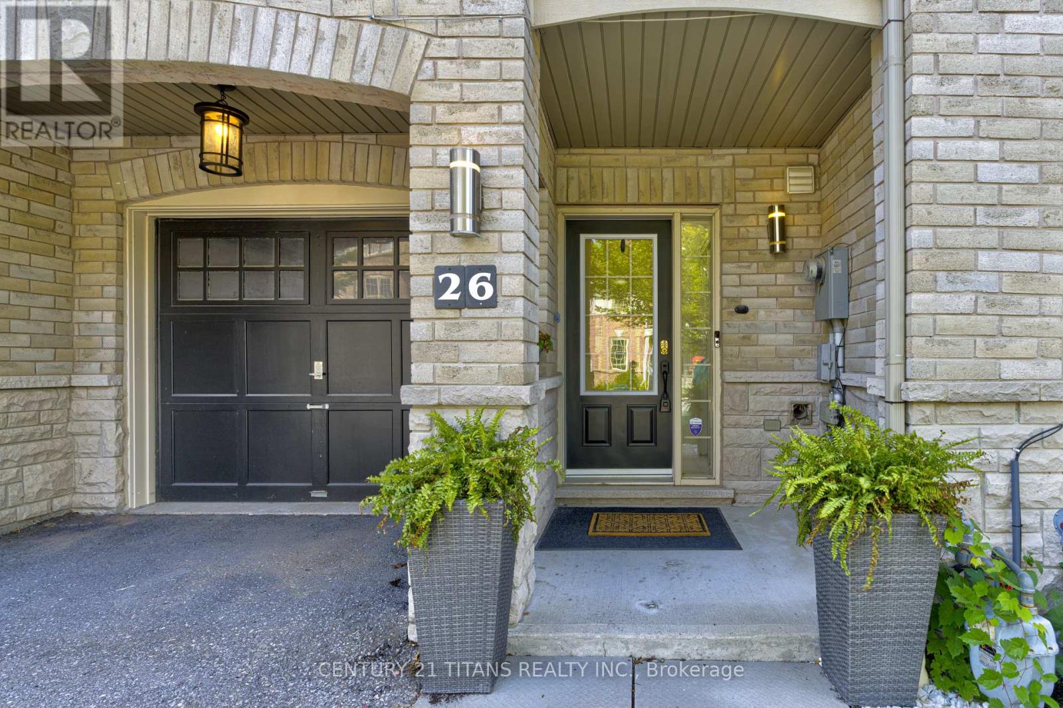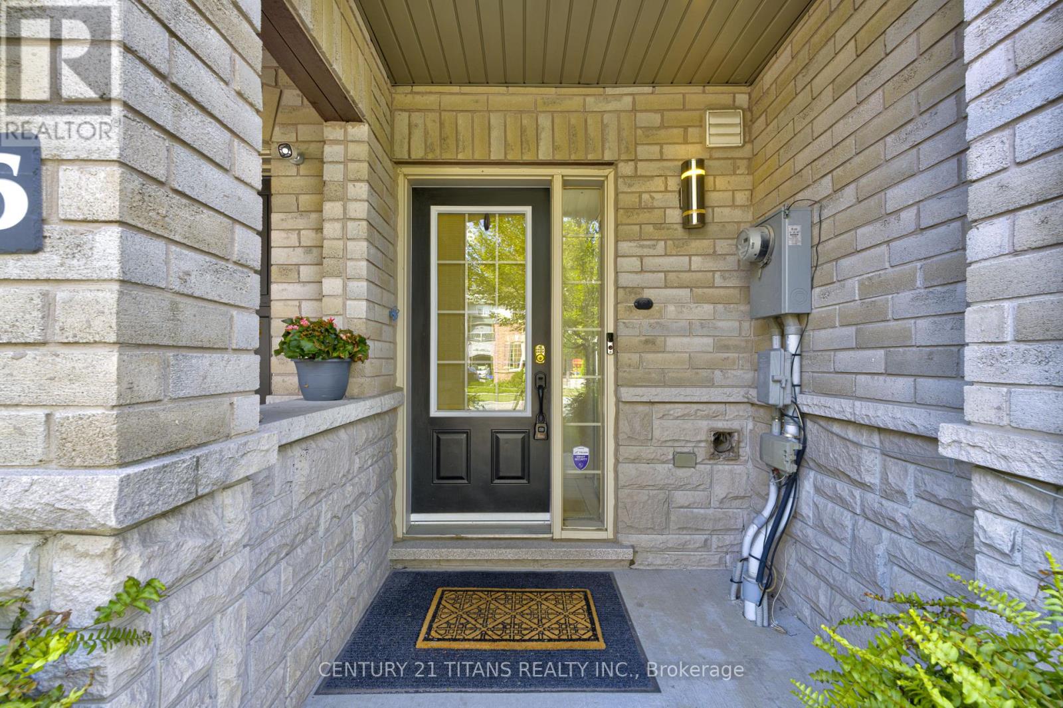26 Pendrill Way Ajax, Ontario L1Z 0K9
$649,900
Welcome to 26 Pendrill Way in Northeast Ajax. Enjoy the freedom of owning a freehold property!! This Freehold Townhome (NO MAINTENANCE FEES NO POTL FEES) features 2 Bed + 1.5 Bath, stone/brick exterior with a functional open concept floor plan. Step into the main level featuring a bright & spacious eat In kitchen with breakfast bar that flows seamlessly into the large living room/dining room area with a walk out to the patio. Ideal for first time buyers, young professionals or down sizers. 2nd Level features large primary bedroom with semi-ensuite bathroom and oversized walk-in closet. Nice sized second bedroom with large window. Freshly painted throughout. Built-in shelves and office nook. Entrance to home from attached garage. Easily Park 2 Cars . Don't miss out on this great home in the ideal location in a family friendly neighbourhood! Highly rated Voila Desmond School and neighbourhood parks just steps away. Transit, 401 & 407 highways, Costco, restaurants, banks & grocery stores all In close proximity. (id:24801)
Property Details
| MLS® Number | E12385205 |
| Property Type | Single Family |
| Community Name | Central East |
| Equipment Type | Water Heater |
| Parking Space Total | 2 |
| Rental Equipment Type | Water Heater |
Building
| Bathroom Total | 2 |
| Bedrooms Above Ground | 2 |
| Bedrooms Total | 2 |
| Basement Development | Unfinished |
| Basement Type | N/a (unfinished) |
| Construction Style Attachment | Attached |
| Cooling Type | Central Air Conditioning |
| Exterior Finish | Brick |
| Flooring Type | Laminate, Ceramic |
| Foundation Type | Concrete |
| Half Bath Total | 1 |
| Heating Fuel | Natural Gas |
| Heating Type | Forced Air |
| Stories Total | 3 |
| Size Interior | 1,100 - 1,500 Ft2 |
| Type | Row / Townhouse |
| Utility Water | Municipal Water |
Parking
| Garage |
Land
| Acreage | No |
| Sewer | Sanitary Sewer |
| Size Depth | 42 Ft ,8 In |
| Size Frontage | 18 Ft |
| Size Irregular | 18 X 42.7 Ft |
| Size Total Text | 18 X 42.7 Ft |
Rooms
| Level | Type | Length | Width | Dimensions |
|---|---|---|---|---|
| Second Level | Living Room | 5.15 m | 3.03 m | 5.15 m x 3.03 m |
| Second Level | Dining Room | 3.27 m | 3.15 m | 3.27 m x 3.15 m |
| Second Level | Kitchen | 3.33 m | 2.12 m | 3.33 m x 2.12 m |
| Third Level | Primary Bedroom | 4.54 m | 3.03 m | 4.54 m x 3.03 m |
| Third Level | Bedroom 2 | 3.33 m | 2.12 m | 3.33 m x 2.12 m |
https://www.realtor.ca/real-estate/28822808/26-pendrill-way-ajax-central-east-central-east
Contact Us
Contact us for more information
Pravesh Persaud
Salesperson
2100 Ellesmere Rd Suite 116
Toronto, Ontario M1H 3B7
(416) 289-2155
(416) 289-2156
www.century21titans.com/
Simone Taffe
Salesperson
2100 Ellesmere Rd Suite 116
Toronto, Ontario M1H 3B7
(416) 289-2155
(416) 289-2156
www.century21titans.com/


