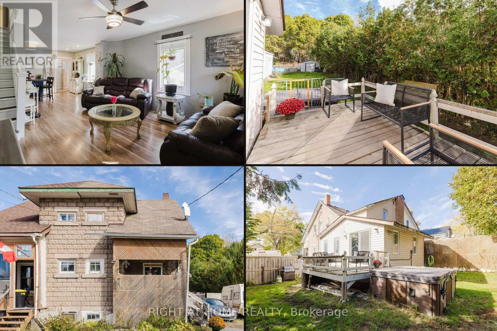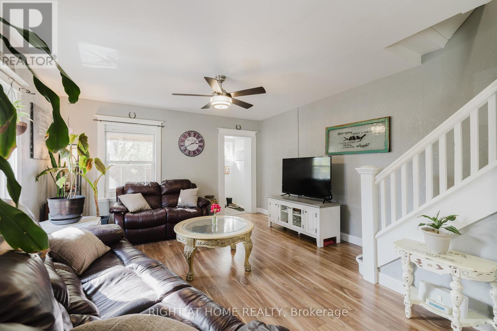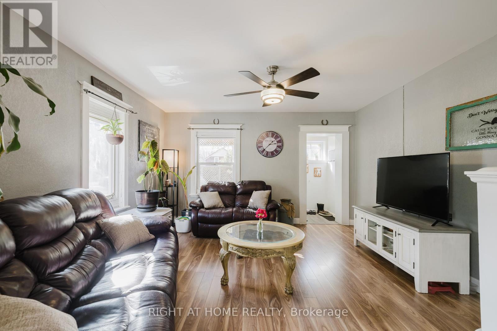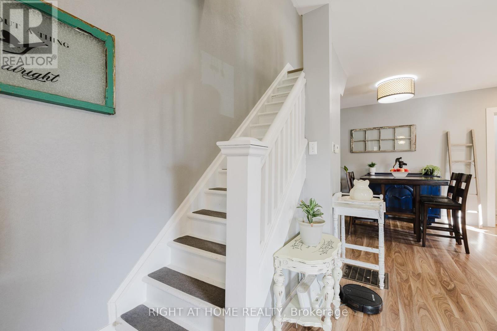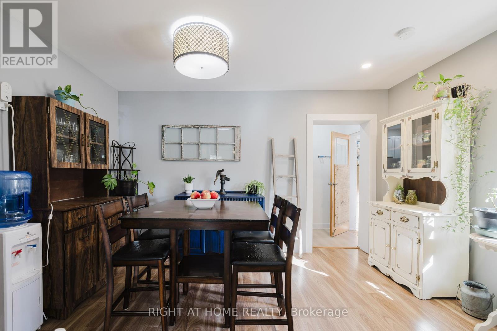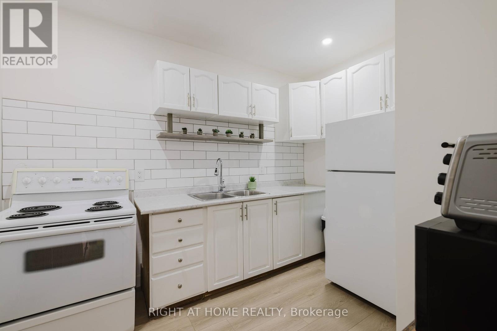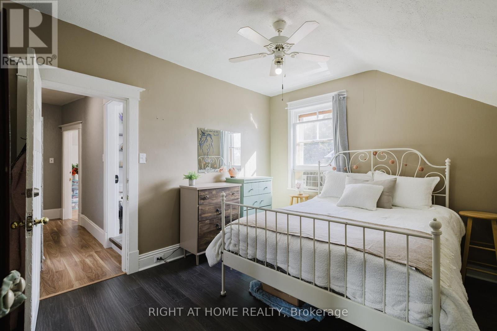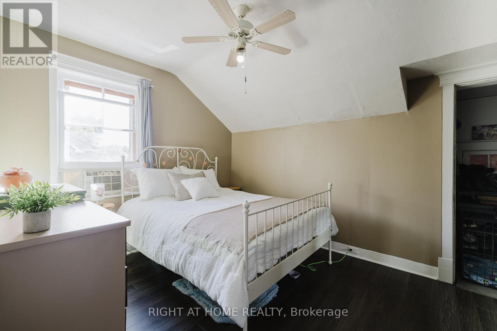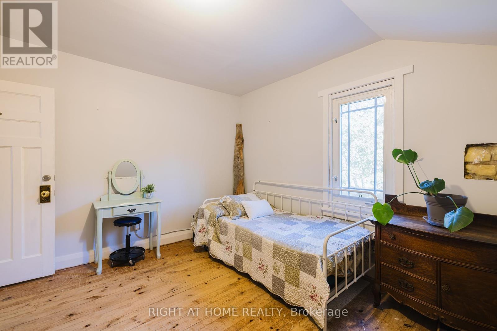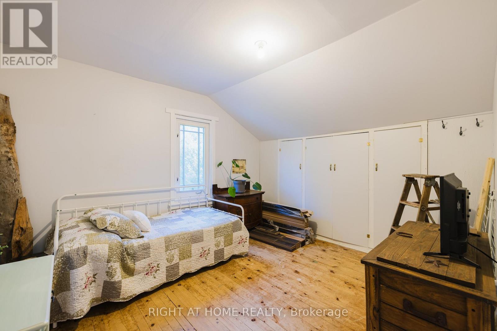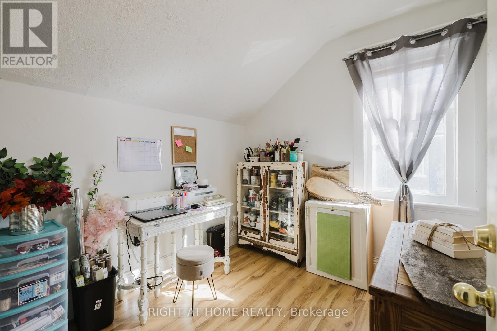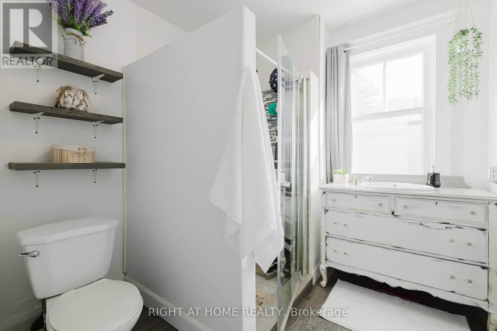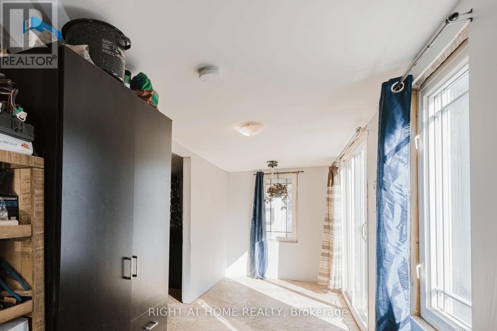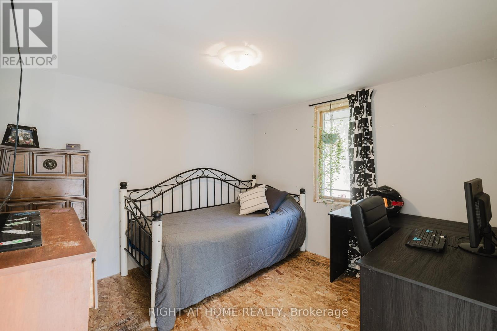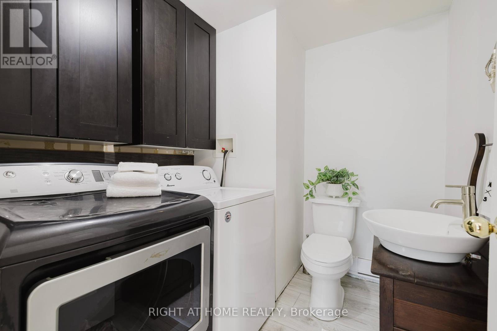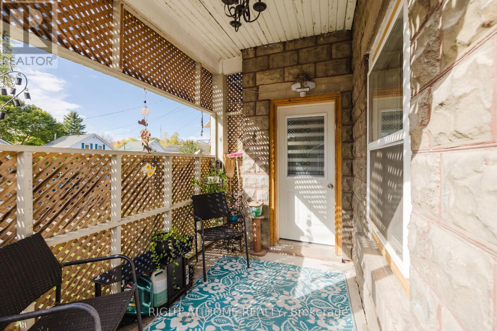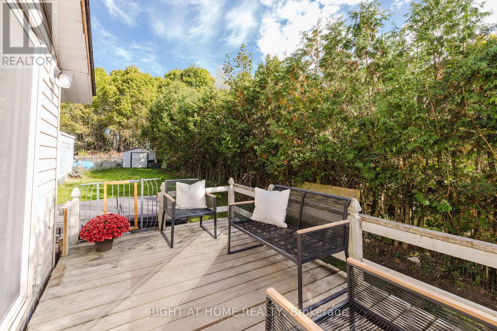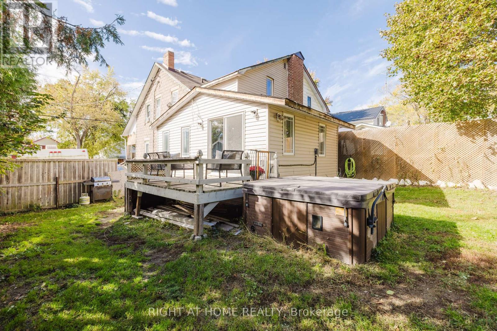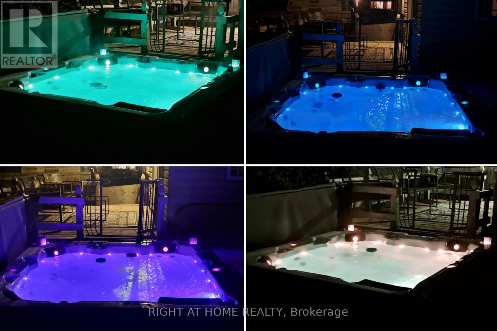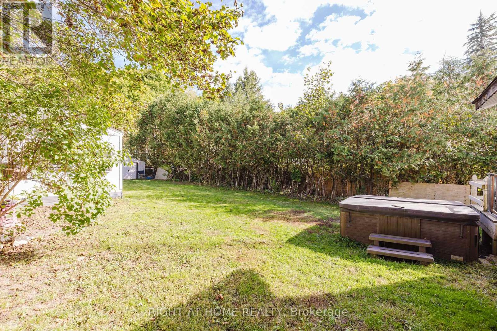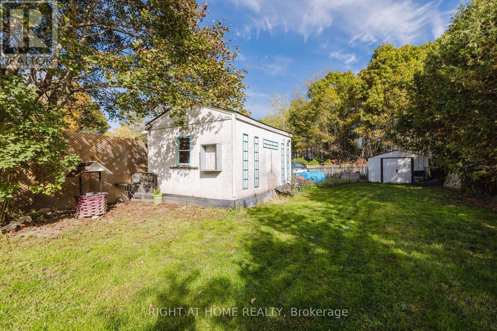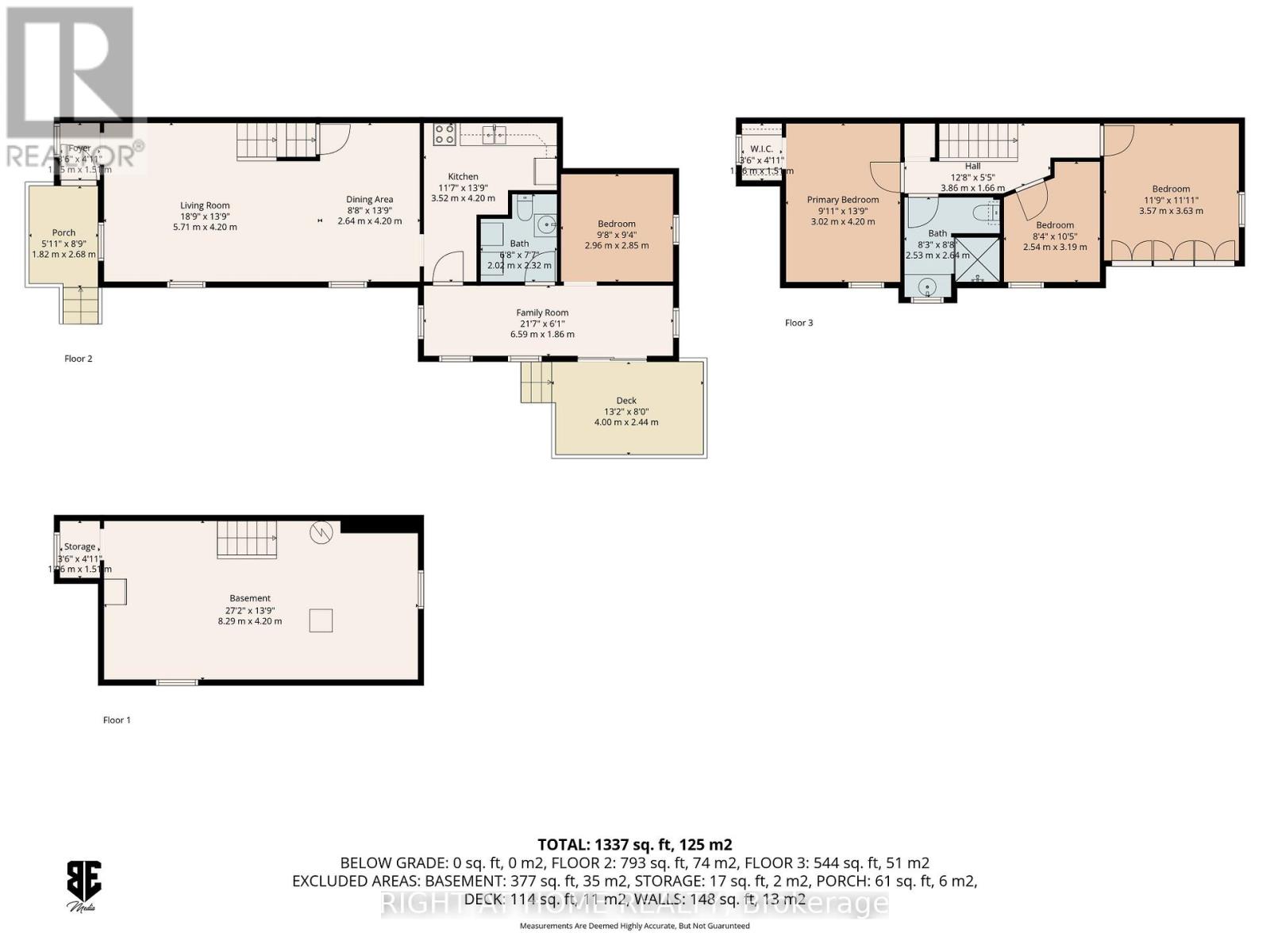26 O'brien Street Marmora And Lake, Ontario K0K 2M0
$399,900
[OPEN HOUSE Sat Oct 18, 2-4pm] Full of light and character, this semi-detached home is ideal for those looking for comfort and affordability without compromise. The double-wide driveway and detached workshop provide excellent storage or creative space, and the deep, forested lot adds privacy and a peaceful backdrop. Inside, you'll find a bright living room, spacious dining area, and a cheerful kitchen that keeps everyone connected. The sunroom addition at the back opens to a large deck and hot tub-perfect for relaxing while the kids play. A main floor laundry, 2-piece bath, and flexible bedroom or office make daily routines simple and efficient. Upstairs, three inviting bedrooms and an updated bath complete the picture. With municipal services for water/sewer and natural gas heating, this is a move-in ready home designed for real life and real comfort. (id:24801)
Open House
This property has open houses!
2:00 pm
Ends at:4:00 pm
Property Details
| MLS® Number | X12466138 |
| Property Type | Single Family |
| Community Name | Marmora Ward |
| Community Features | School Bus |
| Features | Level Lot, Wooded Area |
| Parking Space Total | 8 |
| Structure | Porch, Workshop |
Building
| Bathroom Total | 2 |
| Bedrooms Above Ground | 4 |
| Bedrooms Total | 4 |
| Appliances | Hot Tub, Water Heater, Dryer, Stove, Washer, Refrigerator |
| Basement Development | Unfinished |
| Basement Type | N/a (unfinished) |
| Construction Style Attachment | Semi-detached |
| Cooling Type | Central Air Conditioning |
| Exterior Finish | Vinyl Siding, Brick |
| Flooring Type | Laminate |
| Foundation Type | Block |
| Half Bath Total | 1 |
| Heating Fuel | Natural Gas |
| Heating Type | Forced Air |
| Stories Total | 2 |
| Size Interior | 1,100 - 1,500 Ft2 |
| Type | House |
| Utility Water | Municipal Water |
Parking
| Detached Garage | |
| Garage |
Land
| Acreage | No |
| Sewer | Sanitary Sewer |
| Size Depth | 153 Ft ,9 In |
| Size Frontage | 40 Ft ,7 In |
| Size Irregular | 40.6 X 153.8 Ft |
| Size Total Text | 40.6 X 153.8 Ft |
Rooms
| Level | Type | Length | Width | Dimensions |
|---|---|---|---|---|
| Second Level | Bathroom | 2.53 m | 2.64 m | 2.53 m x 2.64 m |
| Second Level | Primary Bedroom | 3.02 m | 4.2 m | 3.02 m x 4.2 m |
| Second Level | Bedroom 2 | 3.57 m | 3.63 m | 3.57 m x 3.63 m |
| Second Level | Bedroom 3 | 2.54 m | 3.19 m | 2.54 m x 3.19 m |
| Main Level | Living Room | 5.71 m | 4.2 m | 5.71 m x 4.2 m |
| Main Level | Dining Room | 2.64 m | 4.2 m | 2.64 m x 4.2 m |
| Main Level | Kitchen | 3.52 m | 4.2 m | 3.52 m x 4.2 m |
| Main Level | Sunroom | 6.59 m | 1.86 m | 6.59 m x 1.86 m |
| Main Level | Bedroom 4 | 2.96 m | 2.85 m | 2.96 m x 2.85 m |
| Main Level | Foyer | 1.05 m | 1.51 m | 1.05 m x 1.51 m |
| Main Level | Bathroom | 2.02 m | 2.32 m | 2.02 m x 2.32 m |
Utilities
| Sewer | Installed |
Contact Us
Contact us for more information
Tara D'oliveira
Salesperson
www.gtcallhome.ca/
www.facebook.com/gtcallhome
www.linkedin.com/company/gtrealestate
242 King Street East #1
Oshawa, Ontario L1H 1C7
(905) 665-2500
Gareth Stickels
Salesperson
www.gtcallhome.ca/
www.facebook.com/gtcallhome
www.linkedin.com/company/gtrealestate
242 King Street East #1
Oshawa, Ontario L1H 1C7
(905) 665-2500


