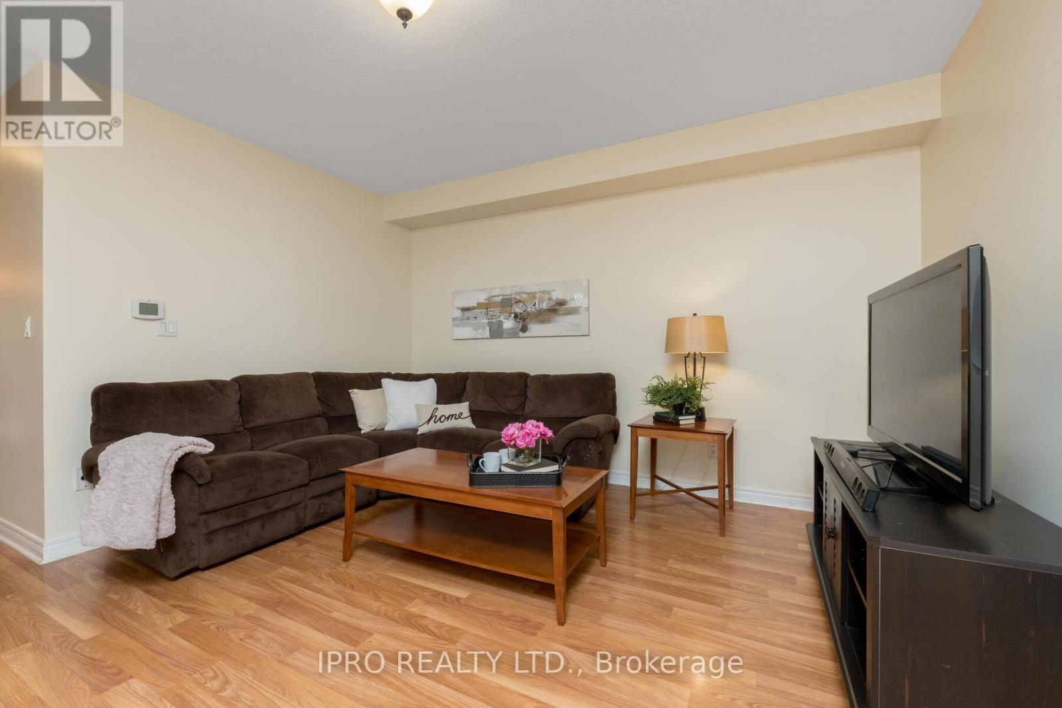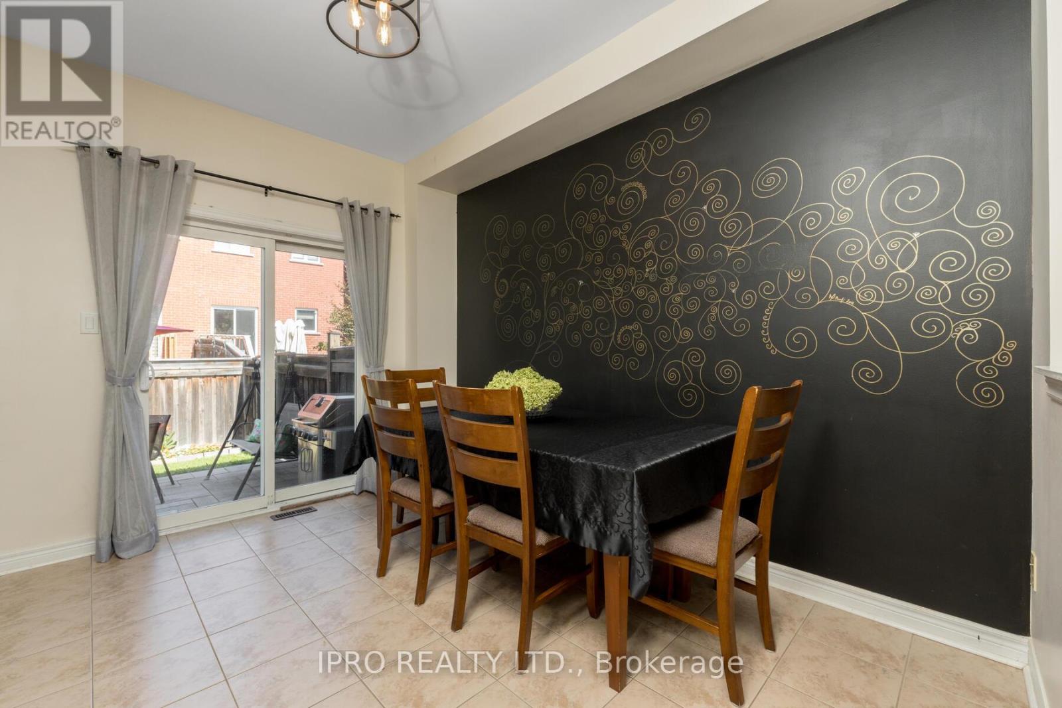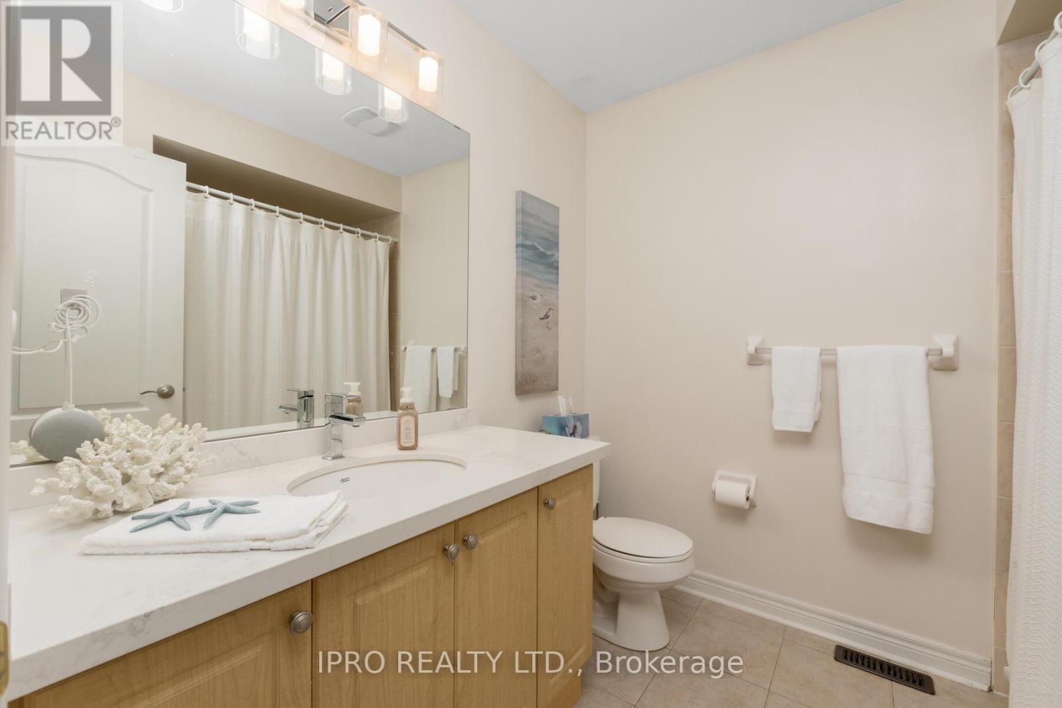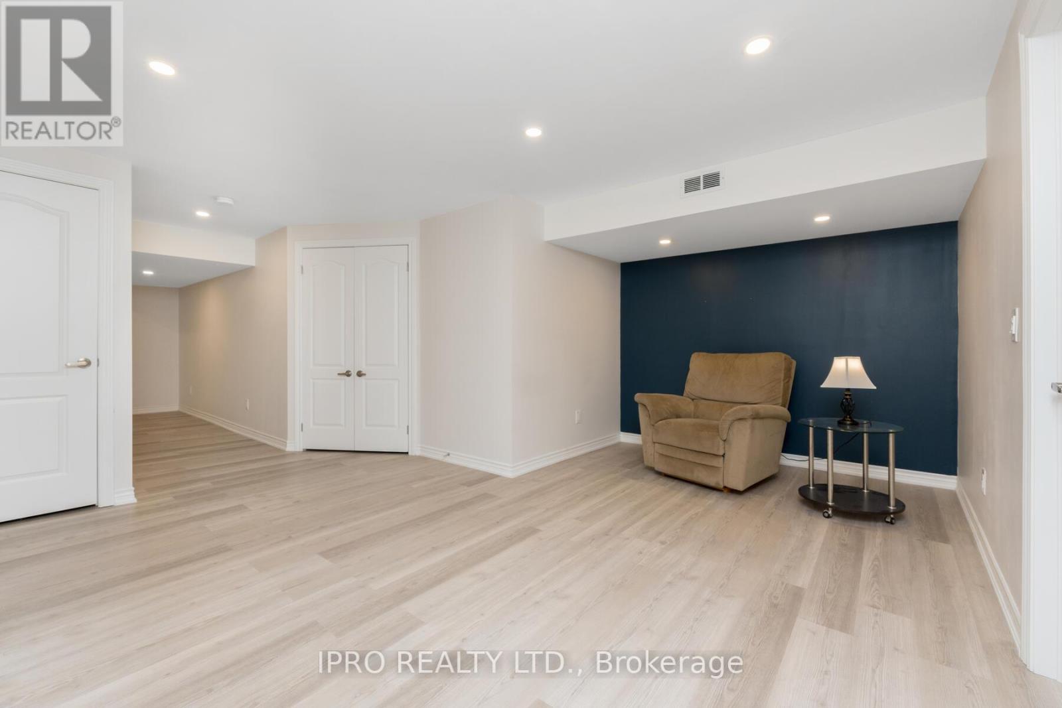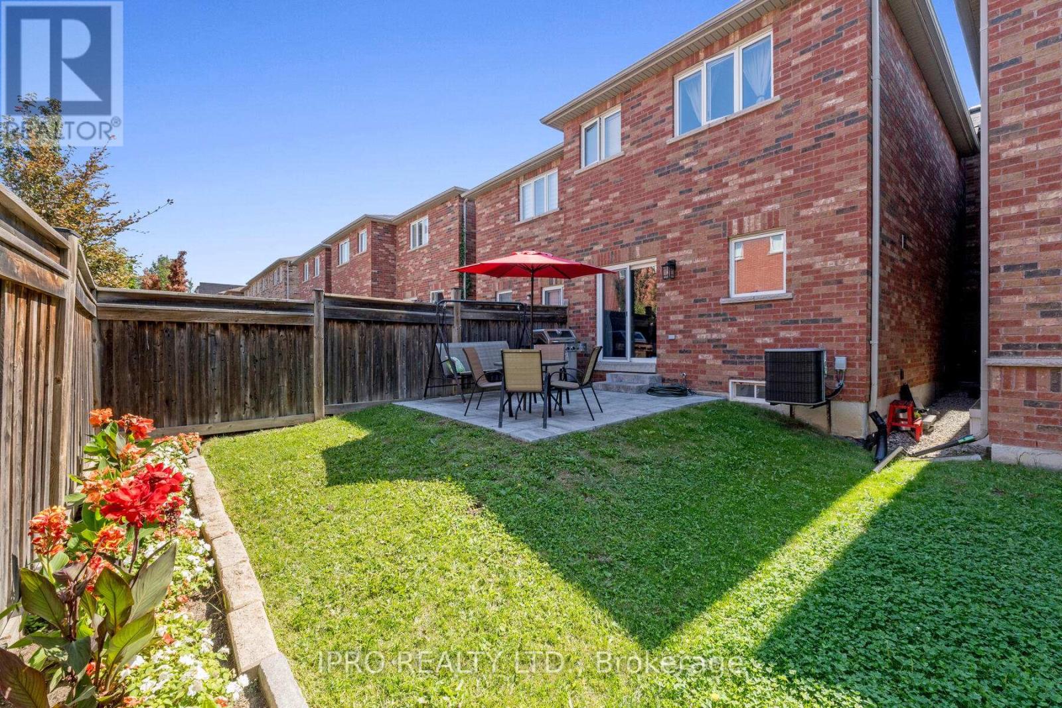26 Neuchatel Avenue Vaughan, Ontario L4H 2Y2
$1,149,000
This lovely freehold townhome located in prestigious Vellore Village, shows pride of ownership. This spacious townhome boasts an attractive open concept main level with laminate floors in the Great Room, and a family size eat-in kitchen with walkout to the patio and backyard. Three excellent size bedrooms on the upper level, the large Primary offering a 4-piece ensuite and a good size walk-in closet. The spacious finished basement with attractive laminate flooring, offers a large Rec room, a 4th bedroom, plus a 3-piece washroom. The basement also has the added convenience of two large storage areas, plus a cold cellar. This lovely home offers internal garage access as well as access from the garage to the back yard. New roof in 2022. Close to all amenities, this is an ideal family home. **** EXTRAS **** Fridge, stove, built-in dishwasher, washer, dryer, central air, central vacuum, all electric light fixtures, all window coverings. (id:24801)
Property Details
| MLS® Number | N9298680 |
| Property Type | Single Family |
| Community Name | Vellore Village |
| AmenitiesNearBy | Park, Place Of Worship, Hospital, Public Transit |
| Features | Carpet Free |
| ParkingSpaceTotal | 3 |
Building
| BathroomTotal | 4 |
| BedroomsAboveGround | 3 |
| BedroomsBelowGround | 1 |
| BedroomsTotal | 4 |
| Appliances | Central Vacuum |
| BasementDevelopment | Finished |
| BasementType | N/a (finished) |
| ConstructionStyleAttachment | Attached |
| CoolingType | Central Air Conditioning |
| ExteriorFinish | Brick |
| FlooringType | Ceramic, Laminate |
| FoundationType | Unknown |
| HalfBathTotal | 1 |
| HeatingFuel | Natural Gas |
| HeatingType | Forced Air |
| StoriesTotal | 2 |
| SizeInterior | 1499.9875 - 1999.983 Sqft |
| Type | Row / Townhouse |
| UtilityWater | Municipal Water |
Parking
| Attached Garage |
Land
| Acreage | No |
| LandAmenities | Park, Place Of Worship, Hospital, Public Transit |
| LandscapeFeatures | Landscaped |
| Sewer | Sanitary Sewer |
| SizeDepth | 98 Ft ,4 In |
| SizeFrontage | 20 Ft |
| SizeIrregular | 20 X 98.4 Ft |
| SizeTotalText | 20 X 98.4 Ft |
Rooms
| Level | Type | Length | Width | Dimensions |
|---|---|---|---|---|
| Second Level | Primary Bedroom | 6.64 m | 3.42 m | 6.64 m x 3.42 m |
| Second Level | Bedroom | 6.08 m | 2.78 m | 6.08 m x 2.78 m |
| Second Level | Bedroom | 3.95 m | 2.78 m | 3.95 m x 2.78 m |
| Basement | Living Room | 4.9 m | 4.3 m | 4.9 m x 4.3 m |
| Basement | Bedroom | 3.17 m | 2.83 m | 3.17 m x 2.83 m |
| Main Level | Kitchen | 3.6 m | 2.35 m | 3.6 m x 2.35 m |
| Main Level | Eating Area | 3.73 m | 2.68 m | 3.73 m x 2.68 m |
| Main Level | Living Room | 4.45 m | 5.1 m | 4.45 m x 5.1 m |
Interested?
Contact us for more information
Millie Slater
Salesperson
272 Queen Street East
Brampton, Ontario L6V 1B9












