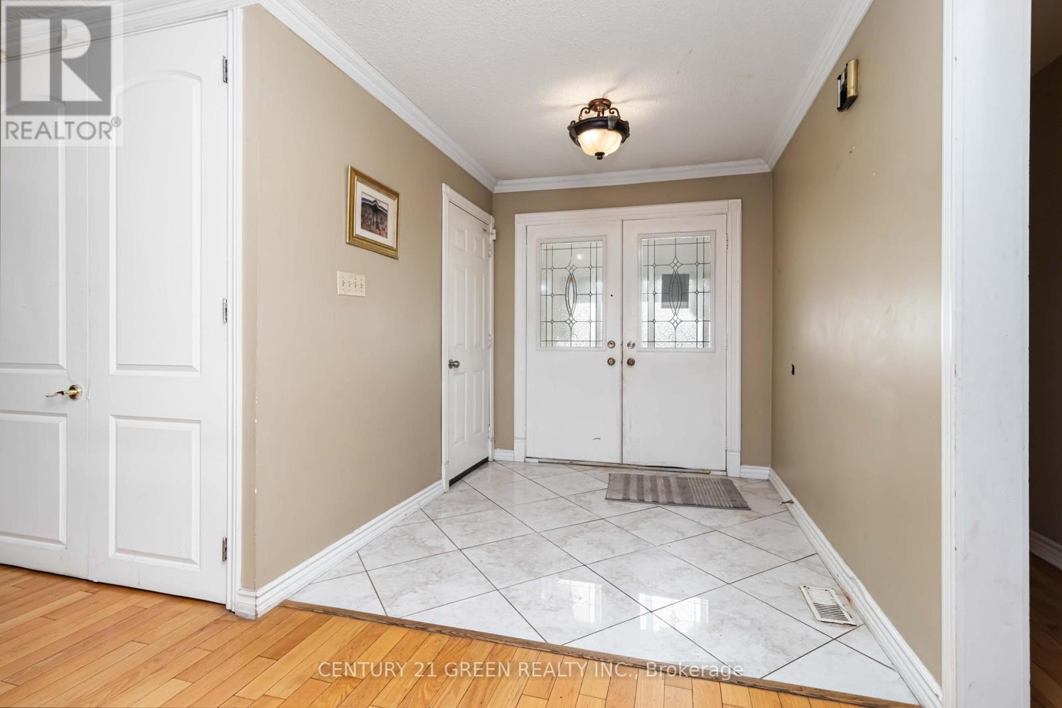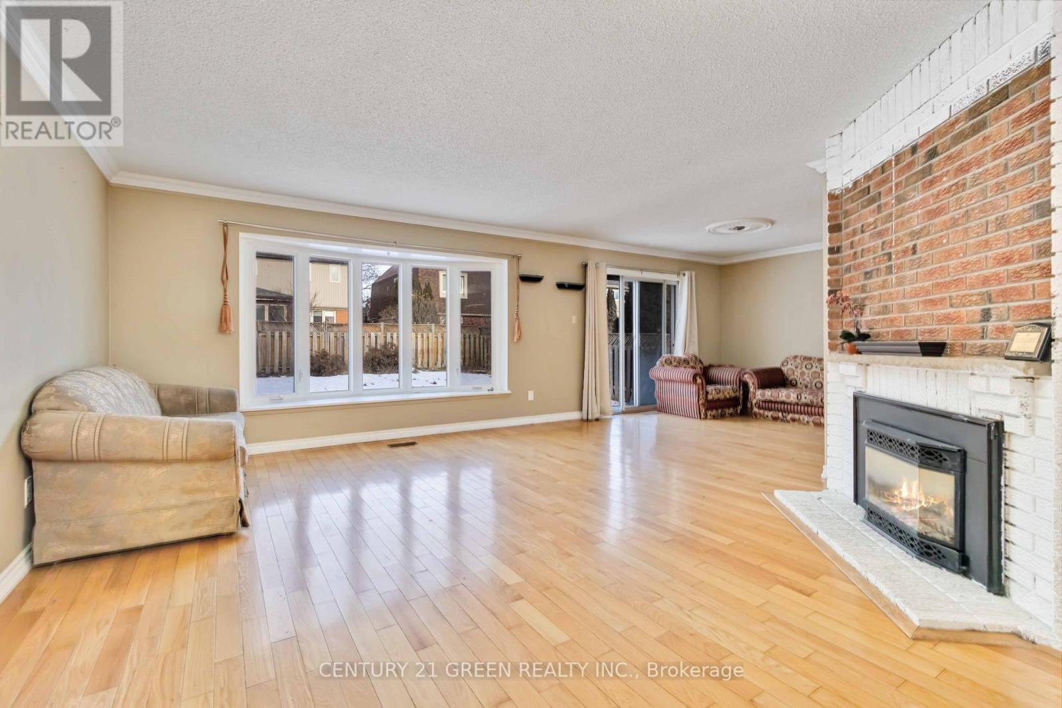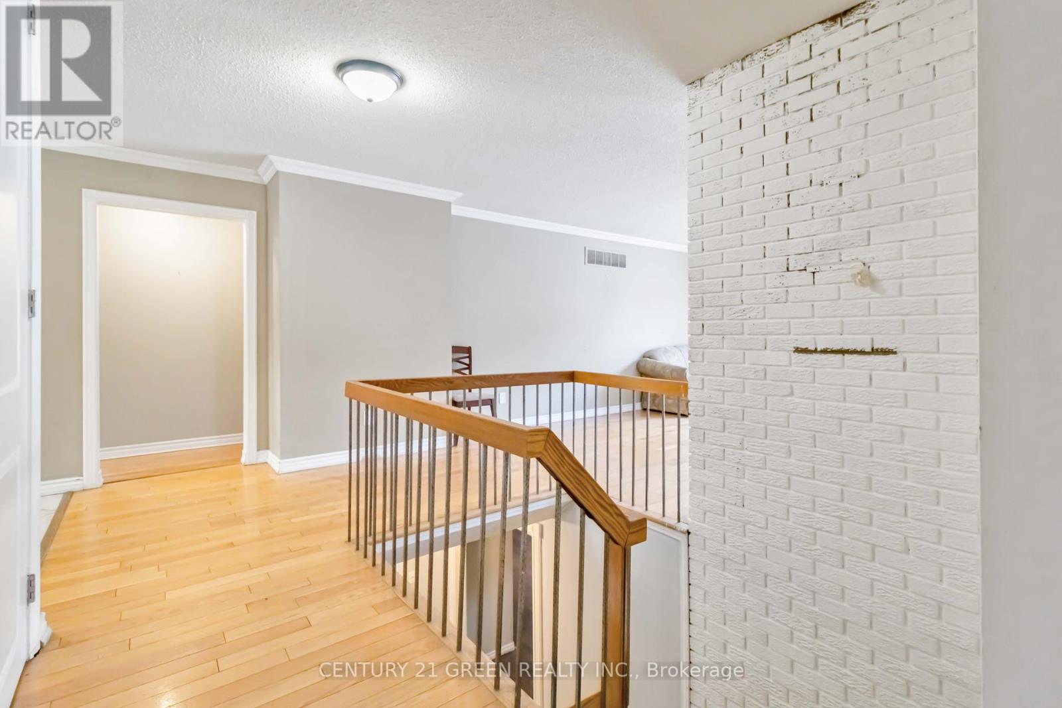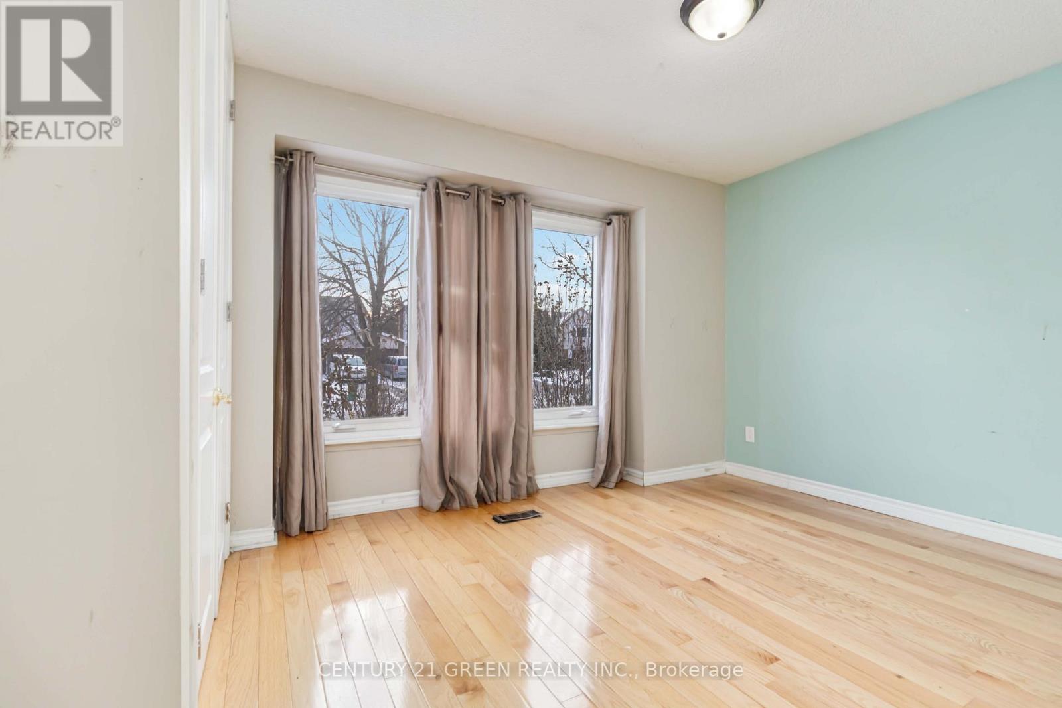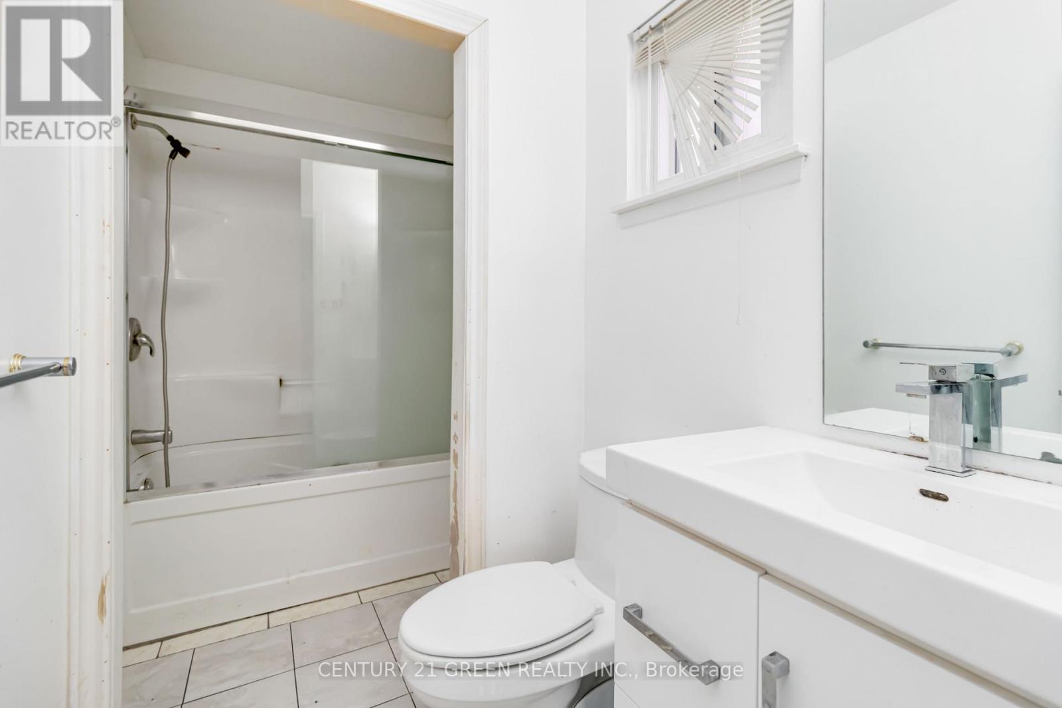26 Milford Crescent Brampton, Ontario L6S 3E4
$999,900
Nestled on a quiet, family-friendly street, this beautifully updated 3-bedroom bungalow is for sale!The open-concept main level boasts a bright and spacious living and dining area, complete with gleaming hardwood floors, a gas fireplace. The updated eat-in kitchen featuring ceramic floors and backsplash, undermount lighting, a garburator, and its own sliding door to the side yard for easy access. The generous primary bedroom includes a walk-in closet and a luxurious 4-piece ensuite for your own private retreat.The finished basement with a large recreation room, three additional bedrooms, a kitchen area, and a separate laundry room. Perfect for extended family, guests, or potential income opportunities. (id:24801)
Open House
This property has open houses!
1:00 pm
Ends at:4:00 pm
Property Details
| MLS® Number | W11933240 |
| Property Type | Single Family |
| Community Name | Central Park |
| Parking Space Total | 8 |
| Structure | Patio(s) |
Building
| Bathroom Total | 3 |
| Bedrooms Above Ground | 3 |
| Bedrooms Below Ground | 3 |
| Bedrooms Total | 6 |
| Appliances | Water Heater |
| Architectural Style | Bungalow |
| Basement Features | Apartment In Basement |
| Basement Type | N/a |
| Construction Style Attachment | Detached |
| Cooling Type | Central Air Conditioning |
| Exterior Finish | Brick, Vinyl Siding |
| Fireplace Present | Yes |
| Flooring Type | Hardwood, Ceramic, Laminate |
| Foundation Type | Poured Concrete |
| Heating Fuel | Natural Gas |
| Heating Type | Forced Air |
| Stories Total | 1 |
| Type | House |
| Utility Water | Municipal Water |
Parking
| Attached Garage |
Land
| Acreage | No |
| Sewer | Sanitary Sewer |
| Size Depth | 120 Ft ,1 In |
| Size Frontage | 50 Ft |
| Size Irregular | 50.06 X 120.14 Ft |
| Size Total Text | 50.06 X 120.14 Ft|under 1/2 Acre |
Rooms
| Level | Type | Length | Width | Dimensions |
|---|---|---|---|---|
| Basement | Great Room | 9.2 m | 5 m | 9.2 m x 5 m |
| Basement | Bedroom | 4.1 m | 3.4 m | 4.1 m x 3.4 m |
| Basement | Bedroom | 2.9 m | 2.7 m | 2.9 m x 2.7 m |
| Basement | Kitchen | 3.1 m | 2.6 m | 3.1 m x 2.6 m |
| Main Level | Living Room | 5.2 m | 4.7 m | 5.2 m x 4.7 m |
| Main Level | Dining Room | 3.3 m | 3 m | 3.3 m x 3 m |
| Main Level | Kitchen | 5.4 m | 3.2 m | 5.4 m x 3.2 m |
| Main Level | Primary Bedroom | 4.7 m | 4.3 m | 4.7 m x 4.3 m |
| Main Level | Bedroom 2 | 4.3 m | 3.4 m | 4.3 m x 3.4 m |
| Main Level | Bedroom 3 | 3.7 m | 2.8 m | 3.7 m x 2.8 m |
https://www.realtor.ca/real-estate/27824965/26-milford-crescent-brampton-central-park-central-park
Contact Us
Contact us for more information
Amolak Dhindsa
Broker
www.listnsellhouses.com/
6980 Maritz Dr Unit 8
Mississauga, Ontario L5W 1Z3
(905) 565-9565
(905) 565-9522





