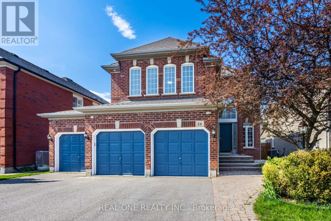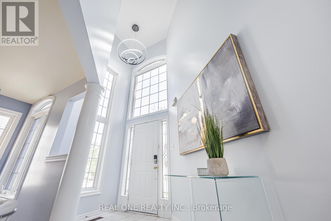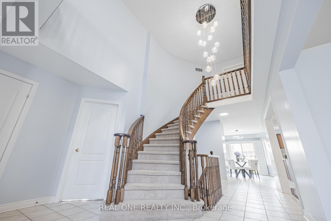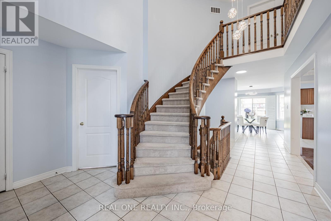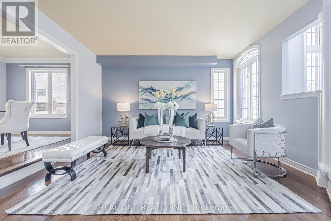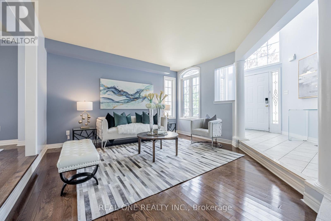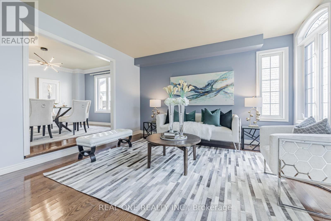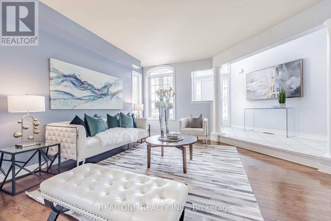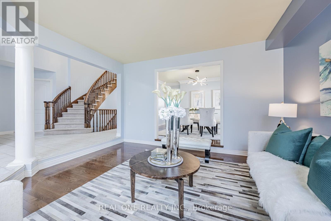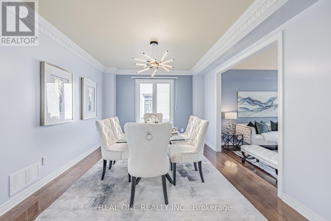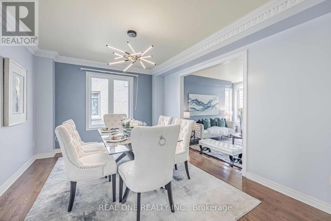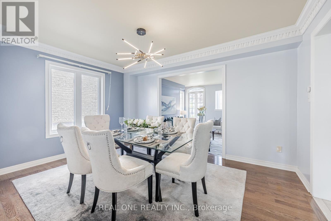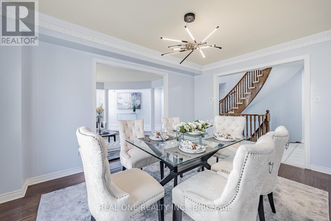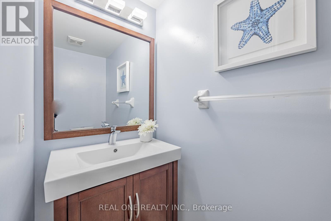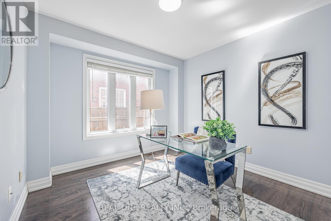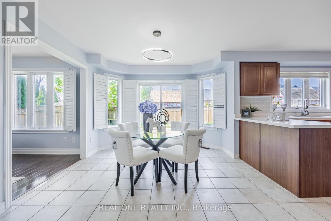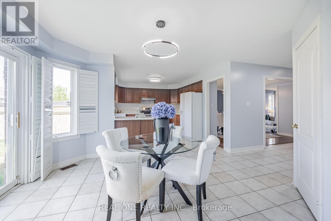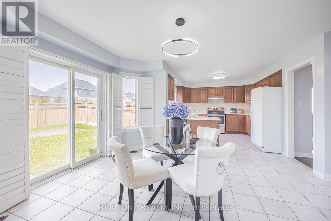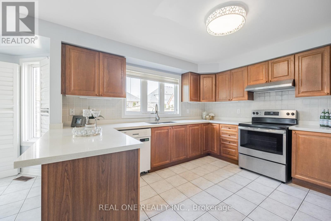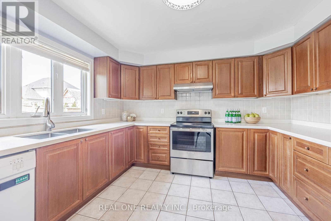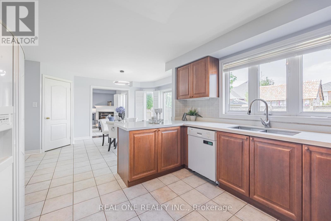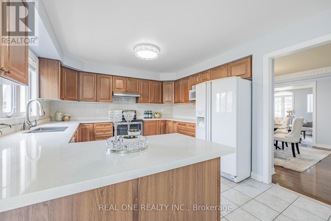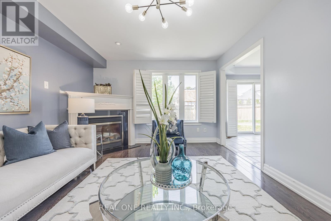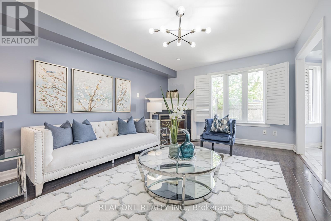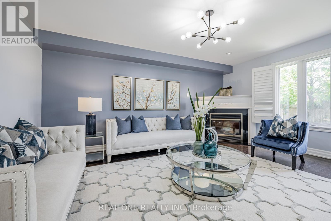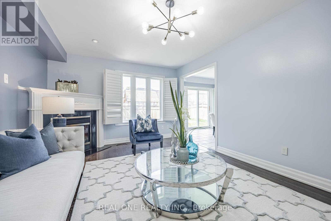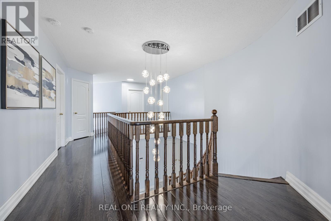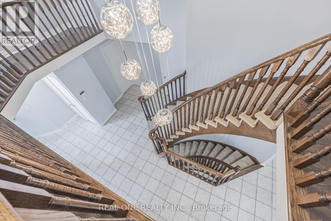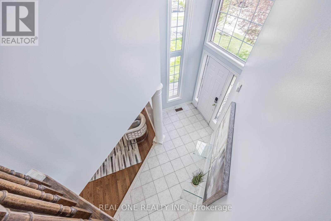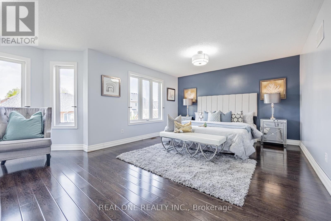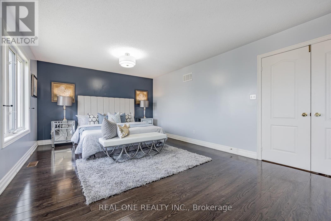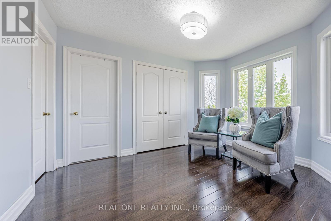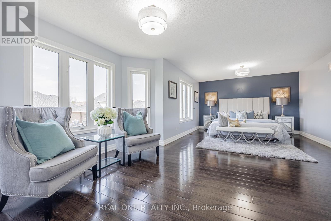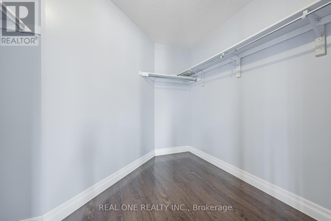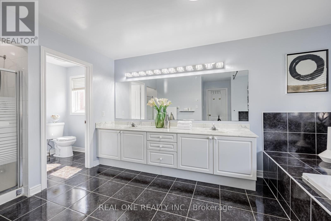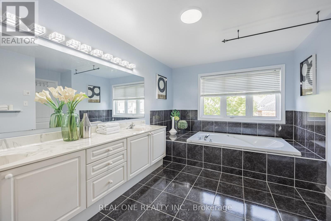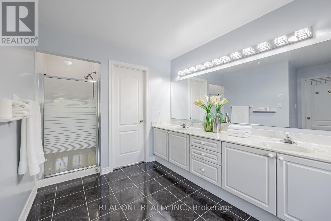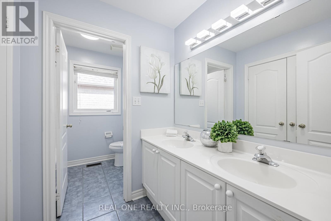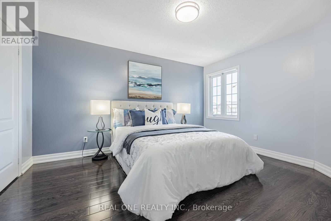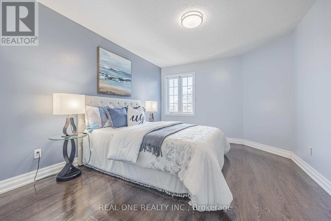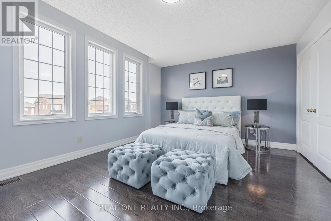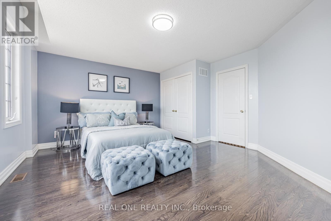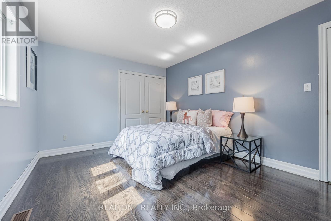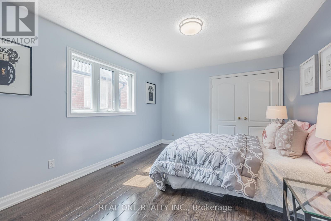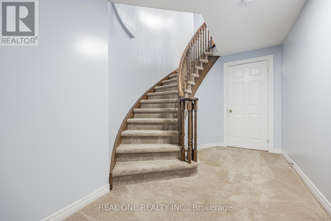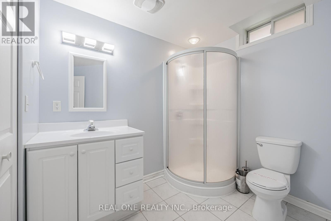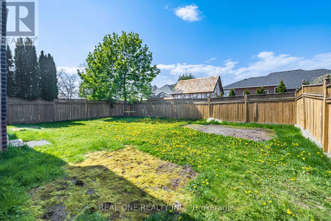26 Medland Avenue Whitby, Ontario L1P 1S1
$1,180,000
Welcome to a stunning family residence in the highly desirable Williamsburg community rarely available with a 3-car garage and surrounded by unmatched convenience. Just steps to the community park, within the school bus route, and walking distance to Walmart, Canadian Tire, Home Depot, supermarkets, restaurants, elementary & high schools, the school board, and transit stops, with easy access to Hwy 407.Step inside to a home filled with natural light. The dramatic 16-foot open-to-above foyer features a central curved staircase crowned by a statement pendant light, creating an instant wow factor with contemporary elegance. Upstairs, the primary suite is a true retreat, offering a massive walk-in closet plus a second closet, along with a spa-like ensuite featuring dual vanities, a jacuzzi tub, and a separate shower. With 3,256 sq. ft. above grade (per MPAC), this home perfectly combines style, comfort, and functionalityideal for upscale family living. ** current property without staging ** (id:24801)
Property Details
| MLS® Number | E12391527 |
| Property Type | Single Family |
| Community Name | Williamsburg |
| Amenities Near By | Park, Public Transit, Schools |
| Community Features | School Bus, Community Centre |
| Equipment Type | Water Heater |
| Parking Space Total | 6 |
| Rental Equipment Type | Water Heater |
Building
| Bathroom Total | 4 |
| Bedrooms Above Ground | 4 |
| Bedrooms Below Ground | 1 |
| Bedrooms Total | 5 |
| Age | 16 To 30 Years |
| Appliances | Garage Door Opener Remote(s), Water Heater, Dishwasher, Hood Fan, Microwave, Stove, Washer, Refrigerator |
| Basement Development | Finished |
| Basement Type | N/a (finished) |
| Construction Style Attachment | Detached |
| Cooling Type | Central Air Conditioning |
| Exterior Finish | Brick, Concrete |
| Fireplace Present | Yes |
| Flooring Type | Hardwood, Ceramic |
| Foundation Type | Block |
| Heating Fuel | Natural Gas |
| Heating Type | Forced Air |
| Stories Total | 2 |
| Size Interior | 3,000 - 3,500 Ft2 |
| Type | House |
| Utility Water | Municipal Water |
Parking
| Attached Garage | |
| Garage |
Land
| Acreage | No |
| Fence Type | Fenced Yard |
| Land Amenities | Park, Public Transit, Schools |
| Sewer | Sanitary Sewer |
| Size Depth | 114 Ft ,10 In |
| Size Frontage | 48 Ft |
| Size Irregular | 48 X 114.9 Ft |
| Size Total Text | 48 X 114.9 Ft |
| Zoning Description | R2b |
Rooms
| Level | Type | Length | Width | Dimensions |
|---|---|---|---|---|
| Second Level | Bedroom 4 | Measurements not available | ||
| Second Level | Bathroom | Measurements not available | ||
| Second Level | Primary Bedroom | Measurements not available | ||
| Second Level | Bedroom 2 | Measurements not available | ||
| Second Level | Bedroom 3 | Measurements not available | ||
| Main Level | Living Room | Measurements not available | ||
| Main Level | Dining Room | Measurements not available | ||
| Main Level | Office | Measurements not available | ||
| Main Level | Family Room | Measurements not available | ||
| Main Level | Kitchen | Measurements not available | ||
| Main Level | Eating Area | Measurements not available | ||
| Main Level | Laundry Room | Measurements not available |
Utilities
| Cable | Available |
| Electricity | Installed |
| Sewer | Installed |
https://www.realtor.ca/real-estate/28836129/26-medland-avenue-whitby-williamsburg-williamsburg
Contact Us
Contact us for more information
David Guo
Broker
davidguoteam.com/
www.facebook.com/GTARealtorDavidGuo
twitter.com/GTARealtorDavid
www.linkedin.com/in/gtarealtordavid/
15 Wertheim Court Unit 302
Richmond Hill, Ontario L4B 3H7
(905) 597-8511
(905) 597-8519


