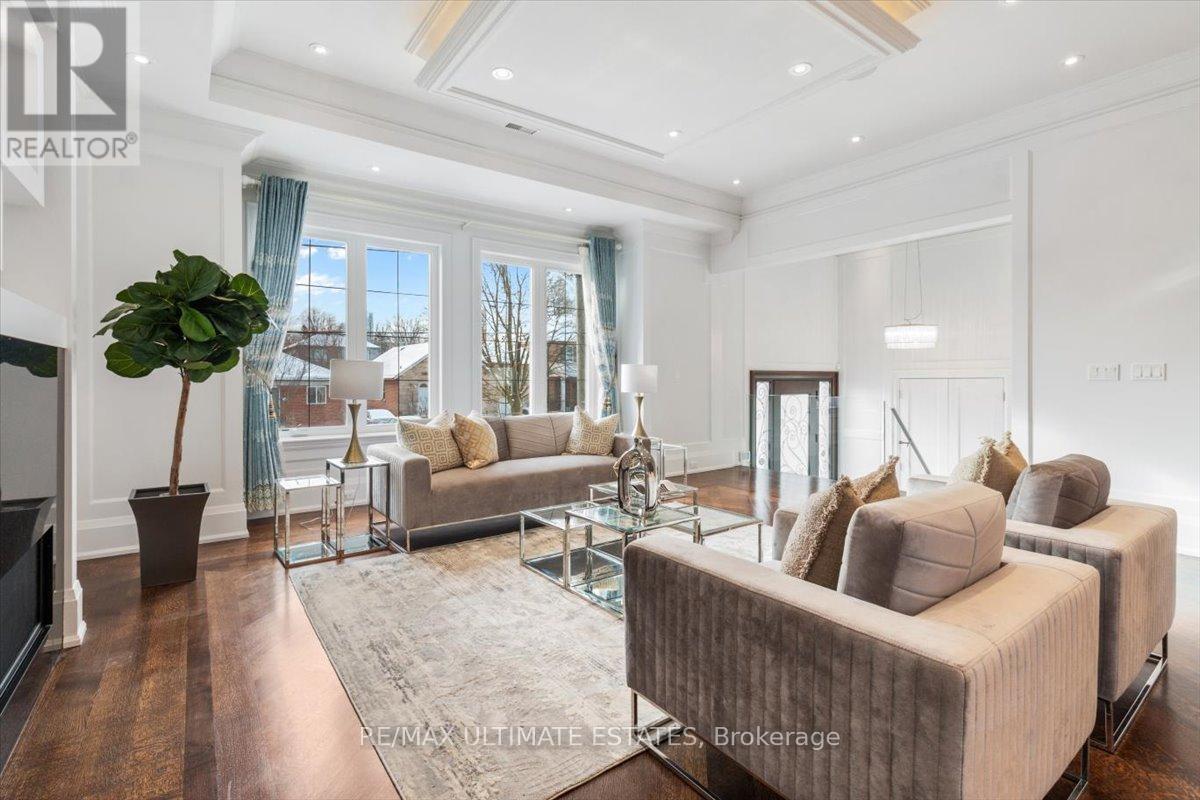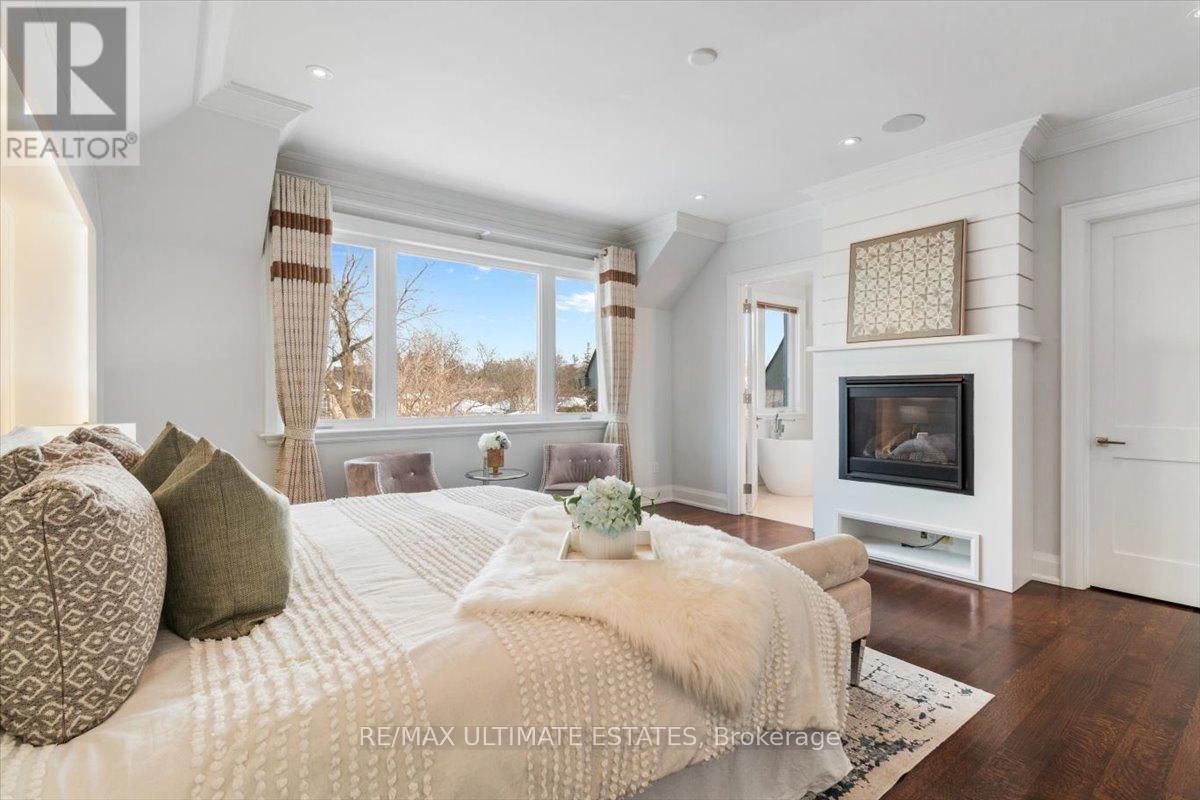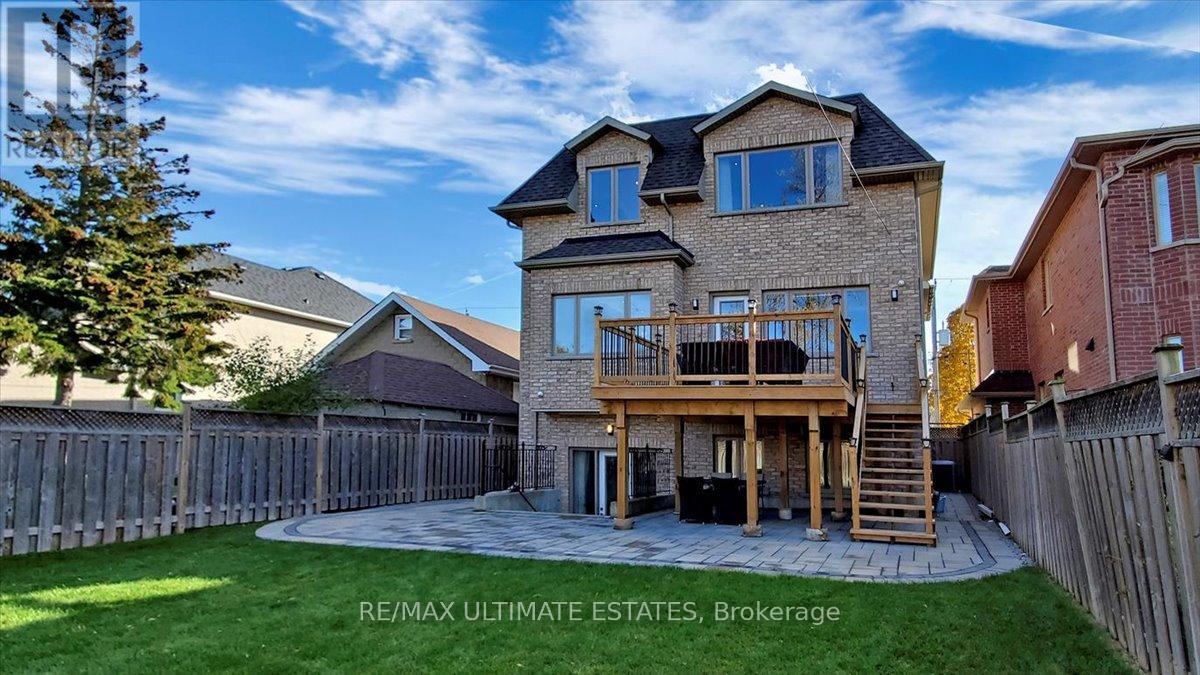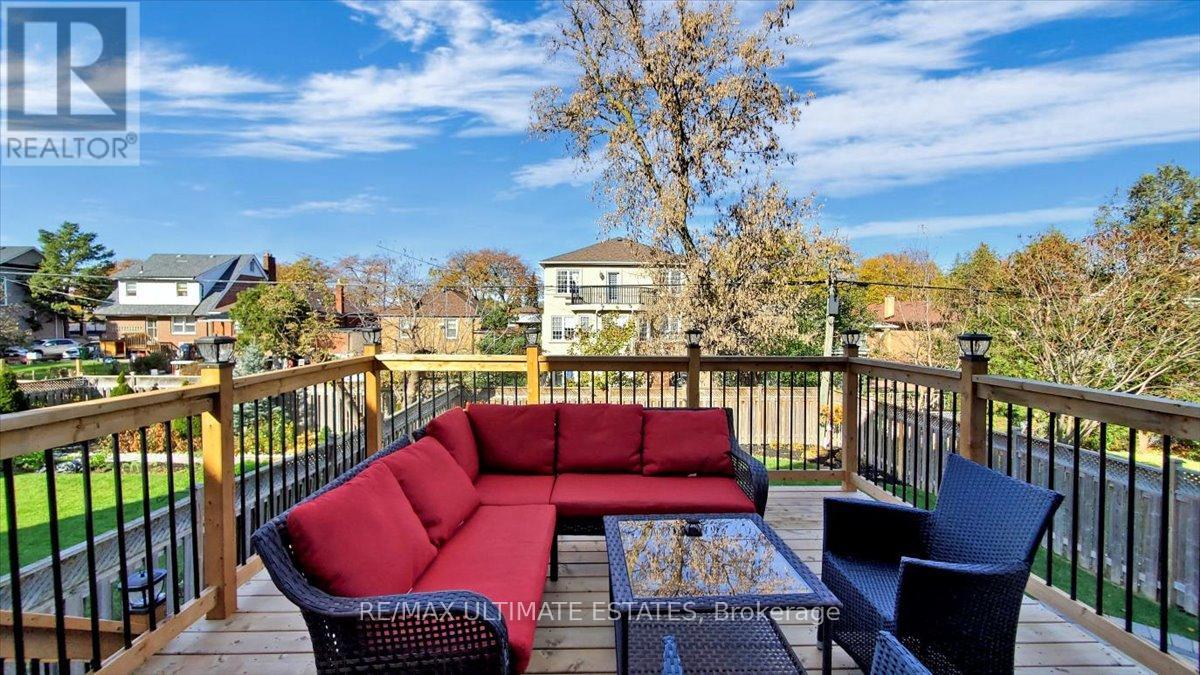26 Madawaska Avenue Toronto, Ontario M2M 2P9
$3,288,800
Stunning Custom Masterpiece in One of Toronto's Most Sought-After Neighbourhoods. Unparalleled Luxury Finishes Throughout. Hardwood Floors, Pot Lights & Moulded Ceiling Throughout. High Ceiling . Living Room With Fireplace & Huge Bay Window. Chef-Inspired Dream Kitchen W/Quartz Countertops & Top-Of-The-Line Appliances.premium Mable Flr, Massive C/Island .Main Floor Office with Soaring Ceiling & Walnut Paneling Throughout. Huge Master Bedroom with A Spa Like 6 Piece Ensuite, Seating Area & Walk In Closet. Lower Level with Huge Rec Room, Bedroom, Full Bath, Bar. Over 4500Sqft Luxurious Living Space. Steps To Yonge (id:24801)
Property Details
| MLS® Number | C11957211 |
| Property Type | Single Family |
| Community Name | Newtonbrook East |
| Amenities Near By | Park, Public Transit, Schools |
| Parking Space Total | 6 |
Building
| Bathroom Total | 5 |
| Bedrooms Above Ground | 4 |
| Bedrooms Below Ground | 1 |
| Bedrooms Total | 5 |
| Appliances | Water Softener, Dishwasher, Dryer, Oven, Refrigerator, Washer, Window Coverings |
| Basement Development | Finished |
| Basement Features | Walk Out |
| Basement Type | N/a (finished) |
| Construction Style Attachment | Detached |
| Cooling Type | Central Air Conditioning |
| Exterior Finish | Brick, Stone |
| Fireplace Present | Yes |
| Flooring Type | Hardwood |
| Half Bath Total | 1 |
| Heating Fuel | Natural Gas |
| Heating Type | Forced Air |
| Stories Total | 2 |
| Type | House |
| Utility Water | Municipal Water |
Parking
| Garage |
Land
| Acreage | No |
| Fence Type | Fenced Yard |
| Land Amenities | Park, Public Transit, Schools |
| Sewer | Sanitary Sewer |
| Size Depth | 122 Ft ,6 In |
| Size Frontage | 40 Ft |
| Size Irregular | 40 X 122.5 Ft |
| Size Total Text | 40 X 122.5 Ft |
Rooms
| Level | Type | Length | Width | Dimensions |
|---|---|---|---|---|
| Second Level | Primary Bedroom | 5.19 m | 5.12 m | 5.19 m x 5.12 m |
| Second Level | Bedroom 2 | 3.99 m | 3.16 m | 3.99 m x 3.16 m |
| Second Level | Bedroom 3 | 3.99 m | 3.64 m | 3.99 m x 3.64 m |
| Second Level | Bedroom 4 | 4.6 m | 3.77 m | 4.6 m x 3.77 m |
| Lower Level | Recreational, Games Room | 8.91 m | 4.88 m | 8.91 m x 4.88 m |
| Lower Level | Bedroom | 3.23 m | 2.67 m | 3.23 m x 2.67 m |
| Main Level | Living Room | 8.93 m | 4.92 m | 8.93 m x 4.92 m |
| Main Level | Dining Room | 8.93 m | 4.92 m | 8.93 m x 4.92 m |
| Main Level | Kitchen | 5.15 m | 4.36 m | 5.15 m x 4.36 m |
| Main Level | Family Room | 5.15 m | 4.76 m | 5.15 m x 4.76 m |
| Main Level | Library | 3.25 m | 2.25 m | 3.25 m x 2.25 m |
Contact Us
Contact us for more information
Candice Wang
Broker of Record
1739 Bayview Ave #202
Toronto, Ontario M4G 3C1
(416) 487-5131
(416) 487-1750
Sogand Amir Khany
Broker
1396 Don Mills Rd #101 Bldg E
Toronto, Ontario M3B 0A7
(416) 364-4776
(416) 364-5546




















































