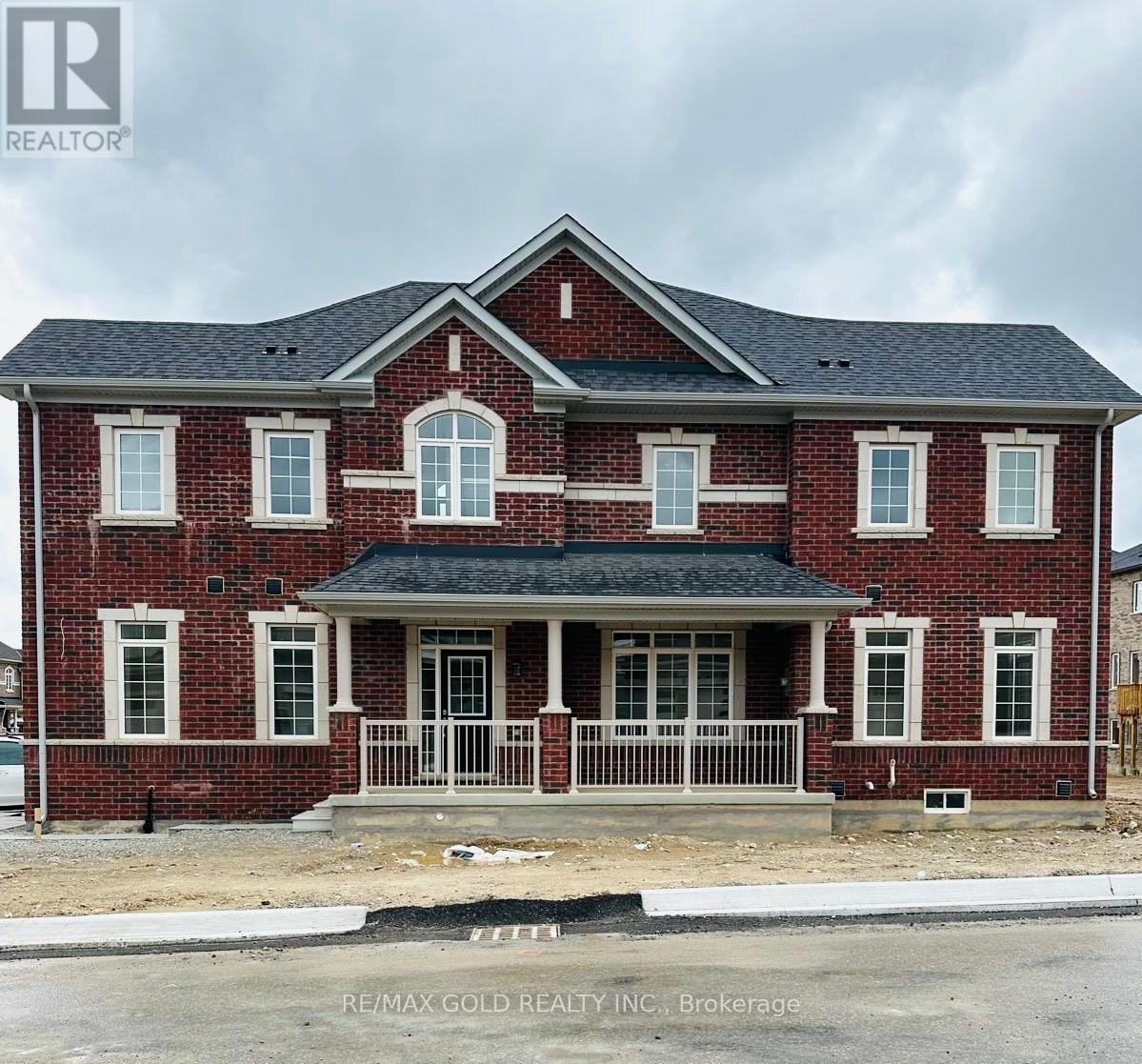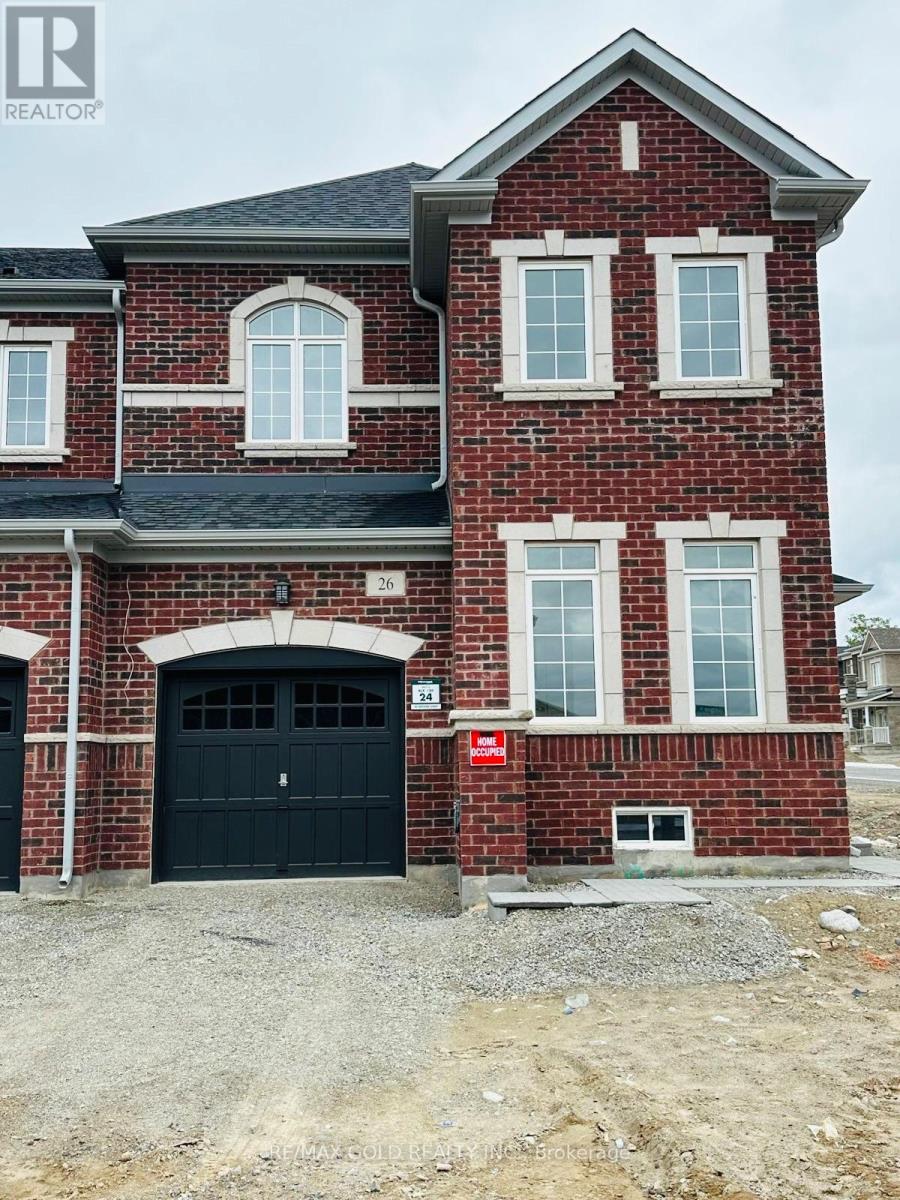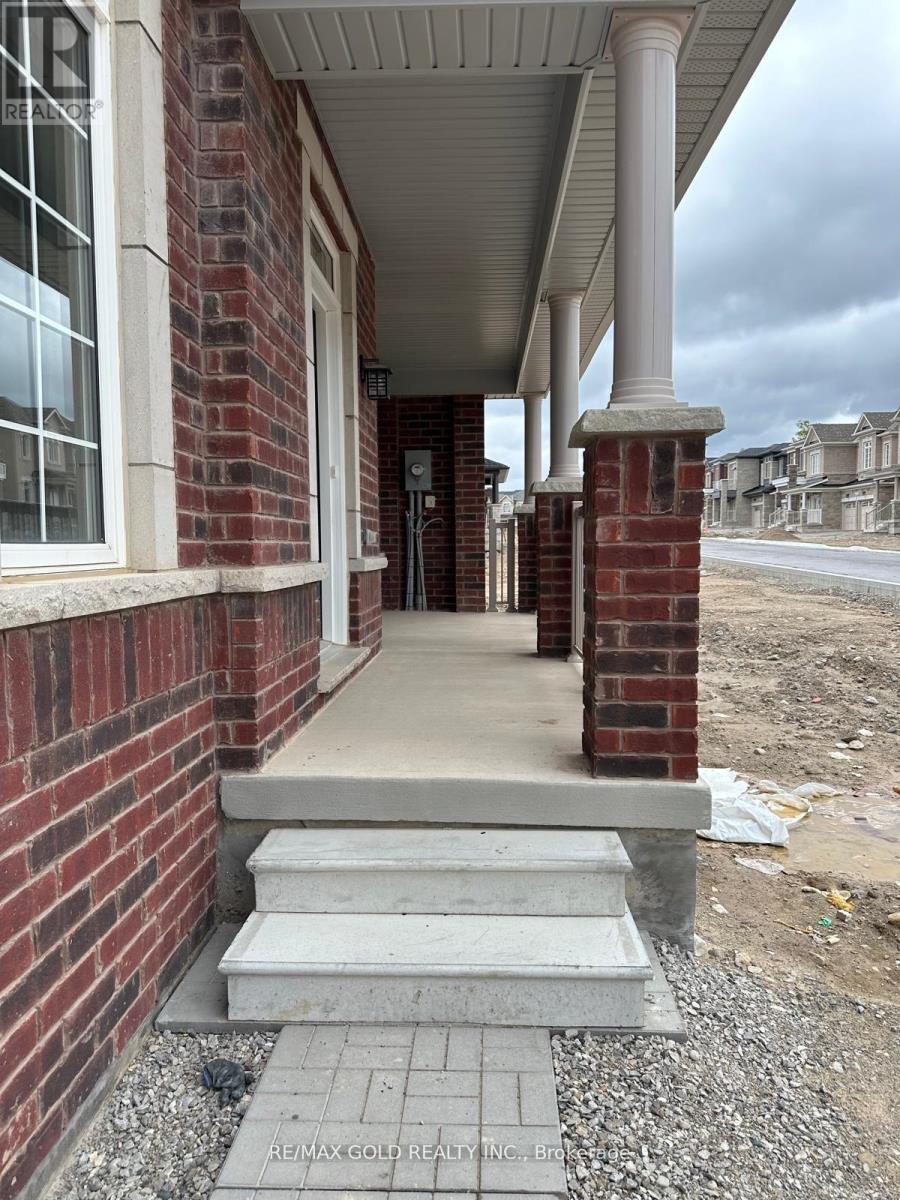26 Lidstone Street Cambridge, Ontario N1T 0G4
$3,399 Monthly
Well Kept Executive Corner townhouse 2354 sqft featuring 4 bedrooms and 4 bathrooms* Wonderful front porch for family to enjoy* Home with ample lighting and positive vibes* Separate Living/Dining/Family with Laminate floors throughout the main floor* 9' ceilings on the main* open concept kitchen with upgraded stainless steel appliances* Central Island to enjoy with the family* Separate breakfast area walk out to yard* Spacious bedrooms* 3 Full baths upstairs* Convenient laundry on the second floor* Close to all amenities, plaza, park, schools, colleges. The tenant has to pay 100% utilities extra. (id:24801)
Property Details
| MLS® Number | X12435076 |
| Property Type | Single Family |
| Amenities Near By | Public Transit, Golf Nearby, Park, Schools, Hospital |
| Equipment Type | Water Heater |
| Features | Conservation/green Belt, Sump Pump |
| Parking Space Total | 2 |
| Rental Equipment Type | Water Heater |
| Structure | Porch |
Building
| Bathroom Total | 4 |
| Bedrooms Above Ground | 4 |
| Bedrooms Total | 4 |
| Age | 0 To 5 Years |
| Appliances | Water Heater, Water Softener |
| Basement Development | Unfinished |
| Basement Type | N/a (unfinished) |
| Construction Style Attachment | Attached |
| Cooling Type | Central Air Conditioning |
| Exterior Finish | Brick |
| Flooring Type | Laminate, Carpeted |
| Foundation Type | Poured Concrete, Brick, Concrete |
| Half Bath Total | 1 |
| Heating Fuel | Natural Gas |
| Heating Type | Forced Air |
| Stories Total | 2 |
| Size Interior | 2,000 - 2,500 Ft2 |
| Type | Row / Townhouse |
| Utility Water | Municipal Water |
Parking
| Attached Garage | |
| Garage |
Land
| Acreage | No |
| Land Amenities | Public Transit, Golf Nearby, Park, Schools, Hospital |
| Sewer | Sanitary Sewer |
| Size Depth | 109 Ft |
| Size Frontage | 24 Ft ,7 In |
| Size Irregular | 24.6 X 109 Ft ; Corner Unit |
| Size Total Text | 24.6 X 109 Ft ; Corner Unit |
Rooms
| Level | Type | Length | Width | Dimensions |
|---|---|---|---|---|
| Second Level | Primary Bedroom | 5 m | 3.78 m | 5 m x 3.78 m |
| Second Level | Bedroom 2 | 3.84 m | 3.04 m | 3.84 m x 3.04 m |
| Second Level | Bedroom 3 | 4.57 m | 3.2 m | 4.57 m x 3.2 m |
| Second Level | Bedroom 4 | 3.17 m | 3.04 m | 3.17 m x 3.04 m |
| Main Level | Living Room | 3.2 m | 3.17 m | 3.2 m x 3.17 m |
| Main Level | Dining Room | 4.57 m | 3.05 m | 4.57 m x 3.05 m |
| Main Level | Family Room | 4.27 m | 3.35 m | 4.27 m x 3.35 m |
| Main Level | Kitchen | 3.66 m | 3.53 m | 3.66 m x 3.53 m |
| Main Level | Eating Area | 3.53 m | 2.92 m | 3.53 m x 2.92 m |
https://www.realtor.ca/real-estate/28930830/26-lidstone-street-cambridge
Contact Us
Contact us for more information
Balwinder Kumar
Broker
www.balwinderkumar.com/
www.facebook.com/4allrealestateservice
2720 North Park Drive #201
Brampton, Ontario L6S 0E9
(905) 456-1010
(905) 673-8900






