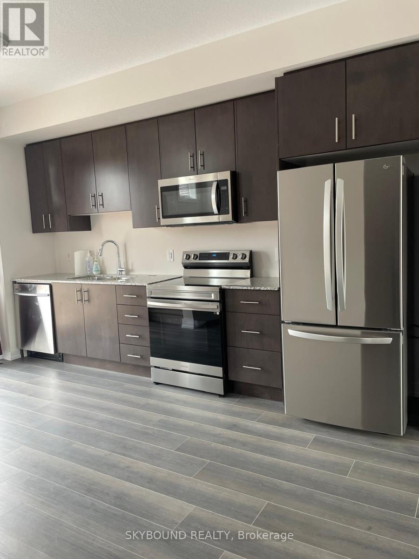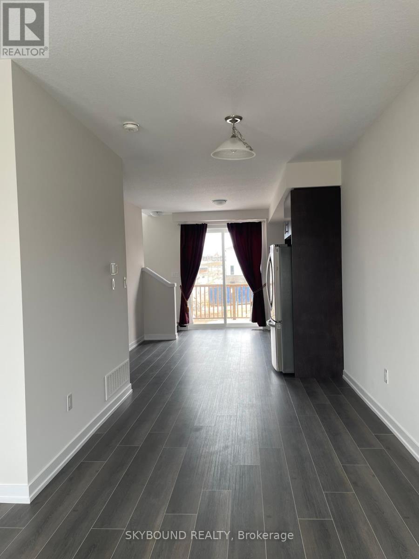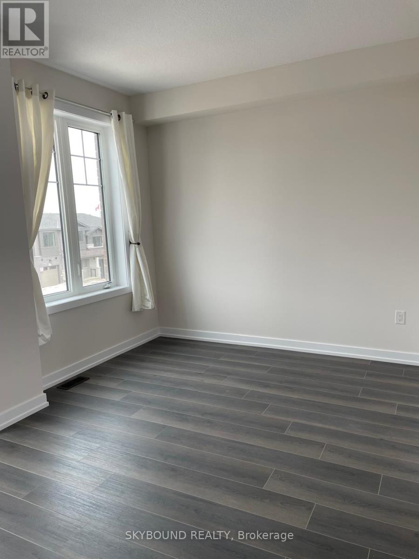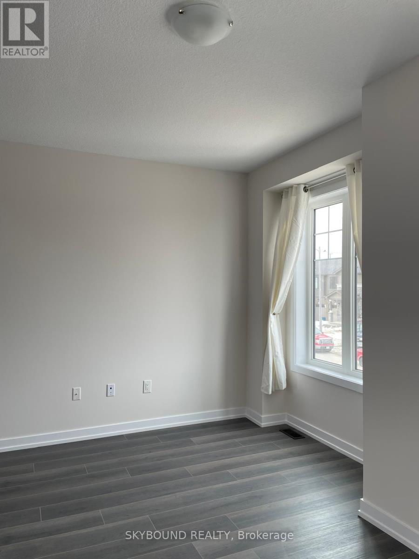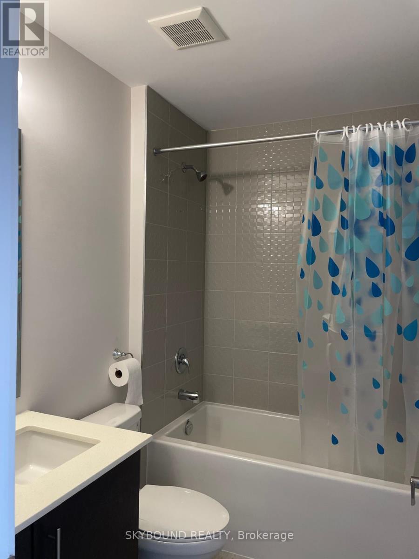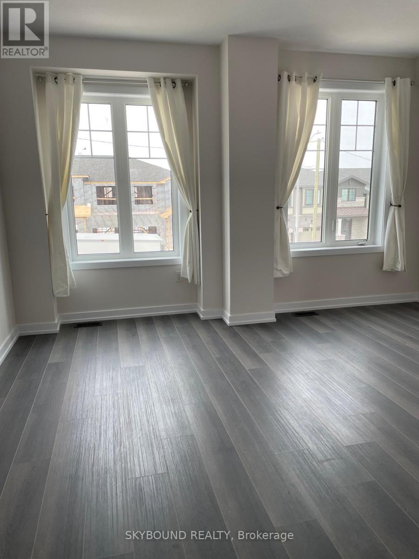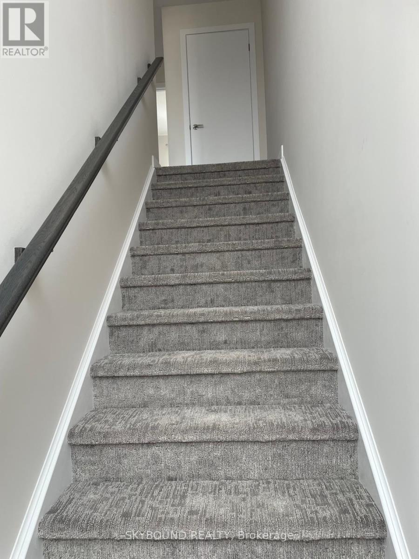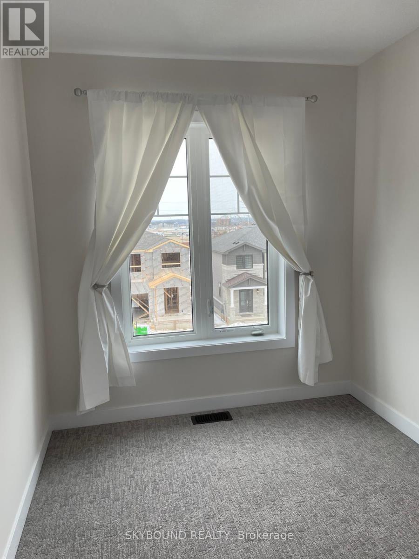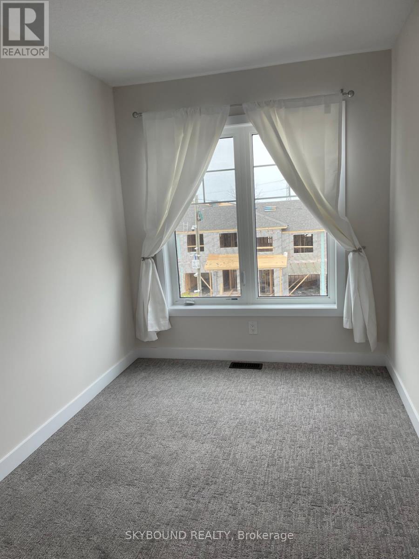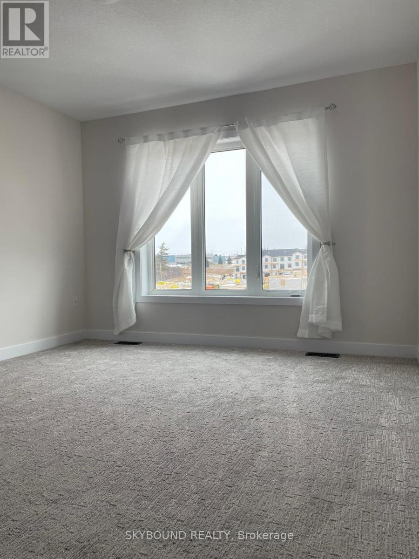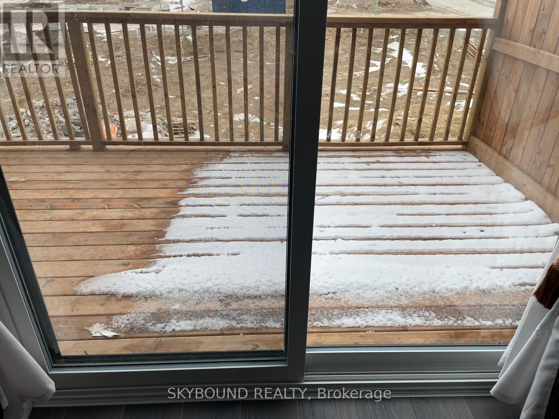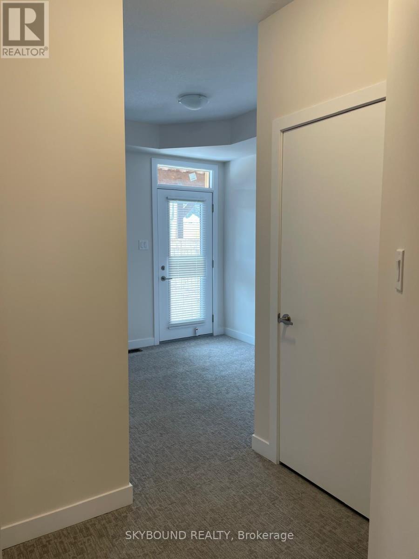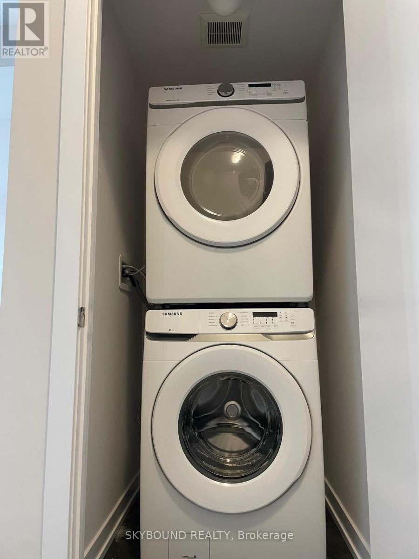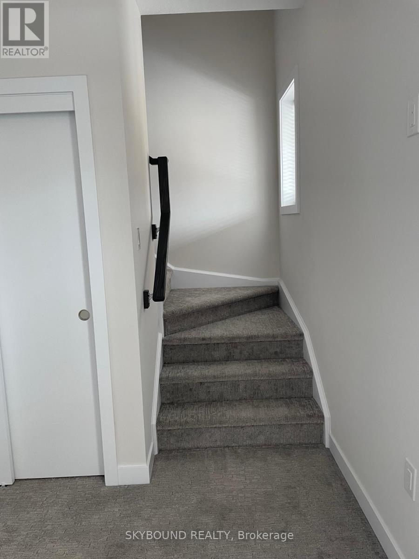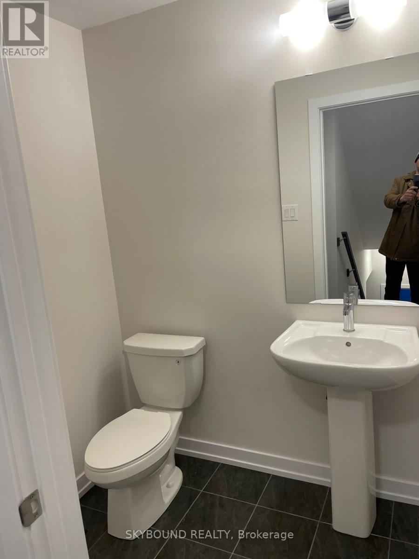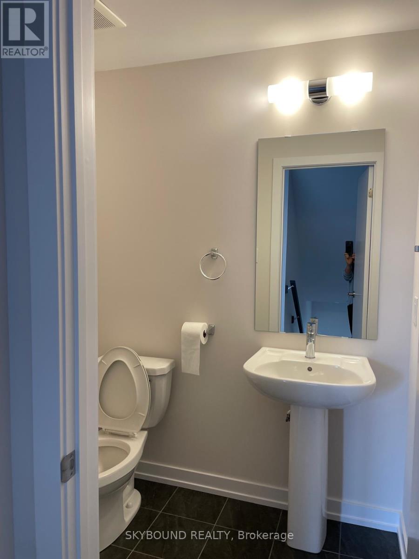26 Hollywood Court Cambridge, Ontario N1R 0C7
$2,600 Monthly
Discover the perfect blend of modern comfort and exceptional convenience in this brand-new townhouse. The open-concept design is highlighted by a beautifully upgraded kitchen and a walkout to a private, good-sized deck. With 3 bedrooms and 1.5 bathrooms, this home is ideal for a young family or a professional couple.This prime Cambridge location is truly unbeatable. Enjoy a lifestyle of convenience with the Smart Centre just a short 1-2 minute walk away, providing access to major retailers like Walmart, Winners, LA Fitness, Best Buy, Home Depot, and Lowe's. For commuters, the home offers incredible access to Highway 401, with a quick 45-minute drive to Mississauga and Brampton, and easy travel to Toronto. Experience a new standard of living in this meticulously designed home. (id:24801)
Property Details
| MLS® Number | X12439123 |
| Property Type | Single Family |
| Equipment Type | Water Heater |
| Parking Space Total | 2 |
| Rental Equipment Type | Water Heater |
Building
| Bathroom Total | 2 |
| Bedrooms Above Ground | 3 |
| Bedrooms Total | 3 |
| Age | 0 To 5 Years |
| Appliances | Water Heater, Blinds, Dishwasher, Dryer, Microwave, Range, Stove, Washer, Water Softener, Window Coverings, Refrigerator |
| Basement Development | Finished,unfinished |
| Basement Type | N/a (finished), N/a (unfinished) |
| Construction Style Attachment | Attached |
| Cooling Type | Central Air Conditioning |
| Exterior Finish | Brick, Stone |
| Flooring Type | Laminate, Carpeted |
| Foundation Type | Poured Concrete |
| Half Bath Total | 1 |
| Heating Fuel | Natural Gas |
| Heating Type | Forced Air |
| Stories Total | 3 |
| Size Interior | 1,100 - 1,500 Ft2 |
| Type | Row / Townhouse |
| Utility Water | Municipal Water |
Parking
| Attached Garage | |
| Garage |
Land
| Acreage | No |
| Sewer | Sanitary Sewer |
Rooms
| Level | Type | Length | Width | Dimensions |
|---|---|---|---|---|
| Second Level | Living Room | 3 m | 4 m | 3 m x 4 m |
| Second Level | Dining Room | 3 m | 4 m | 3 m x 4 m |
| Second Level | Kitchen | 3 m | 4 m | 3 m x 4 m |
| Third Level | Primary Bedroom | 4 m | 5 m | 4 m x 5 m |
| Third Level | Bedroom 2 | 4 m | 3.5 m | 4 m x 3.5 m |
| Third Level | Bedroom 3 | 4 m | 3 m | 4 m x 3 m |
| Main Level | Laundry Room | 1 m | 2 m | 1 m x 2 m |
| Main Level | Den | 2 m | 3 m | 2 m x 3 m |
https://www.realtor.ca/real-estate/28939457/26-hollywood-court-cambridge
Contact Us
Contact us for more information
Brian Thomson
Salesperson
(647) 779-7679
www.homebybrian.org/
www.linkedin.com/in/brianthomson007
760 Pape Avenue
Toronto, Ontario M4K 3T2
(416) 900-6566
www.skyboundrealty.com/
Magda Brar
Salesperson
(647) 778-7676
5805 Whittle Rd Unit: 4
Mississauga,, Ontario L4Z 2J1
(905) 798-6060


