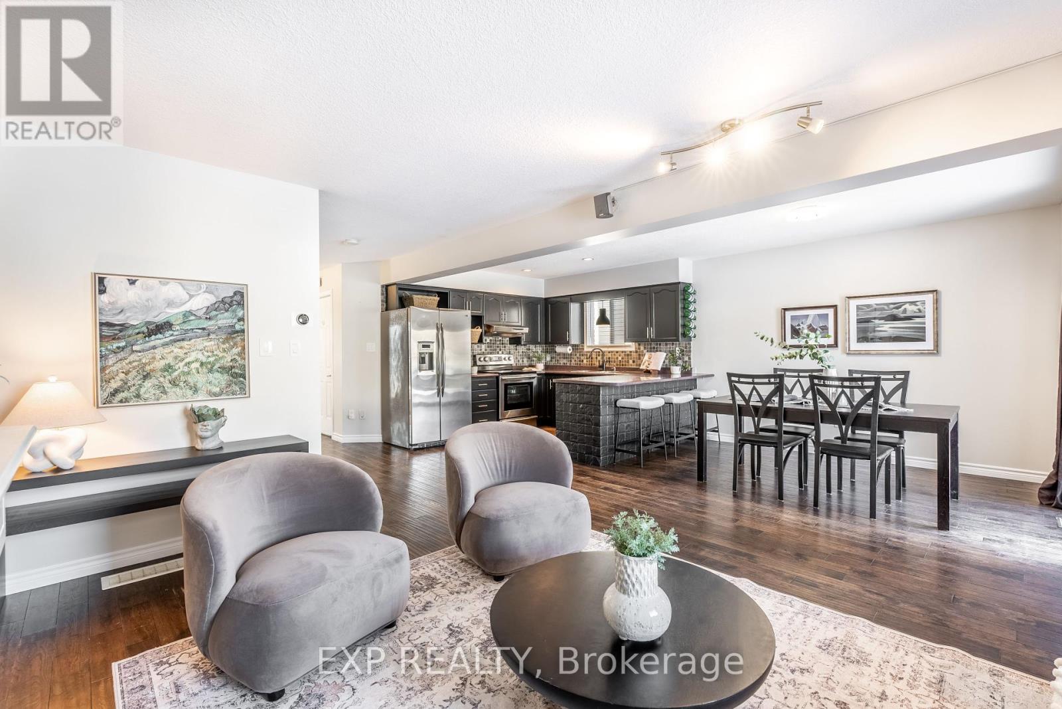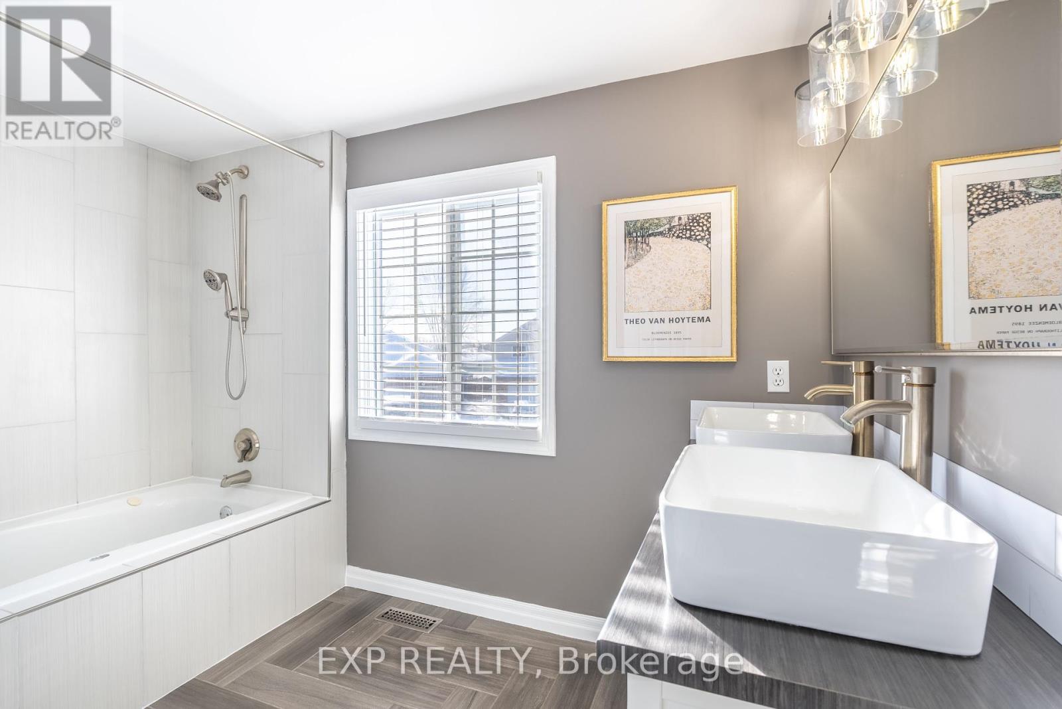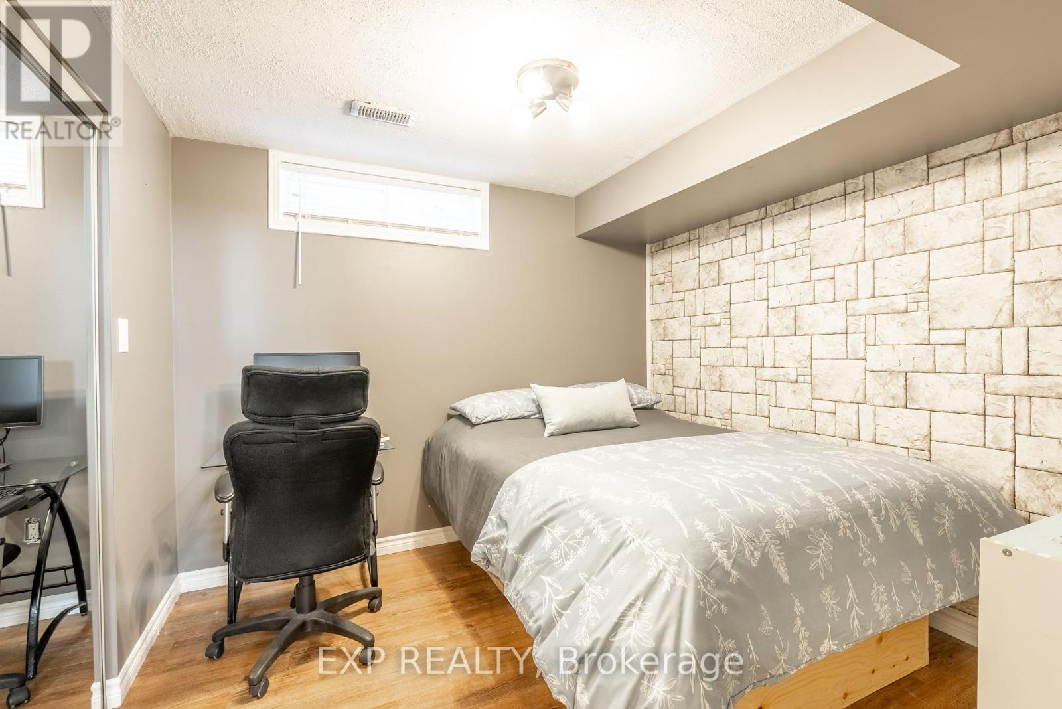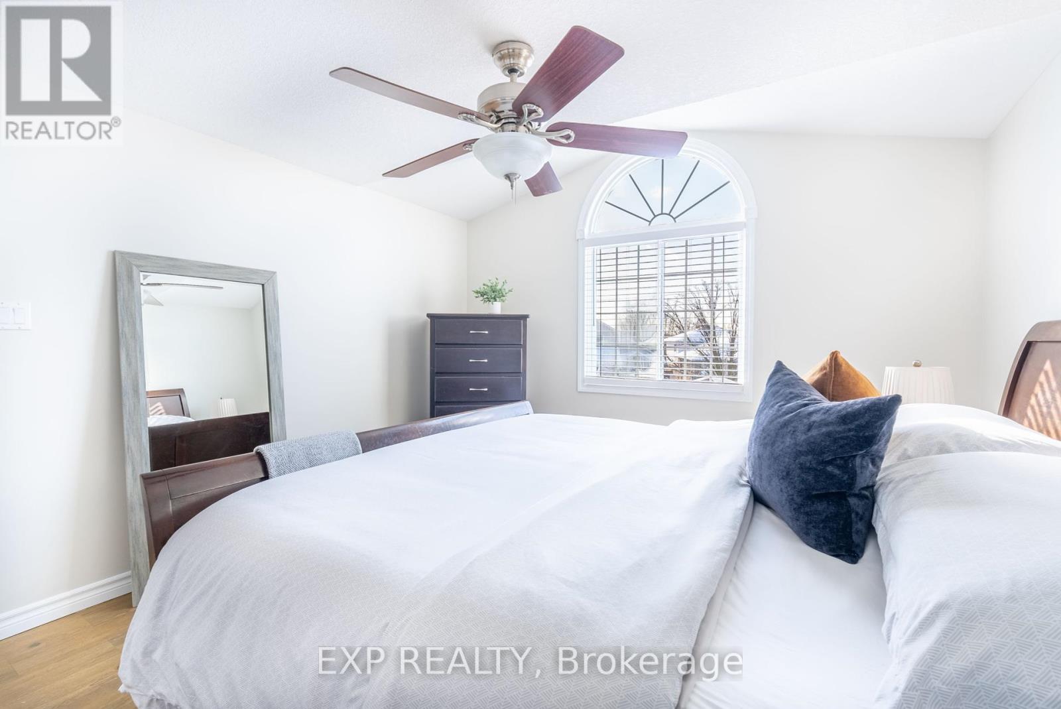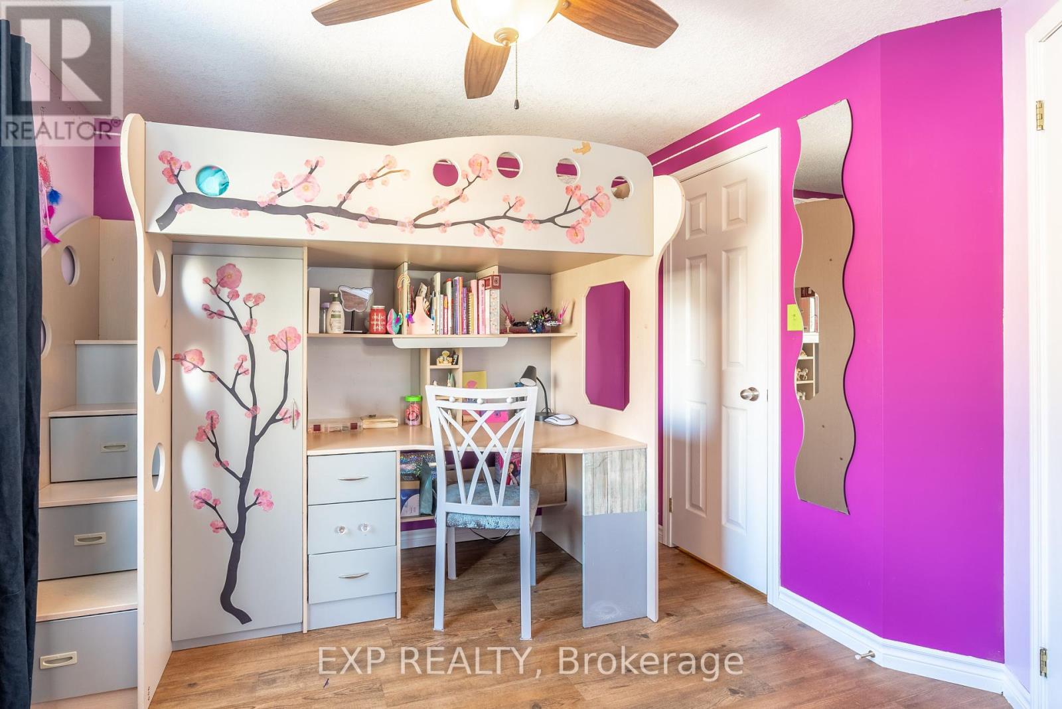26 Gregg Court Kitchener, Ontario N2A 4B9
$750,000
Looking for a home with a pool, 4 Total bedrooms, walk-in closets, an ensuite bath, and located in a desirable neighborhood? Welcome to 26 Gregg Court, situated in the highly sought-after Lackner Woods neighborhood, celebrated for its family-friendly atmosphere, quality schools, and access to scenic walking trails. This fully finished, stunning home is tucked away on a quiet court and offers a deep, fenced backyard complete with a deck, a pool with a diving board, and a powered shedperfect for entertaining or relaxing outdoors. The spacious primary bedroom features a walk-in closet and a luxurious ensuite with double sinks, a jacuzzi tub, and shower. Two additional generously sized bedroomsone with its own walk-in closetand a massive 4-piece main bathroom complete the upper level. The open-concept main floor boasts a modern kitchen with dark cabinetry, updated flooring, and a cozy living room highlighted by an electric fireplace with a ledgestone feature wall. The fully finished basement offers a versatile layout with an additional bedroom, and a rec room. Storage is plentiful throughout the home, including walk-in closets in two bedrooms, a storage loft above the garage, a storage room, a cold room, and under-stairs storage. With quick access to highways 7/8 and 401, this home is ideal for commuters and families alike. Be sure to explore the FULL WALKTHROUGH VIDEO, photos, floor plans, and virtual tourthen contact your Realtor to book a private showing and see everything this incredible home has to offer! (id:24801)
Property Details
| MLS® Number | X11938921 |
| Property Type | Single Family |
| Equipment Type | Water Heater |
| Parking Space Total | 3 |
| Pool Type | Inground Pool |
| Rental Equipment Type | Water Heater |
| Structure | Deck |
Building
| Bathroom Total | 3 |
| Bedrooms Above Ground | 3 |
| Bedrooms Below Ground | 1 |
| Bedrooms Total | 4 |
| Amenities | Fireplace(s) |
| Appliances | Central Vacuum, Garage Door Opener Remote(s), Water Softener |
| Basement Development | Finished |
| Basement Type | Full (finished) |
| Construction Style Attachment | Detached |
| Cooling Type | Central Air Conditioning |
| Exterior Finish | Brick, Vinyl Siding |
| Fireplace Present | Yes |
| Foundation Type | Poured Concrete |
| Half Bath Total | 1 |
| Heating Fuel | Natural Gas |
| Heating Type | Forced Air |
| Stories Total | 2 |
| Size Interior | 1,500 - 2,000 Ft2 |
| Type | House |
| Utility Water | Municipal Water |
Parking
| Attached Garage |
Land
| Acreage | No |
| Sewer | Sanitary Sewer |
| Size Depth | 150 Ft ,4 In |
| Size Frontage | 39 Ft ,3 In |
| Size Irregular | 39.3 X 150.4 Ft |
| Size Total Text | 39.3 X 150.4 Ft |
| Zoning Description | R2b |
Rooms
| Level | Type | Length | Width | Dimensions |
|---|---|---|---|---|
| Second Level | Primary Bedroom | 4.56 m | 4.32 m | 4.56 m x 4.32 m |
| Second Level | Bathroom | 3.16 m | 2.7 m | 3.16 m x 2.7 m |
| Second Level | Bedroom | 4.01 m | 3.07 m | 4.01 m x 3.07 m |
| Second Level | Bedroom | 3.35 m | 3.25 m | 3.35 m x 3.25 m |
| Second Level | Bathroom | 3.58 m | 2.51 m | 3.58 m x 2.51 m |
| Basement | Recreational, Games Room | 5.1 m | 3.41 m | 5.1 m x 3.41 m |
| Basement | Other | 2.87 m | 2.07 m | 2.87 m x 2.07 m |
| Basement | Bedroom | 3.03 m | 2.96 m | 3.03 m x 2.96 m |
| Main Level | Living Room | 5.26 m | 3.52 m | 5.26 m x 3.52 m |
| Main Level | Dining Room | 3.25 m | 3.09 m | 3.25 m x 3.09 m |
| Main Level | Bathroom | 2.13 m | 0.9 m | 2.13 m x 0.9 m |
| Main Level | Kitchen | 3.2 m | 3.09 m | 3.2 m x 3.09 m |
https://www.realtor.ca/real-estate/27838686/26-gregg-court-kitchener
Contact Us
Contact us for more information
Scott Henderson
Salesperson
7- 871 Victoria St N Unit 355a
Kitchener, Ontario N2B 3S4
(866) 530-7737
(647) 849-3180





