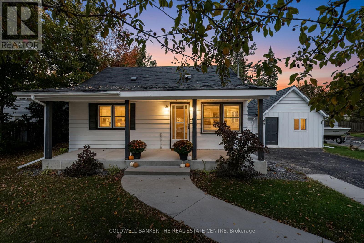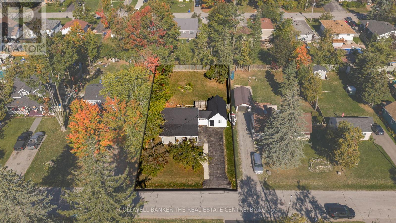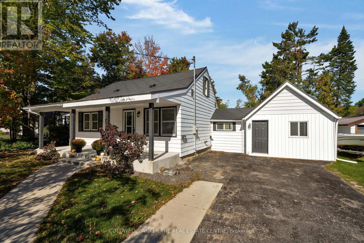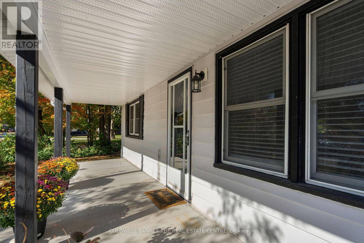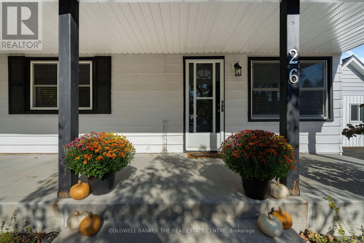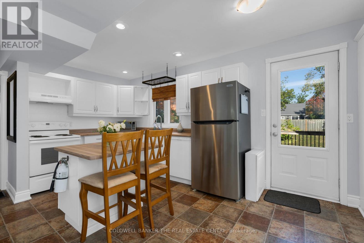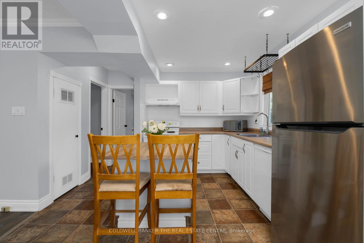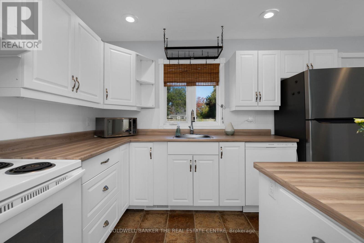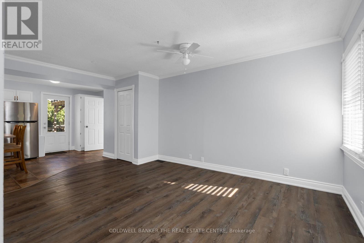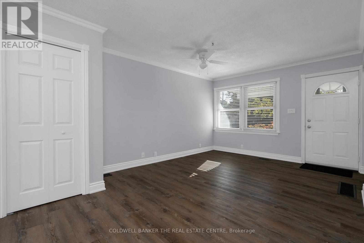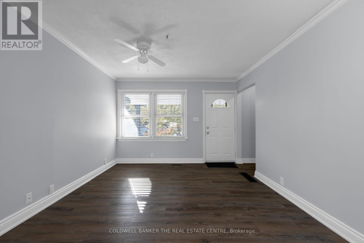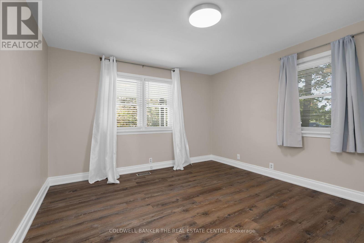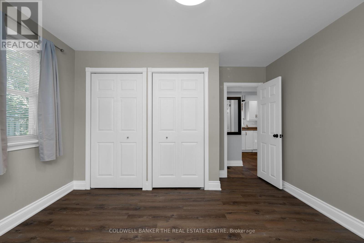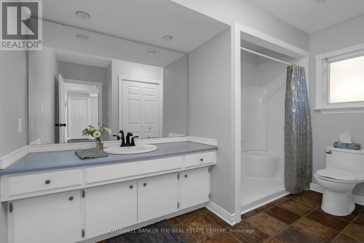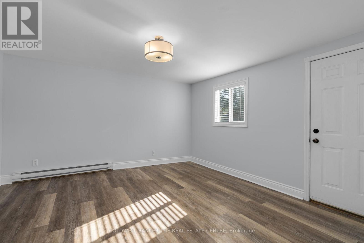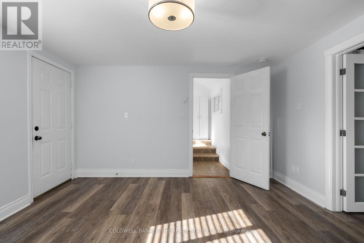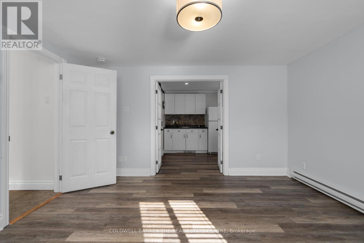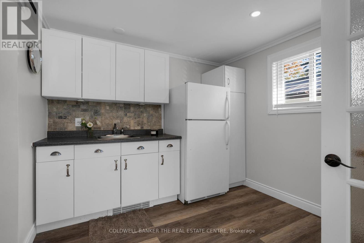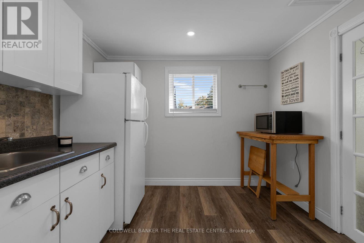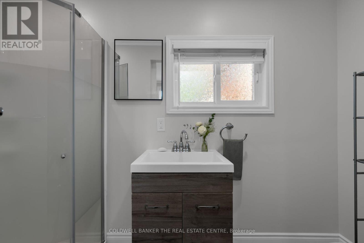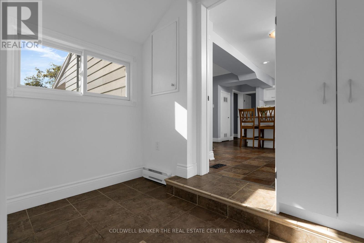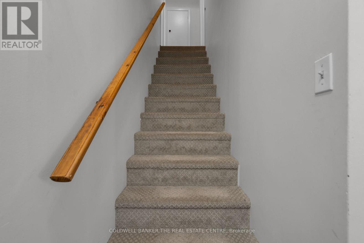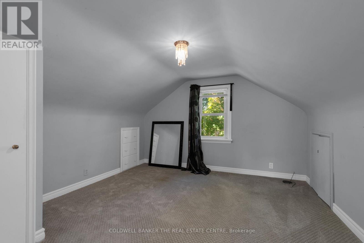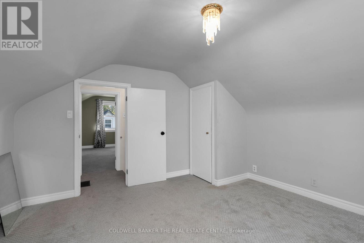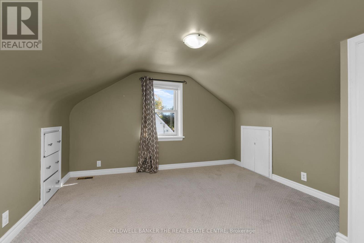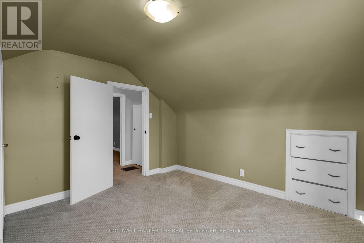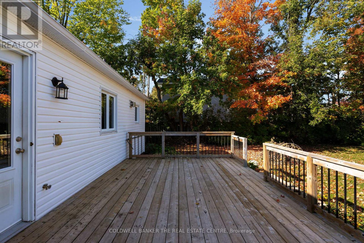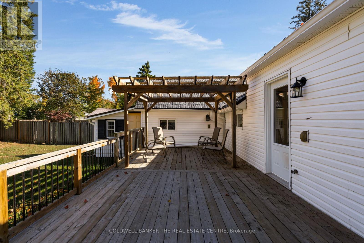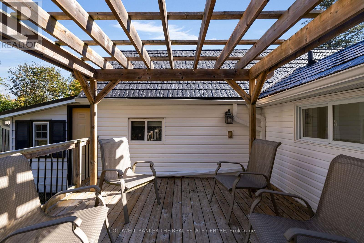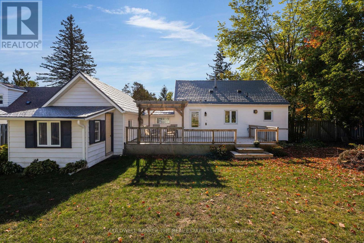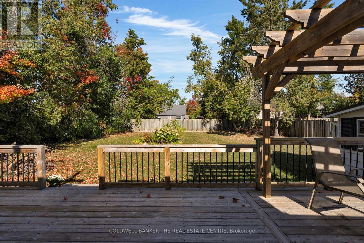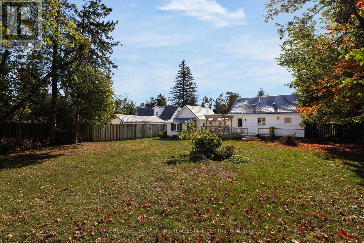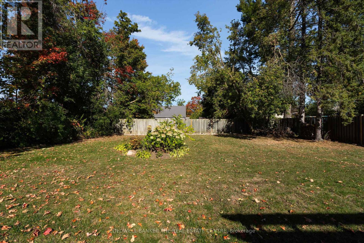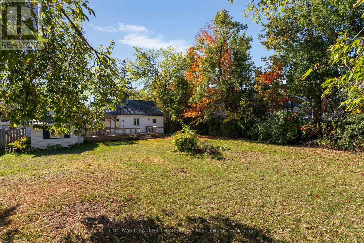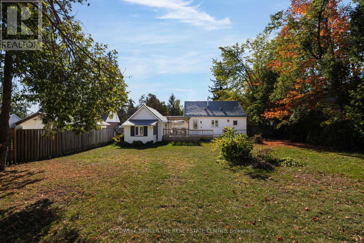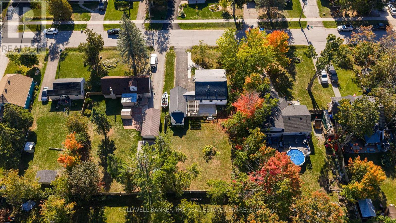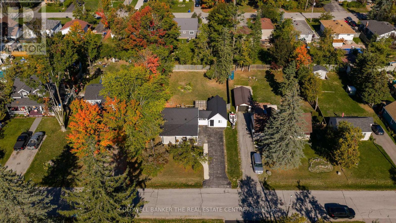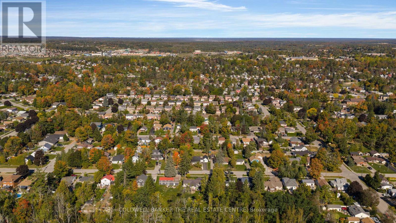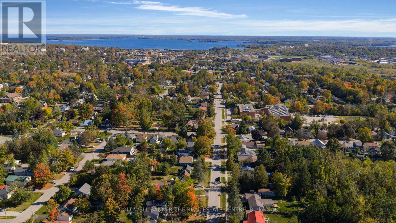26 George Street Orillia, Ontario L3V 2V3
$629,000
Opportunity is knocking at this move in ready 3 bedroom, 2 full bath home located in a mature neighbourhood with charming curb appeal. Possibilities are endless here, with the additional living space that can be utilized for the in-laws, additional family members or even a student. Features include two separate entrances on the main level, a main floor primary bedroom, main floor laundry and an open concept layout. Updates include: black metal roof 2021, Furnace and Hot water tank 2022, newly painted on main level, large main bath shower 2025, eaves/soffit/facia 2023 and kitchen reno 2024. Enjoy the warm weather on the large welcoming porch, summer entertaining on the expansive deck with built in pergola and extra large private yard that could be home to your future pool. This home is also conveniently located to schools, shopping, parks, bus route and close to the highway for commuters. Must be seen to be appreciated and a quick closing is available! (id:24801)
Open House
This property has open houses!
12:00 pm
Ends at:2:00 pm
Property Details
| MLS® Number | S12434630 |
| Property Type | Single Family |
| Community Name | Orillia |
| Equipment Type | Water Heater |
| Features | In-law Suite |
| Parking Space Total | 4 |
| Rental Equipment Type | Water Heater |
| Structure | Porch, Patio(s), Deck, Shed |
Building
| Bathroom Total | 2 |
| Bedrooms Above Ground | 3 |
| Bedrooms Total | 3 |
| Amenities | Separate Heating Controls |
| Appliances | Water Heater, Dishwasher, Dryer, Stove, Washer, Two Refrigerators |
| Basement Type | Crawl Space |
| Construction Style Attachment | Detached |
| Cooling Type | Central Air Conditioning |
| Exterior Finish | Aluminum Siding |
| Flooring Type | Ceramic, Laminate, Carpeted |
| Foundation Type | Concrete |
| Heating Fuel | Natural Gas |
| Heating Type | Forced Air |
| Stories Total | 2 |
| Size Interior | 1,100 - 1,500 Ft2 |
| Type | House |
| Utility Water | Municipal Water |
Parking
| No Garage |
Land
| Acreage | No |
| Landscape Features | Landscaped |
| Sewer | Sanitary Sewer |
| Size Depth | 132 Ft |
| Size Frontage | 75 Ft |
| Size Irregular | 75 X 132 Ft |
| Size Total Text | 75 X 132 Ft |
| Zoning Description | R2 |
Rooms
| Level | Type | Length | Width | Dimensions |
|---|---|---|---|---|
| Second Level | Bedroom 2 | 3.66 m | 3.58 m | 3.66 m x 3.58 m |
| Second Level | Bedroom 3 | 3.58 m | 3.43 m | 3.58 m x 3.43 m |
| Main Level | Kitchen | 4.8 m | 3.43 m | 4.8 m x 3.43 m |
| Main Level | Living Room | 4.32 m | 3.45 m | 4.32 m x 3.45 m |
| Main Level | Primary Bedroom | 4.14 m | 3.71 m | 4.14 m x 3.71 m |
| Main Level | Laundry Room | 2.57 m | 2.49 m | 2.57 m x 2.49 m |
| Main Level | Bathroom | Measurements not available | ||
| Main Level | Family Room | 4.04 m | 4.04 m | 4.04 m x 4.04 m |
| Main Level | Kitchen | 2.9 m | 2.82 m | 2.9 m x 2.82 m |
| Main Level | Bathroom | Measurements not available |
https://www.realtor.ca/real-estate/28930226/26-george-street-orillia-orillia
Contact Us
Contact us for more information
Susan Battista
Salesperson
www.susansells.ca/
www.facebook.com/soldbysusanbattista
x.com/latigara70
www.linkedin.com/in/susan-battista-372350117/
(705) 436-5111
(705) 436-7630
Frank Montagnese
Salesperson
(705) 436-5111
(705) 436-7630


