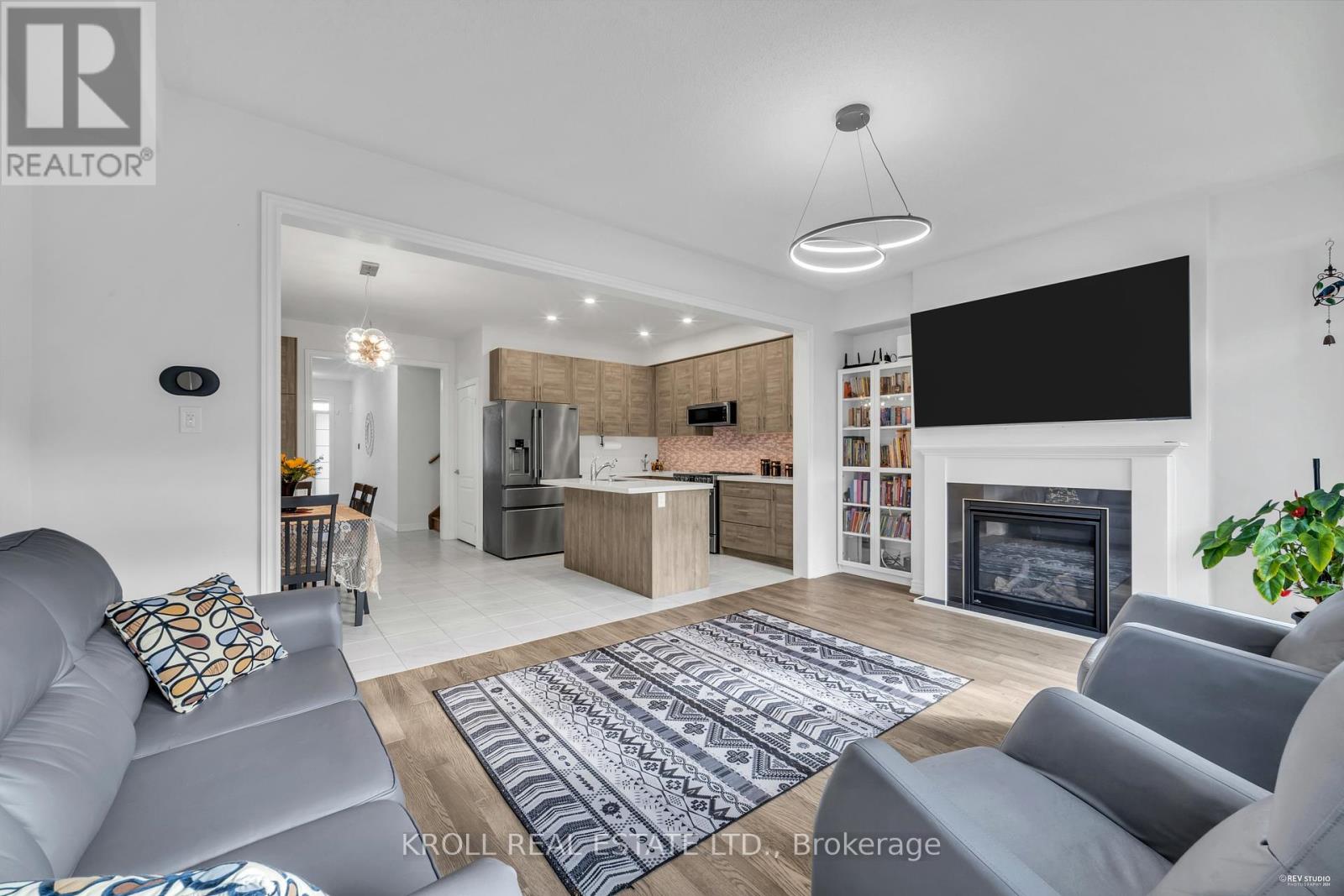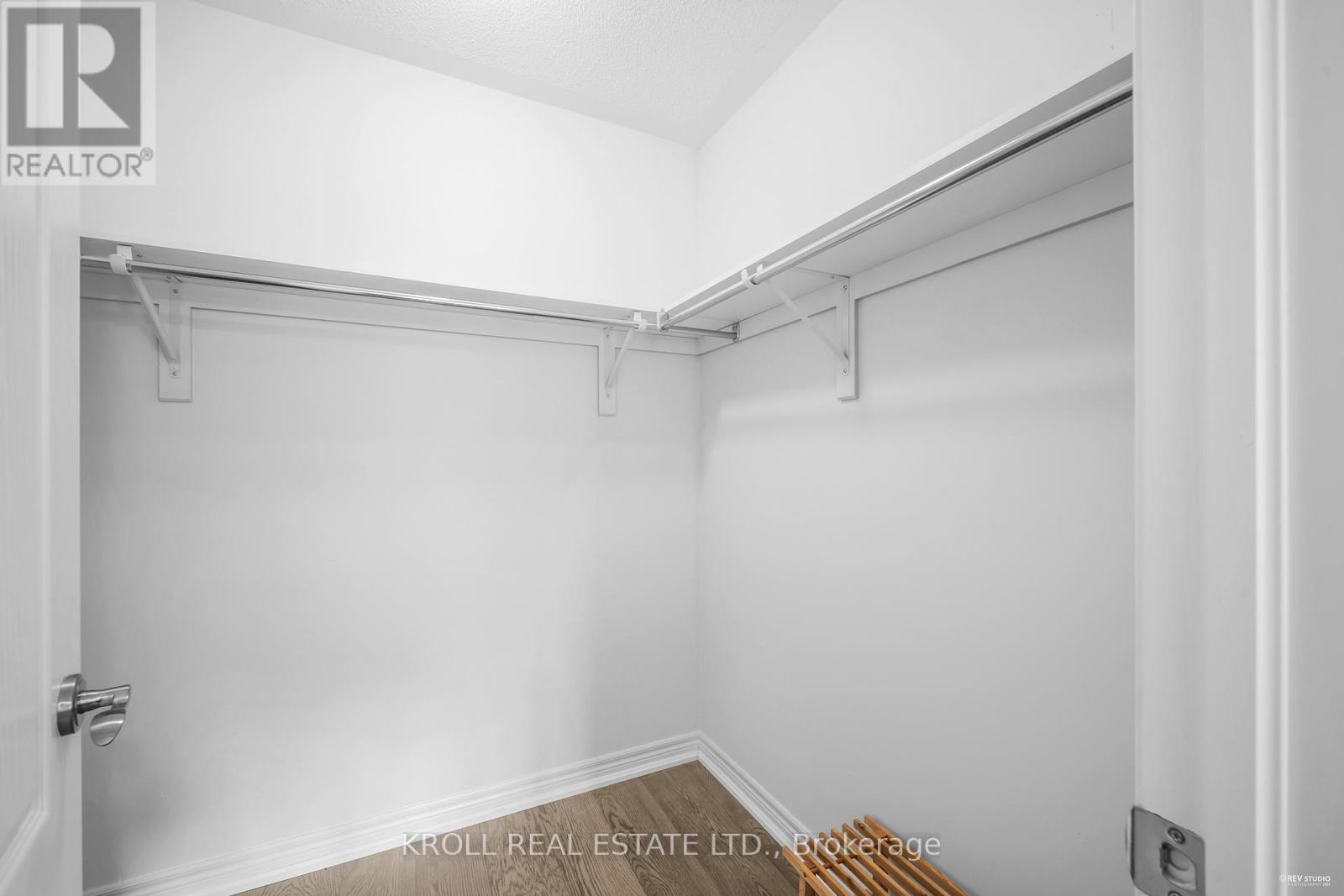26 Frederick Taylor Way East Gwillimbury, Ontario L0G 1M0
$970,000
**Price Recently Reduced by $18K** This stunning, bright, and immaculate semi-detached home is move-in ready! The 1,714 sq. ft. (Source: Builder floorplans) Bristol model by Oxford, built in 2022, boasts numerous high-end upgrades. Enjoy hardwood and ceramic tile flooring throughout, with no carpets anywhere. The main floor features soaring 9-foot ceilings, a spacious open-concept layout, a center island with a quartz countertop, and a cozy upgraded gas fireplace in the living room. The kitchen offers sleek, modern gray cabinetry and an upgraded pantry for extra storage. Additional highlights include a water filtration system and a Wi-Fi thermostat for added comfort. The second floor offers a convenient laundry room with a sink and a generous primary bedroom with a 5-piece ensuite, complete with double sinks for added convenience. A 4-piece main bathroom serves the other bedrooms. The unfinished basement awaits your personal touch, with a 3-piece rough-in already in place. Located close to elementary schools, parks, and local amenities, this home is just a 12-minute drive to Newmarket, Highway 404, and the GO Station for easy commuting. Plus, enjoy peace of mind with the remaining Tarion warranty. Don't miss out on this fantastic opportunity! (id:24801)
Property Details
| MLS® Number | N9416690 |
| Property Type | Single Family |
| Community Name | Mt Albert |
| Equipment Type | Water Heater |
| Features | Carpet Free |
| Parking Space Total | 3 |
| Rental Equipment Type | Water Heater |
Building
| Bathroom Total | 3 |
| Bedrooms Above Ground | 3 |
| Bedrooms Total | 3 |
| Amenities | Fireplace(s) |
| Appliances | Dishwasher, Dryer, Garage Door Opener, Microwave, Refrigerator, Stove, Washer, Water Softener, Window Coverings |
| Basement Development | Unfinished |
| Basement Type | N/a (unfinished) |
| Construction Style Attachment | Semi-detached |
| Cooling Type | Central Air Conditioning |
| Exterior Finish | Stone, Brick |
| Fireplace Present | Yes |
| Flooring Type | Ceramic, Hardwood |
| Foundation Type | Concrete |
| Half Bath Total | 1 |
| Heating Fuel | Natural Gas |
| Heating Type | Forced Air |
| Stories Total | 2 |
| Size Interior | 1,500 - 2,000 Ft2 |
| Type | House |
| Utility Water | Municipal Water |
Parking
| Garage |
Land
| Acreage | No |
| Sewer | Sanitary Sewer |
| Size Depth | 98 Ft ,4 In |
| Size Frontage | 23 Ft ,7 In |
| Size Irregular | 23.6 X 98.4 Ft |
| Size Total Text | 23.6 X 98.4 Ft|under 1/2 Acre |
Rooms
| Level | Type | Length | Width | Dimensions |
|---|---|---|---|---|
| Second Level | Primary Bedroom | 3.54 m | 5.5 m | 3.54 m x 5.5 m |
| Second Level | Bedroom 2 | 2.78 m | 4.57 m | 2.78 m x 4.57 m |
| Second Level | Bedroom 3 | 3 m | 5.15 m | 3 m x 5.15 m |
| Second Level | Laundry Room | 2.3 m | 1.98 m | 2.3 m x 1.98 m |
| Basement | Utility Room | 14.02 m | 5.38 m | 14.02 m x 5.38 m |
| Main Level | Living Room | 5.55 m | 3.52 m | 5.55 m x 3.52 m |
| Main Level | Kitchen | 2.71 m | 3.2 m | 2.71 m x 3.2 m |
| Main Level | Dining Room | 2.85 m | 4.33 m | 2.85 m x 4.33 m |
Utilities
| Cable | Installed |
| Sewer | Installed |
Contact Us
Contact us for more information
Aaron Kroll
Broker of Record
www.krollrealestate.com/
873 Avenue Rd Unit 4
Toronto, Ontario M5P 2K5
(416) 535-8859
(416) 614-3730
HTTP://www.krollrealestate.com











































