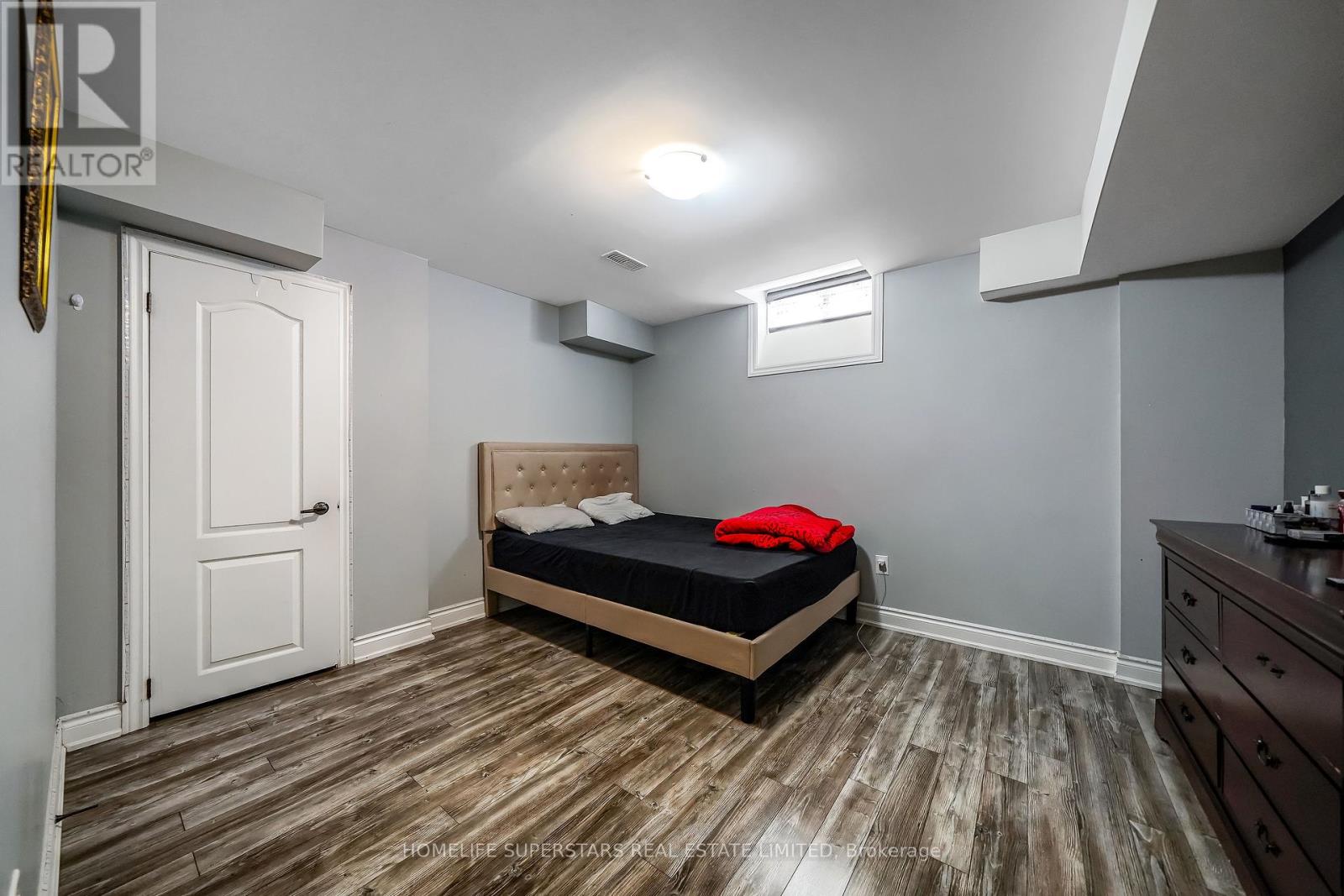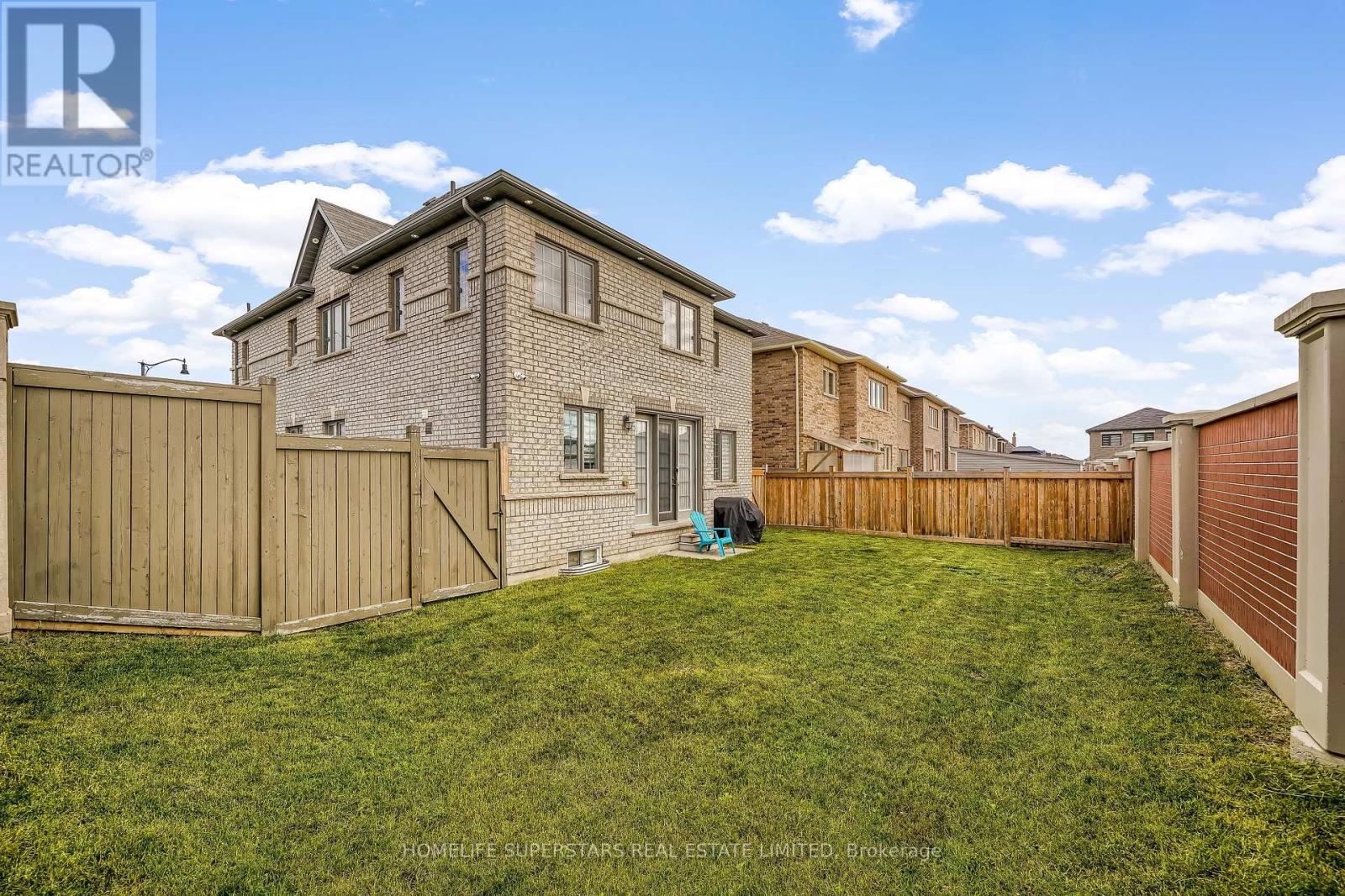26 Forsyth Crescent Brampton, Ontario L6X 5N3
6 Bedroom
5 Bathroom
2499.9795 - 2999.975 sqft
Fireplace
Central Air Conditioning
Forced Air
$1,799,000
Absolute Show Stopper!! Fully Upgraded With Legal Finished Basement!! 4 Spacious Bedroom With 2 Masters!! 3 Full Washroom On 2nd Floor!! Fully Upgraded Luxury Kitchen With Built In Kitchenaid Appliances!! Granite Counter & Backsplash!! Hardwood Floor!! Sep Entrance To Professionally Finished Bsmt!! Over $150K Spent On Upgrades. **** EXTRAS **** S/S Kitchenaid Built In Oven & Microwave, Cooktop, All Light Fixtures, All Blinds And Window Coverings. (id:24801)
Property Details
| MLS® Number | W9416805 |
| Property Type | Single Family |
| Community Name | Credit Valley |
| ParkingSpaceTotal | 6 |
Building
| BathroomTotal | 5 |
| BedroomsAboveGround | 4 |
| BedroomsBelowGround | 2 |
| BedroomsTotal | 6 |
| BasementDevelopment | Finished |
| BasementFeatures | Separate Entrance |
| BasementType | N/a (finished) |
| ConstructionStyleAttachment | Detached |
| CoolingType | Central Air Conditioning |
| ExteriorFinish | Brick |
| FireplacePresent | Yes |
| FlooringType | Laminate, Ceramic, Hardwood |
| FoundationType | Concrete |
| HalfBathTotal | 1 |
| HeatingFuel | Natural Gas |
| HeatingType | Forced Air |
| StoriesTotal | 2 |
| SizeInterior | 2499.9795 - 2999.975 Sqft |
| Type | House |
| UtilityWater | Municipal Water |
Parking
| Attached Garage |
Land
| Acreage | No |
| Sewer | Sanitary Sewer |
| SizeDepth | 100 Ft |
| SizeFrontage | 51 Ft ,6 In |
| SizeIrregular | 51.5 X 100 Ft |
| SizeTotalText | 51.5 X 100 Ft |
Rooms
| Level | Type | Length | Width | Dimensions |
|---|---|---|---|---|
| Second Level | Primary Bedroom | 5.61 m | 4.27 m | 5.61 m x 4.27 m |
| Second Level | Primary Bedroom | 4.27 m | 4.15 m | 4.27 m x 4.15 m |
| Second Level | Bedroom 3 | 4.26 m | 3.74 m | 4.26 m x 3.74 m |
| Second Level | Bedroom 4 | 3.66 m | 3.36 m | 3.66 m x 3.36 m |
| Basement | Recreational, Games Room | Measurements not available | ||
| Basement | Bedroom | Measurements not available | ||
| Basement | Bedroom | Measurements not available | ||
| Main Level | Kitchen | 4.27 m | 3.05 m | 4.27 m x 3.05 m |
| Main Level | Eating Area | 4.27 m | 3.05 m | 4.27 m x 3.05 m |
| Main Level | Family Room | 5.49 m | 3.65 m | 5.49 m x 3.65 m |
| Main Level | Living Room | 5.8 m | 3.77 m | 5.8 m x 3.77 m |
| Main Level | Dining Room | 5.8 m | 3.77 m | 5.8 m x 3.77 m |
Utilities
| Sewer | Installed |
https://www.realtor.ca/real-estate/27556553/26-forsyth-crescent-brampton-credit-valley-credit-valley
Interested?
Contact us for more information
Karam Singh Dhaliwal
Salesperson
Homelife Superstars Real Estate Limited
2565 Steeles Ave.e., Ste. 11
Brampton, Ontario L6T 4L6
2565 Steeles Ave.e., Ste. 11
Brampton, Ontario L6T 4L6




































