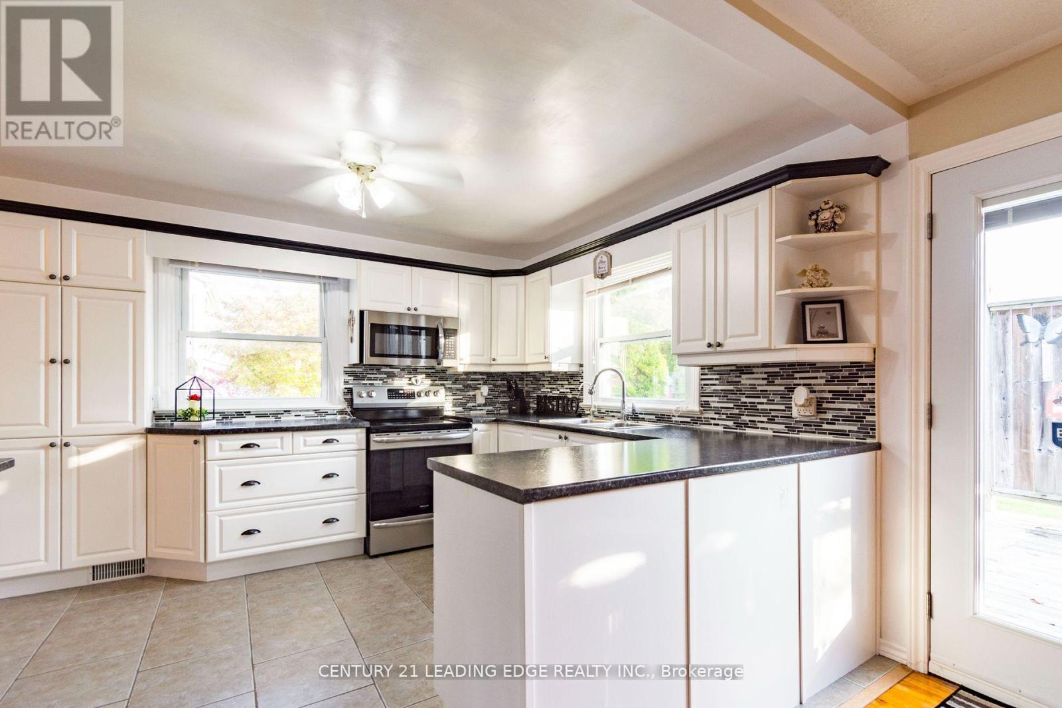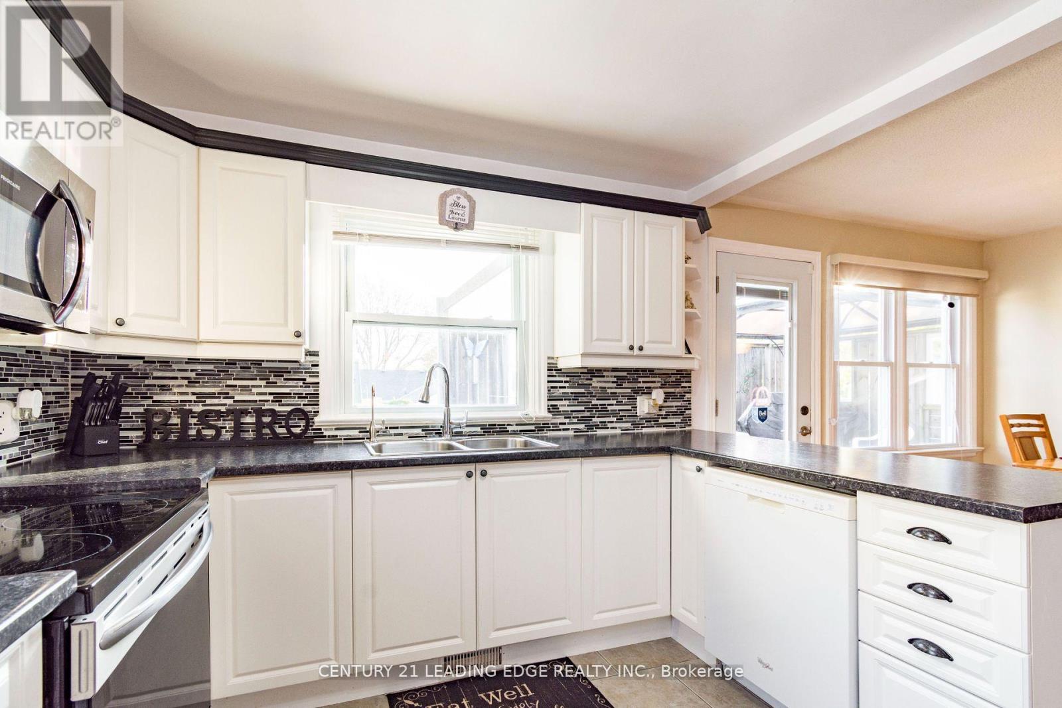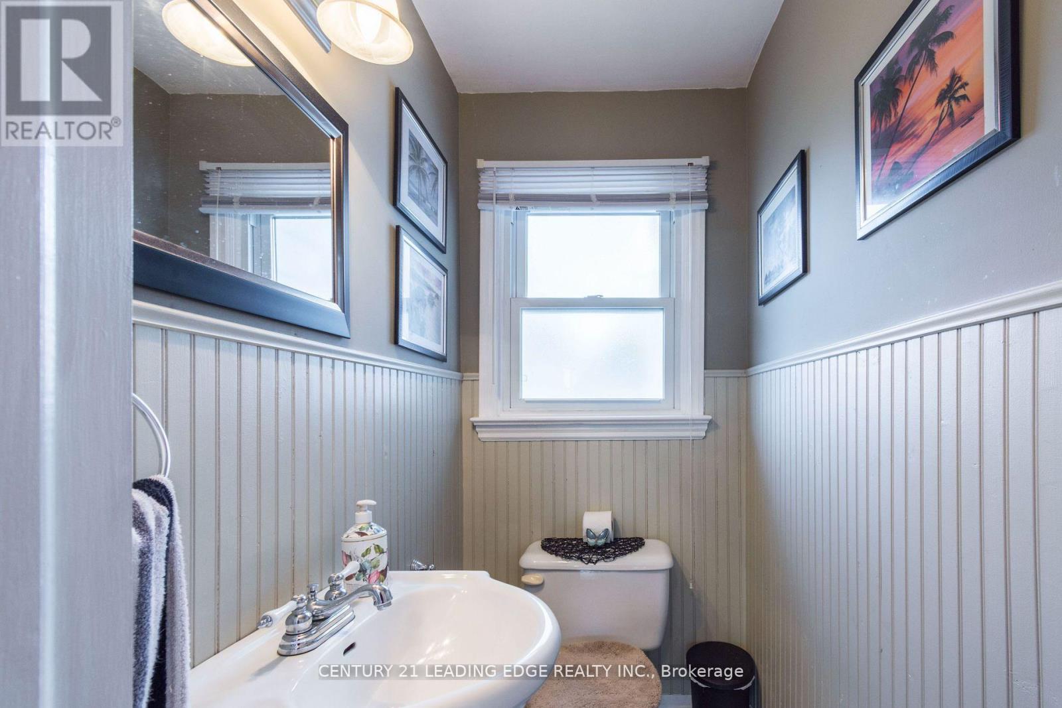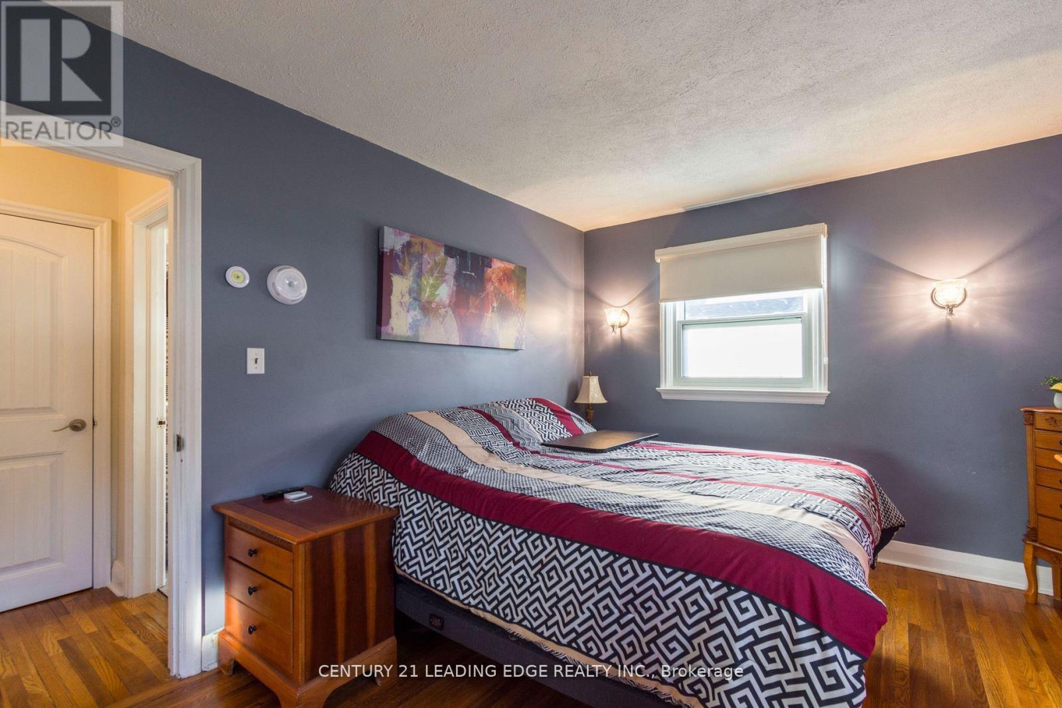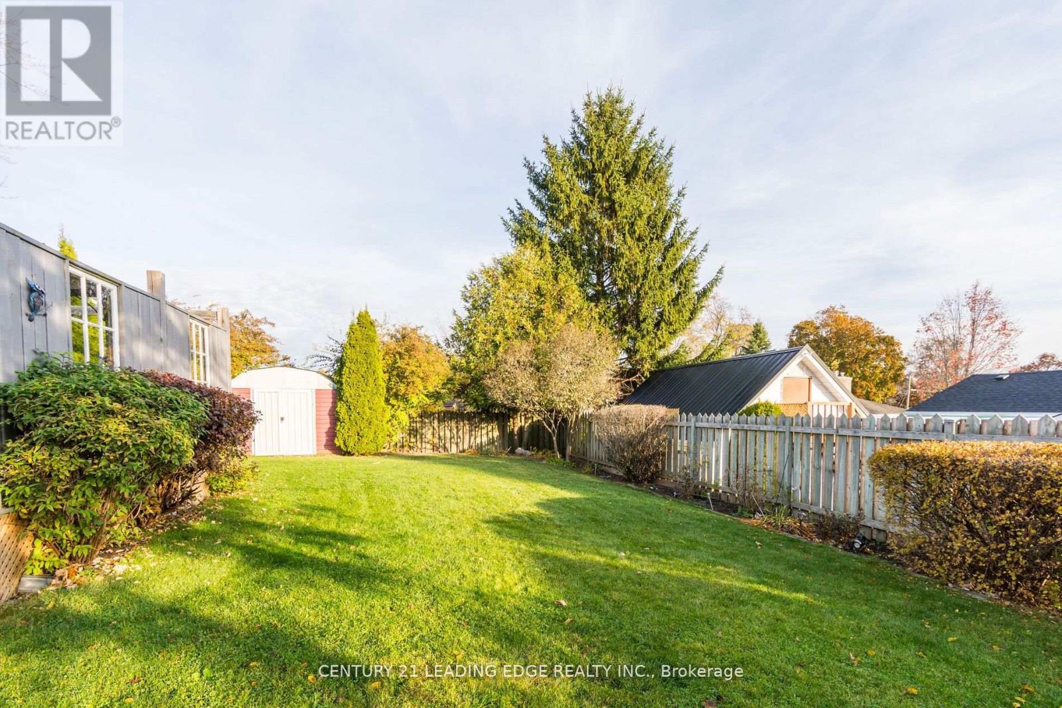26 Fairview Crescent Quinte West, Ontario K8V 5M2
$569,900
Nestled in the coveted west end of Quinte West, 26 Fairview Crescent presents an impeccable bungalow retreat, masterfully blending comfort, convenience, and family-friendly living. This stunning residence boasts four generously sized bedrooms, each adorned with walk-in closets, two bathrooms on the main floor, and an air, sun-kissed atmosphere. The expensive layout unfolds seamlessly, while the private backyard oasis beckons relaxation. Ideally situated in a tranquil, safe neighbourhood, this detached gem enjoys central proximity to schools, highways, and amenities. Recent extensive renovations have enhanced the property's allure introducing a new front and back deck, new windows, fully fenced backyard, two sheds (one newer) and an array of premium features, including grey vinyl siding on the front of home, a central vac system, Medical Furnace Filtration System, and Underground Sprinkler System. This extraordinary home presents a rare synergy of style, accessibility, and sophistication. Schedule a viewing today and discover your dream home. (id:24801)
Property Details
| MLS® Number | X11963277 |
| Property Type | Single Family |
| Amenities Near By | Hospital, Park, Schools, Place Of Worship |
| Equipment Type | None |
| Parking Space Total | 5 |
| Rental Equipment Type | None |
| Structure | Deck, Porch, Shed |
Building
| Bathroom Total | 2 |
| Bedrooms Above Ground | 3 |
| Bedrooms Below Ground | 1 |
| Bedrooms Total | 4 |
| Amenities | Fireplace(s) |
| Appliances | Water Heater, Water Purifier, Water Softener, Central Vacuum, Blinds, Dishwasher, Dryer, Microwave, Refrigerator, Stove, Washer |
| Architectural Style | Bungalow |
| Basement Development | Partially Finished |
| Basement Type | Full (partially Finished) |
| Construction Style Attachment | Detached |
| Cooling Type | Central Air Conditioning |
| Exterior Finish | Aluminum Siding |
| Fireplace Present | Yes |
| Fireplace Total | 1 |
| Flooring Type | Tile, Laminate, Hardwood |
| Half Bath Total | 1 |
| Heating Fuel | Natural Gas |
| Heating Type | Forced Air |
| Stories Total | 1 |
| Size Interior | 1,100 - 1,500 Ft2 |
| Type | House |
| Utility Water | Municipal Water |
Parking
| Attached Garage |
Land
| Acreage | No |
| Fence Type | Fenced Yard |
| Land Amenities | Hospital, Park, Schools, Place Of Worship |
| Landscape Features | Landscaped, Lawn Sprinkler |
| Sewer | Sanitary Sewer |
| Size Depth | 107 Ft ,10 In |
| Size Frontage | 82 Ft ,7 In |
| Size Irregular | 82.6 X 107.9 Ft |
| Size Total Text | 82.6 X 107.9 Ft|under 1/2 Acre |
| Zoning Description | R1 |
Rooms
| Level | Type | Length | Width | Dimensions |
|---|---|---|---|---|
| Lower Level | Recreational, Games Room | 3.42 m | 6.8 m | 3.42 m x 6.8 m |
| Lower Level | Bedroom | Measurements not available | ||
| Main Level | Kitchen | 4.88 m | 3.2 m | 4.88 m x 3.2 m |
| Main Level | Dining Room | 2.86 m | 2.78 m | 2.86 m x 2.78 m |
| Main Level | Kitchen | 4.8 m | 3.2 m | 4.8 m x 3.2 m |
| Main Level | Dining Room | 2.86 m | 2.78 m | 2.86 m x 2.78 m |
| Main Level | Living Room | 4.7 m | 6.1 m | 4.7 m x 6.1 m |
| Main Level | Primary Bedroom | 3.27 m | 4.08 m | 3.27 m x 4.08 m |
| Main Level | Bedroom 2 | 2.75 m | 4.3 m | 2.75 m x 4.3 m |
| Main Level | Bedroom 3 | 3.37 m | 3.87 m | 3.37 m x 3.87 m |
| Main Level | Bathroom | 2.05 m | 2.79 m | 2.05 m x 2.79 m |
| Main Level | Bathroom | 1.62 m | 1.06 m | 1.62 m x 1.06 m |
Utilities
| Sewer | Available |
https://www.realtor.ca/real-estate/27893811/26-fairview-crescent-quinte-west
Contact Us
Contact us for more information
Nicole Vargas Alfonso
Salesperson
nicole-vargas.century21.ca/
https//www.facebook.com/NicoleVargasAlfonsoRealtor
408 Dundas St West
Whitby, Ontario L1N 2M7
(905) 666-0000
leadingedgerealty.c21.ca/
Denisha Jazma Dorrington
Salesperson
denisha-dorrington.c21.ca/
www.facebook.com/DenishaDorringtonRealEstateSalesRepresentative/
www.linkedin.com/in/denishadorrington/?ppe=1
408 Dundas St West
Whitby, Ontario L1N 2M7
(905) 666-0000
leadingedgerealty.c21.ca/












