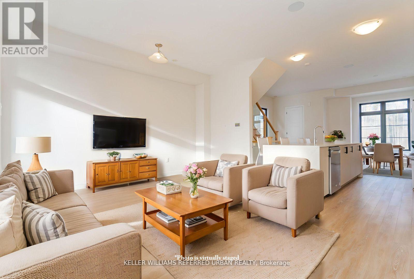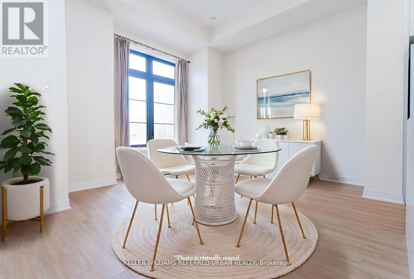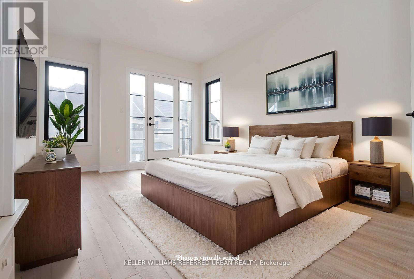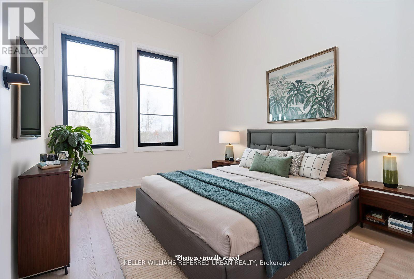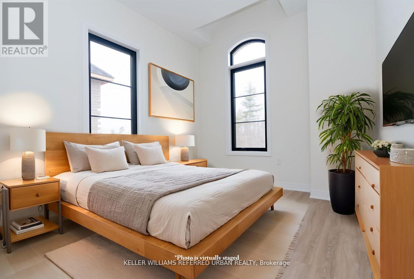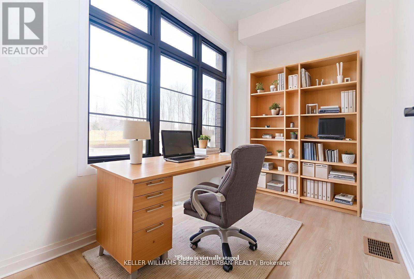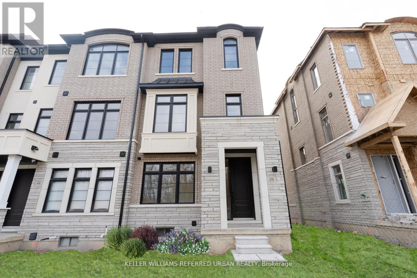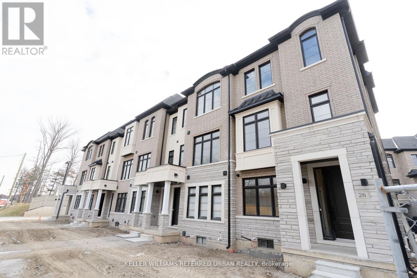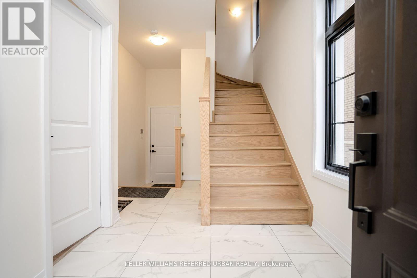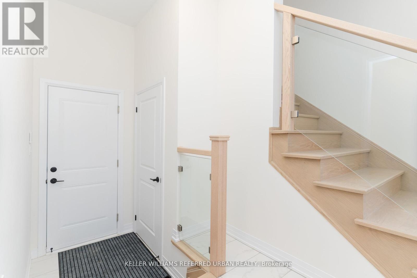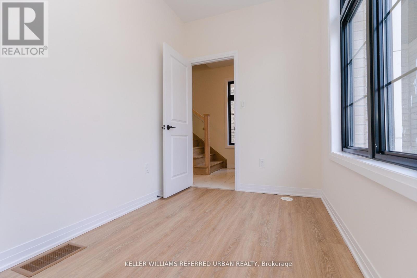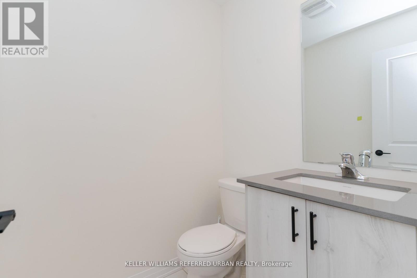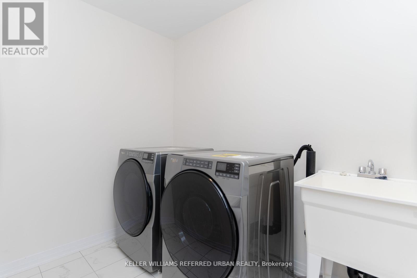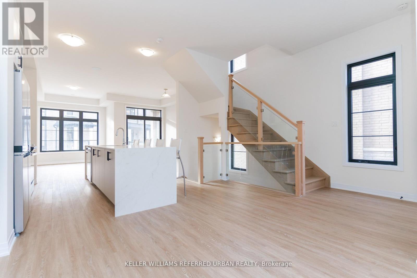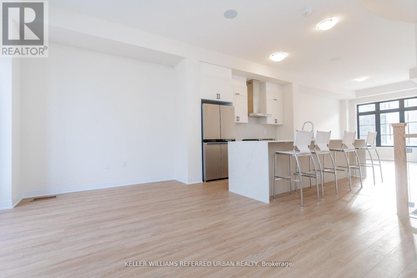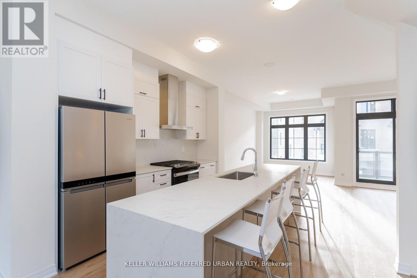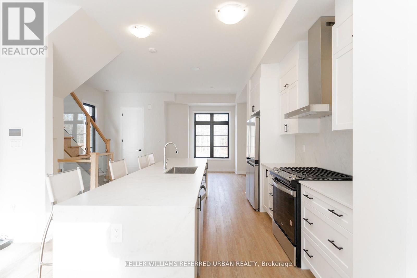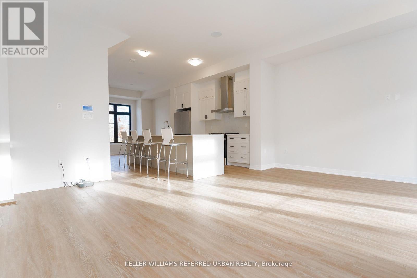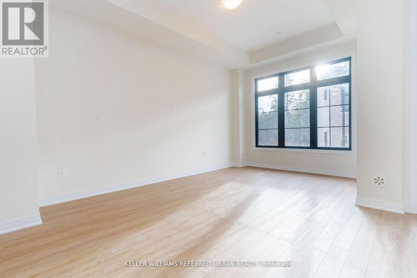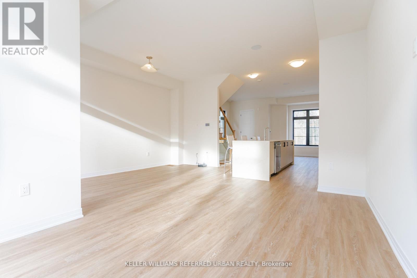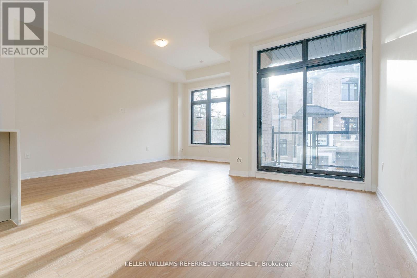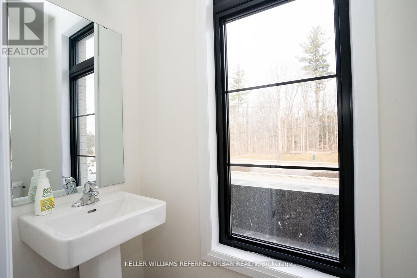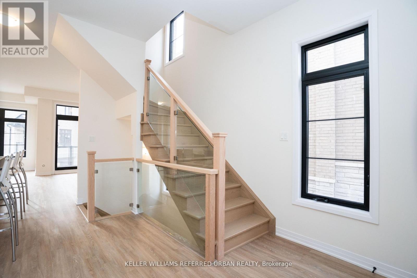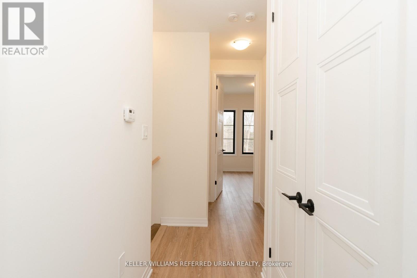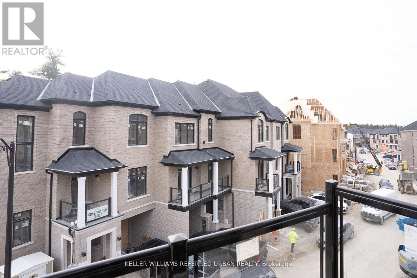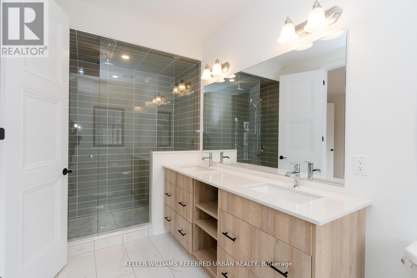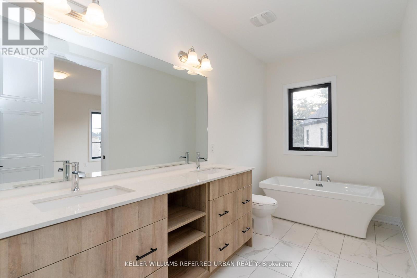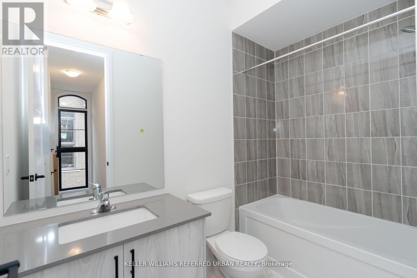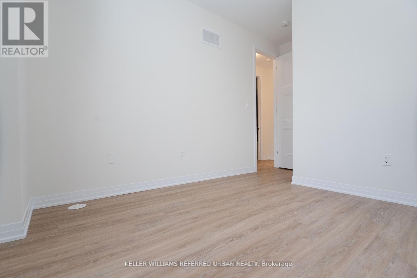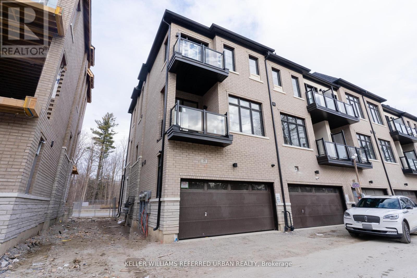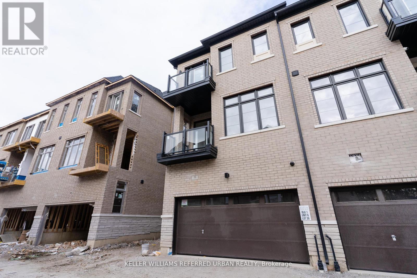26 De La Roche Drive Vaughan, Ontario L4H 1A6
$4,000 Monthly
Luxury Townhome in Prestigious Vellore Woods! This stunning 3+1 bedroom, 4-bathroom townhome offers approximately 2,000 sq. ft. of thoughtfully designed living space, perfect for modern family living and entertaining. Enjoy the convenience of a double car garage and the elegance of upgraded glass railings that enhance the homes contemporary appeal. The ground level features a bright and versatile den or home office with large windows, a private powder room, and a closet-ideal for guests or multigenerational living. You'll also find a full laundry room with a utility sink and double closet, plus direct garage access. Upstairs, the open-concept main floor impresses with a chef-inspired kitchen boasting an oversized island, breakfast bar, and stainless steel appliances. The spacious dining area flows seamlessly into the living room, which walks out to a private balcony perfect for outdoor relaxation. Retreat to the luxurious primary suite with a walk-in closet and a spa-like 5-piece ensuite. **EXTRAS** All utilities are included except cable/internet. (id:24801)
Property Details
| MLS® Number | N12438002 |
| Property Type | Single Family |
| Community Name | Vellore Village |
| Amenities Near By | Park, Place Of Worship, Public Transit, Schools |
| Community Features | Community Centre |
| Features | Carpet Free |
| Parking Space Total | 2 |
Building
| Bathroom Total | 3 |
| Bedrooms Above Ground | 3 |
| Bedrooms Below Ground | 1 |
| Bedrooms Total | 4 |
| Appliances | Garage Door Opener Remote(s), Water Heater |
| Basement Development | Unfinished |
| Basement Type | N/a (unfinished) |
| Construction Style Attachment | Attached |
| Cooling Type | Central Air Conditioning |
| Exterior Finish | Brick |
| Flooring Type | Vinyl |
| Foundation Type | Concrete |
| Half Bath Total | 1 |
| Heating Fuel | Natural Gas |
| Heating Type | Forced Air |
| Stories Total | 3 |
| Size Interior | 1,500 - 2,000 Ft2 |
| Type | Row / Townhouse |
| Utility Water | Municipal Water |
Parking
| Garage |
Land
| Acreage | No |
| Land Amenities | Park, Place Of Worship, Public Transit, Schools |
| Sewer | Sanitary Sewer |
Rooms
| Level | Type | Length | Width | Dimensions |
|---|---|---|---|---|
| Third Level | Bedroom | 3.45 m | 4.52 m | 3.45 m x 4.52 m |
| Third Level | Bedroom 2 | 2.62 m | 3.56 m | 2.62 m x 3.56 m |
| Third Level | Bedroom 3 | 2.82 m | 3.3 m | 2.82 m x 3.3 m |
| Main Level | Kitchen | 3.61 m | 3.45 m | 3.61 m x 3.45 m |
| Main Level | Eating Area | 2.41 m | 4.62 m | 2.41 m x 4.62 m |
| Main Level | Living Room | 3.12 m | 4.98 m | 3.12 m x 4.98 m |
| Main Level | Dining Room | 3.3 m | 3.35 m | 3.3 m x 3.35 m |
| Ground Level | Office | 3.38 m | 2.74 m | 3.38 m x 2.74 m |
Contact Us
Contact us for more information
Marc Anthony Carbone
Salesperson
156 Duncan Mill Rd Unit 1
Toronto, Ontario M3B 3N2
(416) 572-1016
(416) 572-1017
www.whykwru.ca/


