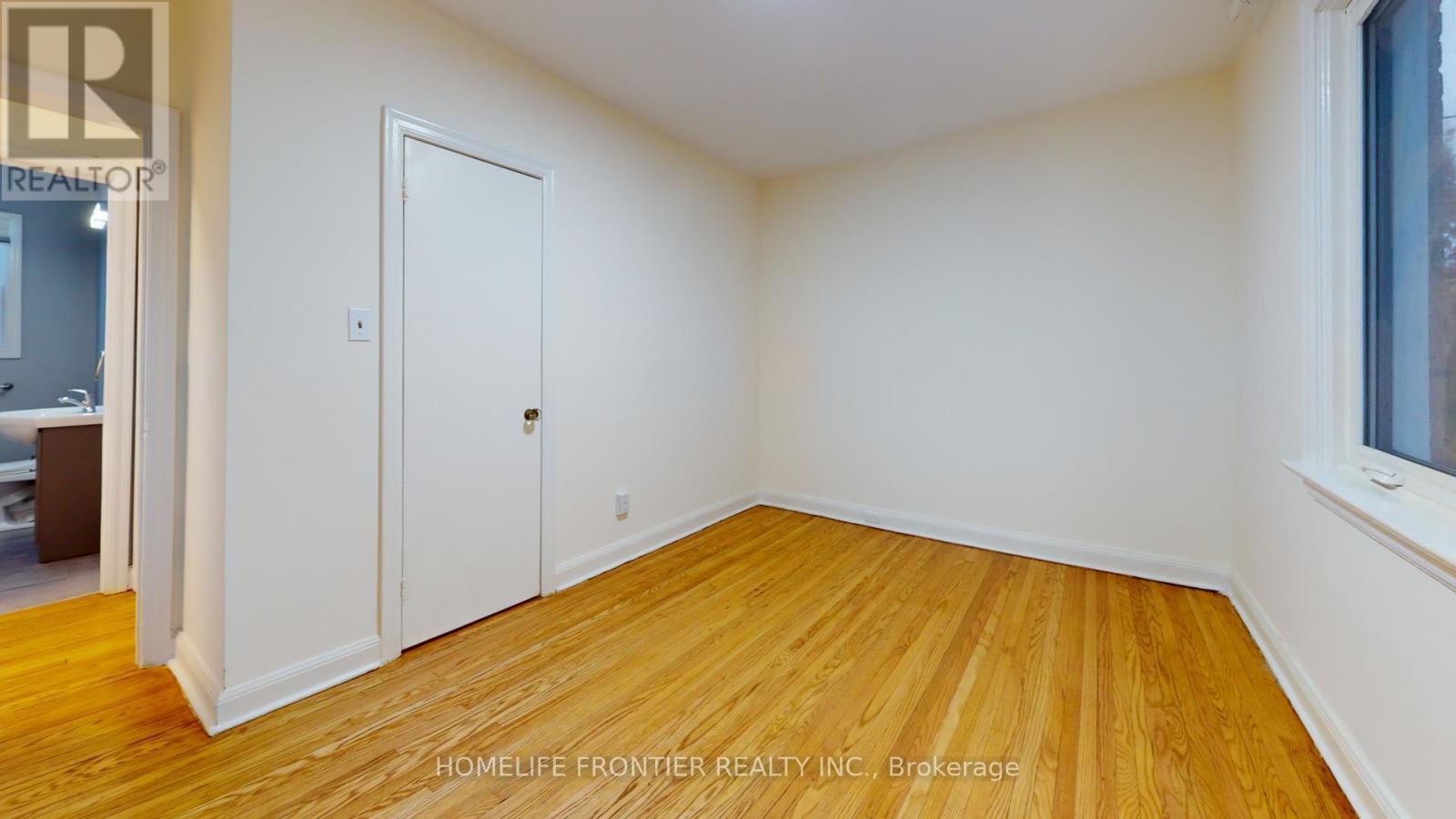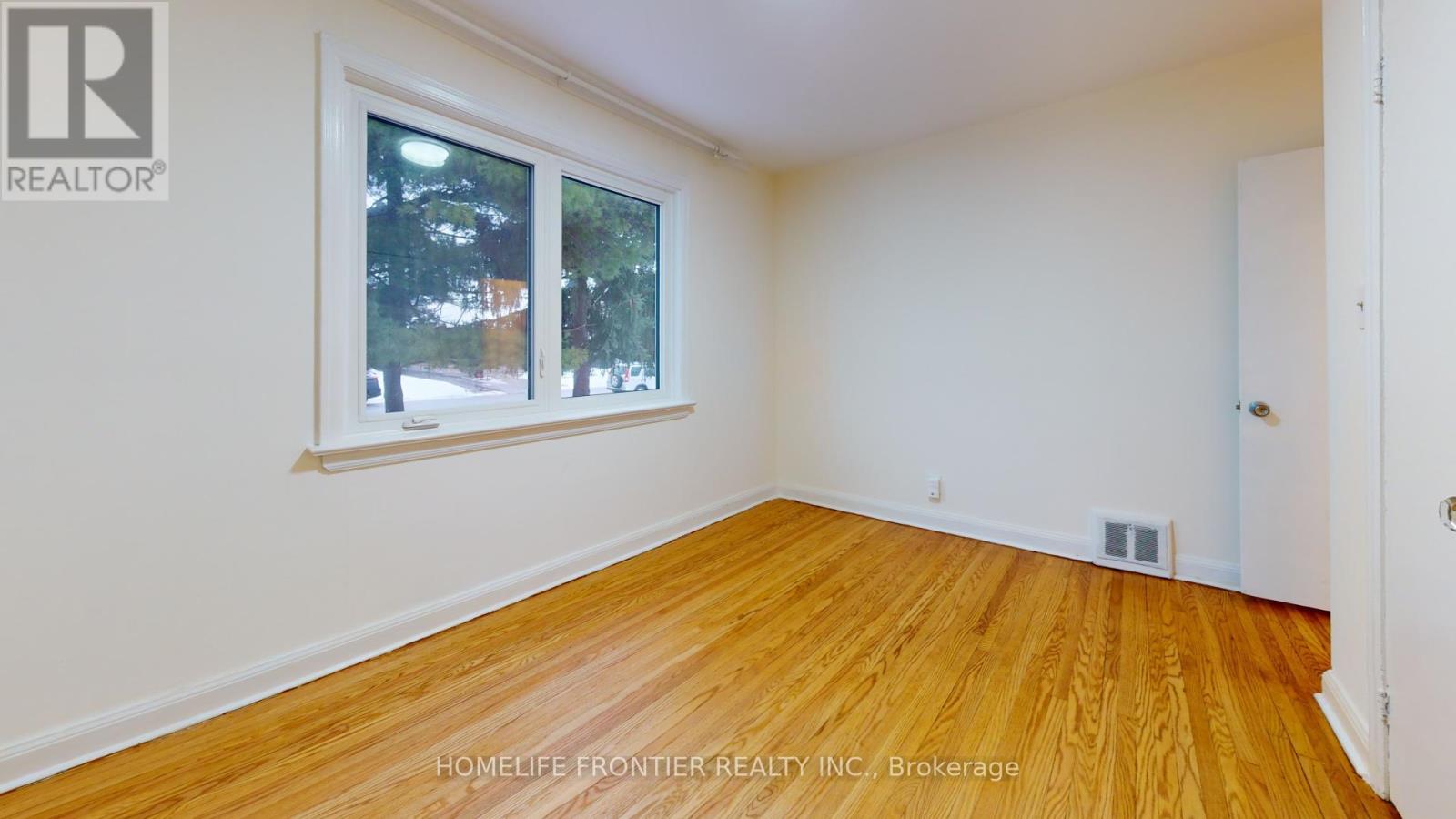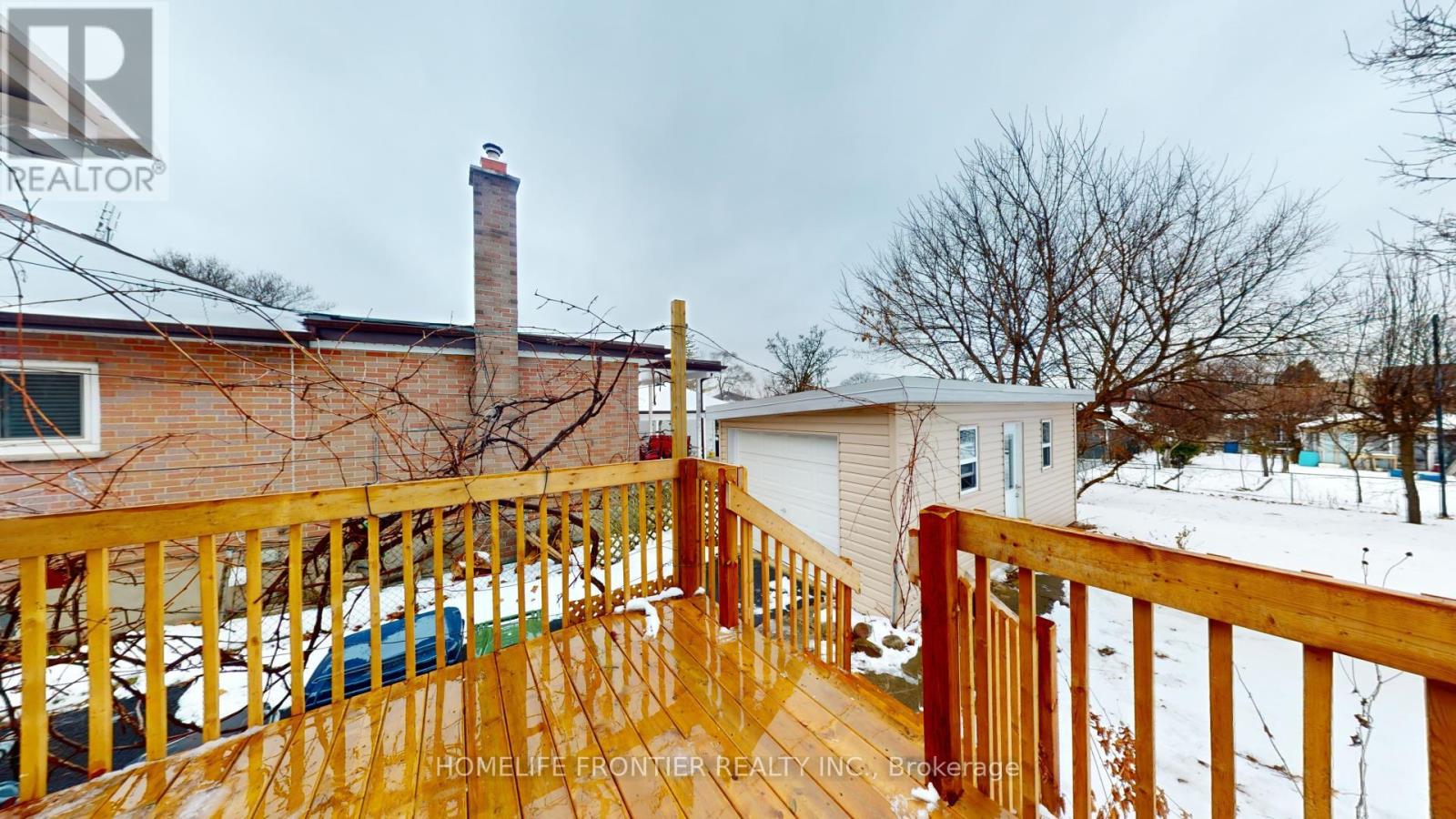26 Compton Crescent Toronto, Ontario M3M 2C2
$3,650 Monthly
Discover the perfect family home at 26 Compton Crescent! Located in the heart of the Downsview-Roding-CFB community, a spacious bungalow close to 1500 sqft. This 3+1 bedroom, 2 full bathroom property offers a fully finished basement, a bright and open living/dining room. Updated Windows, SS Appliances, Carpet Floors in 2024. Ample parking for up to 5 vehicles, including 1 garage space, this property also boasts a fully equipped laundry room and plenty of storage. Walking distance to public transportation and minutes drive to Downsview station. Perfect for Pet owners with Downsview park nearby! Also enjoy Downsview Park Merchants & Farmers Market, Highway 401 & 400, Humber River Hospital, York University, and Many More! Utilities are extra, and the property includes a hot water tank rental. Schedule your viewing today! **EXTRAS** SS Stove, SS Fridge, Exhaust Hood, Washer & Dryer, All existing window coverings and all existing light fixtures. (id:24801)
Property Details
| MLS® Number | W11938033 |
| Property Type | Single Family |
| Community Name | Downsview-Roding-CFB |
| Amenities Near By | Hospital, Park, Public Transit, Schools |
| Parking Space Total | 5 |
| Structure | Deck |
Building
| Bathroom Total | 2 |
| Bedrooms Above Ground | 3 |
| Bedrooms Below Ground | 1 |
| Bedrooms Total | 4 |
| Architectural Style | Bungalow |
| Basement Development | Finished |
| Basement Type | N/a (finished) |
| Construction Style Attachment | Detached |
| Cooling Type | Central Air Conditioning |
| Exterior Finish | Brick |
| Flooring Type | Hardwood, Tile, Carpeted |
| Foundation Type | Concrete |
| Heating Fuel | Natural Gas |
| Heating Type | Forced Air |
| Stories Total | 1 |
| Size Interior | 1,100 - 1,500 Ft2 |
| Type | House |
| Utility Water | Municipal Water |
Parking
| Detached Garage |
Land
| Acreage | No |
| Land Amenities | Hospital, Park, Public Transit, Schools |
| Sewer | Sanitary Sewer |
Rooms
| Level | Type | Length | Width | Dimensions |
|---|---|---|---|---|
| Basement | Recreational, Games Room | 7.01 m | 7.01 m | 7.01 m x 7.01 m |
| Basement | Bedroom | 3.58 m | 3.33 m | 3.58 m x 3.33 m |
| Basement | Laundry Room | 5.46 m | 3.59 m | 5.46 m x 3.59 m |
| Ground Level | Living Room | 6.63 m | 3.43 m | 6.63 m x 3.43 m |
| Ground Level | Dining Room | 6.63 m | 3.43 m | 6.63 m x 3.43 m |
| Ground Level | Kitchen | 2.51 m | 3.59 m | 2.51 m x 3.59 m |
| Ground Level | Primary Bedroom | 4.07 m | 3.43 m | 4.07 m x 3.43 m |
| Ground Level | Bedroom 2 | 3.07 m | 2.46 m | 3.07 m x 2.46 m |
| Ground Level | Bedroom 3 | 3 m | 3.54 m | 3 m x 3.54 m |
Utilities
| Sewer | Available |
Contact Us
Contact us for more information
Paul Cho
Salesperson
7620 Yonge Street Unit 400
Thornhill, Ontario L4J 1V9
(416) 218-8800
(416) 218-8807



































