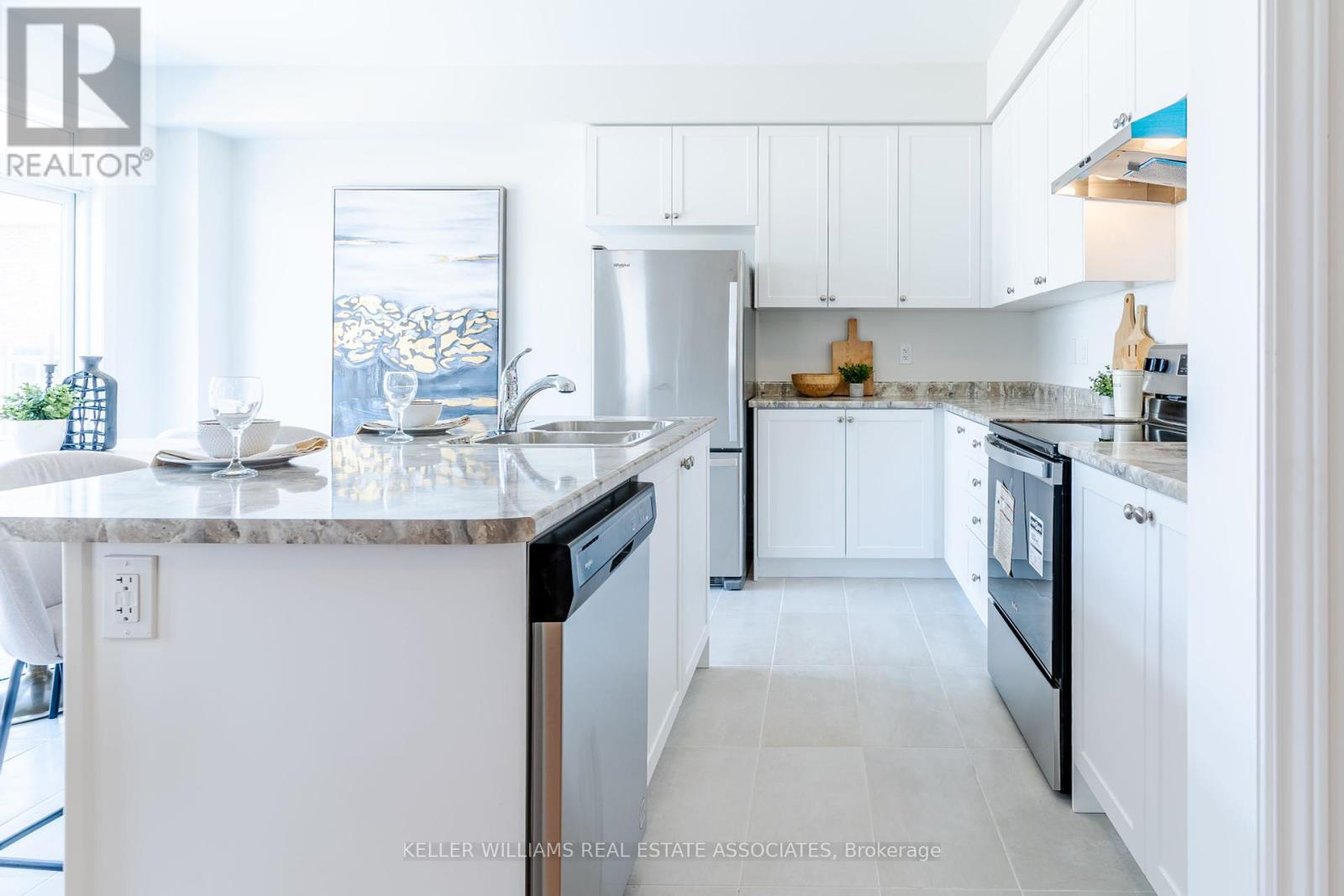26 Bannister Road Barrie, Ontario L9S 2Z8
$799,000
Top 7 Reasons You Will Love This Home: 1) 2-Storey New Build In The Mapleview Park Development 2) Open-Concept, Gourmet Eat-In Kitchen With Appliances, A Centre Island With A Breakfast Bar, And A Sliding Glass-Door Walkout To The Backyard 3) Bright Main Level Showcasing 9' Ceilings And Luxurious Flooring Including Hardwood And Ceramic Tile Flooring 4) Upper-Level Boasting Three Spacious Bedrooms Including A Primary Suite With A 4-Piece Ensuite And Two Additional Bedrooms Paired With A Jack & Jill 5) Upstairs Laundry 6) Legal Walk Up Basement with large Windows For Future Rental Protentional ( Value $20,000) 6) Great Location close to Go Station and To Friday Harbour Resort. Above Grade - 1,674 Sq.Ft. Elevation C - Age New (2023). **** EXTRAS **** Schedule B is to be attached to all offers. LEGAL BASEMENT ENTRANCE DONE BY THE BUILDER ( Value$20,000) (id:24801)
Property Details
| MLS® Number | S11927134 |
| Property Type | Single Family |
| Community Name | Rural Barrie Southeast |
| ParkingSpaceTotal | 4 |
Building
| BathroomTotal | 3 |
| BedroomsAboveGround | 3 |
| BedroomsTotal | 3 |
| Appliances | Dishwasher, Refrigerator, Stove |
| BasementDevelopment | Unfinished |
| BasementFeatures | Walk-up |
| BasementType | N/a (unfinished) |
| ConstructionStyleAttachment | Detached |
| ExteriorFinish | Stone, Vinyl Siding |
| FoundationType | Poured Concrete |
| HalfBathTotal | 1 |
| HeatingFuel | Natural Gas |
| HeatingType | Forced Air |
| StoriesTotal | 2 |
| SizeInterior | 1499.9875 - 1999.983 Sqft |
| Type | House |
| UtilityWater | Municipal Water |
Parking
| Detached Garage |
Land
| Acreage | No |
| Sewer | Sanitary Sewer |
| SizeDepth | 92 Ft |
| SizeFrontage | 33 Ft |
| SizeIrregular | 33 X 92 Ft |
| SizeTotalText | 33 X 92 Ft |
https://www.realtor.ca/real-estate/27810547/26-bannister-road-barrie-rural-barrie-southeast
Interested?
Contact us for more information
Ajeet S Vankwani
Salesperson
1339 Matheson Blvd E.
Mississauga, Ontario L4W 1R1































