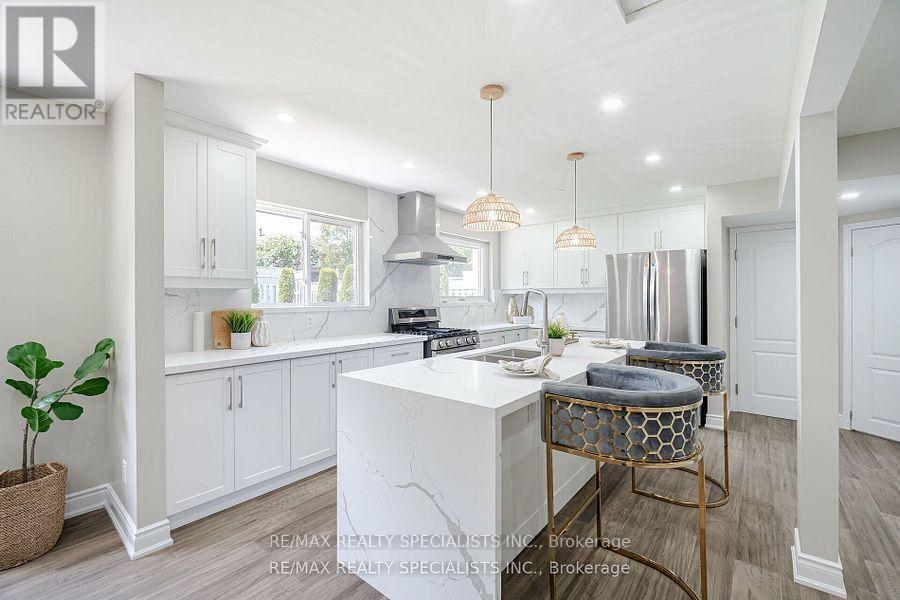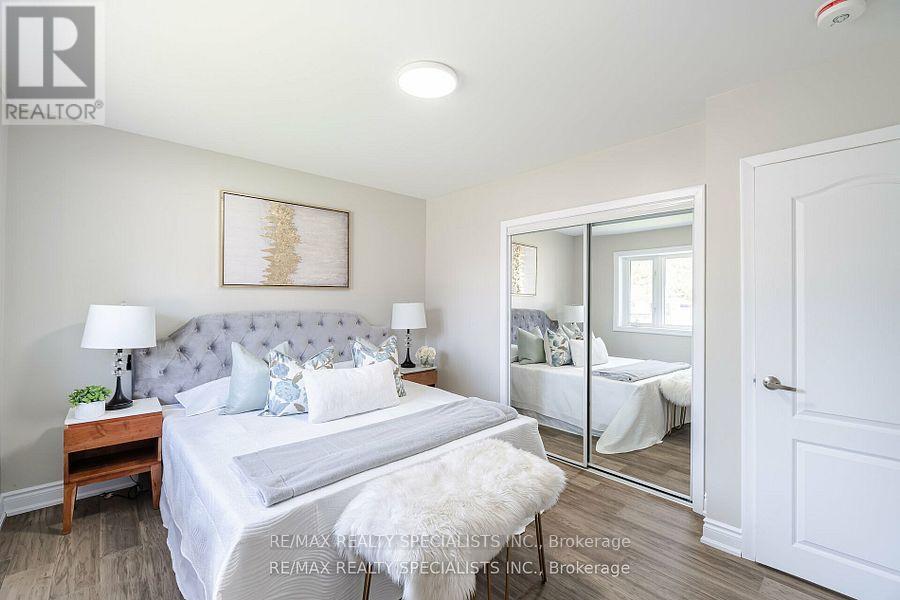26 Allendale Road Brampton, Ontario L6W 2Y8
$2,999 Monthly
Detached 3-Bedroom, 2-Bathroom Bungalow in Peel Village featuring an impressive 51-foot premium frontage lot. This home offers a **stylish, brand-new family-sized kitchen with quartz countertops, ample cupboard space, and brand-new appliances. The spacious living area has been totally renovated with updated windows and doors for modern comfort. Separate laundry for added convenience and a sunlight primary bedroom with mirrored closets and ceiling fans. The property also boasts a long driveway with no sidewalk, providing extra parking space. A perfect blend of comfort and modernity. Seeking A+ tenants. Available Immediately. Tenant Will Pay 70% Utilities. If someone is interested in the entire house, the 2-bedroom basement is also available. **** EXTRAS **** Minutes to hwy 410. A Step way from School, Grocery and College and other Amenities. (id:24801)
Property Details
| MLS® Number | W11919498 |
| Property Type | Single Family |
| Community Name | Brampton East |
| Amenities Near By | Park, Public Transit |
| Community Features | School Bus |
| Parking Space Total | 3 |
Building
| Bathroom Total | 2 |
| Bedrooms Above Ground | 3 |
| Bedrooms Total | 3 |
| Appliances | Dishwasher, Dryer, Refrigerator, Stove, Washer |
| Architectural Style | Bungalow |
| Construction Style Attachment | Detached |
| Cooling Type | Central Air Conditioning |
| Exterior Finish | Brick |
| Fireplace Present | Yes |
| Flooring Type | Wood, Vinyl |
| Foundation Type | Concrete |
| Half Bath Total | 1 |
| Heating Fuel | Natural Gas |
| Heating Type | Forced Air |
| Stories Total | 1 |
| Type | House |
| Utility Water | Municipal Water |
Parking
| Attached Garage | |
| Garage |
Land
| Acreage | No |
| Fence Type | Fenced Yard |
| Land Amenities | Park, Public Transit |
| Sewer | Sanitary Sewer |
| Size Depth | 97 Ft ,3 In |
| Size Frontage | 51 Ft ,1 In |
| Size Irregular | 51.16 X 97.27 Ft ; Irregular |
| Size Total Text | 51.16 X 97.27 Ft ; Irregular |
Rooms
| Level | Type | Length | Width | Dimensions |
|---|---|---|---|---|
| Main Level | Living Room | 6.21 m | 5.42 m | 6.21 m x 5.42 m |
| Main Level | Dining Room | 3.4 m | 2.6 m | 3.4 m x 2.6 m |
| Main Level | Kitchen | 4.74 m | 2.85 m | 4.74 m x 2.85 m |
| Main Level | Primary Bedroom | 3.25 m | 3.29 m | 3.25 m x 3.29 m |
| Main Level | Bedroom 2 | 2.98 m | 2.79 m | 2.98 m x 2.79 m |
| Main Level | Bedroom 3 | 2.79 m | 4.04 m | 2.79 m x 4.04 m |
https://www.realtor.ca/real-estate/27793112/26-allendale-road-brampton-brampton-east-brampton-east
Contact Us
Contact us for more information
Manjinder Singh
Salesperson
4310 Sherwoodtowne Blvd 200a
Mississauga, Ontario L4Z 4C4
(905) 272-3434
(905) 272-3833
Pia Dhir
Salesperson
490 Bramalea Road Suite 400
Brampton, Ontario L6T 0G1
(905) 456-3232
(905) 455-7123

















