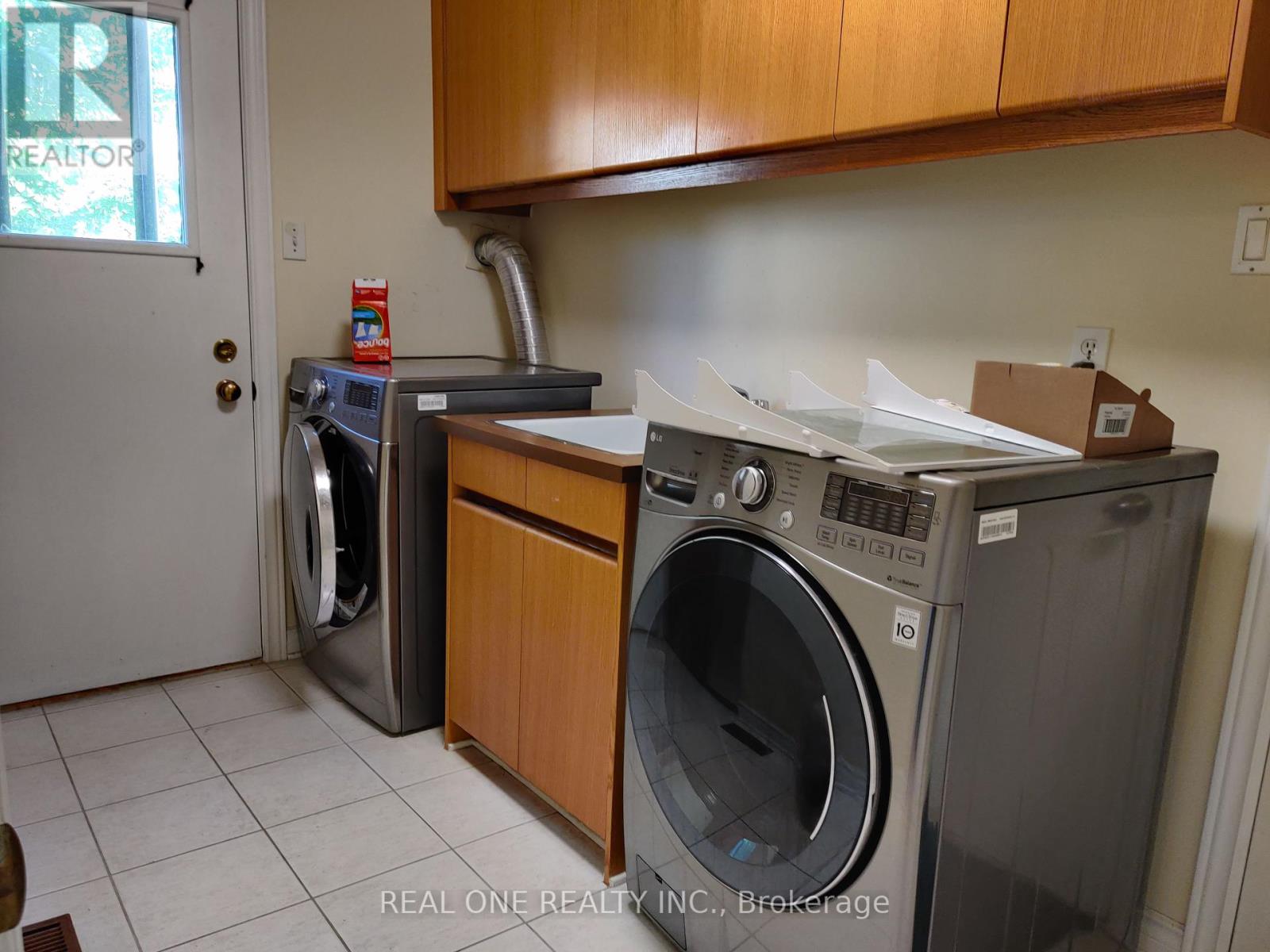26 Addington Square Markham, Ontario L3R 7N4
$4,200 Monthly
In The Heart Of Unionville ,One Of Unionville's Most Prestige Streets Lined With Mature Trees, & Within Top Ranking School Zones; Unionville Hs/St. Augustine. The Home Boasts An Enormous Lot & Is Situated In The Heart Of Unionville Just A Short Walk From Historic Unionville Main Street, Toogood Pond & Carlton Park. **** EXTRAS **** All Existings: Ss Appl; Fridge , Stove , B/I Dishwasher . Rangehood. Washer/Dryer , All Elfs & Window Coverings Where Seen.Tenant Responisible For Utilities, Tnt Insurance, Lawn Care & Snow Removal, Hot Water Tank Rental. (id:24801)
Property Details
| MLS® Number | N11882176 |
| Property Type | Single Family |
| Community Name | Unionville |
| Amenities Near By | Park, Public Transit, Schools |
| Parking Space Total | 6 |
| Structure | Shed |
Building
| Bathroom Total | 3 |
| Bedrooms Above Ground | 4 |
| Bedrooms Total | 4 |
| Appliances | Central Vacuum |
| Basement Type | Full |
| Construction Style Attachment | Detached |
| Cooling Type | Central Air Conditioning |
| Exterior Finish | Brick |
| Fireplace Present | Yes |
| Flooring Type | Carpeted |
| Foundation Type | Concrete |
| Half Bath Total | 1 |
| Heating Fuel | Natural Gas |
| Heating Type | Forced Air |
| Stories Total | 2 |
| Size Interior | 2,500 - 3,000 Ft2 |
| Type | House |
| Utility Water | Municipal Water |
Parking
| Attached Garage | |
| Garage |
Land
| Acreage | No |
| Land Amenities | Park, Public Transit, Schools |
| Sewer | Sanitary Sewer |
| Surface Water | Lake/pond |
Rooms
| Level | Type | Length | Width | Dimensions |
|---|---|---|---|---|
| Second Level | Primary Bedroom | 5.66 m | 4.01 m | 5.66 m x 4.01 m |
| Second Level | Bedroom 2 | 4.2 m | 4.15 m | 4.2 m x 4.15 m |
| Second Level | Bedroom 3 | 3.78 m | 3.5 m | 3.78 m x 3.5 m |
| Second Level | Bedroom 4 | 3.9 m | 3.3 m | 3.9 m x 3.3 m |
| Main Level | Living Room | 5.62 m | 3.56 m | 5.62 m x 3.56 m |
| Main Level | Dining Room | 4.37 m | 3.71 m | 4.37 m x 3.71 m |
| Main Level | Family Room | 6.09 m | 3.56 m | 6.09 m x 3.56 m |
| Main Level | Kitchen | 5.23 m | 3.43 m | 5.23 m x 3.43 m |
| Main Level | Eating Area | 3.41 m | 2.14 m | 3.41 m x 2.14 m |
https://www.realtor.ca/real-estate/27714374/26-addington-square-markham-unionville-unionville
Contact Us
Contact us for more information
Jason Lu
Salesperson
15 Wertheim Court Unit 302
Richmond Hill, Ontario L4B 3H7
(905) 597-8511
(905) 597-8519
Angela Ying Juan Tong
Salesperson
www.top1homes.ca
15 Wertheim Court Unit 302
Richmond Hill, Ontario L4B 3H7
(905) 597-8511
(905) 597-8519




















