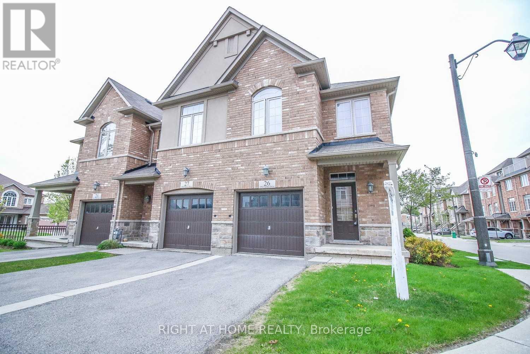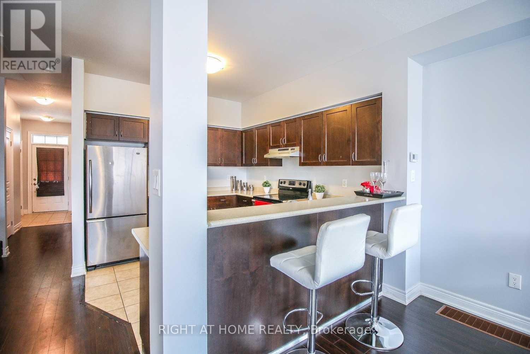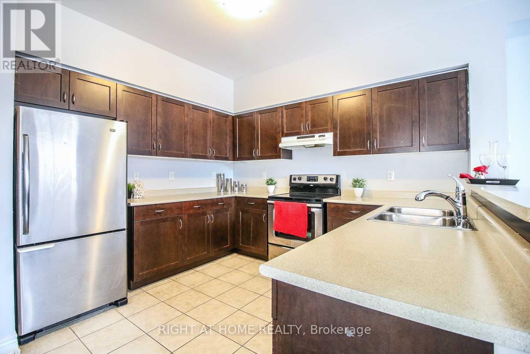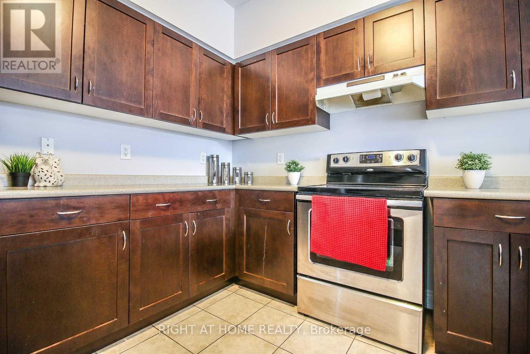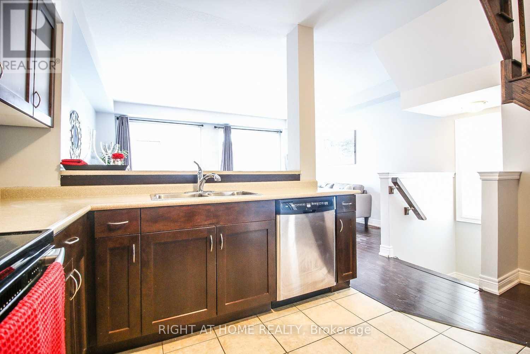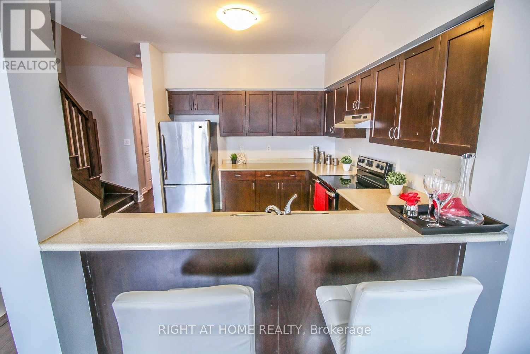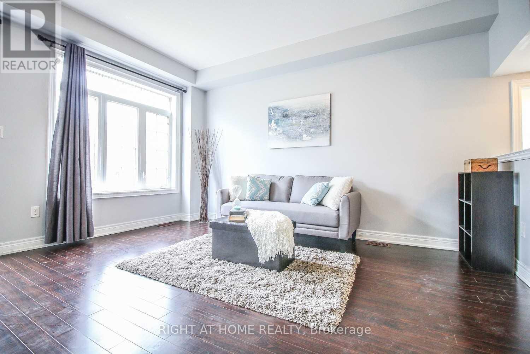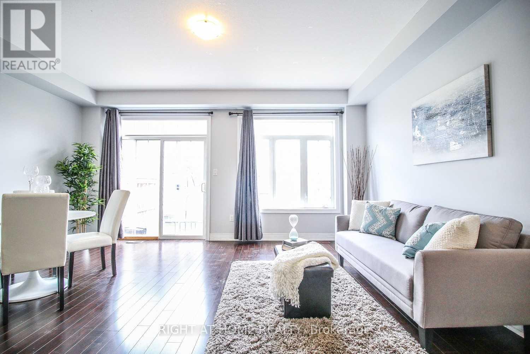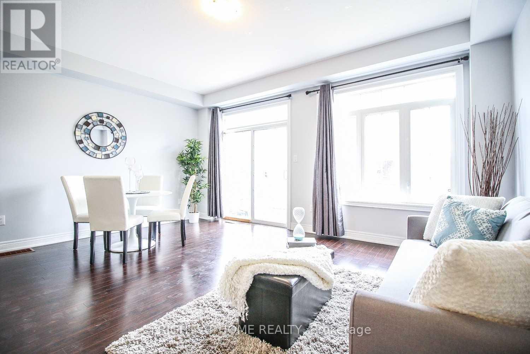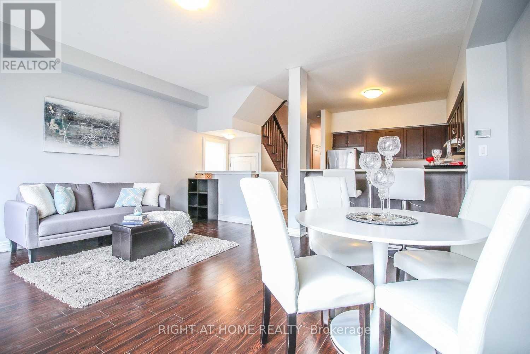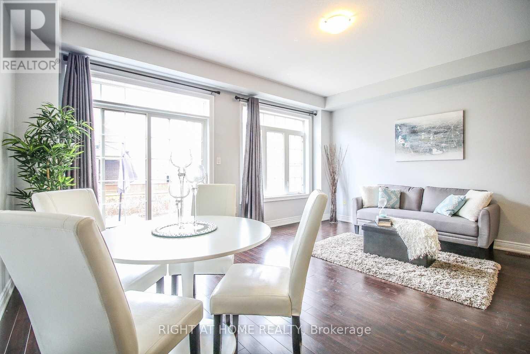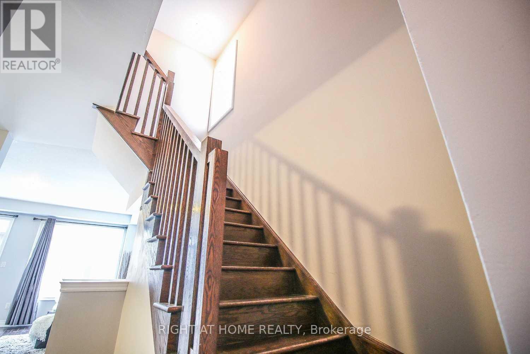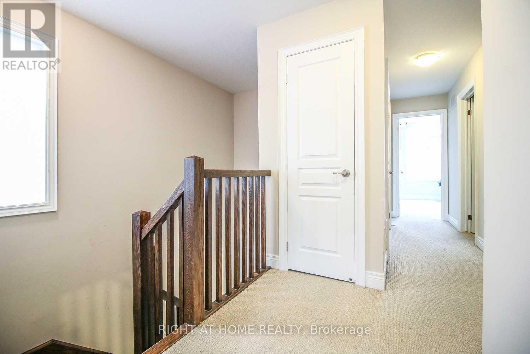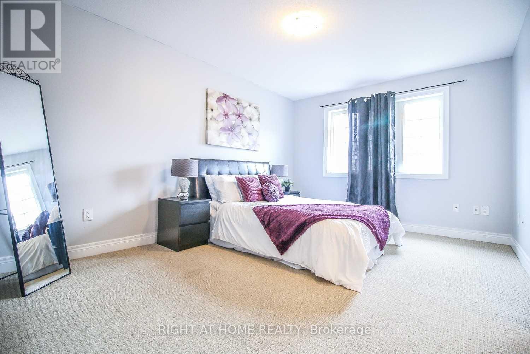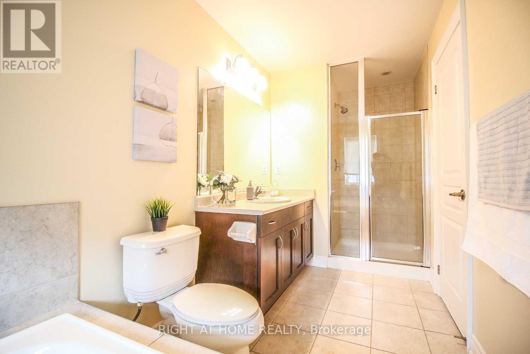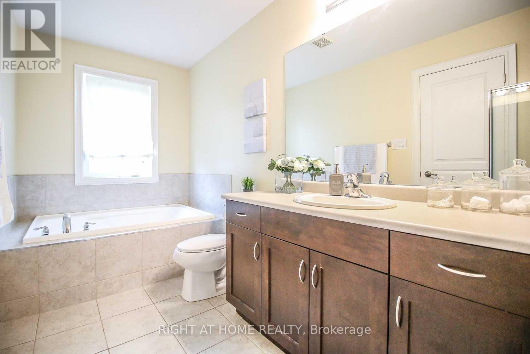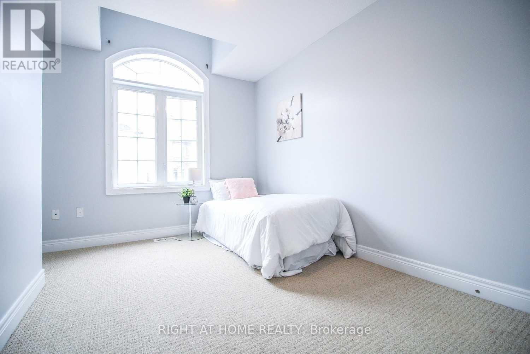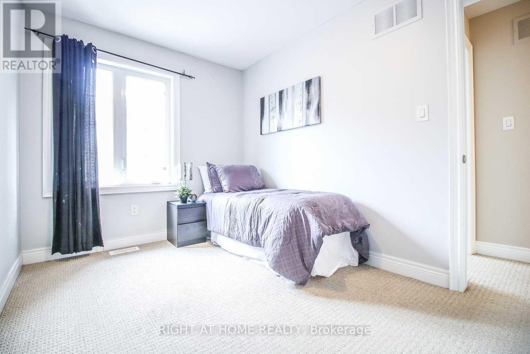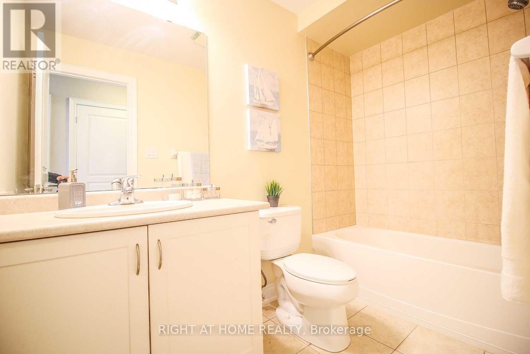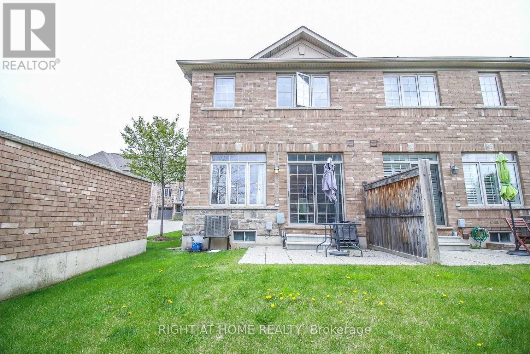26 - 5992 Turney Drive Mississauga, Ontario L5M 0S5
$3,500 Monthly
Spacious & Bright 2-Storey End Unit Townhome Like Semi Located in the Heart of Streetsville, Mississauga. ! Great family neighborhood. Top Ranked Vista Heights School & Other French Immersion High Schools. So Luxurious! Great Features- High Ceilings, Hardwood, Ss Appliances, Window Coverings, Glass Shower, Access To Garage, Living Room Pot-lights, Ceramics & Open Concept. Access To Garage. Driveway Snow Shoveling Included In The Maintenance. Lots Of Visitor Parking. Walk To Go station, Bus Stop, Turney Wood Parks, Village, and Schools. Close To Hwy 407/403/401. This is a must see! (id:24801)
Property Details
| MLS® Number | W12417883 |
| Property Type | Single Family |
| Community Name | Streetsville |
| Community Features | Pet Restrictions |
| Equipment Type | Water Heater |
| Parking Space Total | 2 |
| Rental Equipment Type | Water Heater |
Building
| Bathroom Total | 3 |
| Bedrooms Above Ground | 3 |
| Bedrooms Total | 3 |
| Basement Development | Unfinished |
| Basement Type | N/a (unfinished) |
| Cooling Type | Central Air Conditioning |
| Exterior Finish | Brick |
| Flooring Type | Hardwood, Ceramic, Carpeted |
| Half Bath Total | 1 |
| Heating Fuel | Natural Gas |
| Heating Type | Forced Air |
| Stories Total | 2 |
| Size Interior | 1,400 - 1,599 Ft2 |
| Type | Row / Townhouse |
Parking
| Attached Garage | |
| Garage |
Land
| Acreage | No |
Rooms
| Level | Type | Length | Width | Dimensions |
|---|---|---|---|---|
| Second Level | Primary Bedroom | 4.62 m | 3.37 m | 4.62 m x 3.37 m |
| Second Level | Bedroom 2 | 3.77 m | 2.49 m | 3.77 m x 2.49 m |
| Second Level | Bedroom 3 | 3.5 m | 2.6 m | 3.5 m x 2.6 m |
| Second Level | Bathroom | 3.56 m | 1.79 m | 3.56 m x 1.79 m |
| Main Level | Dining Room | 4.29 m | 5.24 m | 4.29 m x 5.24 m |
| Main Level | Living Room | 4.29 m | 5.24 m | 4.29 m x 5.24 m |
| Main Level | Kitchen | 3.13 m | 3.71 m | 3.13 m x 3.71 m |
| Main Level | Foyer | 4.41 m | 1.43 m | 4.41 m x 1.43 m |
| Main Level | Bathroom | 2.19 m | 1.12 m | 2.19 m x 1.12 m |
Contact Us
Contact us for more information
Nareshkumar Kandukuri
Salesperson
www.facebook.com/kumarNrealtor
www.facebook.com/kumarNrealtor
242 King Street East #1
Oshawa, Ontario L1H 1C7
(905) 665-2500


