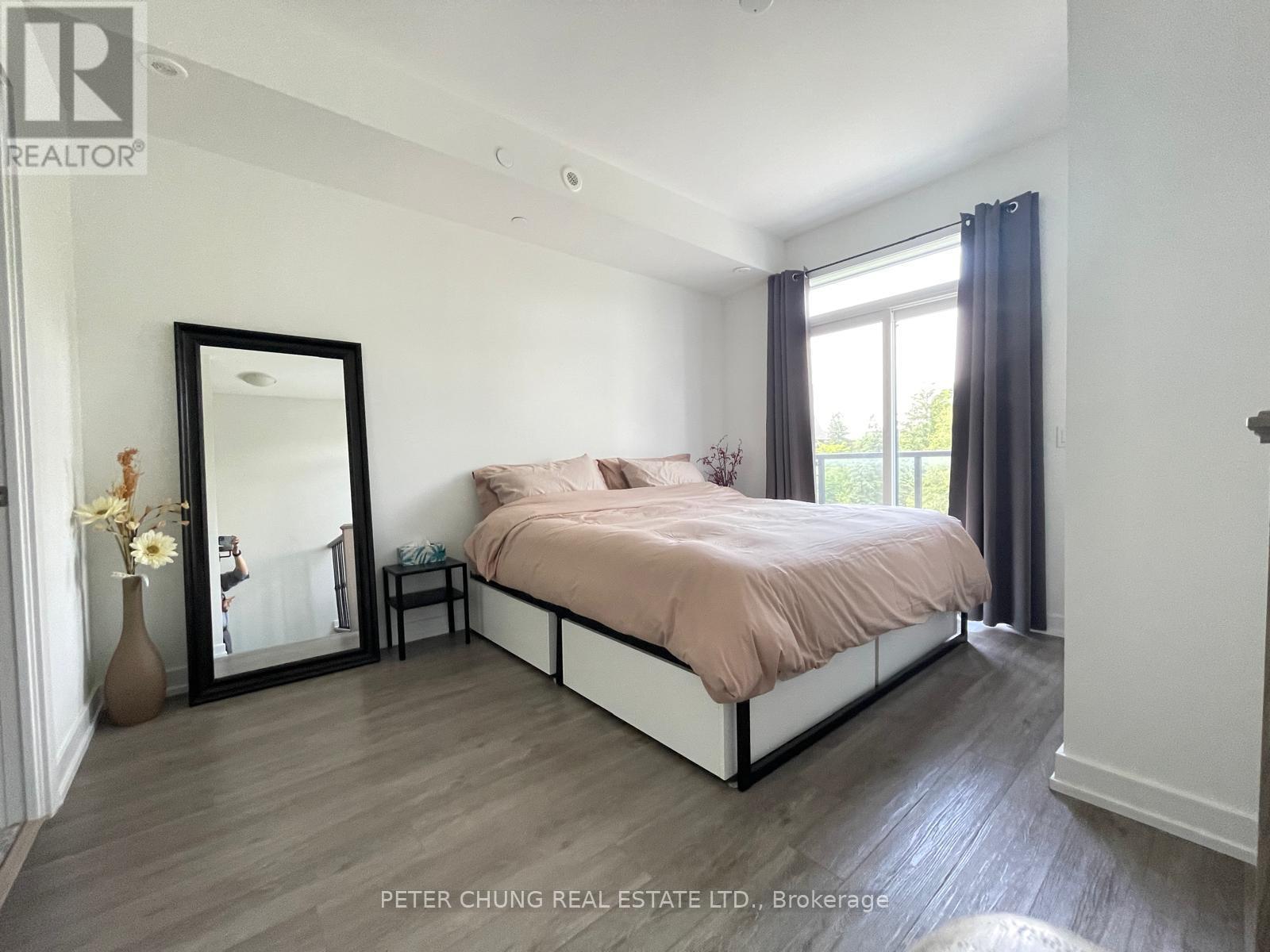26 - 51 Winlock Parkway E Toronto, Ontario M2M 0B8
$1,150,000Maintenance, Common Area Maintenance, Insurance
$672.54 Monthly
Maintenance, Common Area Maintenance, Insurance
$672.54 MonthlyPrime Back-to-Back Townhouse in Willowdale, 2 years New 2 Bedrooms + Great room, 3 Baths Multi Story Townhome with Tones of Upgrades, custom built-in closet organizers, 10 Min Walk to Finch Subway. Close To Bayview Village, North York Centre, YMCA, Supermarket, Seneca College, HWY 401, Toronto's Desirable Bayview Village Neighborhood. City's Best-Connected Residential Area. Close To World-Class Schools, Opera House, Cinemas, Parks, Highways and Gourmet Restaurants. A Modern and Chic Environment Where Residents Rarely Fill the Need to Travel Downtown in Order to Enjoy the Excitement of Big City Life here in North York. (id:24801)
Property Details
| MLS® Number | C11923777 |
| Property Type | Single Family |
| Community Name | Newtonbrook East |
| AmenitiesNearBy | Schools, Public Transit, Hospital, Place Of Worship |
| CommunityFeatures | Pet Restrictions, Community Centre, School Bus |
| Features | Balcony, Carpet Free, In Suite Laundry |
| ParkingSpaceTotal | 1 |
Building
| BathroomTotal | 3 |
| BedroomsAboveGround | 2 |
| BedroomsBelowGround | 1 |
| BedroomsTotal | 3 |
| Amenities | Visitor Parking |
| Appliances | Water Purifier, Water Heater, Oven - Built-in, Range, Dishwasher, Dryer, Refrigerator, Stove, Washer, Window Coverings |
| CoolingType | Central Air Conditioning, Air Exchanger |
| ExteriorFinish | Brick, Concrete |
| FireProtection | Smoke Detectors |
| FlooringType | Laminate |
| FoundationType | Poured Concrete |
| HeatingFuel | Natural Gas |
| HeatingType | Forced Air |
| StoriesTotal | 3 |
| SizeInterior | 1199.9898 - 1398.9887 Sqft |
| Type | Row / Townhouse |
Parking
| Underground |
Land
| Acreage | No |
| LandAmenities | Schools, Public Transit, Hospital, Place Of Worship |
| ZoningDescription | Residential Dwelling |
Rooms
| Level | Type | Length | Width | Dimensions |
|---|---|---|---|---|
| Second Level | Bedroom 2 | 4.25 m | 3 m | 4.25 m x 3 m |
| Third Level | Bedroom | 5.86 m | 3.15 m | 5.86 m x 3.15 m |
| Lower Level | Great Room | 4.07 m | 3.78 m | 4.07 m x 3.78 m |
| Ground Level | Kitchen | 3.23 m | 2.94 m | 3.23 m x 2.94 m |
| Ground Level | Dining Room | 3.23 m | 2.94 m | 3.23 m x 2.94 m |
Interested?
Contact us for more information
Johnnie T.c. Chung
Salesperson
1826 O'connor Drive
Toronto, Ontario M4A 1W7


























