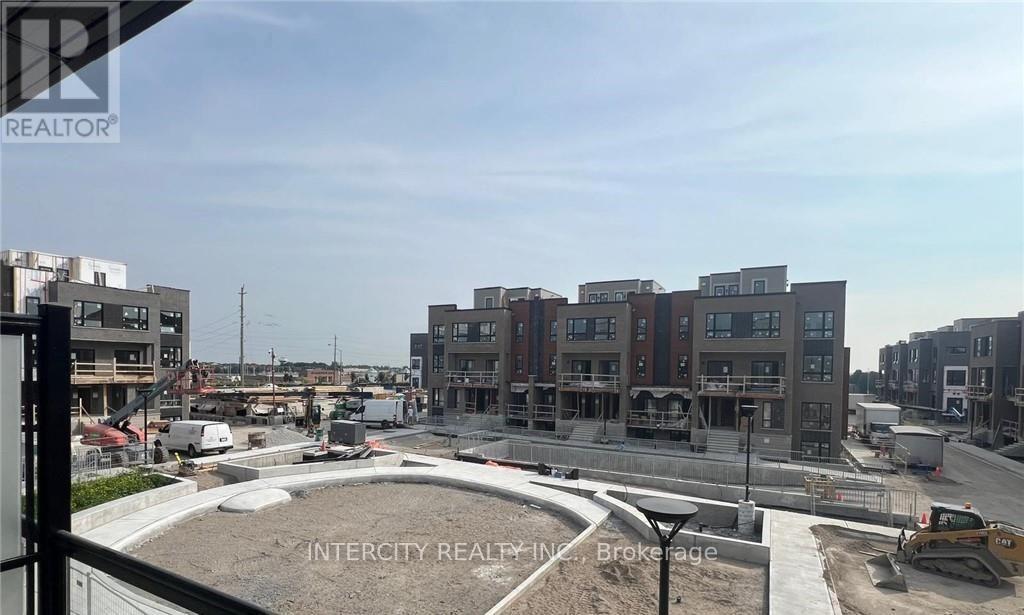26 - 11 Lytham Green Circle Newmarket, Ontario L3Y 0C7
$859,000Maintenance, Common Area Maintenance, Insurance, Parking
$255.90 Monthly
Maintenance, Common Area Maintenance, Insurance, Parking
$255.90 MonthlyHuge Rooftop Terrace and 2 Balconies provide lots of outdoor space in this Brand New stacked townhome built by Andrin Homes! Beautifully upgraded, move-in ready, 3 Bedroom plus 2 1/2 baths near GO station at Davis Drive and Yonge St. Close to Upper Canada Mall, Costco, Southlake Regional Hospital, amenities, schools, major highways and Public Transit. Brand new appliances, tasteful finishes and quick closing available. Beautifully Landscaped Amenity Area With, Private Park, Walking Trails and Play Area. In Andrin Homes ""Live Smart"" Glenway Urban Town Community. Property is also listed for Lease. (id:24801)
Property Details
| MLS® Number | N9377745 |
| Property Type | Single Family |
| Community Name | Glenway Estates |
| AmenitiesNearBy | Hospital, Park, Public Transit |
| CommunityFeatures | Pet Restrictions |
| ParkingSpaceTotal | 1 |
Building
| BathroomTotal | 3 |
| BedroomsAboveGround | 3 |
| BedroomsTotal | 3 |
| Appliances | Dishwasher, Dryer, Microwave, Refrigerator, Stove, Washer |
| CoolingType | Central Air Conditioning |
| ExteriorFinish | Brick |
| HalfBathTotal | 1 |
| HeatingFuel | Natural Gas |
| HeatingType | Forced Air |
| StoriesTotal | 3 |
| SizeInterior | 1399.9886 - 1598.9864 Sqft |
| Type | Row / Townhouse |
Parking
| Underground |
Land
| Acreage | No |
| LandAmenities | Hospital, Park, Public Transit |
Rooms
| Level | Type | Length | Width | Dimensions |
|---|---|---|---|---|
| Second Level | Living Room | 6.35 m | 4.5 m | 6.35 m x 4.5 m |
| Second Level | Kitchen | 3.35 m | 2.74 m | 3.35 m x 2.74 m |
| Second Level | Dining Room | 6.35 m | 4.5 m | 6.35 m x 4.5 m |
| Second Level | Bathroom | Measurements not available | ||
| Second Level | Laundry Room | 3.66 m | 3 m | 3.66 m x 3 m |
| Third Level | Primary Bedroom | Measurements not available | ||
| Third Level | Bathroom | 2.74 m | 2.59 m | 2.74 m x 2.59 m |
| Third Level | Bedroom 3 | 2.59 m | 2.87 m | 2.59 m x 2.87 m |
| Third Level | Bathroom | Measurements not available |
Interested?
Contact us for more information
Kathie Anderson
Broker
3600 Langstaff Rd., Ste14
Vaughan, Ontario L4L 9E7









































