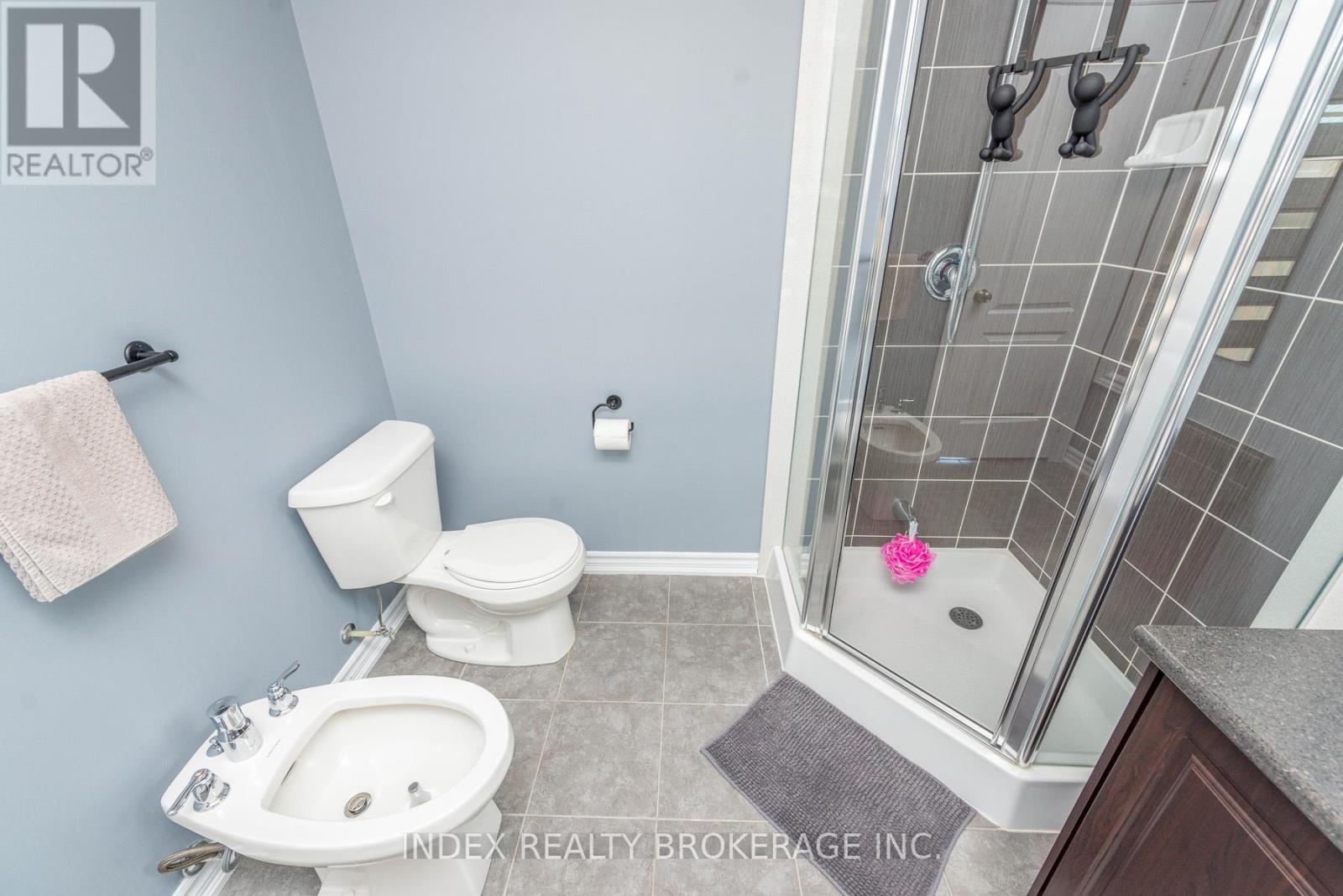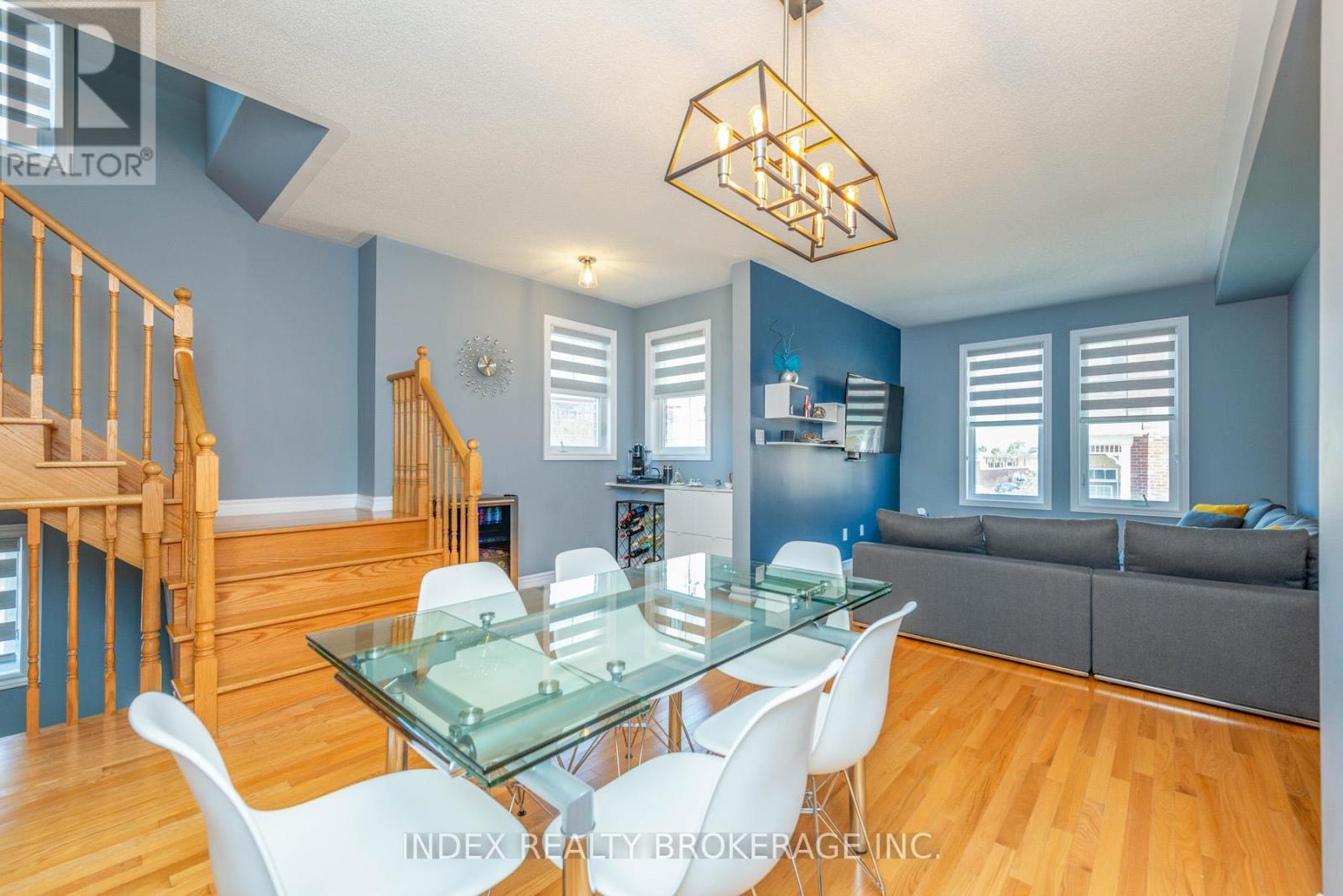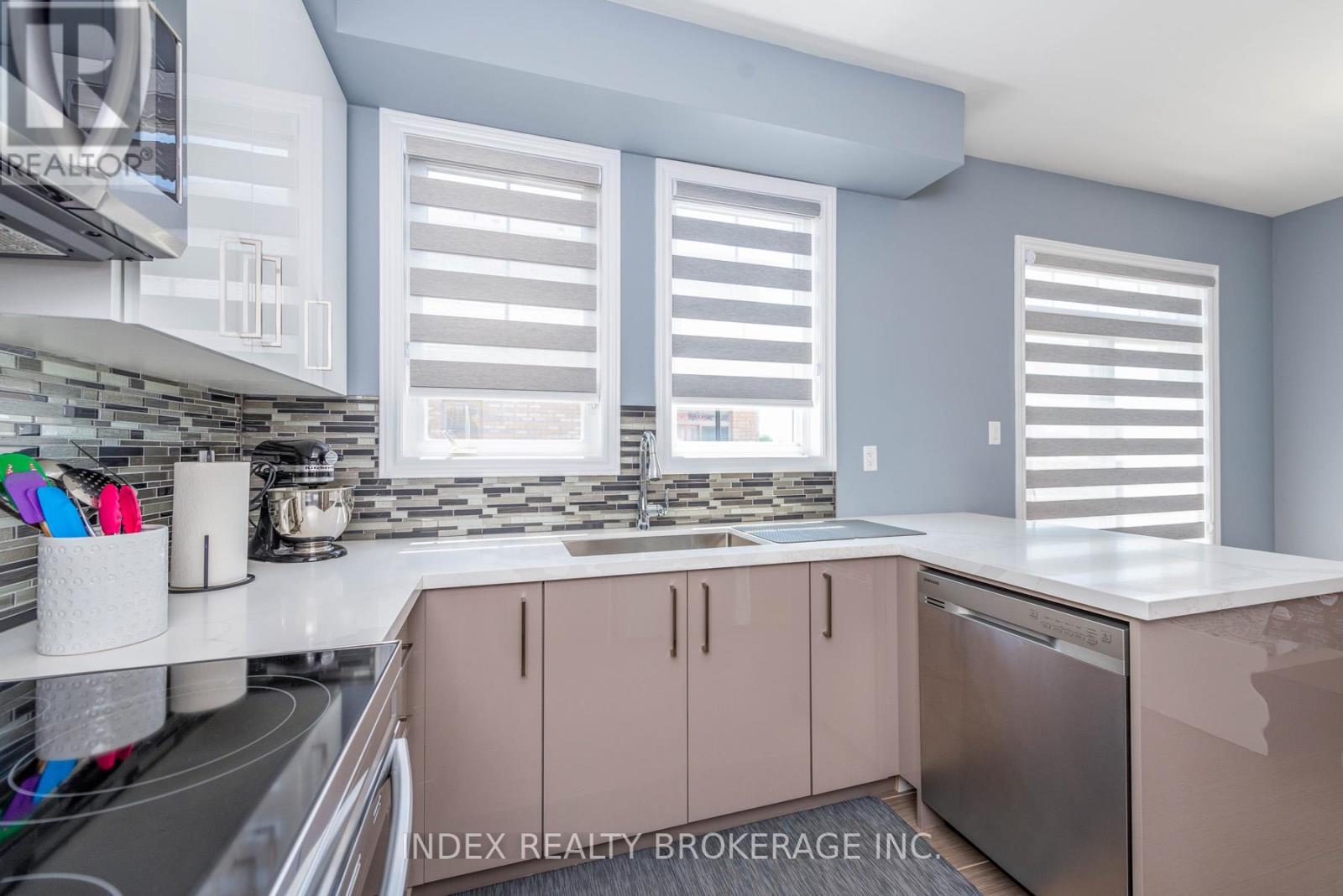26 - 10 Porter Avenue Vaughan, Ontario L6L 0H1
$1,179,900
Price to Sell!! Immaculate & Stunning Executive End Unit!! Premium Corner Lot Townhouse In the Heart of Woodbridge. Luxurious 3 Bed 4 Bath. Custom Model With?tons of Upgrades, Oak Hardwood Throughout. Main Floor Ceilings, Huge/Wide Living, Dining And Lounge Area. Eat-In Kitchen Granite C/Tops, W/Breakfast Bar Etc. Main Level Family Room With 4 Pc Bath. Perfect For Nanny/In-Law Suite. W/O To Deck & backyard; New Interlocking, New Kitchen, Finished Basement. Steps Away From Park, Walking Distance to Woodbridge Shopping Centre, Schools, Community Centre, Library and Park. Convenient Access to Hwy 7, 27, 427, and Just Steps to the Famous Woodbridge Fair! (id:24801)
Property Details
| MLS® Number | N11986355 |
| Property Type | Single Family |
| Community Name | West Woodbridge |
| Amenities Near By | Hospital, Place Of Worship, Public Transit, Schools |
| Parking Space Total | 2 |
Building
| Bathroom Total | 4 |
| Bedrooms Above Ground | 3 |
| Bedrooms Total | 3 |
| Basement Development | Finished |
| Basement Type | N/a (finished) |
| Construction Style Attachment | Attached |
| Cooling Type | Central Air Conditioning |
| Exterior Finish | Brick |
| Fireplace Present | Yes |
| Flooring Type | Hardwood, Ceramic |
| Foundation Type | Concrete |
| Half Bath Total | 1 |
| Heating Fuel | Natural Gas |
| Heating Type | Forced Air |
| Stories Total | 3 |
| Type | Row / Townhouse |
| Utility Water | Municipal Water |
Parking
| Garage |
Land
| Acreage | No |
| Fence Type | Fenced Yard |
| Land Amenities | Hospital, Place Of Worship, Public Transit, Schools |
| Sewer | Sanitary Sewer |
| Size Depth | 69 Ft ,3 In |
| Size Frontage | 19 Ft ,1 In |
| Size Irregular | 19.11 X 69.26 Ft |
| Size Total Text | 19.11 X 69.26 Ft |
Rooms
| Level | Type | Length | Width | Dimensions |
|---|---|---|---|---|
| Second Level | Living Room | 2.56 m | 7.38 m | 2.56 m x 7.38 m |
| Second Level | Den | 2.56 m | 7.38 m | 2.56 m x 7.38 m |
| Second Level | Eating Area | 2.74 m | 2.56 m | 2.74 m x 2.56 m |
| Second Level | Kitchen | 2.92 m | 3.11 m | 2.92 m x 3.11 m |
| Third Level | Primary Bedroom | 4.88 m | 3.14 m | 4.88 m x 3.14 m |
| Third Level | Bedroom 2 | 3.2 m | 2.99 m | 3.2 m x 2.99 m |
| Third Level | Bedroom 3 | 3.35 m | 2.62 m | 3.35 m x 2.62 m |
| Lower Level | Playroom | Measurements not available | ||
| Main Level | Family Room | 2.47 m | 2.47 m | 2.47 m x 2.47 m |
Contact Us
Contact us for more information
Samar Sidhu
Broker
(416) 262-5457
www.royalhomesgta.com/
2798 Thamesgate Dr #1
Mississauga, Ontario L4T 4E8
(905) 405-0100
(905) 405-1005
HTTP://www.indexrealtybrokerage.com
Jas Sidhu
Broker
(416) 881-7975
2798 Thamesgate Dr #1
Mississauga, Ontario L4T 4E8
(905) 405-0100
(905) 405-1005
HTTP://www.indexrealtybrokerage.com





















































