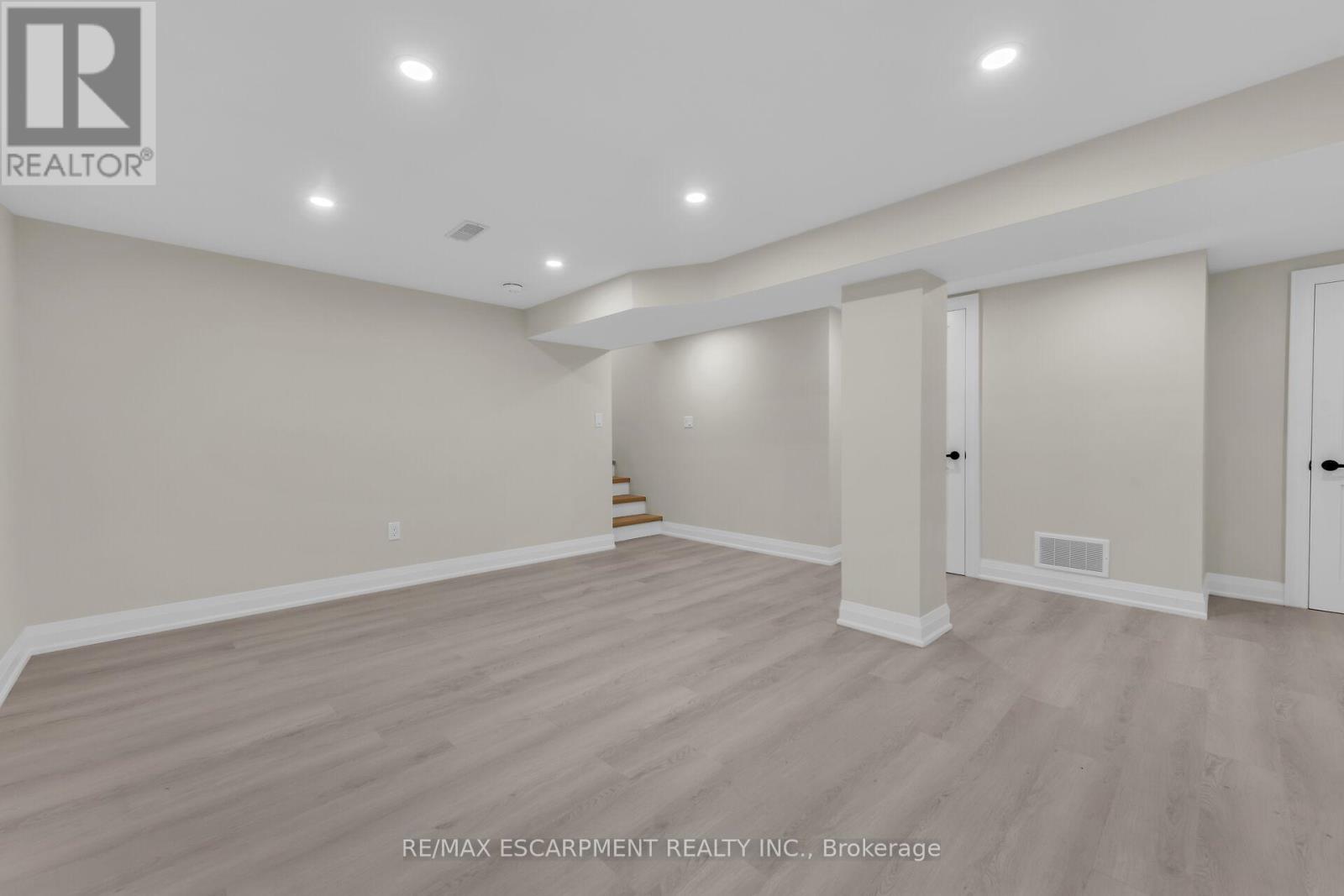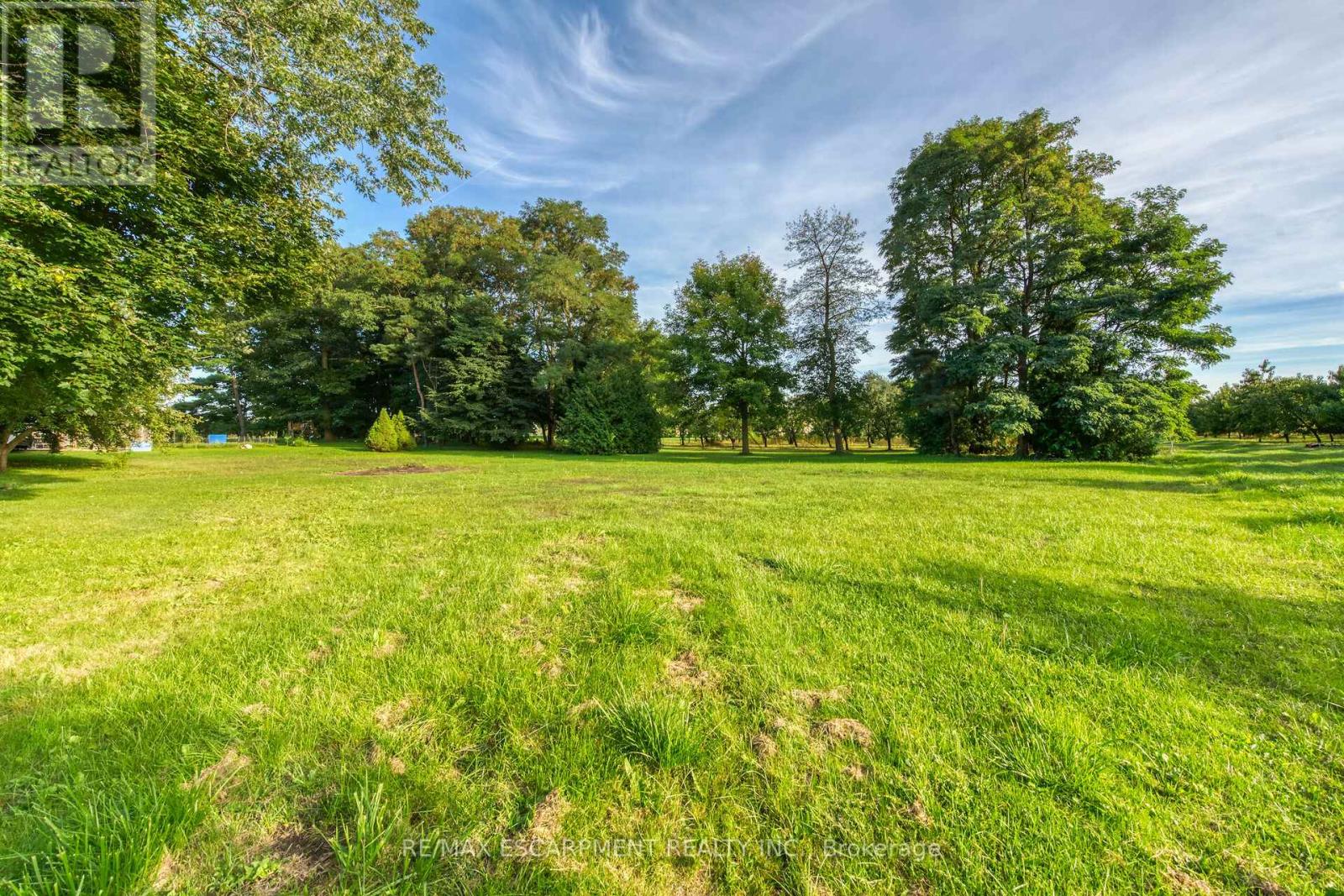2596 Red Maple Avenue Lincoln, Ontario L0R 1S0
$1,149,900
Do you want a country home that is fully updated? Finished in the latest modern materials, quality construction, AND all new appliances? Then this is the home for you! Situated on just under an acre of lush greenery, surrounded by orchards, wineries, and quick access to the QEW, this oversized lot offers plenty of room to add a workshop, a pool, or a large garden. Inside youll find light oak wood floors, quartz counters, new cabinetry and doors throughout, a new kitchen plus 2 new baths, complemented by contemporary lights and fixtures throughout. All levels are finished and offer almost 2000 SqFt of living space. The furnace, hot water tank - owned, cistern pump, sump pump, the roof, and all windows and doors have been updated in 2023/24. The newly added double garage is accompanied by a huge driveway that fits 8 cars, or possibly an RV, trailer, or even a boat! The front porch is also a new addition and fits perfectly with the maintenance free concrete walkway and stamped concrete back patio. Come and walk through it, see for yourself the level of quality workmanship that went into this home, and the benefits you get from a fully finished and fully updated country home. RSA (id:24801)
Property Details
| MLS® Number | X9393575 |
| Property Type | Single Family |
| Community Name | Lincoln |
| Parking Space Total | 10 |
Building
| Bathroom Total | 2 |
| Bedrooms Above Ground | 3 |
| Bedrooms Total | 3 |
| Appliances | Garage Door Opener Remote(s), Dishwasher, Dryer, Microwave, Range, Refrigerator, Stove, Washer |
| Basement Development | Finished |
| Basement Type | Full (finished) |
| Construction Style Attachment | Detached |
| Construction Style Split Level | Sidesplit |
| Cooling Type | Central Air Conditioning |
| Exterior Finish | Brick, Vinyl Siding |
| Foundation Type | Block |
| Heating Fuel | Propane |
| Heating Type | Forced Air |
| Size Interior | 1,500 - 2,000 Ft2 |
| Type | House |
Parking
| Attached Garage |
Land
| Acreage | No |
| Sewer | Septic System |
| Size Depth | 251 Ft |
| Size Frontage | 167 Ft ,6 In |
| Size Irregular | 167.5 X 251 Ft |
| Size Total Text | 167.5 X 251 Ft|1/2 - 1.99 Acres |
Rooms
| Level | Type | Length | Width | Dimensions |
|---|---|---|---|---|
| Second Level | Bedroom | 3.15 m | 2.77 m | 3.15 m x 2.77 m |
| Second Level | Bedroom | 2.84 m | 2.69 m | 2.84 m x 2.69 m |
| Basement | Utility Room | 2.39 m | 1.85 m | 2.39 m x 1.85 m |
| Basement | Utility Room | 1.65 m | 1.3 m | 1.65 m x 1.3 m |
| Basement | Recreational, Games Room | 4.88 m | 4.72 m | 4.88 m x 4.72 m |
| Basement | Laundry Room | 2.08 m | 1.96 m | 2.08 m x 1.96 m |
| Lower Level | Family Room | 8.33 m | 5.61 m | 8.33 m x 5.61 m |
| Lower Level | Bathroom | 2.39 m | 1.96 m | 2.39 m x 1.96 m |
| Main Level | Kitchen | 6.1 m | 3.25 m | 6.1 m x 3.25 m |
| Main Level | Living Room | 4.27 m | 3.66 m | 4.27 m x 3.66 m |
| Upper Level | Primary Bedroom | 4.14 m | 2.84 m | 4.14 m x 2.84 m |
| Upper Level | Bathroom | 2.79 m | 2.57 m | 2.79 m x 2.57 m |
https://www.realtor.ca/real-estate/27534161/2596-red-maple-avenue-lincoln-lincoln
Contact Us
Contact us for more information
Conrad Guy Zurini
Broker of Record
www.remaxescarpment.com/
2180 Itabashi Way #4b
Burlington, Ontario L7M 5A5
(905) 639-7676
(905) 681-9908
www.remaxescarpment.com/











































