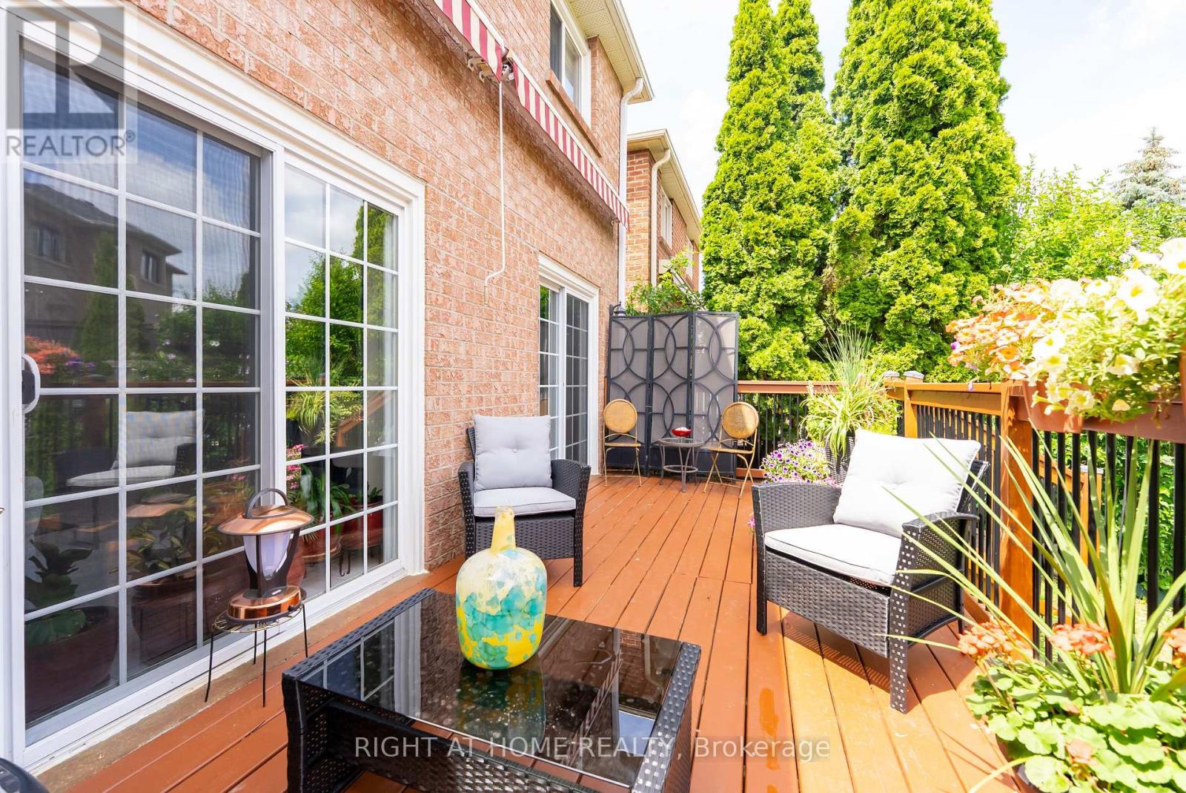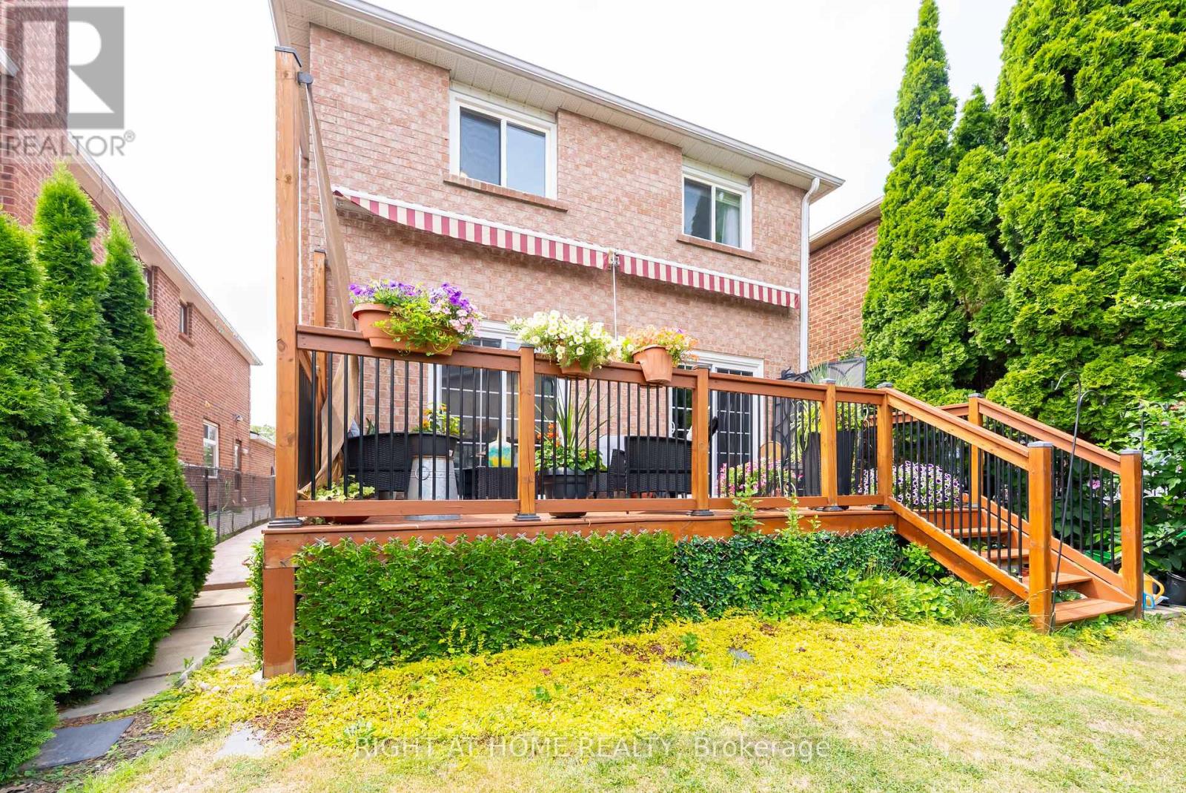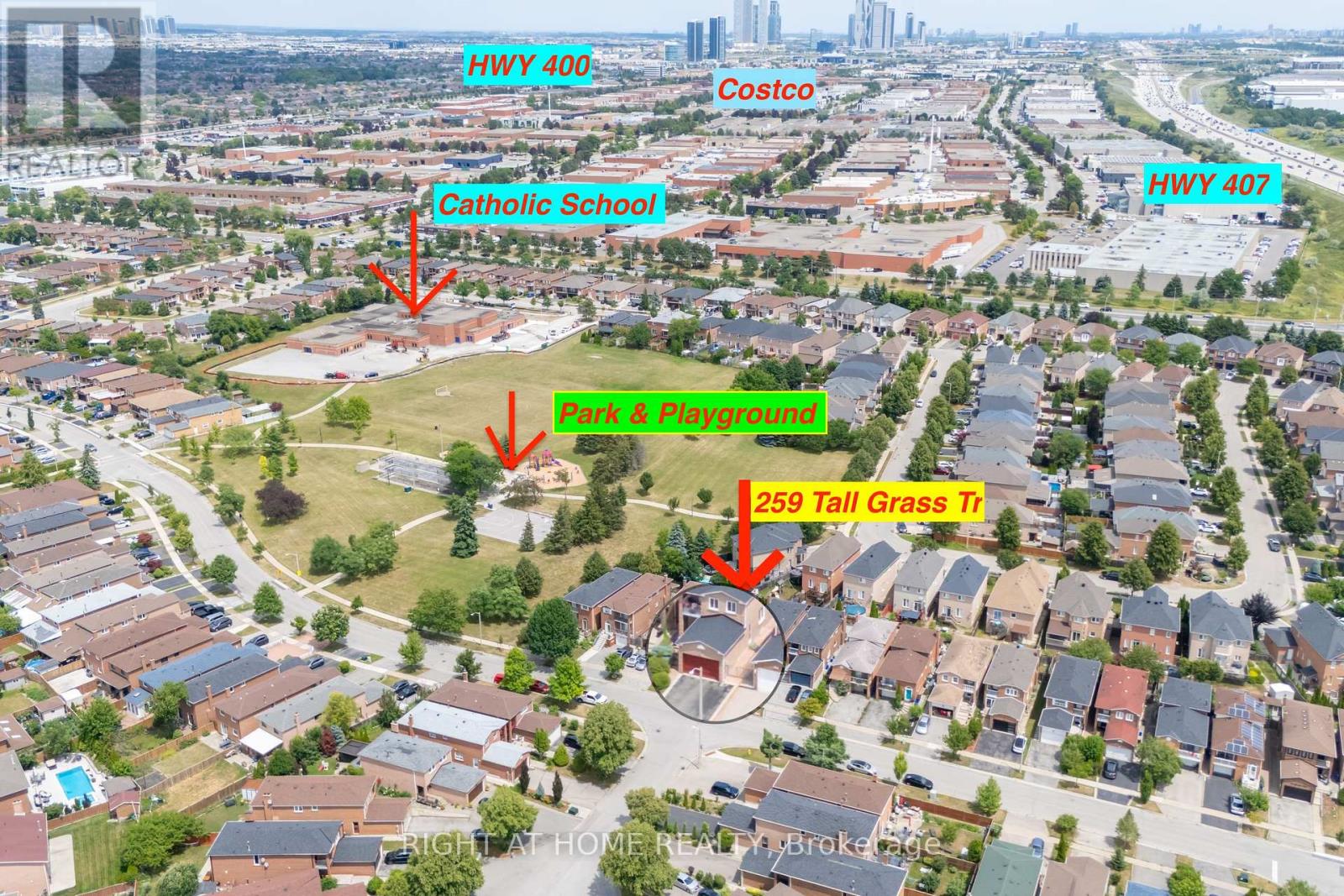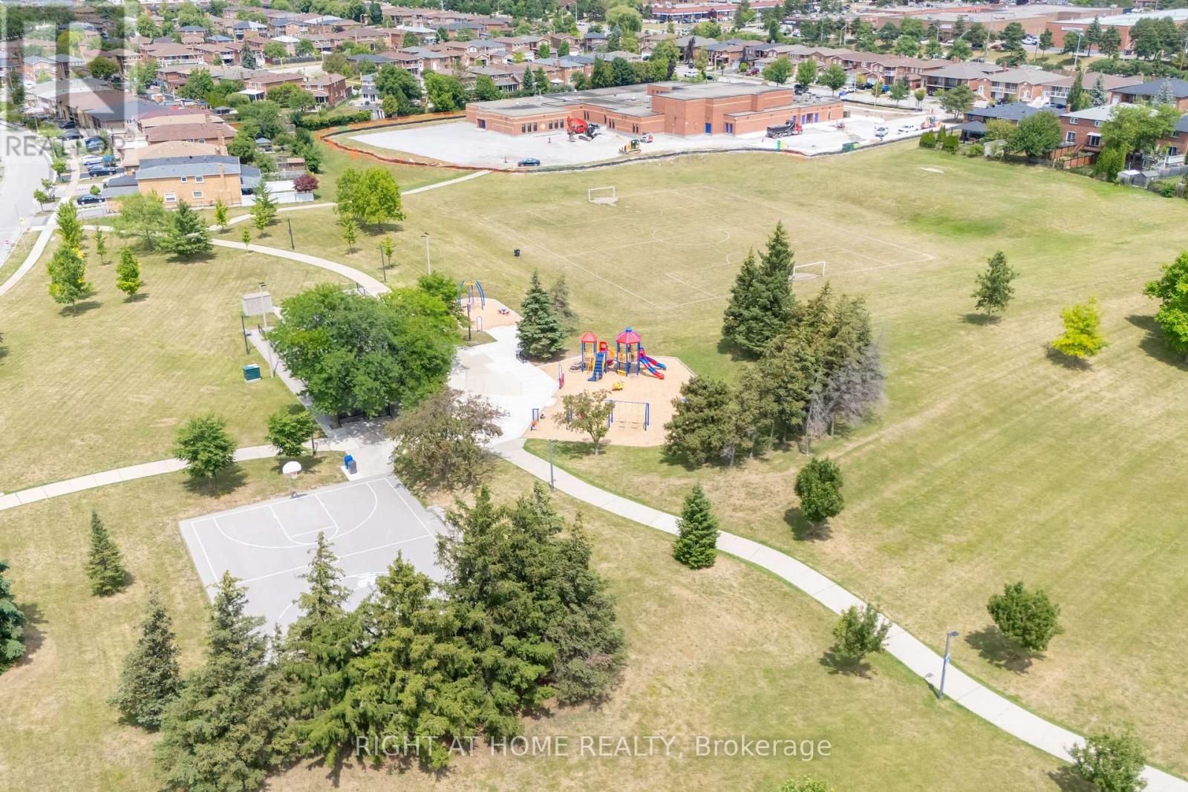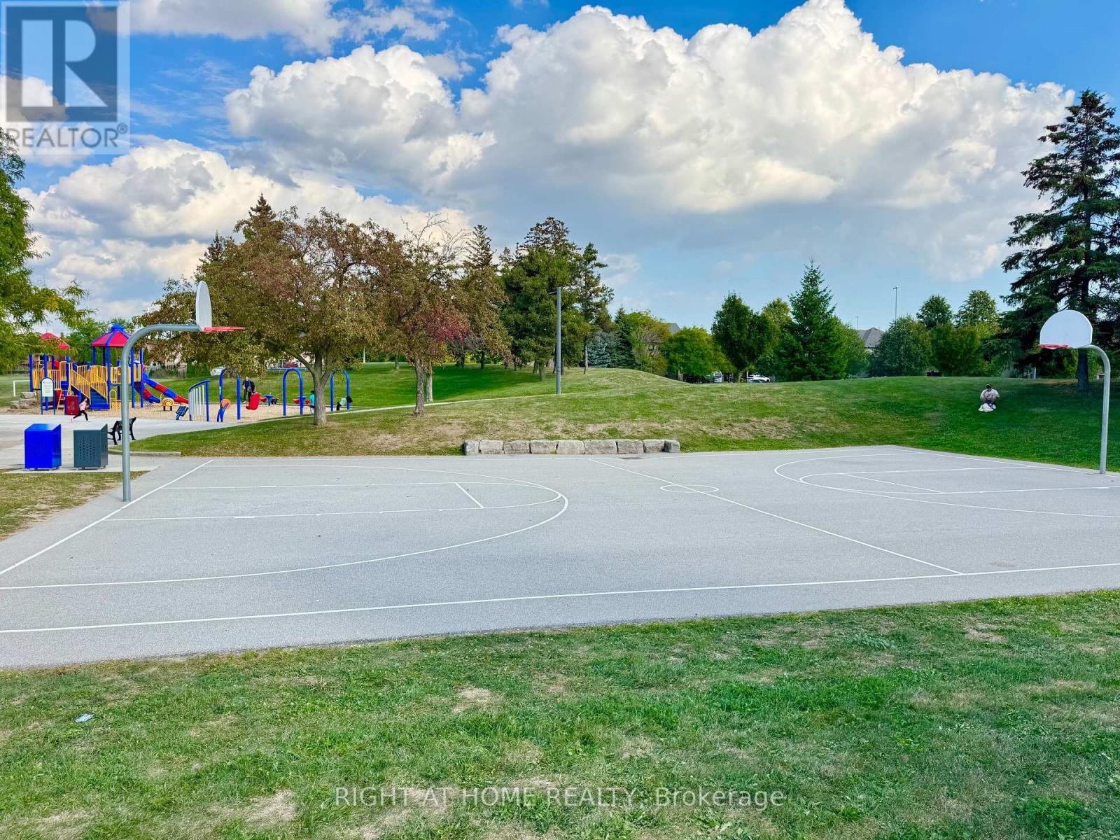259 Tall Grass Trail Vaughan, Ontario L4L 3P7
$1,248,000
Detached Home with Many Upgrades For an Amazing Price! - Grab it Before It's Gone! Meticulously Maintained & Clean Home In Best Location with Top-Rated Schools! This Beautiful Solid Brik Home offers 4+1 Large bedrooms and 4 bathrooms. WOW! - Upgrades: Enjoy Renovated Kitchen in 2020 Solid Wood with Soft Close Cabinets, Quartz Countertops, Stainless Steel Appliances, New Fridge November 2022, D/Washer 2020, Under Cabinet Lighting & Extra Pantry Storage! Entire Home Freshly Painted in 2025. Newer Roof Done in 2020. New Furnace 2020, A/C 2020. New Washer 2025. New Stamped Concrete Floor Front & Side Done in 2020. Bathrooms Main & Second Floor Renovated in 2016. New Backyard Deck 2020. Large Living Room, Dining Room. Cozy Family Room with beautiful views onto green & private backyard! The family room is warm and inviting, complete with a cozy fireplace for those relaxing nights in. Large sliding doors from both the family room and the breakfast area open onto a beautiful, green, and private backyard, just like paradise, lovingly maintained and filled with colourful flowers. Its a true retreat where you can relax and enjoy beautiful days outdoors. All 4 bedrooms is a Large Size! The primary bedroom includes 4 piece ensuite, his/hers closets, and a private balcony - rare feature! With a separate entrance basement apartment, this home hold great value! offers everything you need and more, also great potential for extra income or the ideal space for extended & private family living. Perfectly nestled in one of Vaughan's most desirable neighbourhoods, this home is ideally located next to a park with a playground and top-rated schools, an ideal setting for families. With easy access to HWY 407 and 400, and just minutes from Costco, movie theatres, shopping, and more, this location couldn't be better! Whether you're seeking comfort, opportunity, or lifestyle, this home delivers it all!Don't miss this unique opportunity to own a truly exceptional property that checks every box! ** This is a linked property.** (id:24801)
Open House
This property has open houses!
2:00 pm
Ends at:4:00 pm
2:00 pm
Ends at:4:00 pm
Property Details
| MLS® Number | N12397780 |
| Property Type | Single Family |
| Community Name | East Woodbridge |
| Equipment Type | Water Heater |
| Features | Carpet Free |
| Parking Space Total | 3 |
| Rental Equipment Type | Water Heater |
Building
| Bathroom Total | 4 |
| Bedrooms Above Ground | 4 |
| Bedrooms Below Ground | 1 |
| Bedrooms Total | 5 |
| Appliances | Central Vacuum, Dishwasher, Dryer, Garage Door Opener, Range, Stove, Washer, Window Coverings, Refrigerator |
| Basement Features | Apartment In Basement, Separate Entrance |
| Basement Type | N/a |
| Construction Style Attachment | Detached |
| Cooling Type | Central Air Conditioning |
| Exterior Finish | Brick |
| Fireplace Present | Yes |
| Flooring Type | Tile, Hardwood |
| Foundation Type | Concrete |
| Half Bath Total | 1 |
| Heating Fuel | Natural Gas |
| Heating Type | Forced Air |
| Stories Total | 2 |
| Size Interior | 2,000 - 2,500 Ft2 |
| Type | House |
| Utility Water | Municipal Water |
Parking
| Garage |
Land
| Acreage | No |
| Sewer | Sanitary Sewer |
| Size Depth | 111 Ft ,8 In |
| Size Frontage | 29 Ft ,6 In |
| Size Irregular | 29.5 X 111.7 Ft |
| Size Total Text | 29.5 X 111.7 Ft |
Rooms
| Level | Type | Length | Width | Dimensions |
|---|---|---|---|---|
| Second Level | Primary Bedroom | 4.8 m | 4.43 m | 4.8 m x 4.43 m |
| Second Level | Bedroom 2 | 3.63 m | 3.02 m | 3.63 m x 3.02 m |
| Second Level | Bedroom 3 | 3.85 m | 3.05 m | 3.85 m x 3.05 m |
| Second Level | Bedroom 4 | 3.03 m | 2.71 m | 3.03 m x 2.71 m |
| Basement | Kitchen | 2.82 m | 2.58 m | 2.82 m x 2.58 m |
| Basement | Living Room | 7.36 m | 5 m | 7.36 m x 5 m |
| Basement | Bedroom 5 | 5.01 m | 3.03 m | 5.01 m x 3.03 m |
| Main Level | Foyer | 1.7 m | 2 m | 1.7 m x 2 m |
| Main Level | Living Room | 4.7 m | 3.8 m | 4.7 m x 3.8 m |
| Main Level | Dining Room | 3.04 m | 3.28 m | 3.04 m x 3.28 m |
| Main Level | Eating Area | 4.85 m | 3.28 m | 4.85 m x 3.28 m |
| Main Level | Kitchen | 4.85 m | 3.28 m | 4.85 m x 3.28 m |
| Main Level | Family Room | 4.85 m | 3.28 m | 4.85 m x 3.28 m |
Utilities
| Cable | Installed |
| Electricity | Installed |
| Sewer | Installed |
Contact Us
Contact us for more information
Oleg Snihur
Salesperson
(647) 825-7070
www.snihurhomes.com/
www.facebook.com/snihurhomes/
ca.linkedin.com/in/oleg-snihur-b1872872
16850 Yonge Street #6b
Newmarket, Ontario L3Y 0A3
(905) 953-0550


