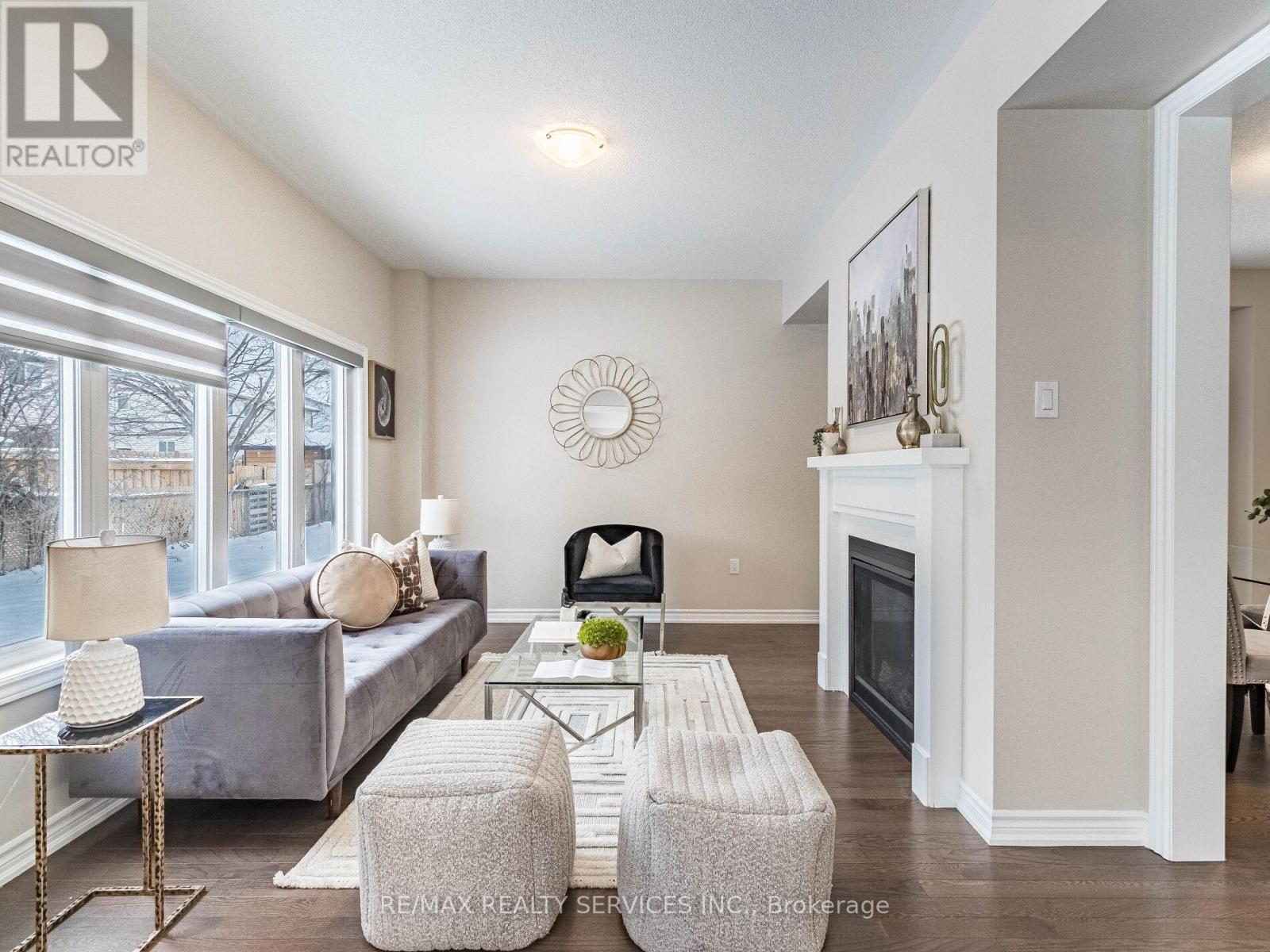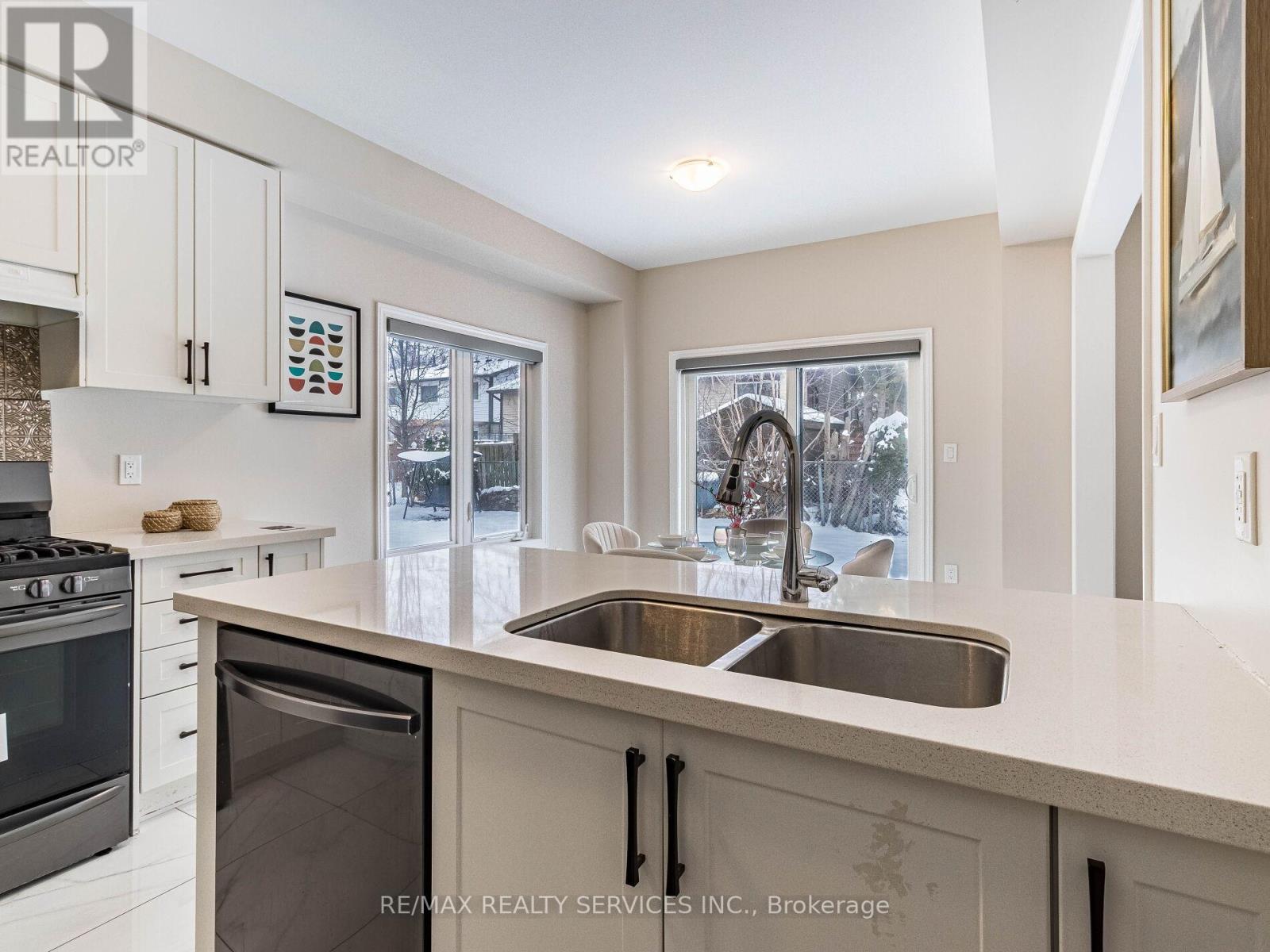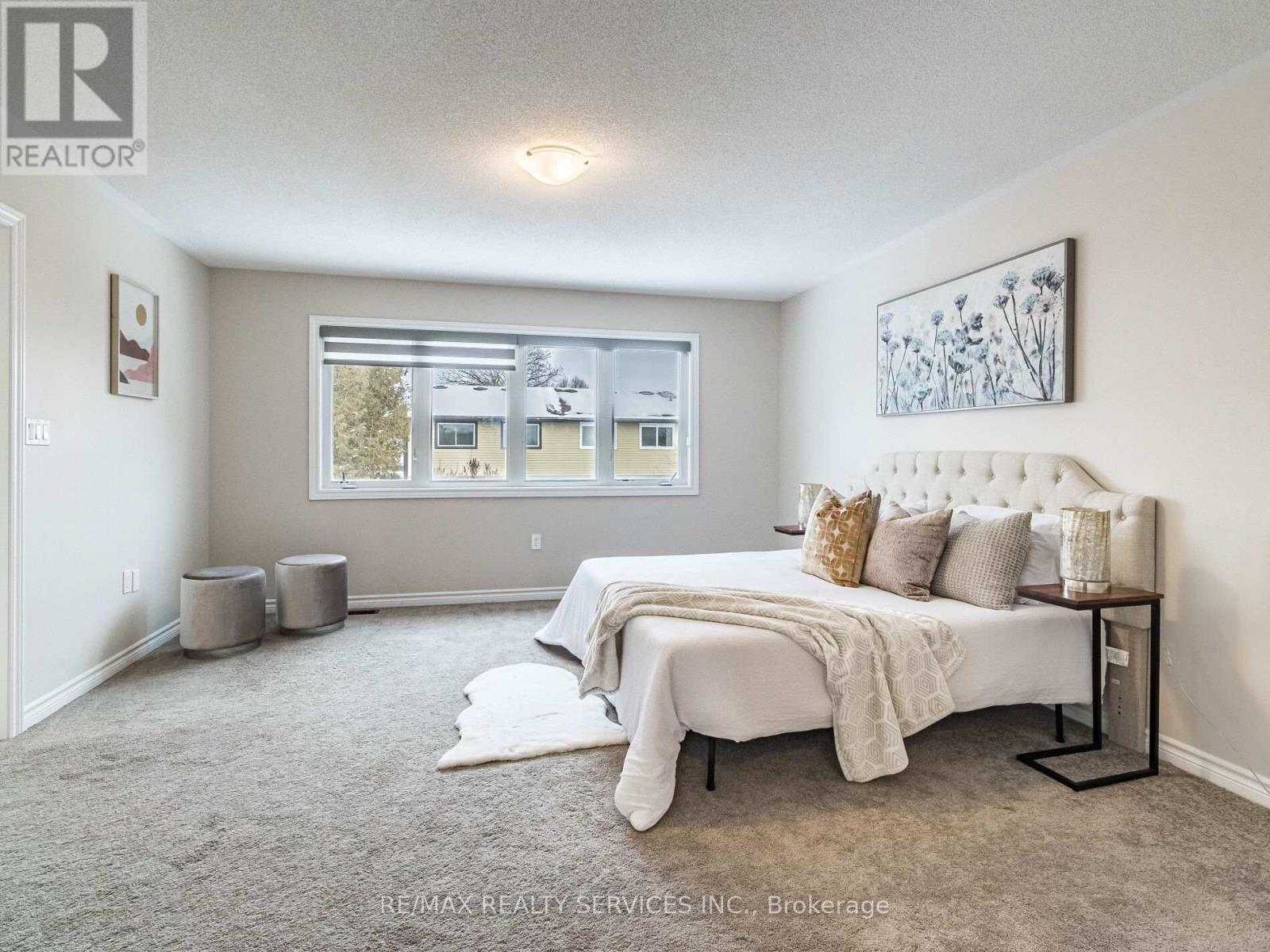259 Fleetwood Drive Oshawa, Ontario L1K 3E8
$1,099,000
Experience Luxury Living in this sought-after executive neighbourhood. Rich exterior & interior finishes come together to create a fabulous home in one of the most sought after new communities in Oshawa. Impressive brick and vinyl exterior elevation adds to the distinctive character of this Well appointed home. Completely modern layout with contemporary kitchen with all modern appliances. Separate /dining /Family room. 2nd floors leads with huge size primary bedroom with ensuite bath. All other bedrooms have ensuite baths. Good size laundry room on Main floor. Finished basement by the builder adds another value in to this modern home. There is a scope for separate entrance to the basement as well. (id:24801)
Property Details
| MLS® Number | E11901818 |
| Property Type | Single Family |
| Community Name | Eastdale |
| AmenitiesNearBy | Park, Public Transit |
| ParkingSpaceTotal | 6 |
Building
| BathroomTotal | 5 |
| BedroomsAboveGround | 4 |
| BedroomsTotal | 4 |
| Appliances | Window Coverings |
| BasementDevelopment | Finished |
| BasementType | N/a (finished) |
| ConstructionStyleAttachment | Detached |
| CoolingType | Central Air Conditioning |
| ExteriorFinish | Brick, Vinyl Siding |
| FireplacePresent | Yes |
| FireplaceTotal | 1 |
| FlooringType | Hardwood, Carpeted, Porcelain Tile |
| FoundationType | Concrete |
| HalfBathTotal | 1 |
| HeatingFuel | Natural Gas |
| HeatingType | Forced Air |
| StoriesTotal | 2 |
| SizeInterior | 1999.983 - 2499.9795 Sqft |
| Type | House |
| UtilityWater | Municipal Water |
Parking
| Garage |
Land
| Acreage | No |
| LandAmenities | Park, Public Transit |
| Sewer | Sanitary Sewer |
| SizeDepth | 100 Ft ,10 In |
| SizeFrontage | 32 Ft ,10 In |
| SizeIrregular | 32.9 X 100.9 Ft ; Pie Shape Lot 51.69 Ft Wide At Back |
| SizeTotalText | 32.9 X 100.9 Ft ; Pie Shape Lot 51.69 Ft Wide At Back |
Rooms
| Level | Type | Length | Width | Dimensions |
|---|---|---|---|---|
| Second Level | Primary Bedroom | 4.26 m | 4.87 m | 4.26 m x 4.87 m |
| Second Level | Bedroom 2 | 3.35 m | 3.65 m | 3.35 m x 3.65 m |
| Second Level | Bedroom 3 | 3.04 m | 3.35 m | 3.04 m x 3.35 m |
| Second Level | Bedroom 4 | 2.74 m | 3.35 m | 2.74 m x 3.35 m |
| Basement | Recreational, Games Room | 7.3 m | 5.8 m | 7.3 m x 5.8 m |
| Main Level | Family Room | 4.3 m | 3.65 m | 4.3 m x 3.65 m |
| Main Level | Dining Room | 4.3 m | 3.04 m | 4.3 m x 3.04 m |
| Main Level | Kitchen | 3.35 m | 2.4 m | 3.35 m x 2.4 m |
| Main Level | Eating Area | 3.35 m | 3.05 m | 3.35 m x 3.05 m |
| Main Level | Foyer | 1.3 m | 5.8 m | 1.3 m x 5.8 m |
| Main Level | Laundry Room | 2.2 m | 3.1 m | 2.2 m x 3.1 m |
https://www.realtor.ca/real-estate/27756177/259-fleetwood-drive-oshawa-eastdale-eastdale
Interested?
Contact us for more information
Barinder Dhaliwal
Broker
295 Queen Street East
Brampton, Ontario L6W 3R1











































