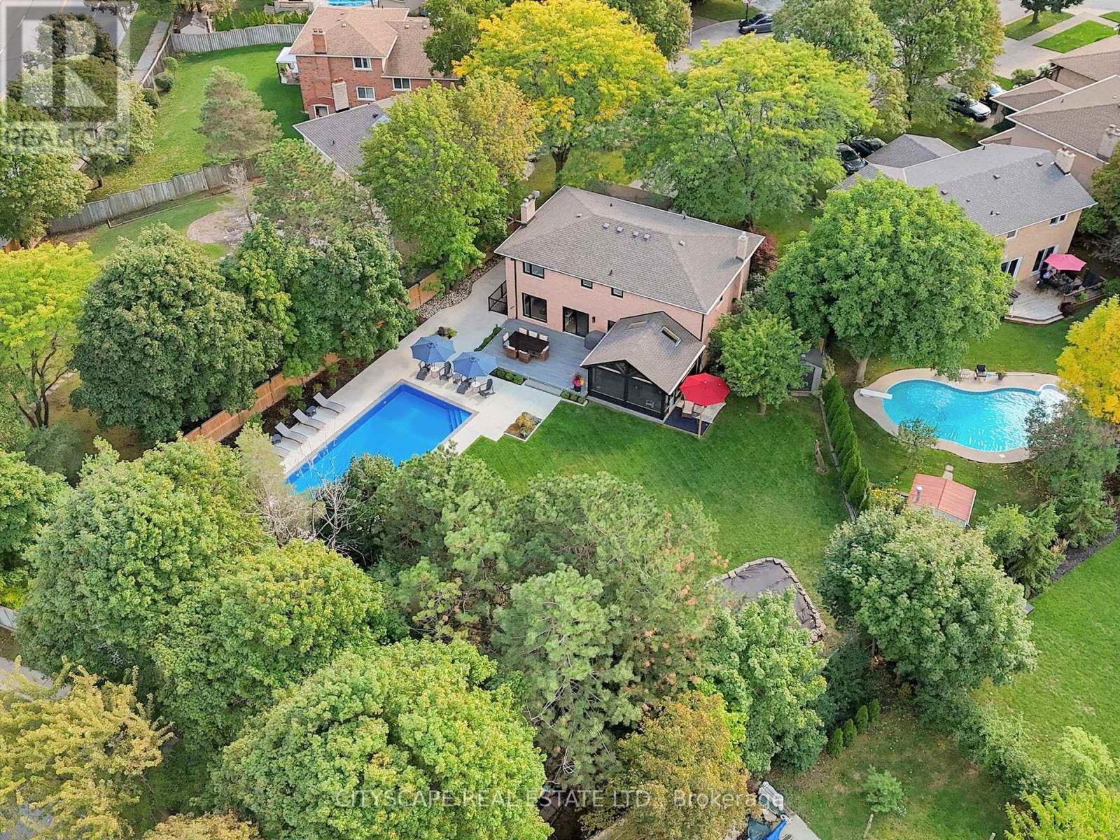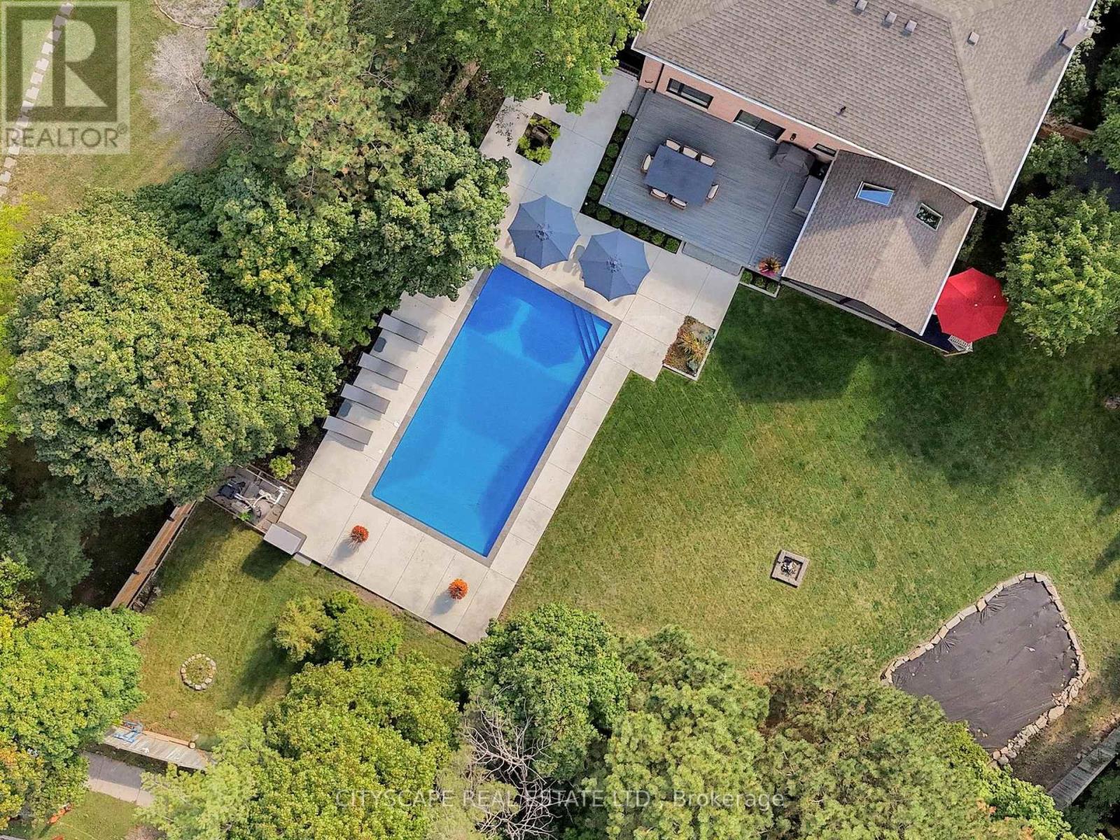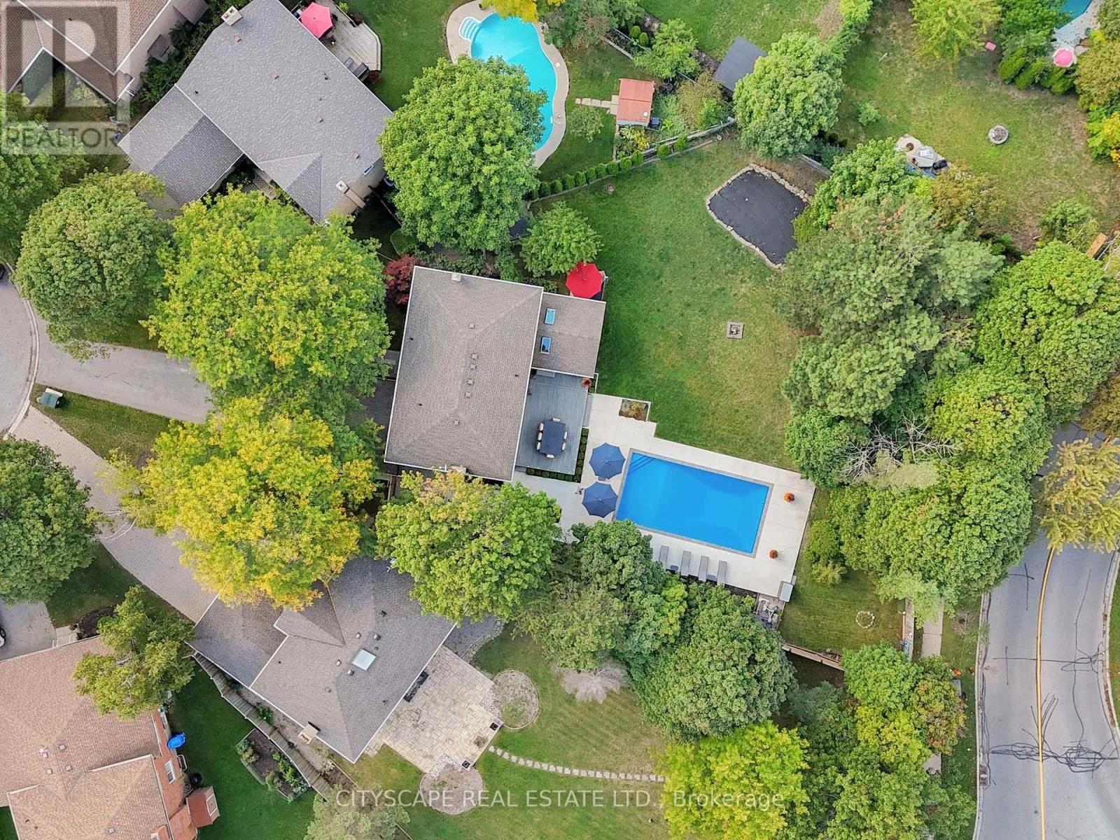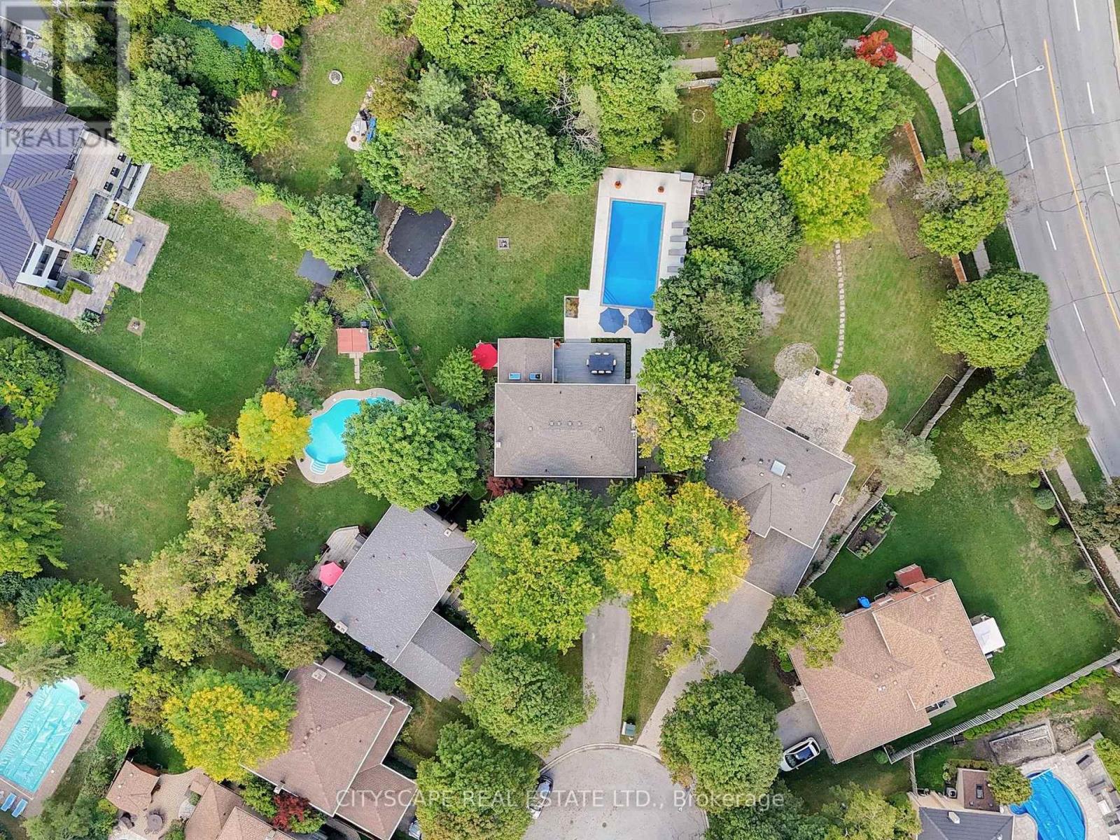2585 Kenna Court Mississauga, Ontario L5K 2K4
$2,499,000
Welcome to this exceptional home, almost 4000 Sq Feet of finished Living space. An entertainer's dream where city living meets relaxing lifestyle. All-brick detached home, perfectly situated on a quiet cul-de-sac with a premium extra-large pie lot complete with inground pool & fully screened in Muskoka room. Home offers over $400k in renovations & upgrades, blending modern finishes with timeless design. Offering 4+1 bedrooms, 4 renovated washrooms. Large completely renovated kitchen, showcasing custom cabinetry, two islands, Bosch black Stainless Steel appliances, overlooking Family room. 2 walkouts to fabulous Muskoka Room and outstanding backyard with inground pool. Walkouts from Kitchen and Muskoka room, to private backyard retreat featuring a lighted inground pool, fully fenced backyard, expansive no maintenance 43' x 16.5 composite deck, accent lighting & fountain. Patio stone pad off Muskoka room, electrically wired & ready for a hot tub. Home offers white oak engineered hardwood floors thru-out upper floors & Laminate thru-out basement. Main floor Family room boasts custom built-in cabinetry, Danish Morso Air tight wood burning fireplace. Upstairs you'll find 4 generously sized bedrooms, closet organizers in all bedrooms & main hall closet, luxurious primary suite with 4 pc ensuite & walk in closet. The home is designed for comfort and function. Two laundry rooms. Fully finished 1 bedroom basement apt with private exterior entrance, spacious living area, large eat-in kitchen, private laundry room with storage. Basement has separate storage area & cold cellar. Recent updates include new windows (22), pool liner, Pool pump (23), inground sprinklers (24). Custom fiberglass front entry door with secure 3 point multi-lock. Ample 8 car parking, 6 in driveway + 2 in garage. This home truly has it all-modern luxury, resort-style living, room for family & guests, In-Law suite/1 Bdrm Bsmt Apt. Everything is thought of & everything is done. Just move in, relax & enjoy! (id:24801)
Property Details
| MLS® Number | W12433849 |
| Property Type | Single Family |
| Community Name | Sheridan |
| Amenities Near By | Park, Public Transit, Schools |
| Features | Lighting, Carpet Free, In-law Suite |
| Parking Space Total | 8 |
| Pool Type | Inground Pool |
| Structure | Deck, Patio(s), Shed |
Building
| Bathroom Total | 4 |
| Bedrooms Above Ground | 4 |
| Bedrooms Below Ground | 1 |
| Bedrooms Total | 5 |
| Amenities | Fireplace(s) |
| Appliances | Garage Door Opener Remote(s), Oven - Built-in, Central Vacuum, Range, Dishwasher, Dryer, Garage Door Opener, Microwave, Oven, Stove, Washer, Window Coverings, Refrigerator |
| Basement Features | Apartment In Basement, Separate Entrance |
| Basement Type | N/a |
| Construction Style Attachment | Detached |
| Cooling Type | Central Air Conditioning |
| Exterior Finish | Brick |
| Fireplace Present | Yes |
| Fireplace Type | Insert |
| Flooring Type | Hardwood, Laminate, Ceramic |
| Foundation Type | Poured Concrete |
| Half Bath Total | 1 |
| Heating Fuel | Natural Gas |
| Heating Type | Forced Air |
| Stories Total | 2 |
| Size Interior | 2,000 - 2,500 Ft2 |
| Type | House |
| Utility Water | Municipal Water |
Parking
| Attached Garage | |
| Garage |
Land
| Acreage | No |
| Fence Type | Fully Fenced, Fenced Yard |
| Land Amenities | Park, Public Transit, Schools |
| Landscape Features | Landscaped, Lawn Sprinkler |
| Sewer | Sanitary Sewer |
| Size Depth | 154 Ft ,2 In |
| Size Frontage | 41 Ft ,7 In |
| Size Irregular | 41.6 X 154.2 Ft |
| Size Total Text | 41.6 X 154.2 Ft |
Rooms
| Level | Type | Length | Width | Dimensions |
|---|---|---|---|---|
| Second Level | Bedroom 4 | 4.72 m | 2.59 m | 4.72 m x 2.59 m |
| Second Level | Primary Bedroom | 5.94 m | 3.66 m | 5.94 m x 3.66 m |
| Second Level | Bedroom 2 | 4.11 m | 3.66 m | 4.11 m x 3.66 m |
| Second Level | Bedroom 3 | 3.81 m | 3.66 m | 3.81 m x 3.66 m |
| Basement | Kitchen | 7.7 m | 3.26 m | 7.7 m x 3.26 m |
| Basement | Eating Area | 7.7 m | 3.26 m | 7.7 m x 3.26 m |
| Basement | Living Room | 5.1 m | 3.25 m | 5.1 m x 3.25 m |
| Basement | Bedroom 5 | 3.46 m | 3.23 m | 3.46 m x 3.23 m |
| Basement | Laundry Room | 4.37 m | 4.35 m | 4.37 m x 4.35 m |
| Main Level | Kitchen | 9.09 m | 3.37 m | 9.09 m x 3.37 m |
| Main Level | Family Room | 5.22 m | 3.49 m | 5.22 m x 3.49 m |
| Main Level | Living Room | 4.95 m | 4.48 m | 4.95 m x 4.48 m |
| Main Level | Dining Room | 4.95 m | 4.48 m | 4.95 m x 4.48 m |
| Main Level | Sunroom | 5.03 m | 4.88 m | 5.03 m x 4.88 m |
| Main Level | Foyer | 4.24 m | 3.69 m | 4.24 m x 3.69 m |
| Main Level | Laundry Room | 2.61 m | 2.27 m | 2.61 m x 2.27 m |
Utilities
| Cable | Available |
| Electricity | Installed |
| Sewer | Installed |
https://www.realtor.ca/real-estate/28928810/2585-kenna-court-mississauga-sheridan-sheridan
Contact Us
Contact us for more information
Shellie Clarke
Salesperson
www.shellieclarke.com/
homesbyshellie/
@shellieclarke/
www.linkedin.com/in/shellieclarke
885 Plymouth Dr #2
Mississauga, Ontario L5V 0B5
(905) 241-2222
(905) 241-3333





















































