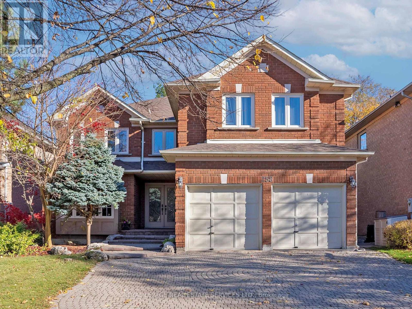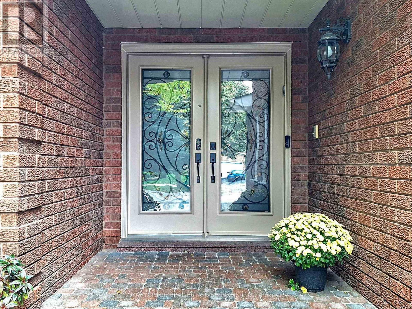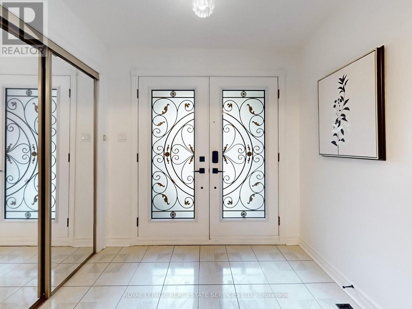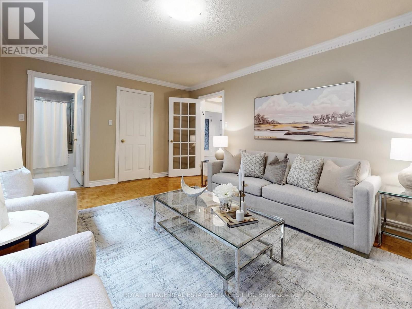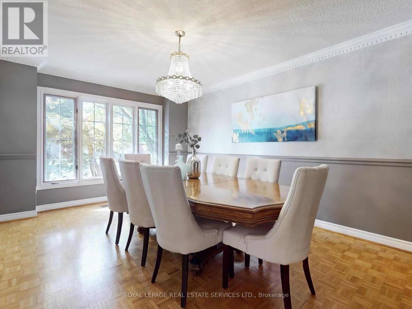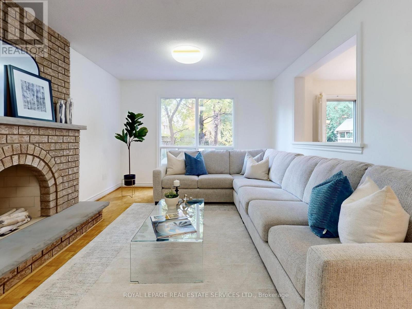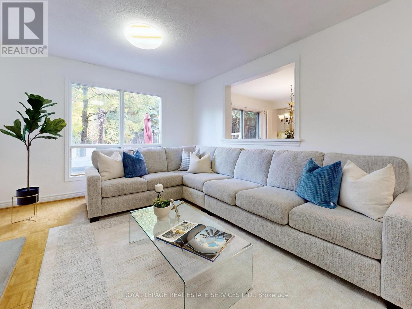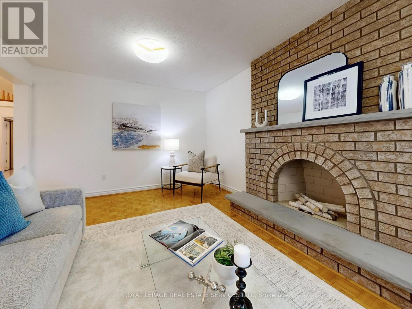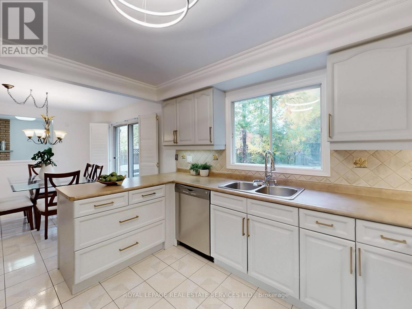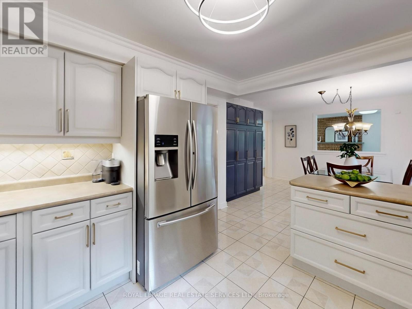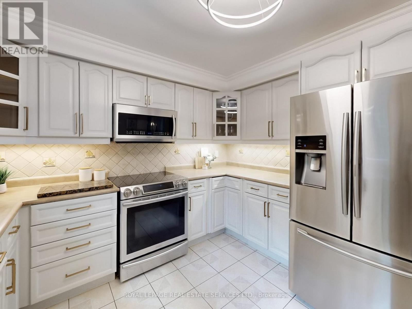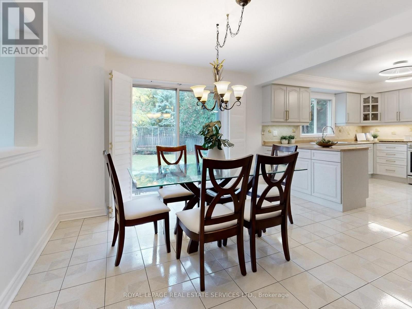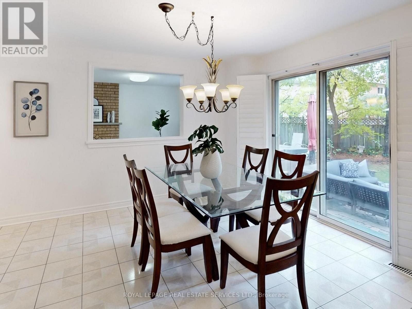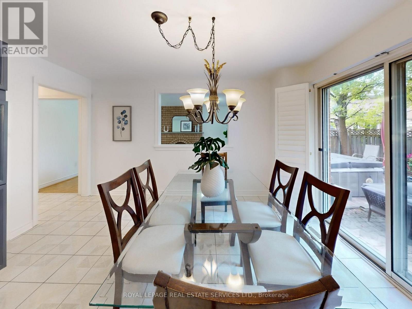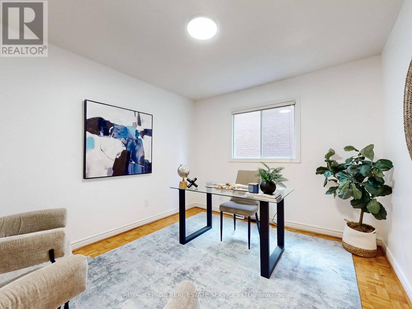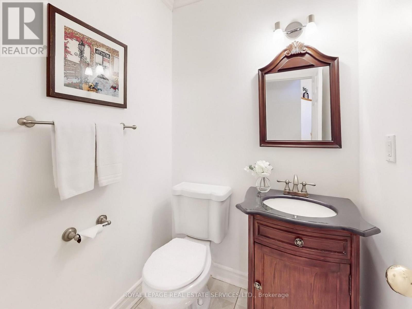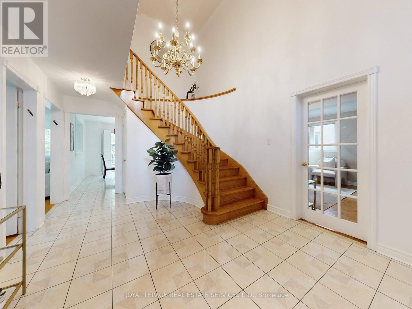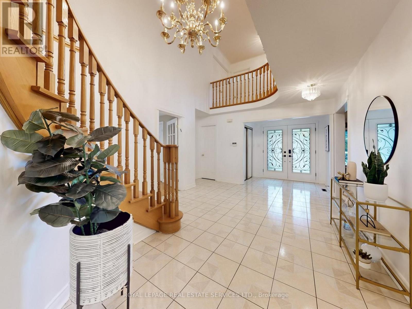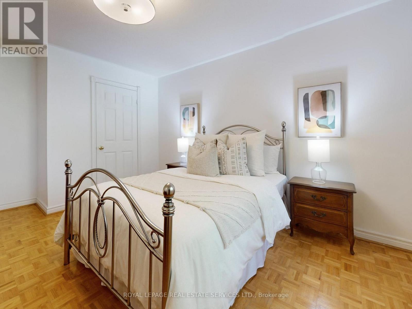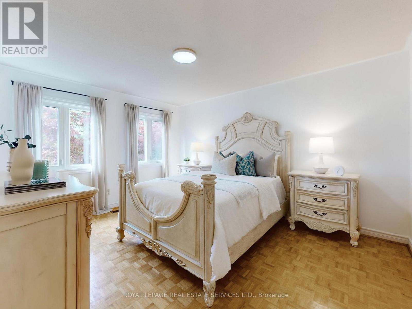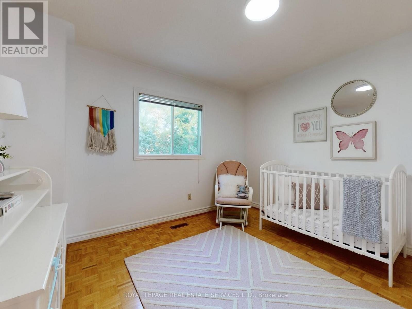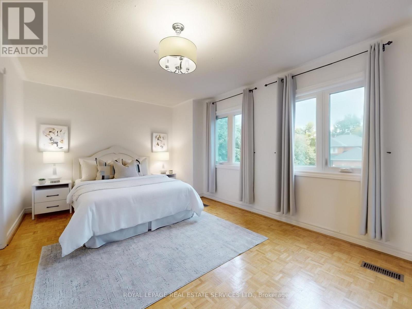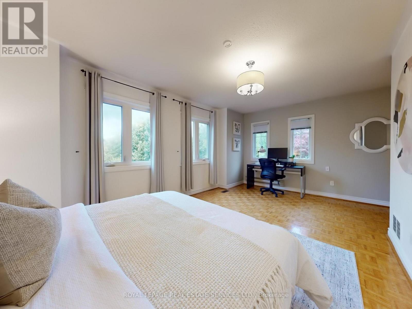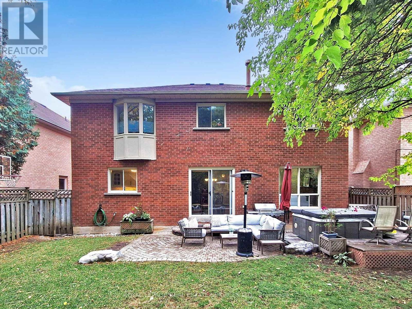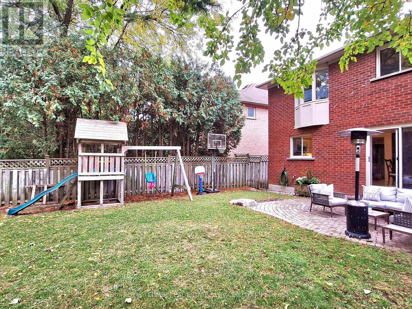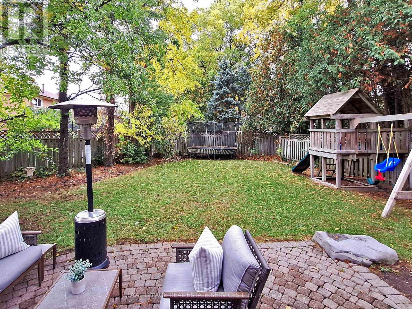258 Westmount Boulevard Vaughan, Ontario L4J 7V9
$1,399,000
Bathurst & Centre Bright Spacious Executive 2 Storey 5 Bedroom Home Located On A Premium Mature Oversized Treed Lot In The Bathurst Westmount Area Of Thornhill. Approx 3501 Sq Ft As Per MPAC, This Multi-generational Home Was Customized To Accommodate A Main Floor Bedroom With Bathroom For An Elderly Parent Or Someone With Mobility Issues! Can Be Converted Back Easily, Double Door Entry, 5 Large Bedrooms On The 2nd Floor, Vaulted Ceilings In Foyer, Large Updated Kitchen With Walkout To Fabulous Backyard Oasis With Hot Tub, Main Floor Family Room & Library, The Unfinished Basement Is A Blank Canvass Ready For A Future Recreation Room, Theatre Room And Or 6th Bedroom, Interlocking Driveway & Walkway, Located Close To Transportation Schools, The Promenade Mall, Places Of Worship, Ez Access To 407 Highway! Show & Sell! (id:24801)
Property Details
| MLS® Number | N12475875 |
| Property Type | Single Family |
| Community Name | Beverley Glen |
| Amenities Near By | Hospital, Park, Place Of Worship, Public Transit, Schools |
| Parking Space Total | 5 |
Building
| Bathroom Total | 5 |
| Bedrooms Above Ground | 5 |
| Bedrooms Total | 5 |
| Appliances | Dishwasher, Dryer, Garage Door Opener, Stove, Washer, Window Coverings, Refrigerator |
| Basement Development | Unfinished |
| Basement Type | N/a (unfinished) |
| Construction Style Attachment | Detached |
| Cooling Type | Central Air Conditioning |
| Exterior Finish | Brick |
| Fireplace Present | Yes |
| Foundation Type | Unknown |
| Half Bath Total | 1 |
| Heating Fuel | Natural Gas |
| Heating Type | Forced Air |
| Stories Total | 2 |
| Size Interior | 3,500 - 5,000 Ft2 |
| Type | House |
| Utility Water | Municipal Water |
Parking
| Attached Garage | |
| Garage |
Land
| Acreage | No |
| Land Amenities | Hospital, Park, Place Of Worship, Public Transit, Schools |
| Sewer | Sanitary Sewer |
| Size Depth | 137 Ft ,10 In |
| Size Frontage | 47 Ft ,10 In |
| Size Irregular | 47.9 X 137.9 Ft ; N: 105.45 + 53.71 Rear 22.14 |
| Size Total Text | 47.9 X 137.9 Ft ; N: 105.45 + 53.71 Rear 22.14 |
Rooms
| Level | Type | Length | Width | Dimensions |
|---|---|---|---|---|
| Second Level | Primary Bedroom | 8.43 m | 3.76 m | 8.43 m x 3.76 m |
| Second Level | Bedroom 2 | 4.78 m | 3.56 m | 4.78 m x 3.56 m |
| Second Level | Bedroom 3 | 5.39 m | 3.56 m | 5.39 m x 3.56 m |
| Second Level | Bedroom 4 | 3.53 m | 3.38 m | 3.53 m x 3.38 m |
| Second Level | Bedroom 5 | 5.5 m | 4.72 m | 5.5 m x 4.72 m |
| Flat | Living Room | 5.41 m | 4.71 m | 5.41 m x 4.71 m |
| Flat | Dining Room | 4.9 m | 3.58 m | 4.9 m x 3.58 m |
| Flat | Kitchen | 7.87 m | 3.45 m | 7.87 m x 3.45 m |
| Flat | Family Room | 5.59 m | 3.56 m | 5.59 m x 3.56 m |
| Flat | Library | 3.58 m | 3.07 m | 3.58 m x 3.07 m |
Contact Us
Contact us for more information
Sheila Gerlock
Salesperson
(416) 487-4311
(416) 487-3699
Matt Gerlock
Salesperson
www.gerlockrealestate.com/
(416) 487-4311
(416) 487-3699
Leslie Tokayer
Broker
www.leslietokayer.com/
www.facebook.com/gerlockrealestate/
@leslietokayer/
(416) 487-4311
(416) 487-3699


