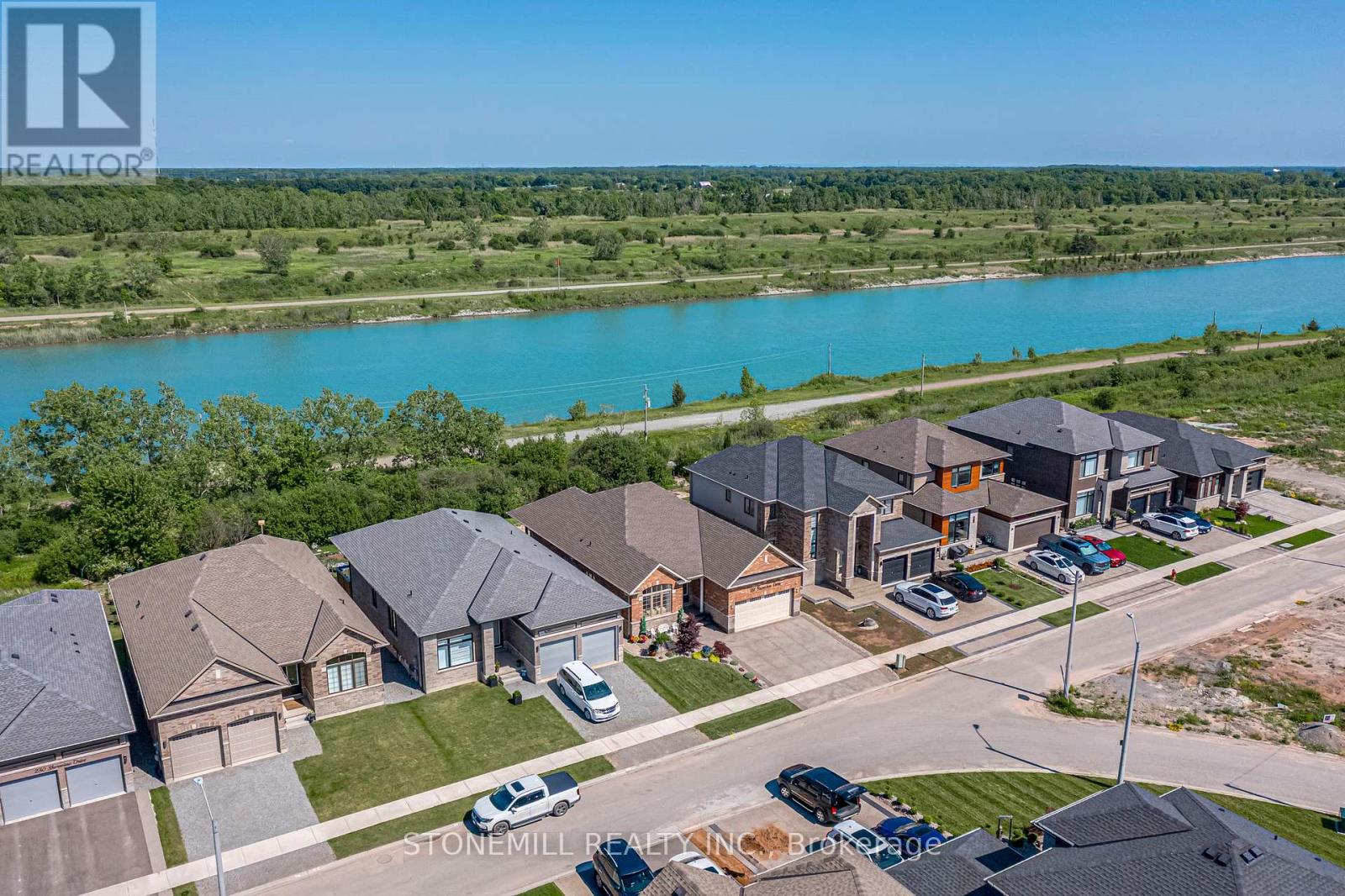258 Shoreview Drive Welland, Ontario L3B 0H3
$1,399,000
Backing onto to the Welland Canal, this custom built Bungalow with walk-out level apartment, has it all!Beautifully landscaped with a covered 20x20 deck with glass panel railing, exposed aggregate lowerpatio, all to maximize the views of passing ships, inside and out. This home features luxury finishes; hardwood, quartz counters, 2 gorgeous glass/tile walk-in showers, crown moulding, coffered ceiling, potlights & upgraded trim & tile, throughout. 1 Bedroom, walk-out level is also stylishly appointed with vinyl flooring, custom glass cabinet kitchen with island, quartz counters, beautiful farmhouse double vanity & curbless glass oversize shower in the spacious bath. No expense spared or detail overlooked. Oversized windows & sliding doors bring in great natural light & stunning views. Community boasts many luxury waterside homes and location is close to all amenities & minutes from the 406. **** EXTRAS **** 2 SS fridges, 2 ovens, 2 b/i dishwashers, 1 sidexside wash/dry, 1 stack wash/dry, wine fridge (id:24801)
Property Details
| MLS® Number | X8453340 |
| Property Type | Single Family |
| Features | Backs On Greenbelt, Waterway, Conservation/green Belt, In-law Suite |
| ParkingSpaceTotal | 4 |
| Structure | Deck |
| ViewType | Direct Water View |
| WaterFrontType | Waterfront |
Building
| BathroomTotal | 4 |
| BedroomsAboveGround | 2 |
| BedroomsBelowGround | 1 |
| BedroomsTotal | 3 |
| Amenities | Fireplace(s) |
| ArchitecturalStyle | Bungalow |
| BasementDevelopment | Finished |
| BasementFeatures | Separate Entrance, Walk Out |
| BasementType | N/a (finished) |
| ConstructionStyleAttachment | Detached |
| CoolingType | Central Air Conditioning |
| ExteriorFinish | Brick, Stone |
| FireplacePresent | Yes |
| FireplaceTotal | 1 |
| FoundationType | Poured Concrete |
| HalfBathTotal | 1 |
| HeatingFuel | Natural Gas |
| HeatingType | Forced Air |
| StoriesTotal | 1 |
| SizeInterior | 1499.9875 - 1999.983 Sqft |
| Type | House |
| UtilityWater | Municipal Water |
Parking
| Garage | |
| Inside Entry |
Land
| Acreage | No |
| LandscapeFeatures | Landscaped |
| Sewer | Sanitary Sewer |
| SizeDepth | 115 Ft |
| SizeFrontage | 46 Ft |
| SizeIrregular | 46 X 115 Ft |
| SizeTotalText | 46 X 115 Ft|under 1/2 Acre |
Rooms
| Level | Type | Length | Width | Dimensions |
|---|---|---|---|---|
| Main Level | Living Room | 3.35 m | 3.96 m | 3.35 m x 3.96 m |
| Main Level | Dining Room | 3.35 m | 3.96 m | 3.35 m x 3.96 m |
| Main Level | Kitchen | 21 m | 25.2 m | 21 m x 25.2 m |
| Main Level | Family Room | 11.6 m | 15.6 m | 11.6 m x 15.6 m |
| Main Level | Primary Bedroom | 22 m | 15.8 m | 22 m x 15.8 m |
| Main Level | Bedroom 2 | 11 m | 10 m | 11 m x 10 m |
| Main Level | Laundry Room | Measurements not available | ||
| Ground Level | Office | 8 m | 8 m | 8 m x 8 m |
| Ground Level | Sitting Room | 9 m | 12.6 m | 9 m x 12.6 m |
| Ground Level | Kitchen | 11 m | 13.8 m | 11 m x 13.8 m |
| Ground Level | Family Room | 19 m | 15.5 m | 19 m x 15.5 m |
| Ground Level | Bedroom 3 | 10 m | 11 m | 10 m x 11 m |
https://www.realtor.ca/real-estate/27058831/258-shoreview-drive-welland
Interested?
Contact us for more information
Erin L. Fortune
Salesperson
3425 Harvester Rd #102b-2
Burlington, Ontario L7N 3M7










































