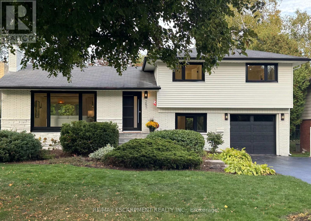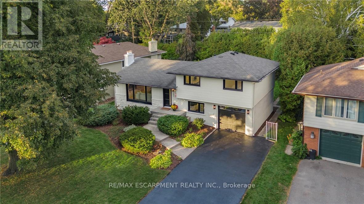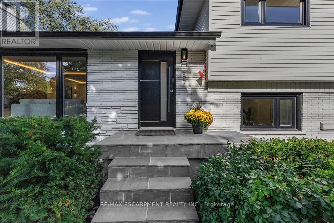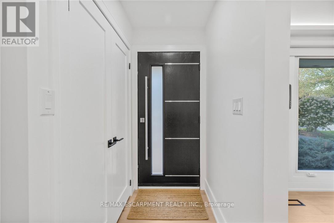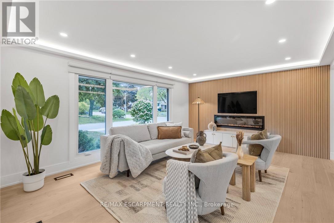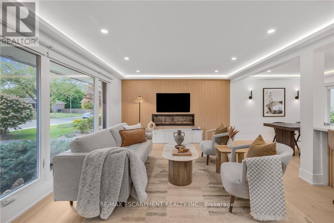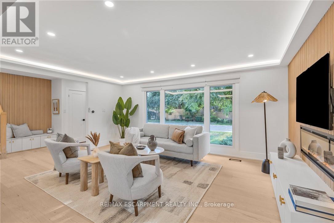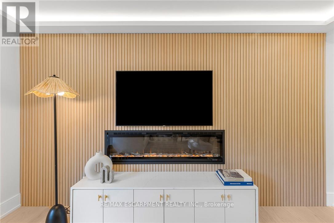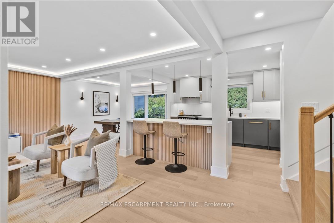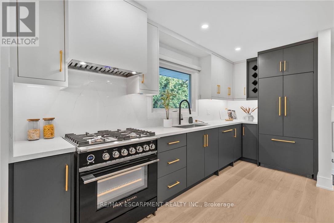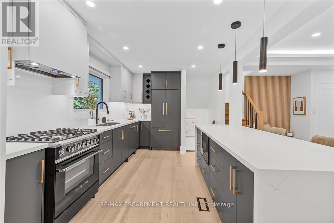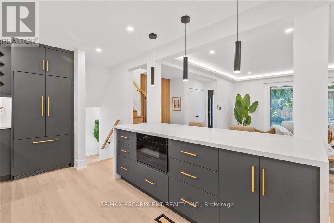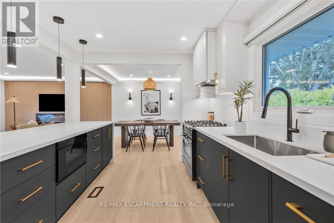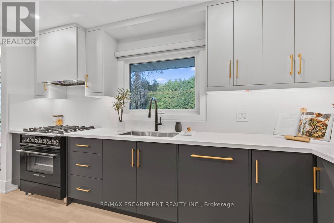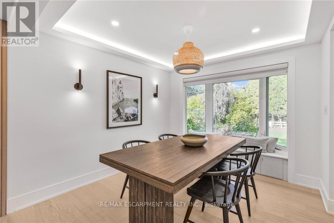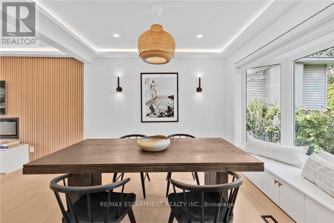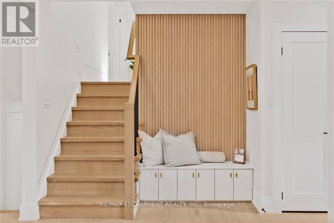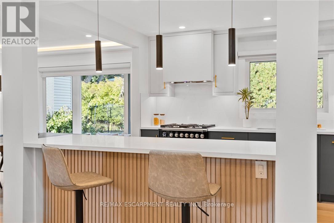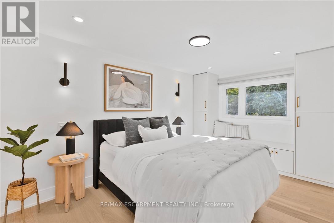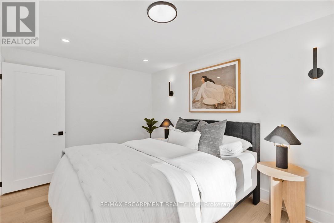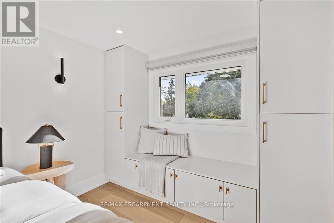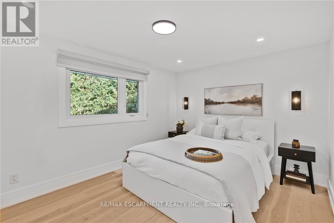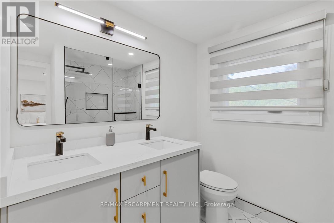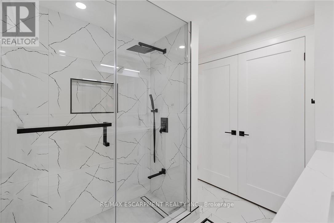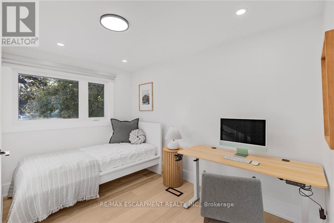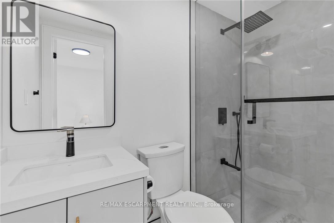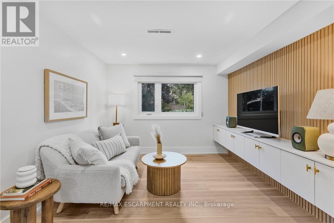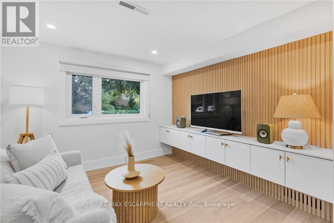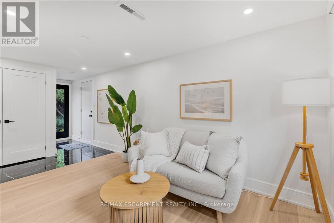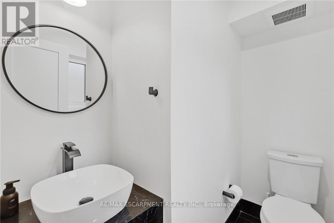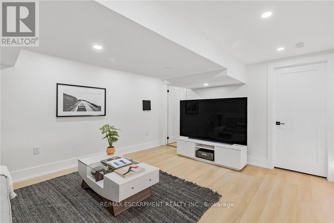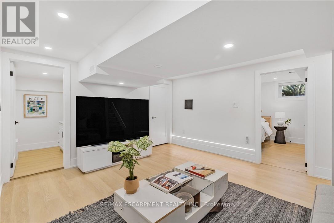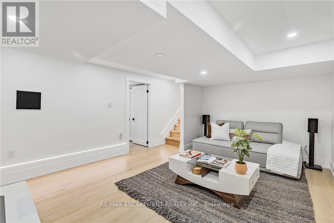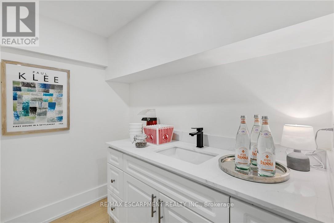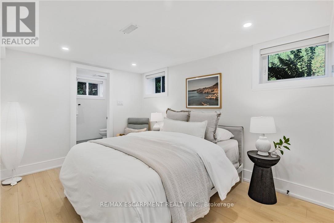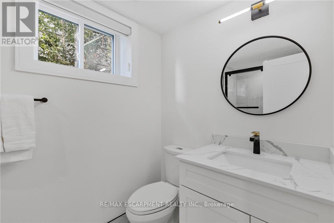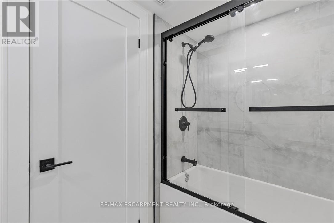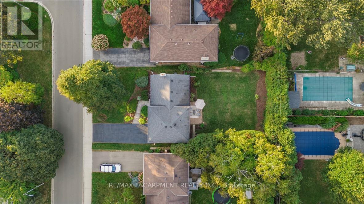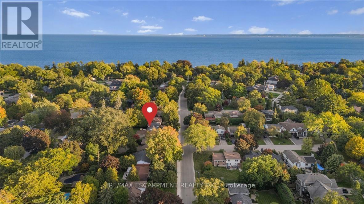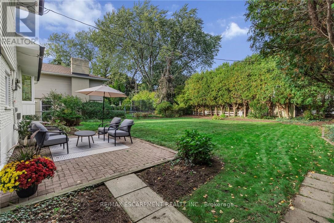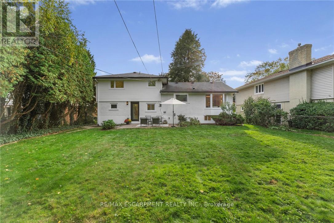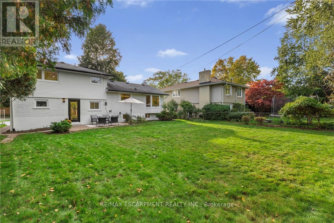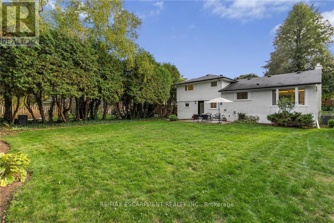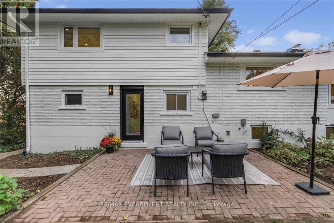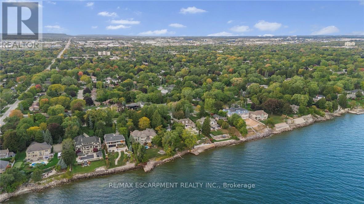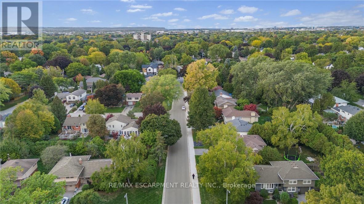257 Strathcona Drive Burlington, Ontario L7L 2C9
$1,699,000
Welcome to this updated family home in the heart of Shoreacres - one of South Burlingtons most sought-after neighbourhoods, known for its top-rated schools, parks, and strong community feel. Updated in 2024, this home has been transformed with custom finishes throughout. Step into the open-concept main floor, where you're greeted by a stylish entrance with custom built-ins leading into the living room, dining area, and kitchen. Showcasing engineered hardwood floors, fluted feature walls, a custom fireplace, motorized blinds, and integrated wall lighting, this level is filled with natural light and modern design touches. The kitchen spared no expense, featuring panelled Fisher & Paykel appliances, a waterfall quartz island with seating, and sleek cabinetry offering ample counter and storage space. Upstairs, you'll find three spacious bedrooms, two with their own private ensuites. Each room has been thoughtfully finished with custom built-ins, dimmable lighting, and tailored window coverings. The lower levels extend your living space with two recreation rooms, wet bar area, and in-wall wiring ready for a home theatre setup - ideal for movie nights or a teen hangout space. This level also includes a fourth bedroom with a 3-piece ensuite. Additional updates include newer windows throughout, refreshed landscaping, and a modern garage door (2025). Just steps to the lake, this is a rare opportunity to move into a turnkey, designer-finished home in a true family-friendly neighbourhood. Designed with functionality and modern family living in mind, every detail was curated with design direction. (id:24801)
Open House
This property has open houses!
2:00 pm
Ends at:4:00 pm
Property Details
| MLS® Number | W12461448 |
| Property Type | Single Family |
| Community Name | Shoreacres |
| Parking Space Total | 5 |
Building
| Bathroom Total | 4 |
| Bedrooms Above Ground | 3 |
| Bedrooms Below Ground | 1 |
| Bedrooms Total | 4 |
| Amenities | Fireplace(s) |
| Appliances | Garage Door Opener Remote(s), Water Heater, Dishwasher, Dryer, Garage Door Opener, Microwave, Oven, Hood Fan, Range, Stove, Washer, Window Coverings, Refrigerator |
| Basement Development | Finished |
| Basement Type | Full (finished) |
| Construction Style Attachment | Detached |
| Construction Style Split Level | Sidesplit |
| Cooling Type | Central Air Conditioning |
| Exterior Finish | Brick, Vinyl Siding |
| Fireplace Present | Yes |
| Foundation Type | Block |
| Half Bath Total | 1 |
| Heating Fuel | Natural Gas |
| Heating Type | Forced Air |
| Size Interior | 1,500 - 2,000 Ft2 |
| Type | House |
| Utility Water | Municipal Water |
Parking
| Attached Garage | |
| Garage |
Land
| Acreage | No |
| Sewer | Sanitary Sewer |
| Size Depth | 125 Ft |
| Size Frontage | 60 Ft |
| Size Irregular | 60 X 125 Ft |
| Size Total Text | 60 X 125 Ft |
https://www.realtor.ca/real-estate/28987586/257-strathcona-drive-burlington-shoreacres-shoreacres
Contact Us
Contact us for more information
Kimberly Anne Hall
Salesperson
www.kimberlyhallhomes.com/
502 Brant St #1a
Burlington, Ontario L7R 2G4
(905) 631-8118
(905) 631-5445


