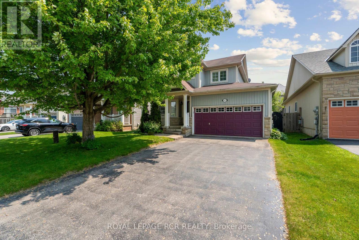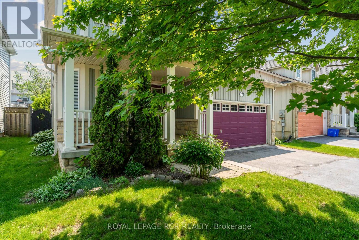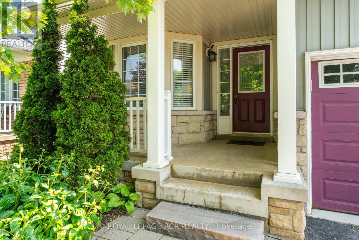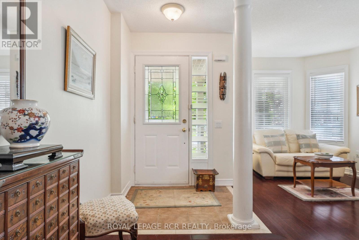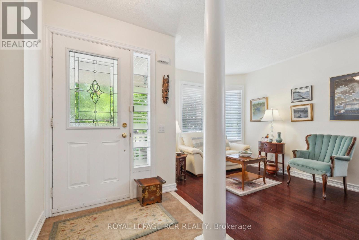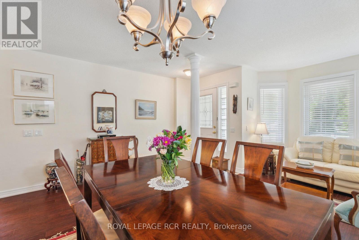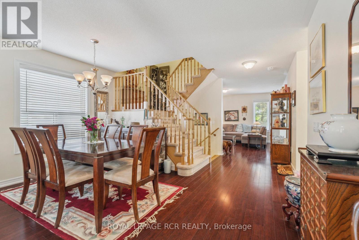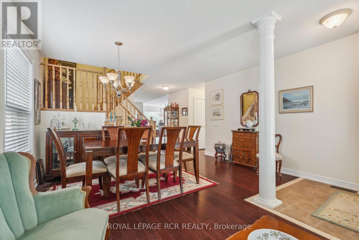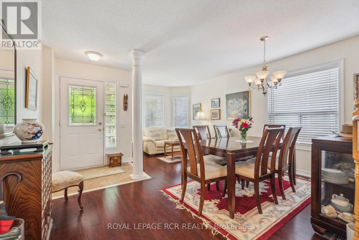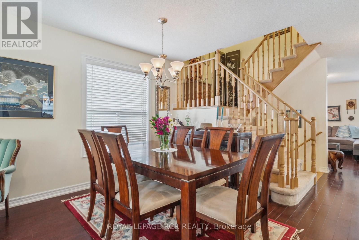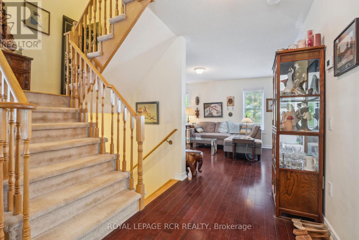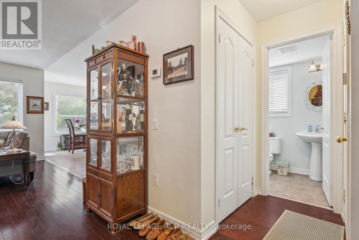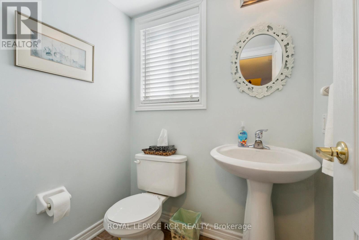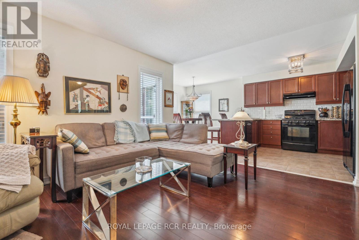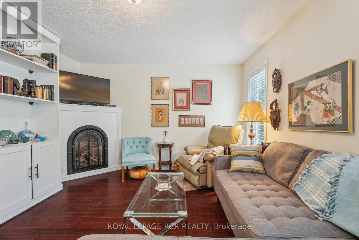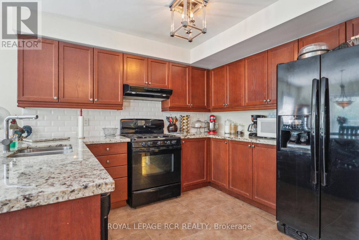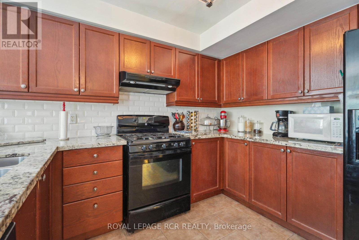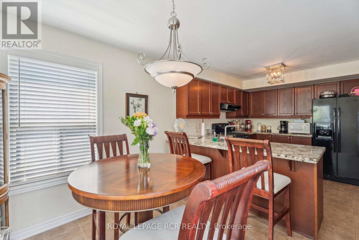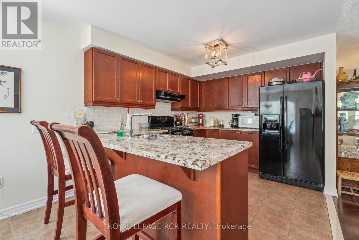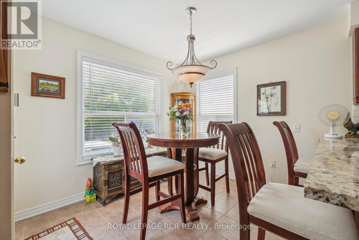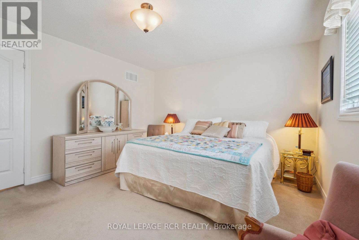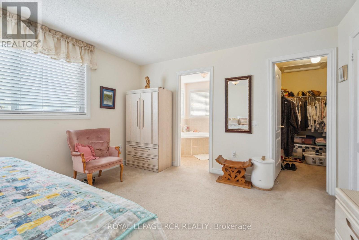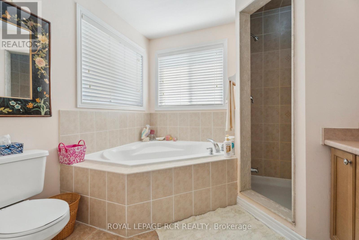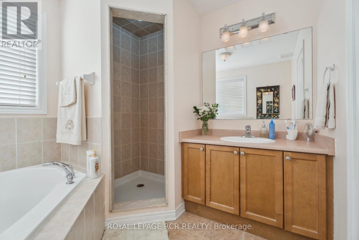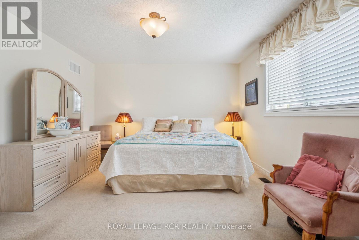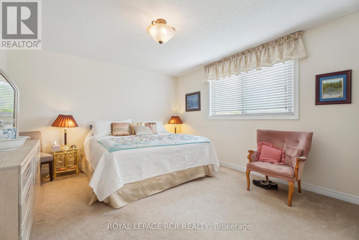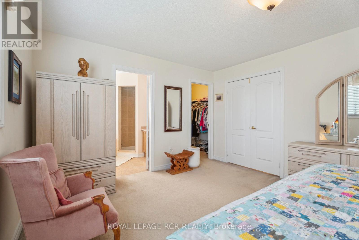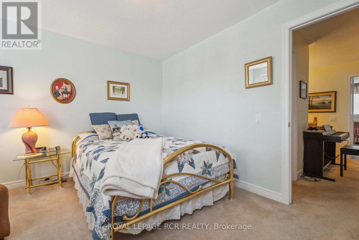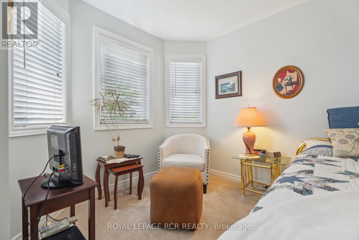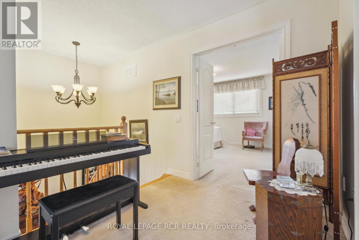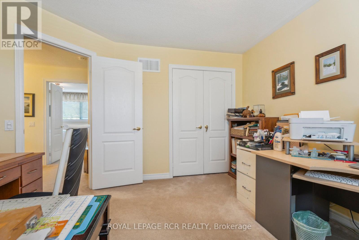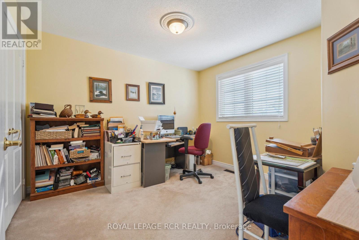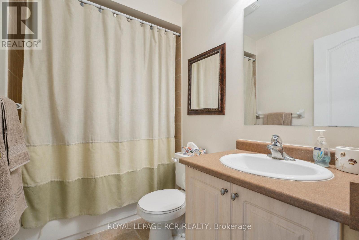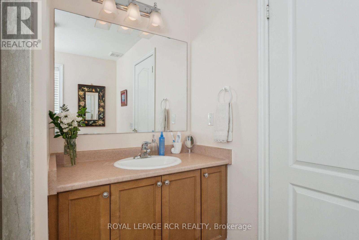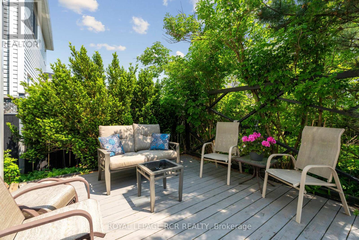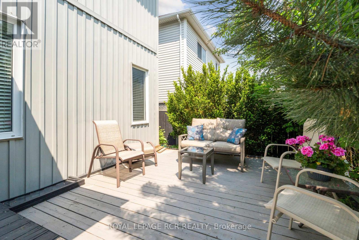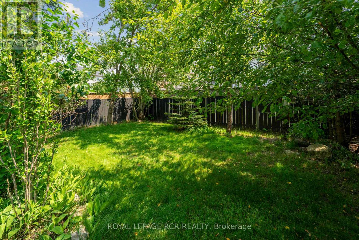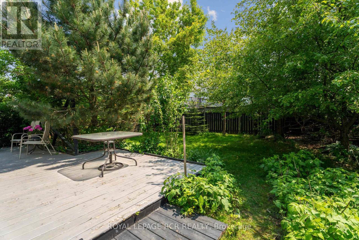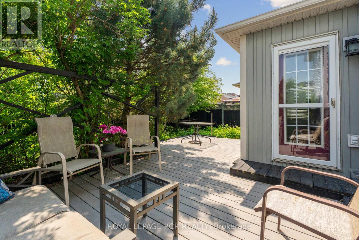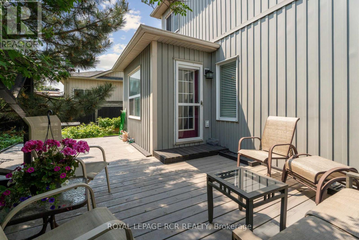257 Berry Street Shelburne, Ontario L9V 3E1
$735,000
Charming 2 Storey Detached Family Home on a Quiet Street - Perfect for Growing Families. Welcome to this well maintained 2-storey detached home located on a peaceful, family friendly street in a desirable neighbourhood. This 3 Bedroom 2.5 bath offers comfort, convenience and room to grow making it an ideal place to call home. Private, fenced backyard with a deck makes for a great place to enjoy a morning coffee. The kitchen features custom drawers that make storage simple and easy to access. The primary bedroom offers a large walk in closet and 4 piece ensuite. The open concept kitchen and family room is combined with a dining room and breakfast bar that will surely become the heart of the home. The unfinished basement offers tremendous opportunity for additional living space and a rough in for a bathroom is available. The double garage with openers will allow you to park 2 vehicles indoors in the winter months. Be sure to check out the virtual tour to see how well laid out this home is. 257 Berry Street will not disappoint. (id:24801)
Property Details
| MLS® Number | X12216470 |
| Property Type | Single Family |
| Community Name | Shelburne |
| Amenities Near By | Schools, Park |
| Community Features | Community Centre |
| Equipment Type | Water Heater - Gas, Water Heater, Furnace |
| Parking Space Total | 6 |
| Rental Equipment Type | Water Heater - Gas, Water Heater, Furnace |
| Structure | Deck |
Building
| Bathroom Total | 3 |
| Bedrooms Above Ground | 3 |
| Bedrooms Total | 3 |
| Age | 16 To 30 Years |
| Amenities | Fireplace(s) |
| Appliances | Water Heater, Garage Door Opener Remote(s), Dishwasher, Dryer, Range, Stove, Washer, Refrigerator |
| Basement Development | Unfinished |
| Basement Type | N/a (unfinished) |
| Construction Style Attachment | Detached |
| Cooling Type | Central Air Conditioning |
| Exterior Finish | Vinyl Siding, Stone |
| Fireplace Present | Yes |
| Fireplace Total | 1 |
| Flooring Type | Tile, Bamboo, Carpeted |
| Foundation Type | Concrete |
| Half Bath Total | 1 |
| Heating Fuel | Natural Gas |
| Heating Type | Forced Air |
| Stories Total | 2 |
| Size Interior | 1,500 - 2,000 Ft2 |
| Type | House |
| Utility Water | Municipal Water |
Parking
| Attached Garage | |
| Garage |
Land
| Acreage | No |
| Land Amenities | Schools, Park |
| Landscape Features | Landscaped |
| Sewer | Sanitary Sewer |
| Size Depth | 101 Ft ,9 In |
| Size Frontage | 41 Ft |
| Size Irregular | 41 X 101.8 Ft |
| Size Total Text | 41 X 101.8 Ft|under 1/2 Acre |
| Zoning Description | R4 |
Rooms
| Level | Type | Length | Width | Dimensions |
|---|---|---|---|---|
| Second Level | Primary Bedroom | 3.5 m | 3 m | 3.5 m x 3 m |
| Second Level | Bedroom | 3.2 m | 2.93 m | 3.2 m x 2.93 m |
| Second Level | Bedroom | 3.4 m | 3.01 m | 3.4 m x 3.01 m |
| Second Level | Bathroom | 2.8 m | 2.3 m | 2.8 m x 2.3 m |
| Second Level | Bathroom | 2.55 m | 2.12 m | 2.55 m x 2.12 m |
| Main Level | Kitchen | 3.15 m | 2.95 m | 3.15 m x 2.95 m |
| Main Level | Family Room | 3.01 m | 4.45 m | 3.01 m x 4.45 m |
| Main Level | Living Room | 4.3 m | 3.05 m | 4.3 m x 3.05 m |
| Main Level | Dining Room | 3.15 m | 2.45 m | 3.15 m x 2.45 m |
| Main Level | Bathroom | 2 m | 1.8 m | 2 m x 1.8 m |
Utilities
| Cable | Installed |
| Electricity | Installed |
| Sewer | Installed |
https://www.realtor.ca/real-estate/28459800/257-berry-street-shelburne-shelburne
Contact Us
Contact us for more information
Brock Besley
Salesperson
126 Main Street East
Shelburne, Ontario L9V 3K5
(800) 360-5821
(519) 925-6160
www.royallepagercr.com/


