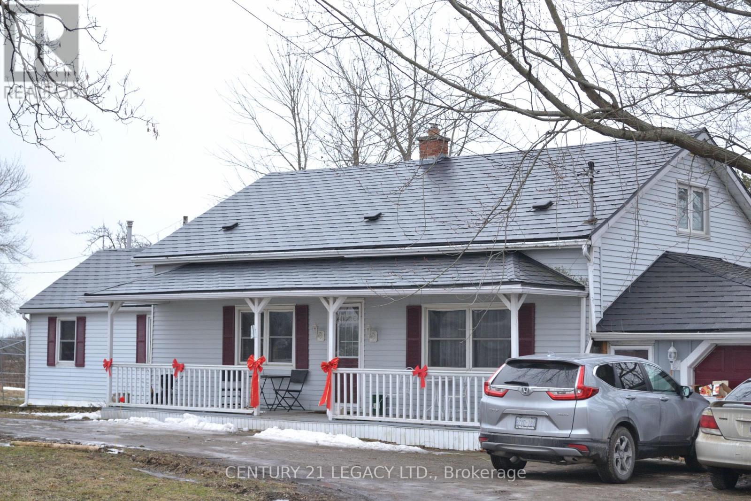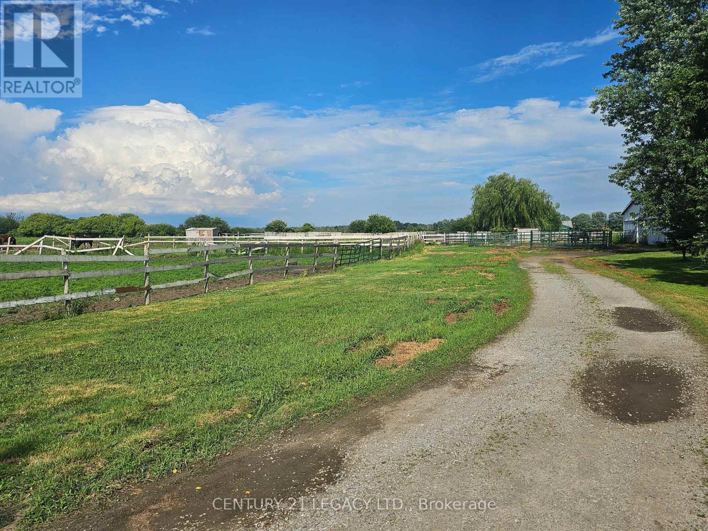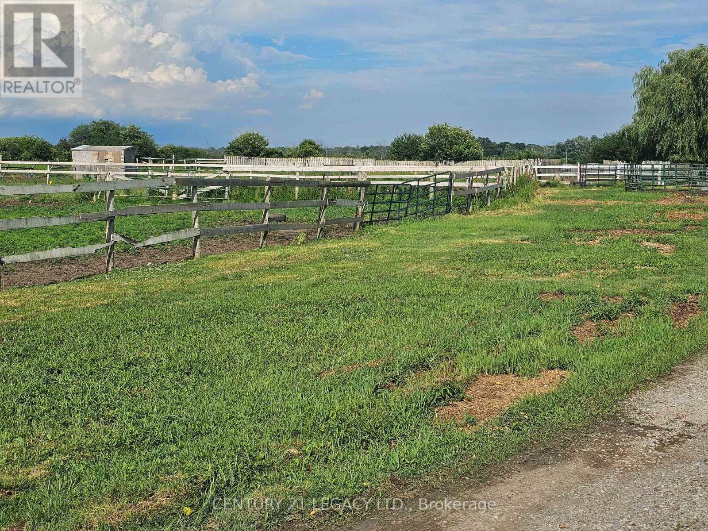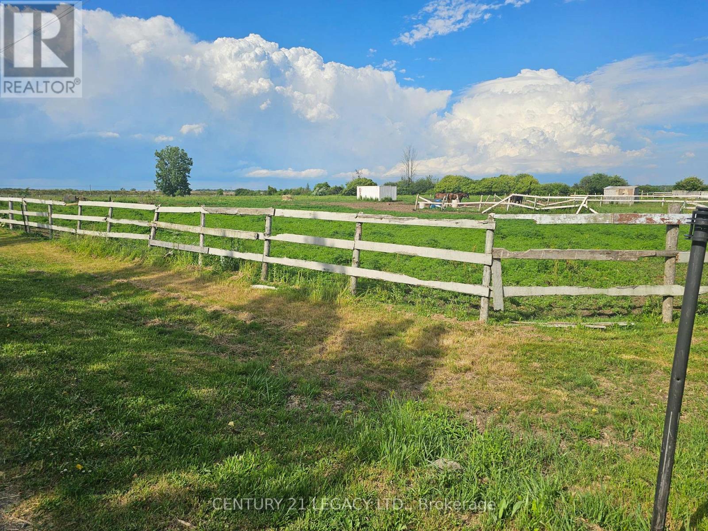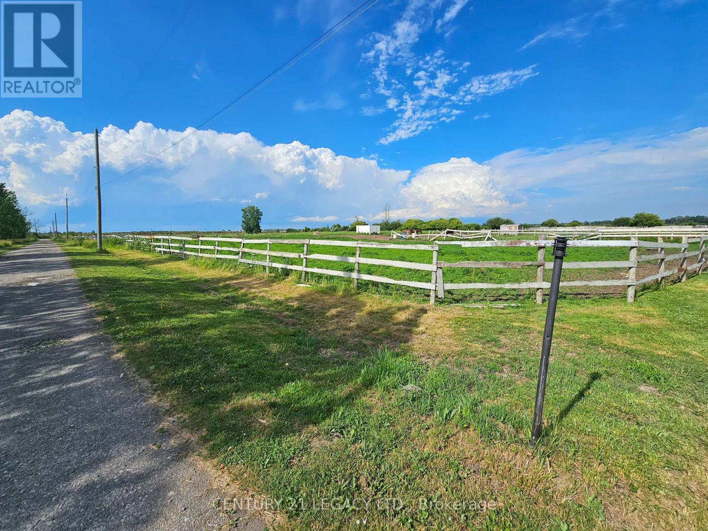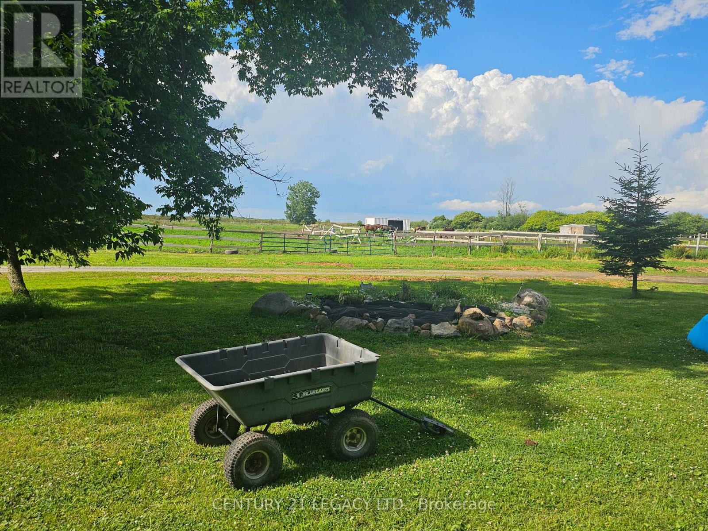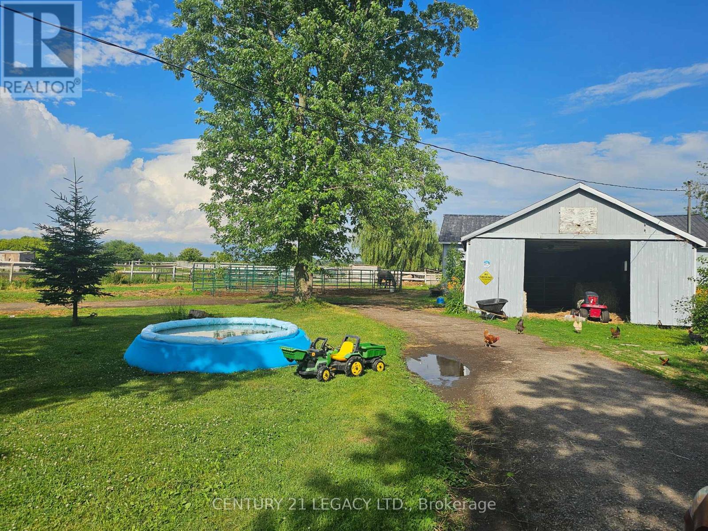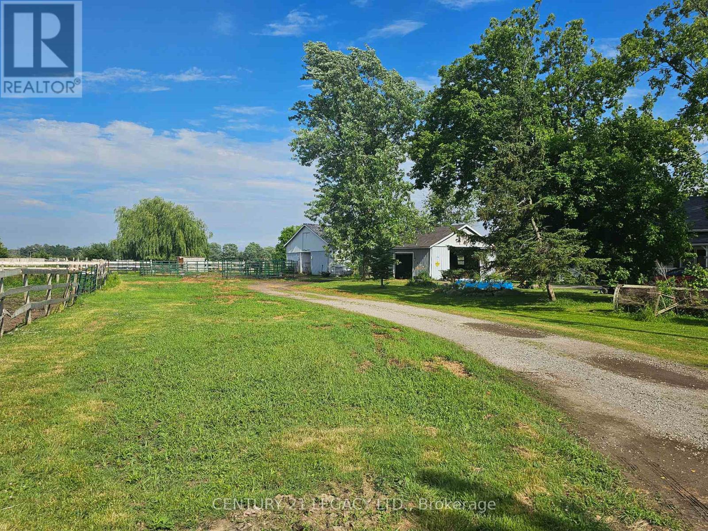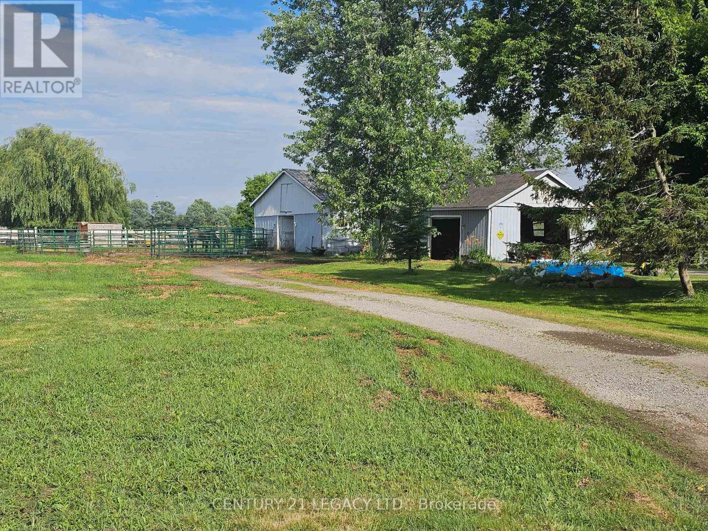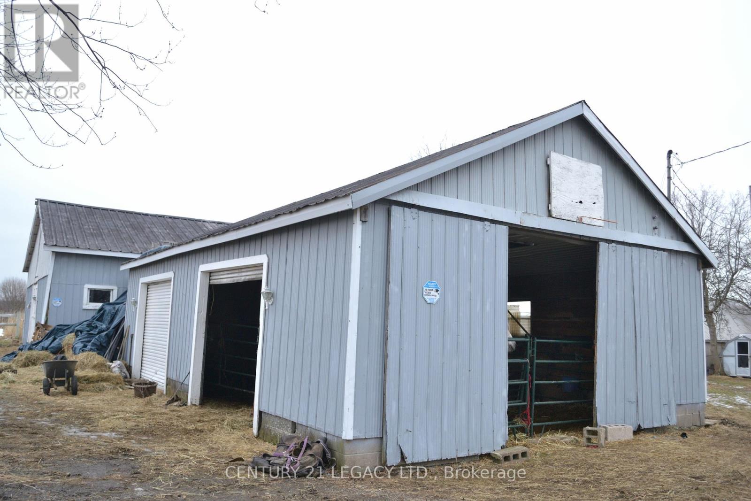2569 Bertie Road Fort Erie, Ontario L0S 1S0
$1,149,900
26 plus acres with farm house with private entrance. Located on a seldom travelled town. Minutes from quaint ridgeway with its shops, restaurants, market and year round walking trail. Fort Erie and it's chain franchises are within a short drive.. The excellent layout provides an updated kitchen, large dining room, cozy family room. Much outside is available with fenced paddock, garage/workshop, horse barn etc.. The land itself looks to be high and dry and can provide a wonderful equestrian center with expansion or as is hobby farm for any size family to enjoy. A well priced farm ready to view. (id:24801)
Property Details
| MLS® Number | X12315489 |
| Property Type | Single Family |
| Community Name | 330 - Bertie Ridge |
| Features | Irregular Lot Size |
| Parking Space Total | 5 |
| Structure | Barn |
Building
| Bathroom Total | 2 |
| Bedrooms Above Ground | 3 |
| Bedrooms Total | 3 |
| Basement Development | Unfinished |
| Basement Type | Partial (unfinished) |
| Construction Style Attachment | Detached |
| Cooling Type | None |
| Exterior Finish | Vinyl Siding |
| Foundation Type | Stone |
| Heating Fuel | Propane |
| Heating Type | Forced Air |
| Stories Total | 2 |
| Size Interior | 1,500 - 2,000 Ft2 |
| Type | House |
| Utility Water | Artesian Well |
Parking
| Attached Garage | |
| Garage |
Land
| Acreage | Yes |
| Sewer | Septic System |
| Size Depth | 1361 Ft ,6 In |
| Size Frontage | 824 Ft ,2 In |
| Size Irregular | 824.2 X 1361.5 Ft ; Low Accuracy As Per Geowarehouse |
| Size Total Text | 824.2 X 1361.5 Ft ; Low Accuracy As Per Geowarehouse|25 - 50 Acres |
| Zoning Description | A |
Rooms
| Level | Type | Length | Width | Dimensions |
|---|---|---|---|---|
| Second Level | Bedroom | 3.73 m | 4.26 m | 3.73 m x 4.26 m |
| Second Level | Bedroom | 2.74 m | 3.96 m | 2.74 m x 3.96 m |
| Main Level | Living Room | 6.3 m | 4.62 m | 6.3 m x 4.62 m |
| Main Level | Dining Room | 4.42 m | 2.72 m | 4.42 m x 2.72 m |
| Main Level | Kitchen | 4.92 m | 3.73 m | 4.92 m x 3.73 m |
| Main Level | Sunroom | 6.6 m | 2.29 m | 6.6 m x 2.29 m |
| Main Level | Laundry Room | 3.78 m | 2.44 m | 3.78 m x 2.44 m |
| Main Level | Bedroom | 3.78 m | 4.31 m | 3.78 m x 4.31 m |
https://www.realtor.ca/real-estate/28670809/2569-bertie-road-fort-erie-bertie-ridge-330-bertie-ridge
Contact Us
Contact us for more information
Ravi Simak
Broker of Record
(416) 716-0917
www.ravisimak.com/
facebook.com/ravi.simak
linkedin.com/in/ravisimak/
6625 Tomken Rd Unit 2
Mississauga, Ontario L5T 2C2
(905) 672-2200
(905) 672-2201


