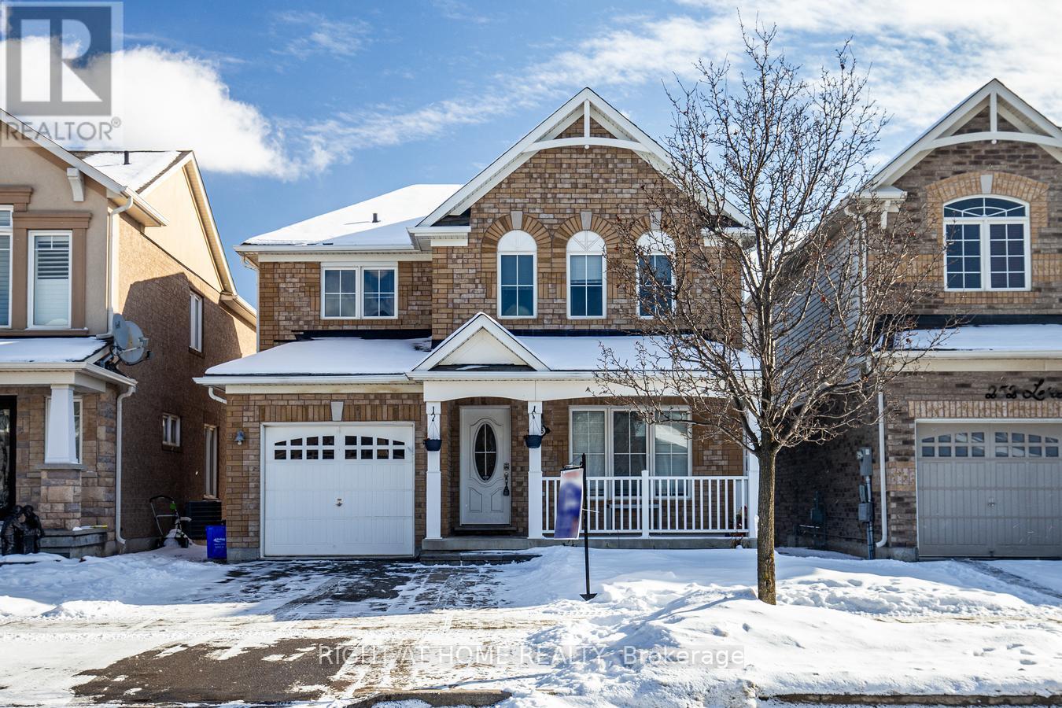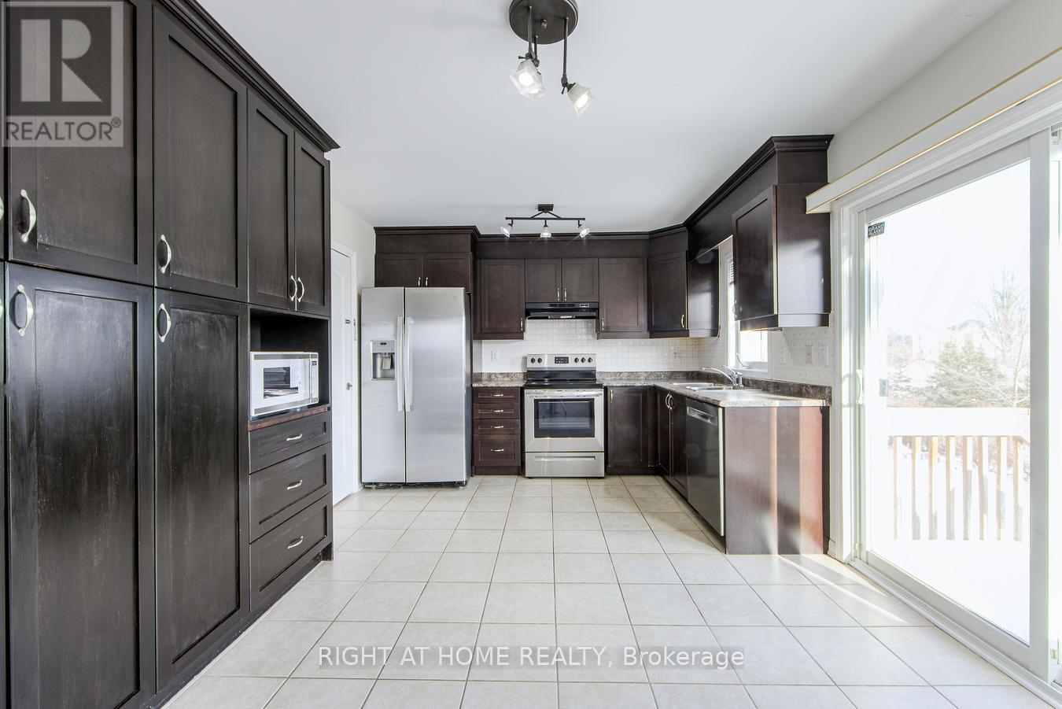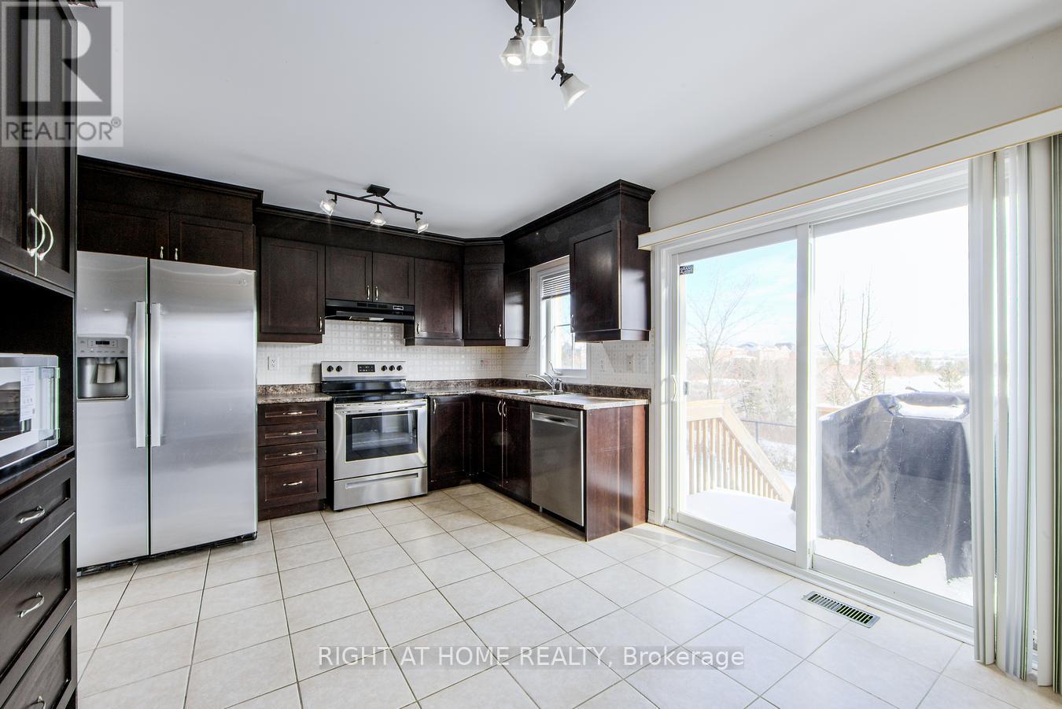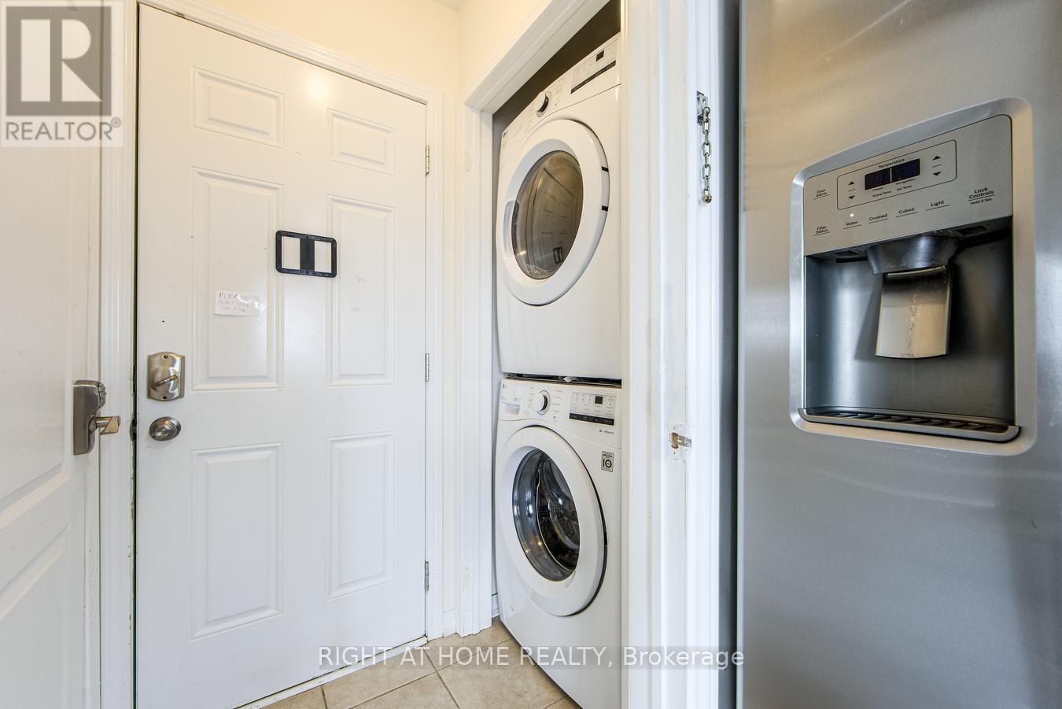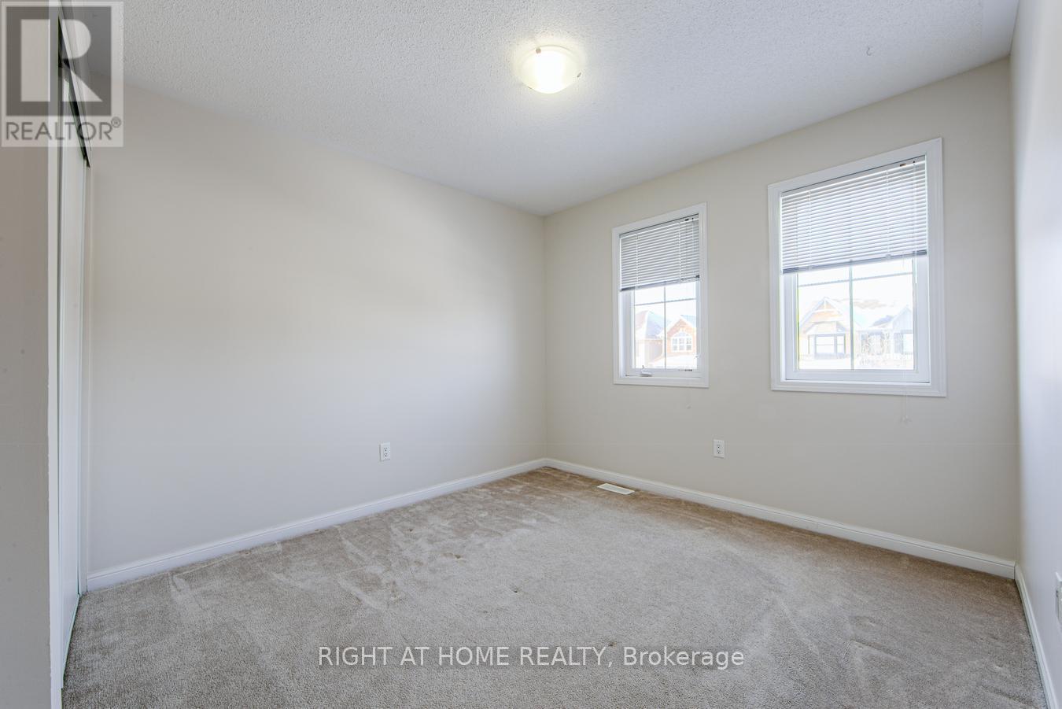256 Leiterman Drive Milton, Ontario L9T 8B4
$2,975 Monthly
Beautiful, Mattamy Built 3 Bedroom, 2,5 Bath Detached House Backing Onto A Pond! Bright and Sunny Living Room and Large Kitchen, Separate Formal Dining Room On Main Floor. Large Master Bedroom w/Walk-in Closet and 4 Piece Ensuite, plus 2 Good Sized Bedrooms, 4 Piece Bathroom and Large Family Room Completes This Level. Hardwood on Main, Stairs and Family Room Upstairs, Upgraded Light Fixtures. Family Sized Kitchen, Huge Wall to Wall Pantry, Stainless Steel Appliances, W/Out To Deck Over Looking Pond for Your Morning Coffee. Just Bring Your Suitcases and Move In! Tenant pays 75% of all utility bills. (id:24801)
Property Details
| MLS® Number | W11890557 |
| Property Type | Single Family |
| Community Name | 1038 - WI Willmott |
| AmenitiesNearBy | Schools, Park, Public Transit |
| Features | In Suite Laundry |
| ParkingSpaceTotal | 2 |
| Structure | Porch, Deck |
Building
| BathroomTotal | 3 |
| BedroomsAboveGround | 3 |
| BedroomsTotal | 3 |
| Appliances | Garage Door Opener Remote(s), Dishwasher, Dryer, Microwave, Refrigerator, Stove, Washer, Window Coverings |
| BasementFeatures | Apartment In Basement, Separate Entrance |
| BasementType | N/a |
| ConstructionStyleAttachment | Detached |
| CoolingType | Central Air Conditioning |
| ExteriorFinish | Brick |
| FlooringType | Hardwood, Tile, Carpeted |
| FoundationType | Block |
| HalfBathTotal | 1 |
| HeatingFuel | Natural Gas |
| HeatingType | Forced Air |
| StoriesTotal | 2 |
| SizeInterior | 1499.9875 - 1999.983 Sqft |
| Type | House |
| UtilityWater | Municipal Water |
Parking
| Attached Garage | |
| Inside Entry |
Land
| Acreage | No |
| LandAmenities | Schools, Park, Public Transit |
| Sewer | Sanitary Sewer |
| SurfaceWater | Lake/pond |
Rooms
| Level | Type | Length | Width | Dimensions |
|---|---|---|---|---|
| Second Level | Family Room | 3.07 m | 2.75 m | 3.07 m x 2.75 m |
| Second Level | Primary Bedroom | 3.43 m | 4 m | 3.43 m x 4 m |
| Second Level | Bedroom 2 | 3.76 m | 3.07 m | 3.76 m x 3.07 m |
| Second Level | Bedroom 3 | 3.07 m | 2.8 m | 3.07 m x 2.8 m |
| Second Level | Bathroom | 8 m | Measurements not available x 8 m | |
| Second Level | Bathroom | Measurements not available | ||
| Main Level | Living Room | 4.44 m | 3.51 m | 4.44 m x 3.51 m |
| Main Level | Dining Room | 3.38 m | 3.38 m | 3.38 m x 3.38 m |
| Main Level | Kitchen | 4.6 m | 2.8 m | 4.6 m x 2.8 m |
| Main Level | Bathroom | Measurements not available |
Interested?
Contact us for more information
Ally Karadeniz
Salesperson



