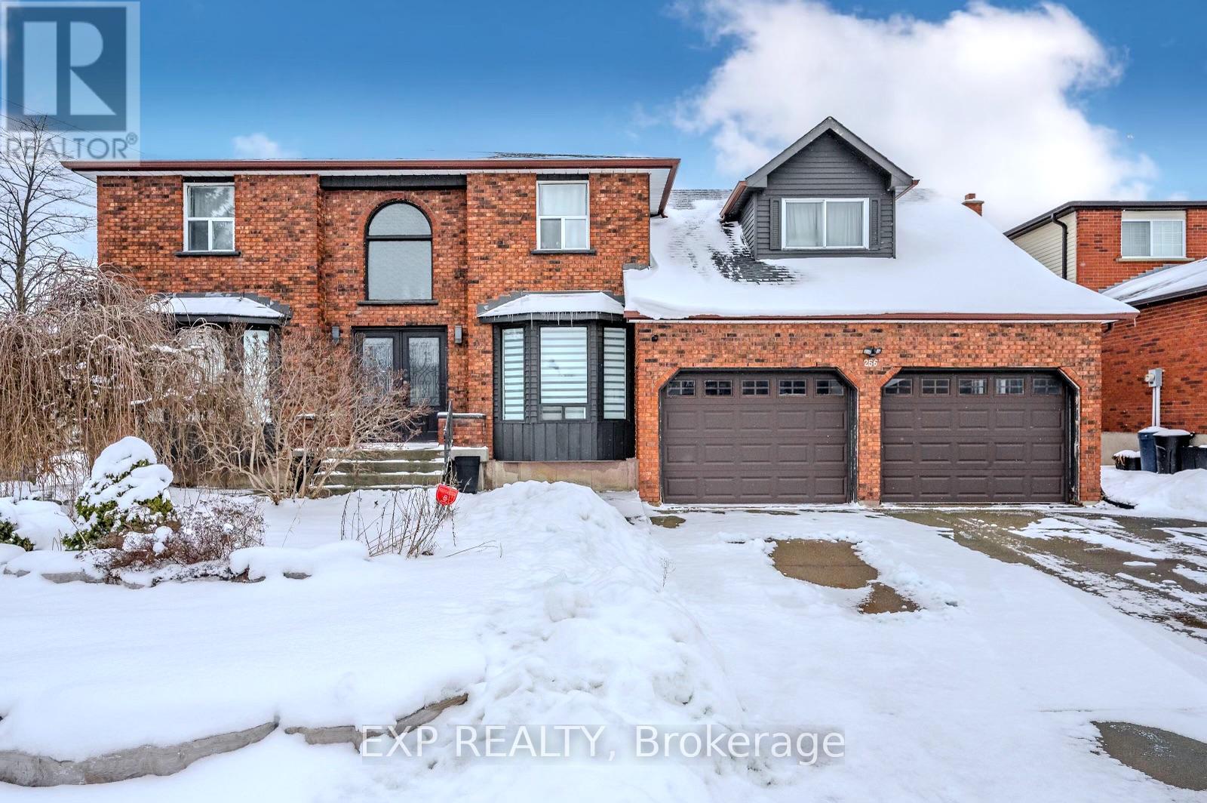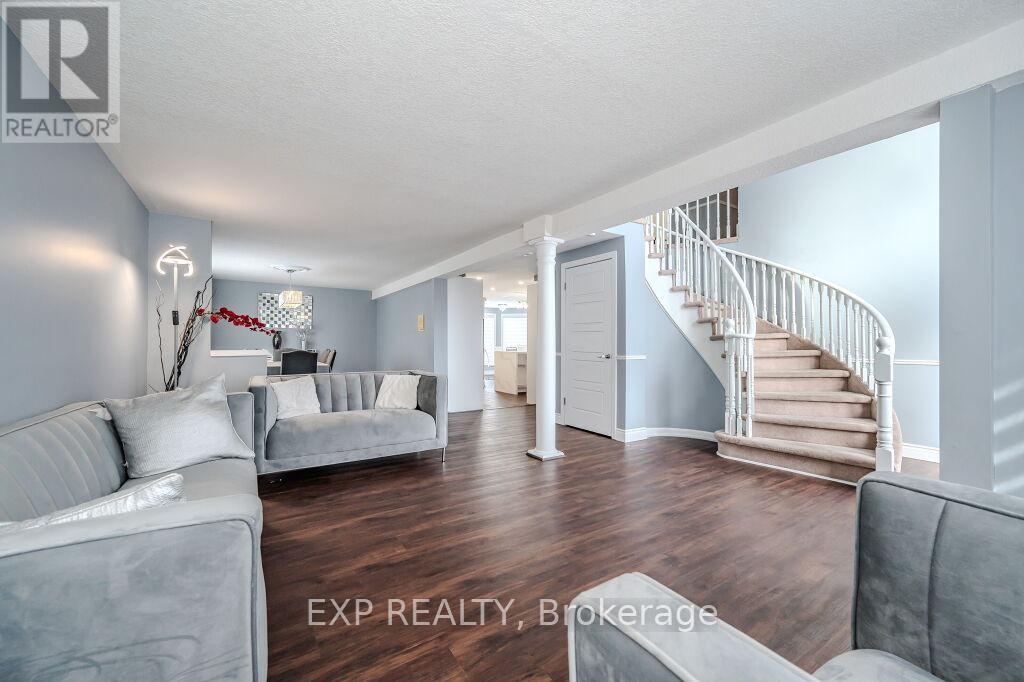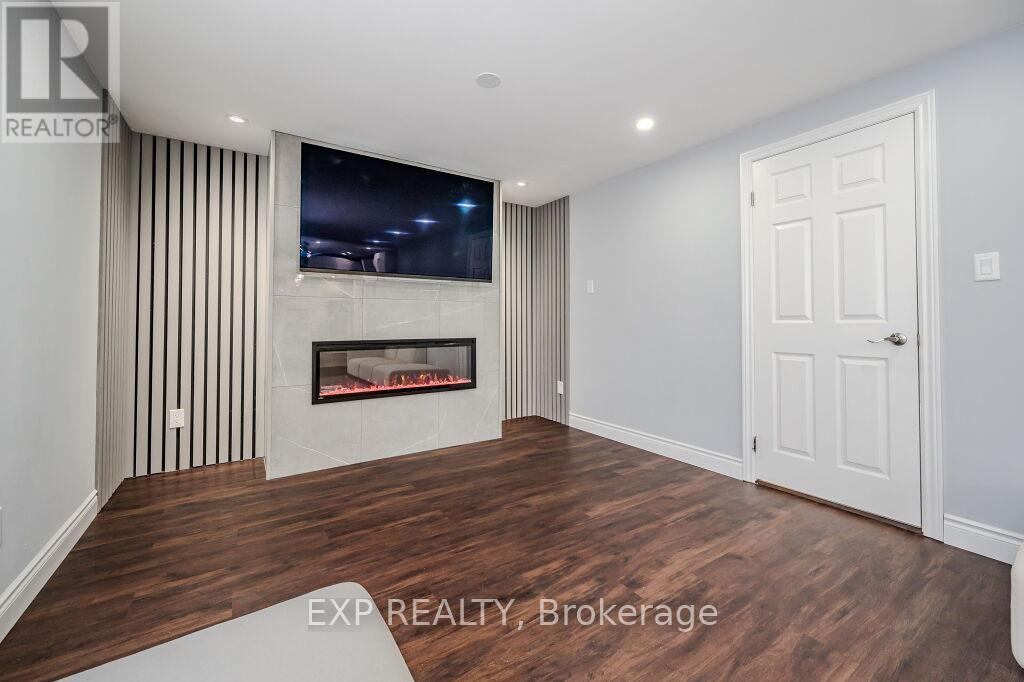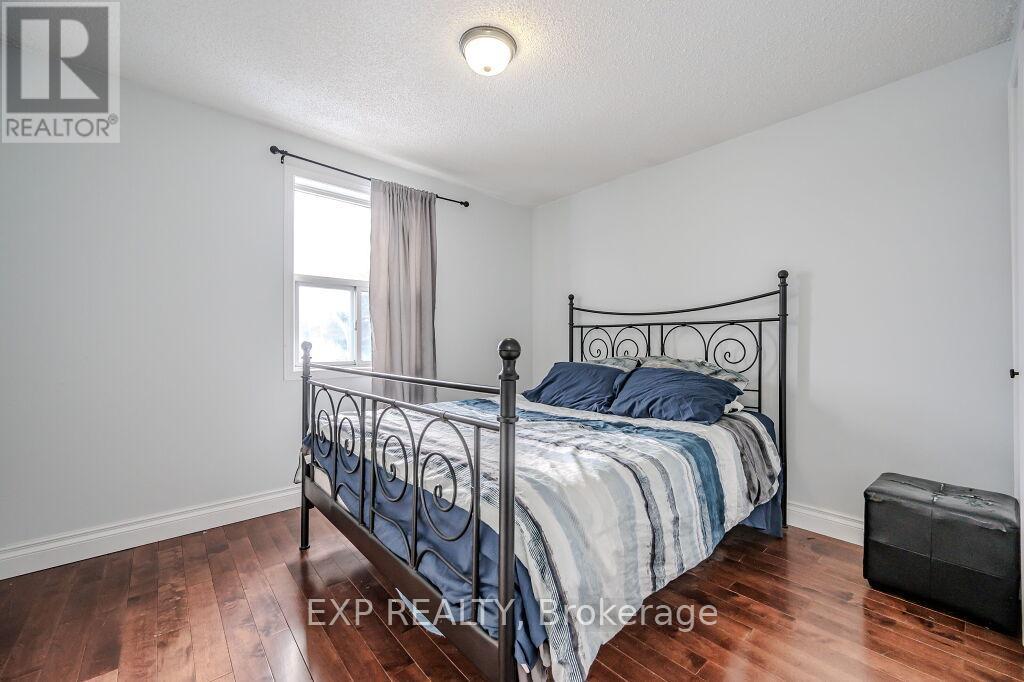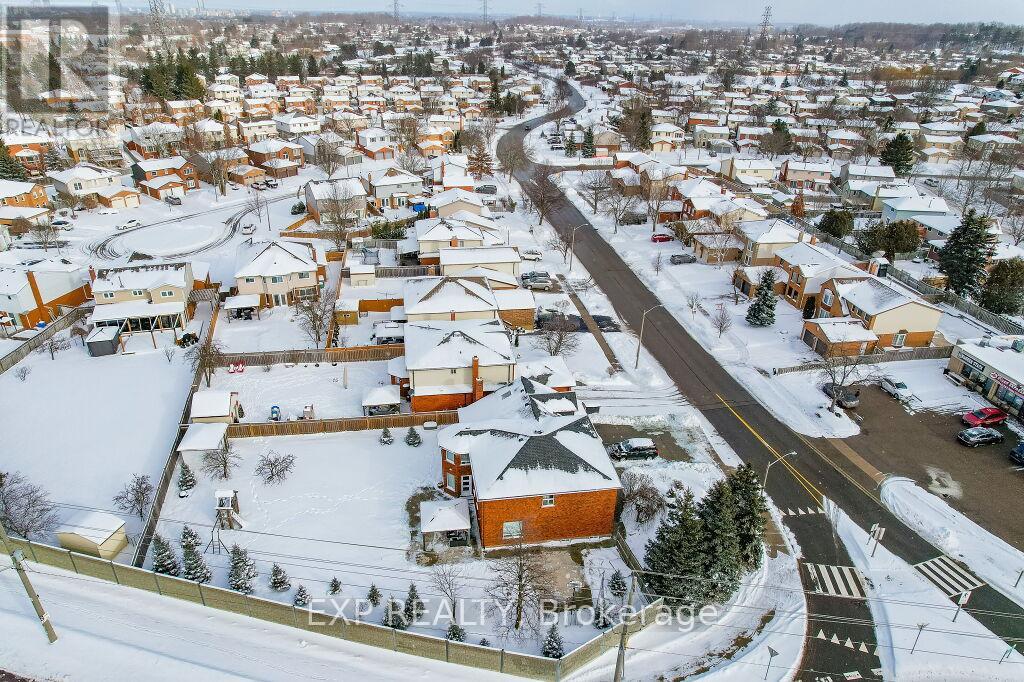256 Highview Drive Kitchener, Ontario N2N 2K7
$949,000
This one-of-a-kind home is sure to IMPRESS! As you enter the Grand Foyer, you will be greeted with a beautiful Spiral Staircase, 18-FOOT High Ceilings and Large Windows. The Main floor has been recently renovated with Premium Finishes throughout! This spacious Kitchen boasts Plenty of Cabinet Space, Premium Built-in Appliances and Quartz Countertops with a Waterfall Edge on the Island. The Family Room has enough space for the entire family and has a cozy Gas Fireplace built into the beautiful Marble Wall Unit. Upstairs, you'll find 5 Spacious Bedrooms and 3 FULL Bathrooms. 2 Bedrooms have their own Ensuites. The Basement has been completely Finished and has another Room/Bedroom. This home has OVER 4600 SQFT of living space! Enjoy your Oversized Backyard with stunning Stamped Concrete Pad, Gazebo lots of room for a pool in the future. CAR CHARGER in the Garage! Located close to Schools, Shopping and HWY 7/8. Book your private showing today!!! (id:24801)
Property Details
| MLS® Number | X11925743 |
| Property Type | Single Family |
| Parking Space Total | 6 |
Building
| Bathroom Total | 4 |
| Bedrooms Above Ground | 6 |
| Bedrooms Total | 6 |
| Amenities | Fireplace(s) |
| Appliances | Water Softener, Water Heater, Dishwasher, Dryer, Microwave, Refrigerator, Stove, Washer, Window Coverings |
| Basement Development | Finished |
| Basement Type | Full (finished) |
| Construction Style Attachment | Detached |
| Cooling Type | Central Air Conditioning |
| Exterior Finish | Brick |
| Fireplace Present | Yes |
| Fireplace Total | 1 |
| Foundation Type | Poured Concrete |
| Half Bath Total | 1 |
| Heating Fuel | Natural Gas |
| Heating Type | Forced Air |
| Stories Total | 2 |
| Size Interior | 3,500 - 5,000 Ft2 |
| Type | House |
| Utility Water | Municipal Water |
Parking
| Attached Garage |
Land
| Acreage | No |
| Sewer | Sanitary Sewer |
| Size Depth | 154 Ft |
| Size Frontage | 73 Ft |
| Size Irregular | 73 X 154 Ft |
| Size Total Text | 73 X 154 Ft|under 1/2 Acre |
| Zoning Description | R2 |
Rooms
| Level | Type | Length | Width | Dimensions |
|---|---|---|---|---|
| Second Level | Bathroom | 2.5 m | 1.8 m | 2.5 m x 1.8 m |
| Second Level | Bedroom | 6.7 m | 6.5 m | 6.7 m x 6.5 m |
| Second Level | Bathroom | 2.5 m | 1.8 m | 2.5 m x 1.8 m |
| Second Level | Bathroom | 3 m | 2.6 m | 3 m x 2.6 m |
| Main Level | Bathroom | 2 m | 1.5 m | 2 m x 1.5 m |
| Main Level | Sitting Room | 3.25 m | 2.95 m | 3.25 m x 2.95 m |
| Main Level | Dining Room | 4.5 m | 3.4 m | 4.5 m x 3.4 m |
| Main Level | Family Room | 6.8 m | 3.3 m | 6.8 m x 3.3 m |
| Main Level | Kitchen | 5.6 m | 4.5 m | 5.6 m x 4.5 m |
| Main Level | Laundry Room | 3.1 m | 1.8 m | 3.1 m x 1.8 m |
| Main Level | Living Room | 5.9 m | 3.4 m | 5.9 m x 3.4 m |
| Main Level | Office | 6.2 m | 3.2 m | 6.2 m x 3.2 m |
https://www.realtor.ca/real-estate/27807414/256-highview-drive-kitchener
Contact Us
Contact us for more information
Sam Vlad
Salesperson
7- 871 Victoria St N Unit 355a
Kitchener, Ontario N2B 3S4
(866) 530-7737
(647) 849-3180


