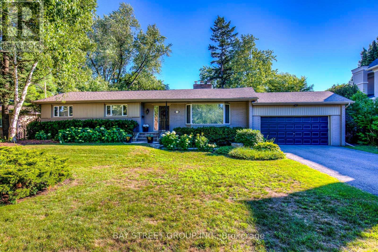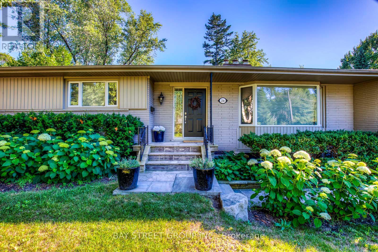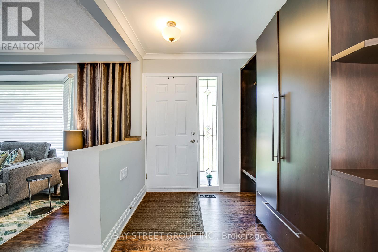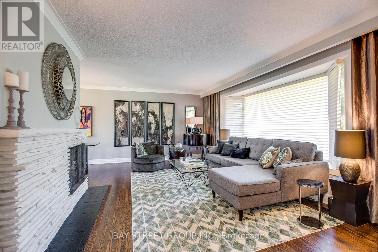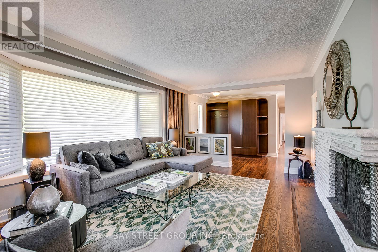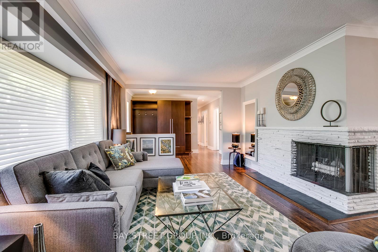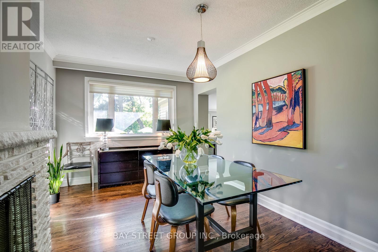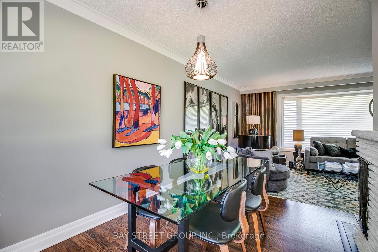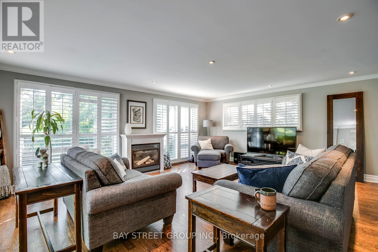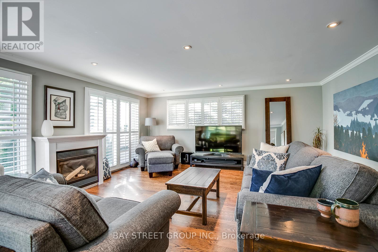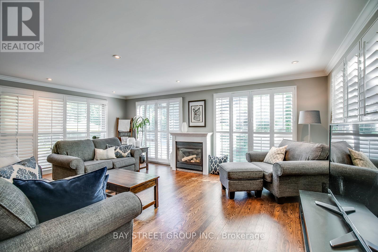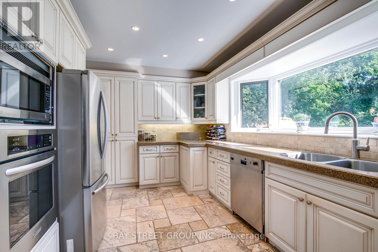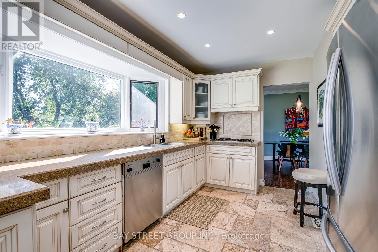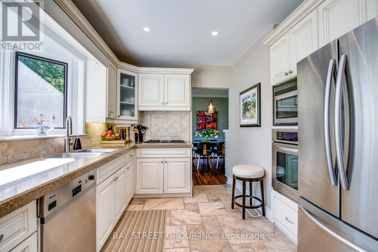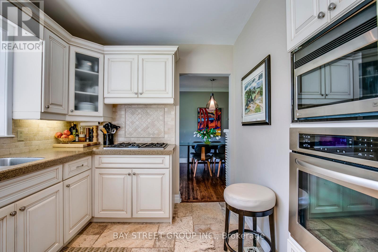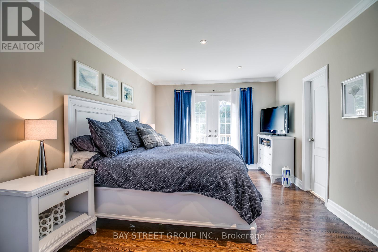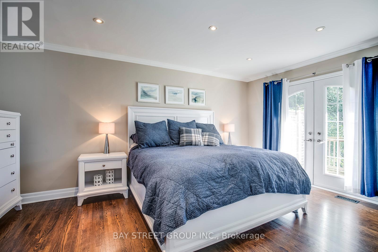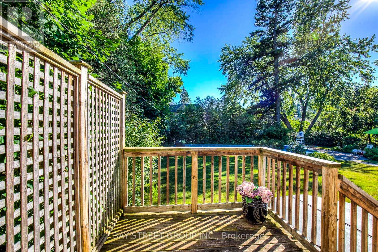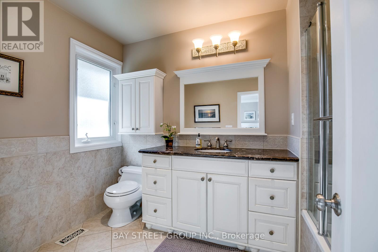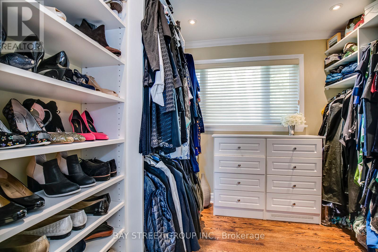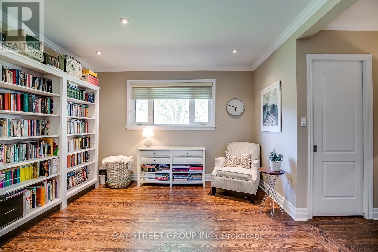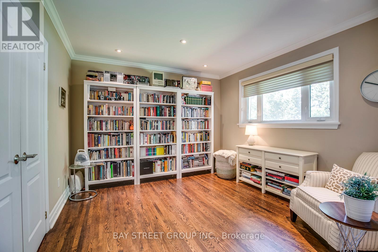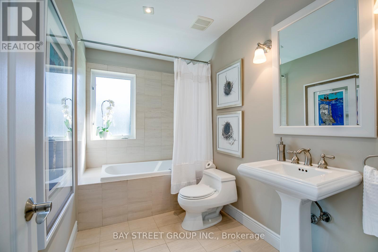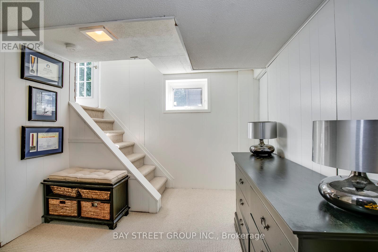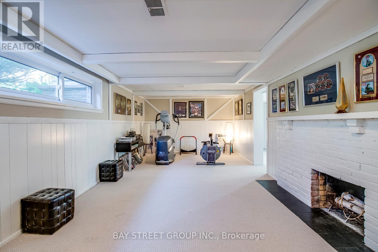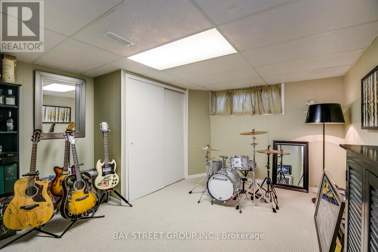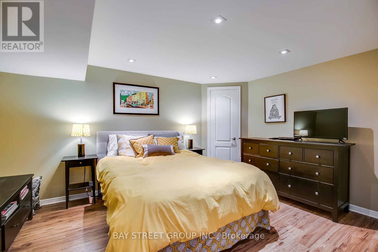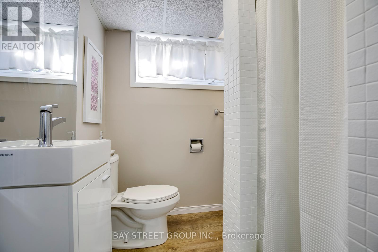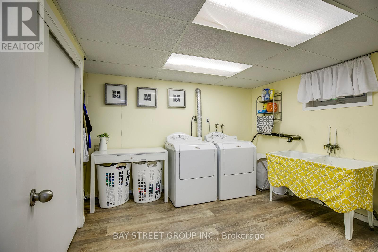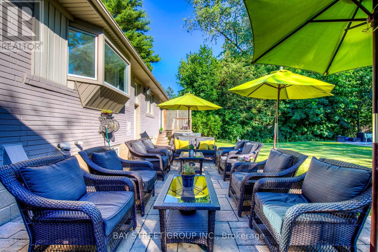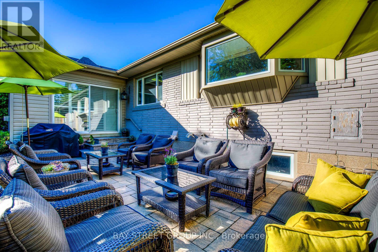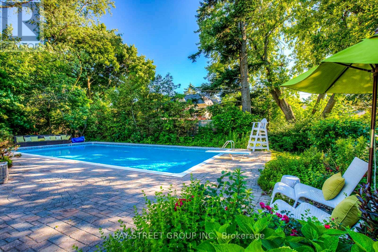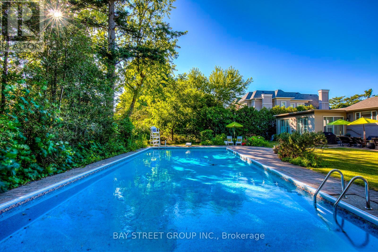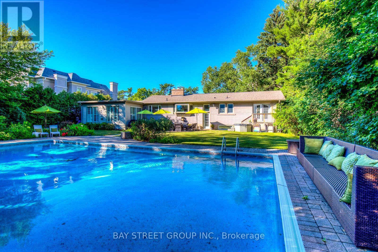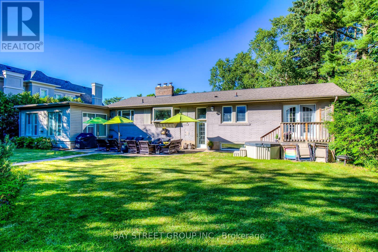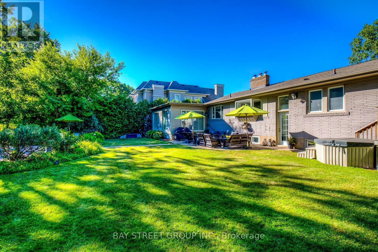256 Eastcourt Road Oakville, Ontario L6J 4Y4
3 Bedroom
3 Bathroom
1,100 - 1,500 ft2
Bungalow
Fireplace
Inground Pool
Central Air Conditioning
Forced Air
Landscaped
$5,000 Monthly
Sprawling Ranch Bungalow In The Heart Of South East Oakville. Large 100' X 150' Lot!Hardwood Floor Through Out The Main Floor. Open Concept Family Room Is Bathed With Natural Light. Much Space For Family Fun, Entertaining & Storage A Prime Muskoka-Like Property In The Trafalgar High School District. A Luxuriously Classical Style Home You Must See. (Furniture In Photos Are Not Included With Lease) (id:24801)
Property Details
| MLS® Number | W12480354 |
| Property Type | Single Family |
| Community Name | 1006 - FD Ford |
| Community Features | School Bus |
| Equipment Type | Water Heater |
| Features | Wooded Area, Carpet Free |
| Parking Space Total | 8 |
| Pool Type | Inground Pool |
| Rental Equipment Type | Water Heater |
Building
| Bathroom Total | 3 |
| Bedrooms Above Ground | 2 |
| Bedrooms Below Ground | 1 |
| Bedrooms Total | 3 |
| Age | 51 To 99 Years |
| Amenities | Fireplace(s) |
| Appliances | Dishwasher, Dryer, Oven, Stove, Washer, Refrigerator |
| Architectural Style | Bungalow |
| Basement Development | Finished |
| Basement Features | Apartment In Basement |
| Basement Type | N/a, N/a (finished) |
| Construction Style Attachment | Detached |
| Cooling Type | Central Air Conditioning |
| Exterior Finish | Brick, Stucco |
| Fireplace Present | Yes |
| Fireplace Total | 2 |
| Foundation Type | Block |
| Heating Fuel | Natural Gas |
| Heating Type | Forced Air |
| Stories Total | 1 |
| Size Interior | 1,100 - 1,500 Ft2 |
| Type | House |
| Utility Water | Municipal Water |
Parking
| Garage |
Land
| Acreage | No |
| Fence Type | Fenced Yard |
| Landscape Features | Landscaped |
| Sewer | Sanitary Sewer |
| Size Depth | 150 Ft |
| Size Frontage | 100 Ft |
| Size Irregular | 100 X 150 Ft |
| Size Total Text | 100 X 150 Ft|under 1/2 Acre |
Rooms
| Level | Type | Length | Width | Dimensions |
|---|---|---|---|---|
| Basement | Bedroom 3 | 4.18 m | 3.53 m | 4.18 m x 3.53 m |
| Basement | Family Room | 6.1 m | 5.28 m | 6.1 m x 5.28 m |
| Basement | Laundry Room | 3.33 m | 3.07 m | 3.33 m x 3.07 m |
| Ground Level | Dining Room | 3.05 m | 2.75 m | 3.05 m x 2.75 m |
| Ground Level | Kitchen | 4.69 m | 3.16 m | 4.69 m x 3.16 m |
| Ground Level | Primary Bedroom | 7.62 m | 3.67 m | 7.62 m x 3.67 m |
| Ground Level | Bedroom 2 | 3.51 m | 3.35 m | 3.51 m x 3.35 m |
| Ground Level | Office | 4.27 m | 3.66 m | 4.27 m x 3.66 m |
https://www.realtor.ca/real-estate/29028813/256-eastcourt-road-oakville-fd-ford-1006-fd-ford
Contact Us
Contact us for more information
Wayne Xu
Broker
Bay Street Group Inc.
8300 Woodbine Ave Ste 500
Markham, Ontario L3R 9Y7
8300 Woodbine Ave Ste 500
Markham, Ontario L3R 9Y7
(905) 909-0101
(905) 909-0202


