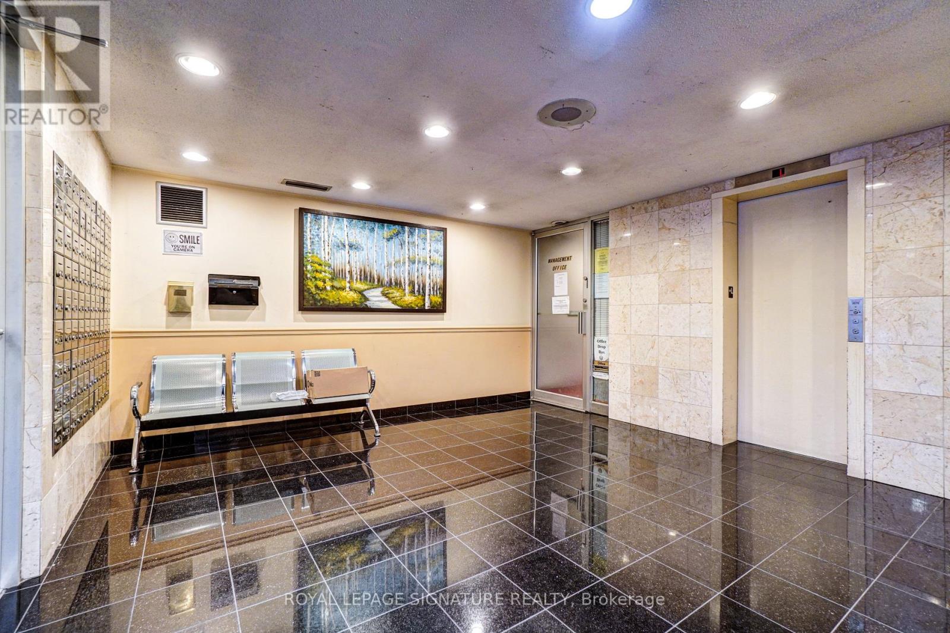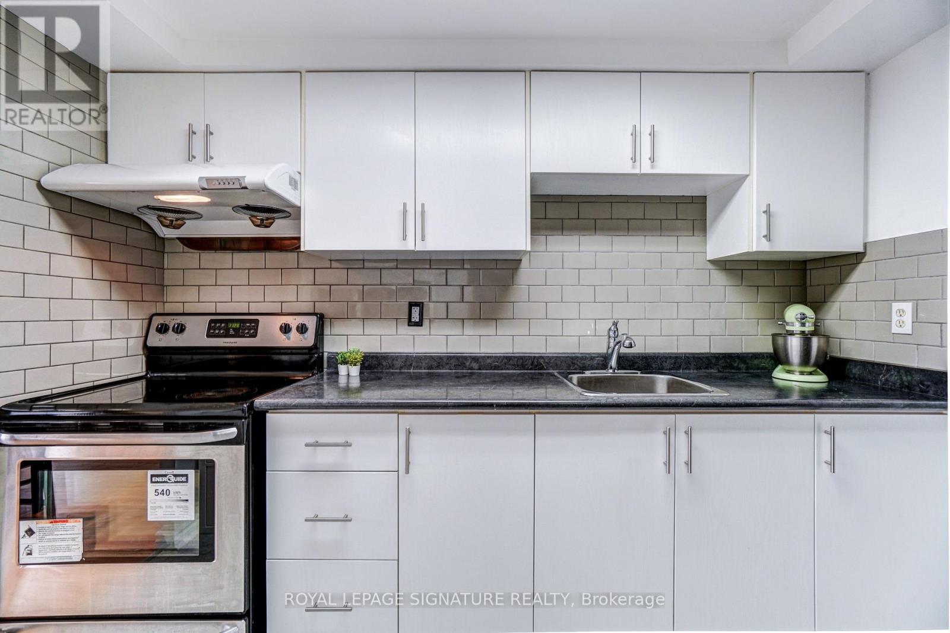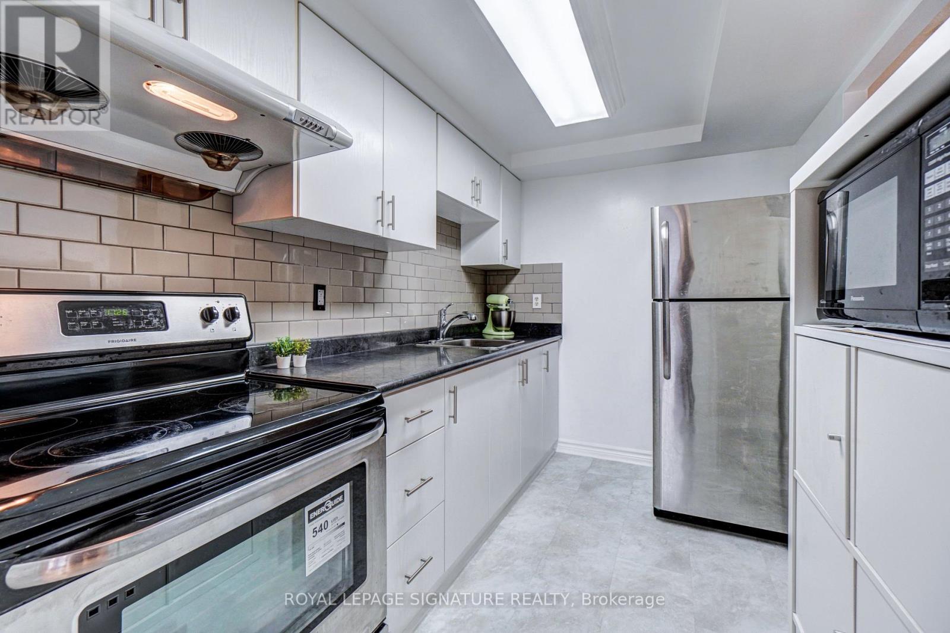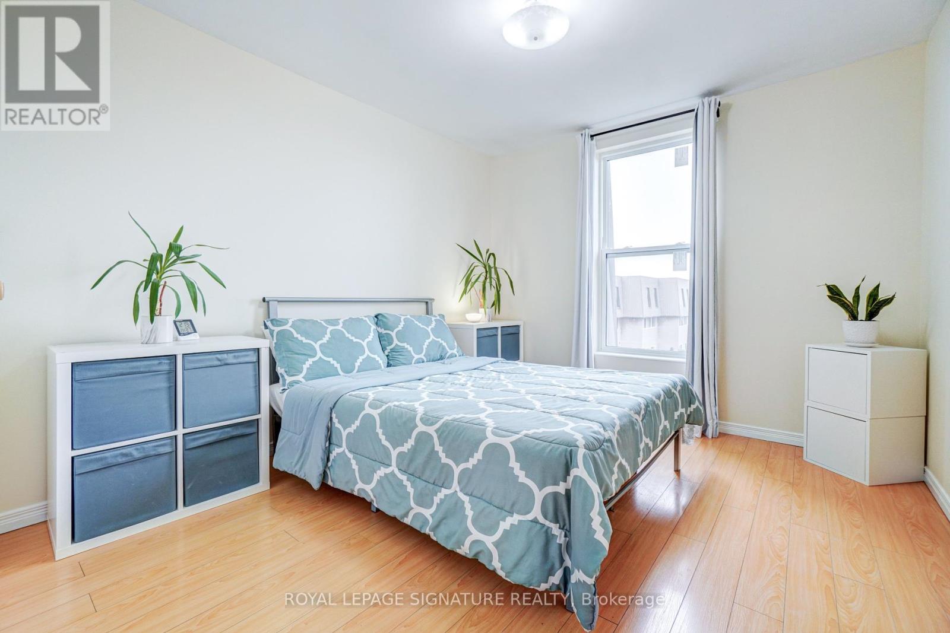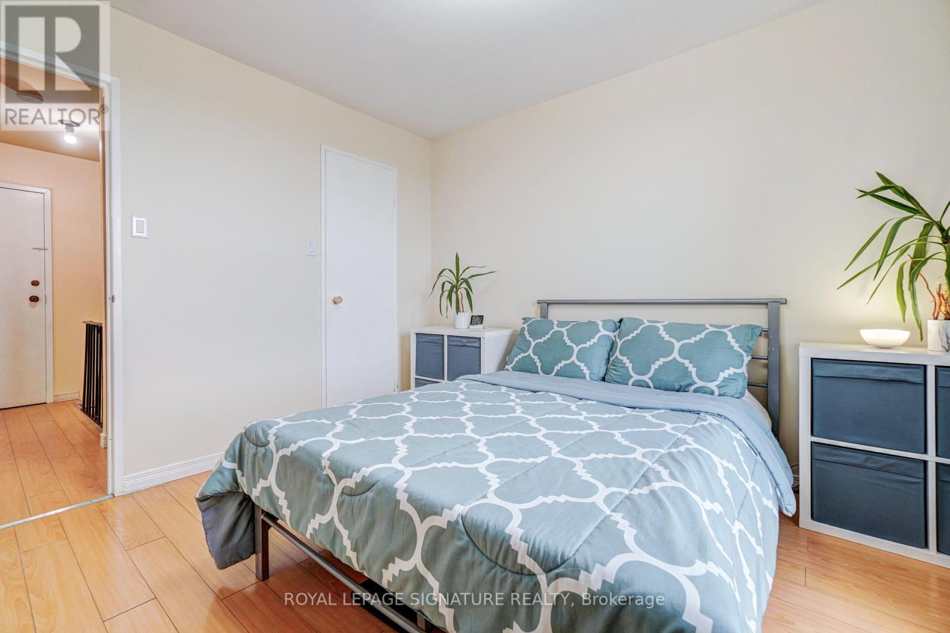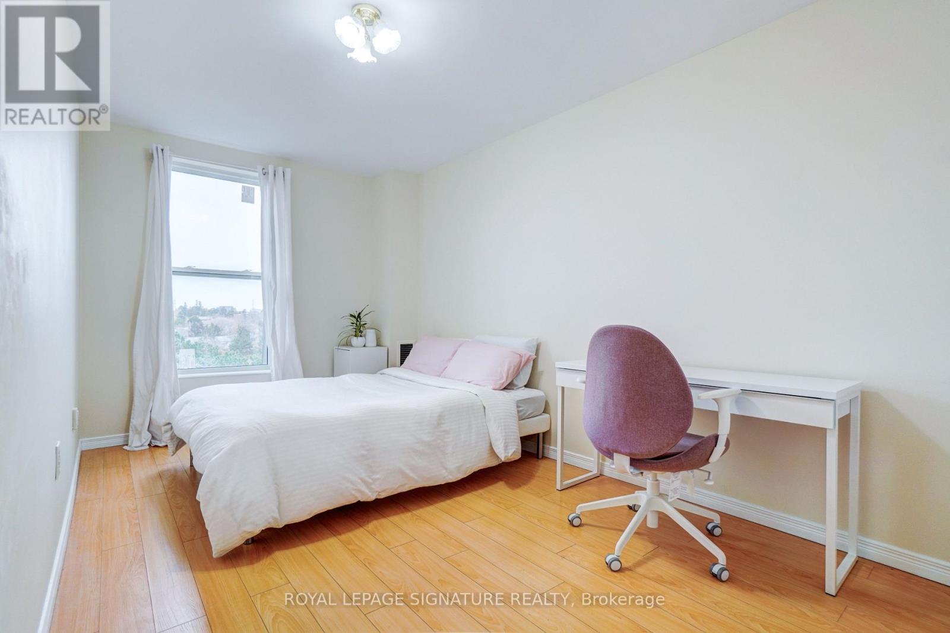256 - 165 Cherokee Boulevard Toronto, Ontario M2J 4T7
$655,000Maintenance, Water, Common Area Maintenance, Insurance, Parking
$503.49 Monthly
Maintenance, Water, Common Area Maintenance, Insurance, Parking
$503.49 MonthlyWelcome home to a well-kept 4 bedrooms & 2 washroom townhome in North York. Home features include 2full washrooms, living & dining has separate access to huge balcony, move-in ready, unit is steps to elevator for easy access and moving. Convenient underground parking spot is steps to building entrance. The best part? This home is in an excellent location - steps to bus stop & Seneca College,close to Schools, Parks, Shops, Community Centre and easy access to Hwy 404/401. Minutes to Fairview Mall & TTC Don Mills Station. Make this your home today! **** EXTRAS **** Includes Fridge, Stove, Washer & Dryer, White Cabinet in the Kitchen, Closet in Primary Bedroom (2nd Floor), All ELF. Furnace is owned. (id:24801)
Property Details
| MLS® Number | C11943540 |
| Property Type | Single Family |
| Neigbourhood | Pleasant View |
| Community Name | Pleasant View |
| Amenities Near By | Park, Public Transit, Schools |
| Community Features | Pet Restrictions |
| Features | Balcony |
| Parking Space Total | 1 |
Building
| Bathroom Total | 2 |
| Bedrooms Above Ground | 4 |
| Bedrooms Total | 4 |
| Amenities | Exercise Centre, Party Room, Sauna, Visitor Parking |
| Cooling Type | Central Air Conditioning |
| Exterior Finish | Brick |
| Flooring Type | Laminate, Vinyl |
| Heating Fuel | Natural Gas |
| Heating Type | Forced Air |
| Size Interior | 1,200 - 1,399 Ft2 |
| Type | Row / Townhouse |
Parking
| Underground |
Land
| Acreage | No |
| Land Amenities | Park, Public Transit, Schools |
Rooms
| Level | Type | Length | Width | Dimensions |
|---|---|---|---|---|
| Second Level | Primary Bedroom | 4.41 m | 3.97 m | 4.41 m x 3.97 m |
| Second Level | Bedroom 2 | 3.51 m | 1.98 m | 3.51 m x 1.98 m |
| Second Level | Laundry Room | 1.47 m | 2.73 m | 1.47 m x 2.73 m |
| Third Level | Bedroom 3 | 4.76 m | 2.44 m | 4.76 m x 2.44 m |
| Third Level | Bedroom 4 | 3.47 m | 3.07 m | 3.47 m x 3.07 m |
| Ground Level | Living Room | 4.49 m | 3.39 m | 4.49 m x 3.39 m |
| Ground Level | Dining Room | 3.05 m | 2.42 m | 3.05 m x 2.42 m |
| Ground Level | Kitchen | 3.07 m | 2.12 m | 3.07 m x 2.12 m |
Contact Us
Contact us for more information
Allan Manlapaz
Salesperson
www.youragent4life.ca/
8 Sampson Mews Suite 201 The Shops At Don Mills
Toronto, Ontario M3C 0H5
(416) 443-0300
(416) 443-8619



