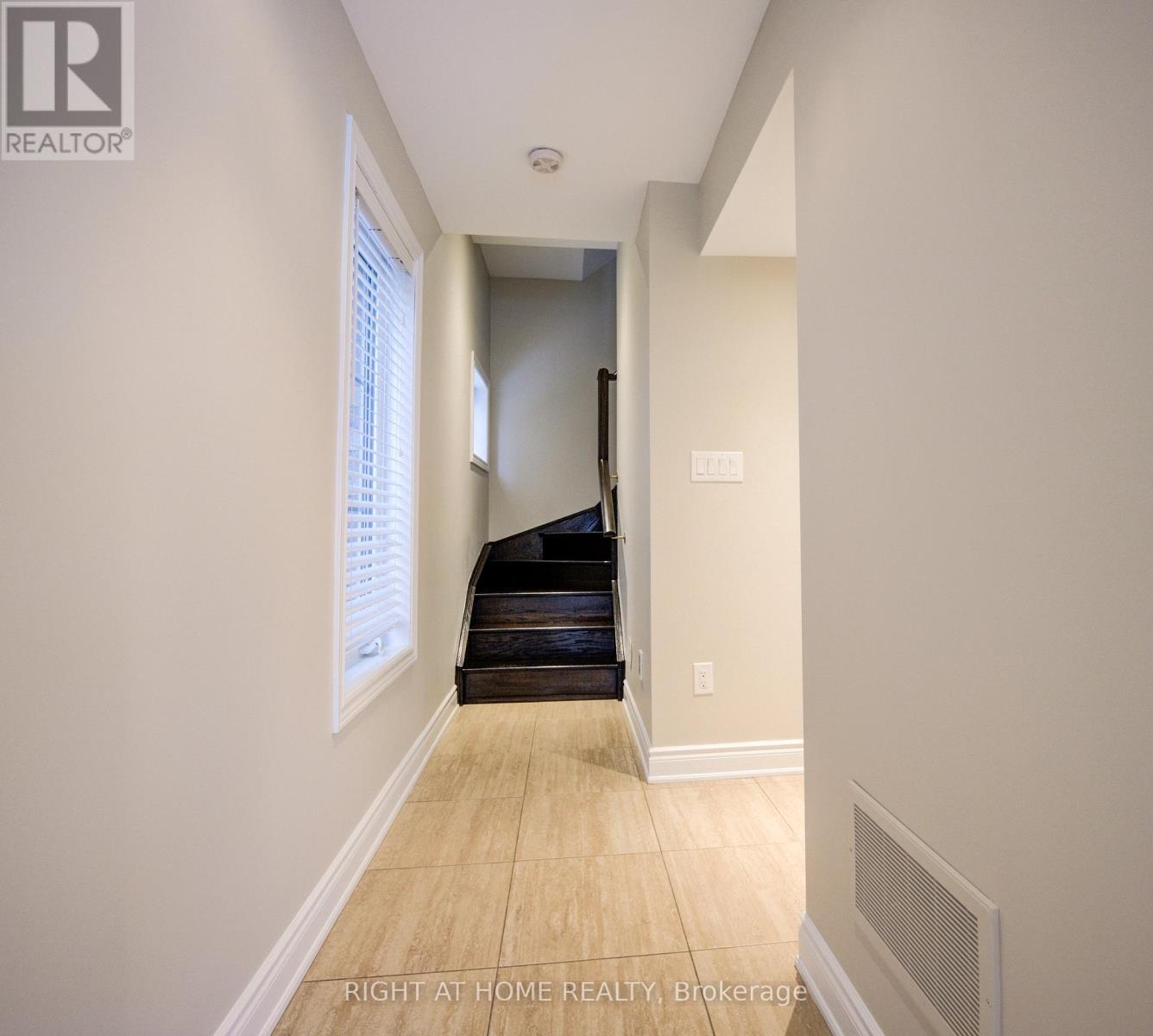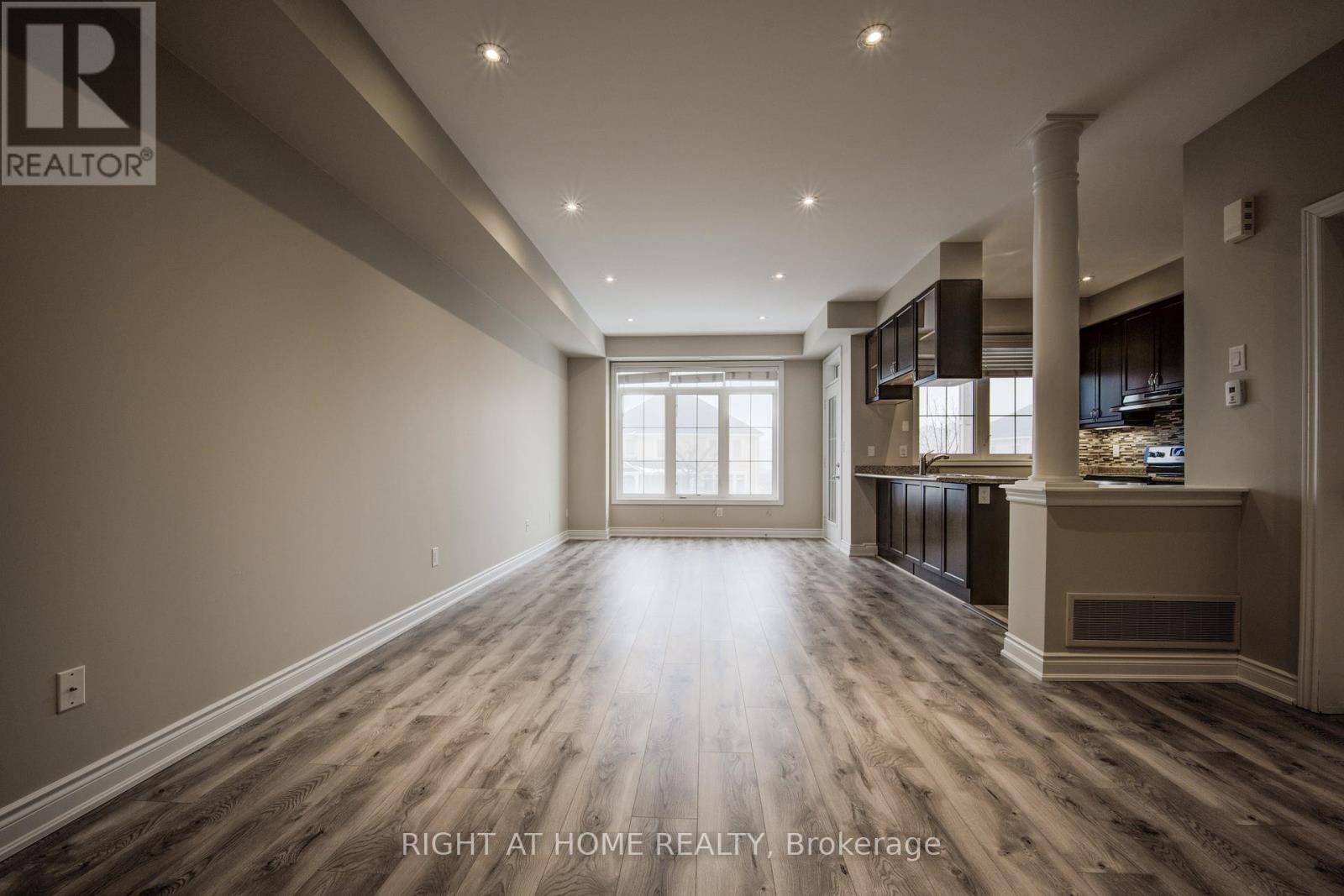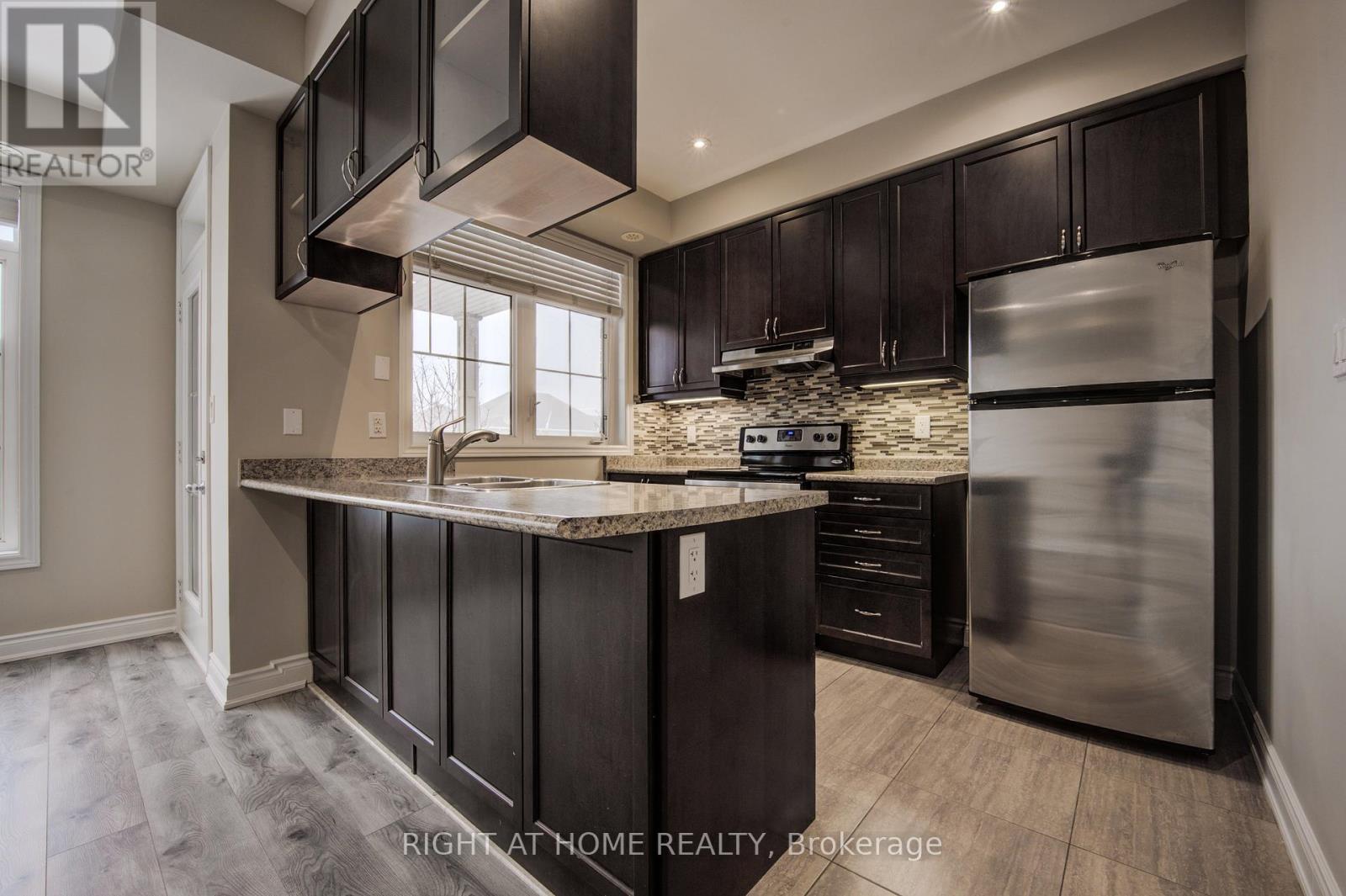2552 Grand Oak Trail Oakville, Ontario L6M 0S3
$3,100 Monthly
Beautiful & Modern 2 Bedroom, 1.5 Bathroom Executive Townhouse Offers A Stylish And Functional Living Space In Prime Westmount Location. The Second Floor Features An Open Concept Kitchen With A Breakfast Bar, Stainless Steel Appliances, And A Seamless Flow Into The Spacious Living And Dining Area. Large Windows Fill The Space With Natural Light, Brand New Laminate Floors And A Walkout Leads To Your Private Balcony. Upstairs You Will Find Two Generously Sized Carpeted Bedrooms With Large Closets, And A Convenient Second-Floor Laundry Room. Garage Parking With Remote Access And A Private Driveway Space. Located Just Minutes From Oakville Hospital, Major Highways, Top-Rated Schools, A Community Center, Scenic Trails, And Parks. (id:24801)
Property Details
| MLS® Number | W11956959 |
| Property Type | Single Family |
| Community Name | 1019 - WM Westmount |
| Amenities Near By | Hospital, Park, Place Of Worship, Public Transit, Schools |
| Parking Space Total | 2 |
Building
| Bathroom Total | 2 |
| Bedrooms Above Ground | 2 |
| Bedrooms Total | 2 |
| Construction Style Attachment | Attached |
| Cooling Type | Central Air Conditioning |
| Exterior Finish | Brick Facing, Stone |
| Flooring Type | Laminate |
| Foundation Type | Concrete |
| Half Bath Total | 1 |
| Heating Fuel | Natural Gas |
| Heating Type | Forced Air |
| Stories Total | 3 |
| Size Interior | 1,100 - 1,500 Ft2 |
| Type | Row / Townhouse |
| Utility Water | Municipal Water |
Parking
| Attached Garage | |
| Garage |
Land
| Acreage | No |
| Land Amenities | Hospital, Park, Place Of Worship, Public Transit, Schools |
| Sewer | Sanitary Sewer |
Rooms
| Level | Type | Length | Width | Dimensions |
|---|---|---|---|---|
| Second Level | Great Room | 11.52 m | 17.65 m | 11.52 m x 17.65 m |
| Second Level | Dining Room | 11.52 m | 8.99 m | 11.52 m x 8.99 m |
| Second Level | Kitchen | 8.66 m | 10.01 m | 8.66 m x 10.01 m |
| Third Level | Primary Bedroom | 10.5 m | 12.6 m | 10.5 m x 12.6 m |
| Third Level | Bedroom 2 | 11.52 m | 12.5 m | 11.52 m x 12.5 m |
Contact Us
Contact us for more information
Barbara Yee
Salesperson
480 Eglinton Ave West #30, 106498
Mississauga, Ontario L5R 0G2
(905) 565-9200
(905) 565-6677
www.rightathomerealty.com/



























