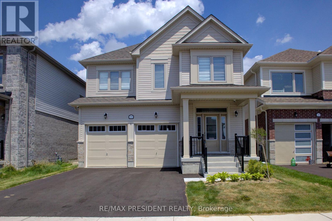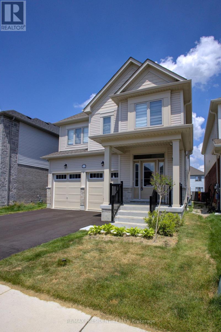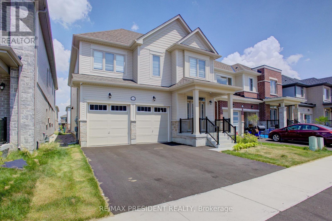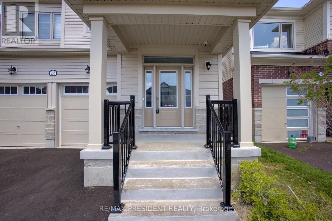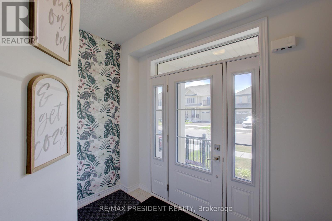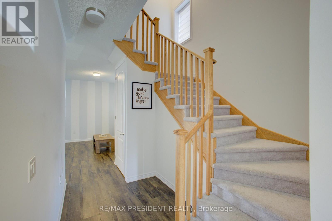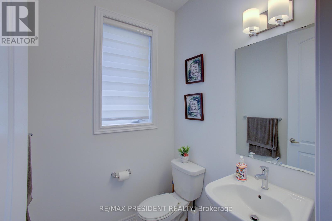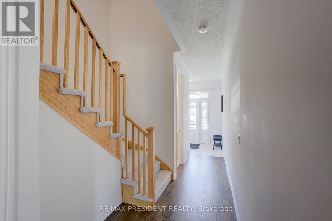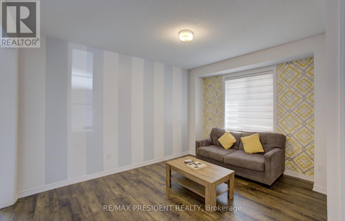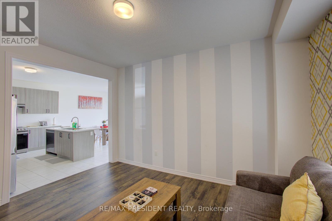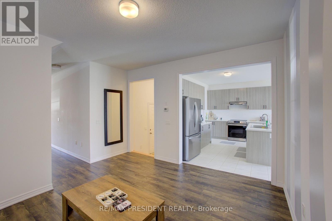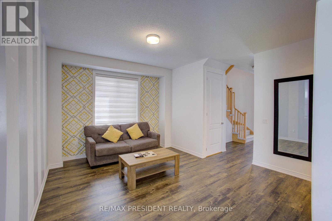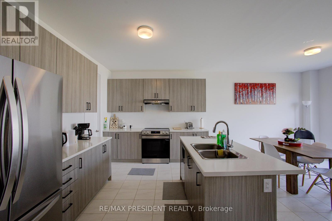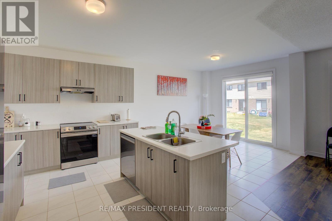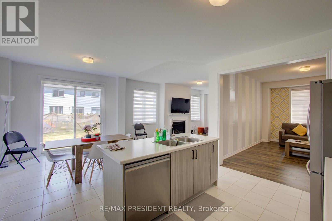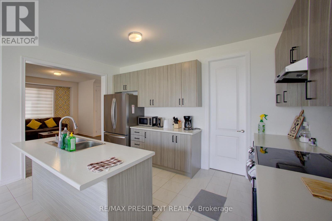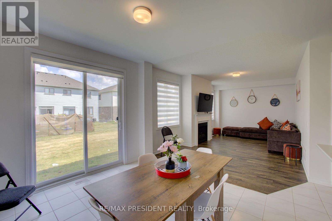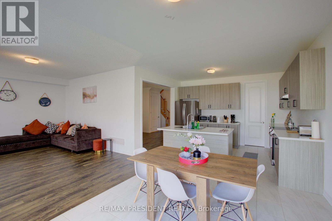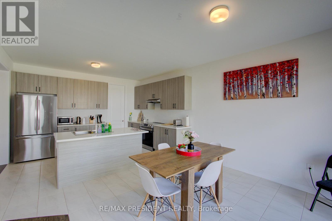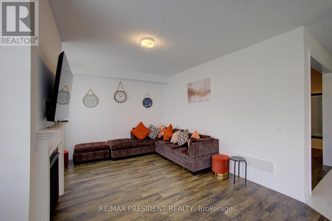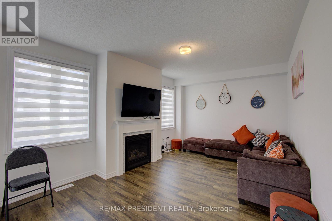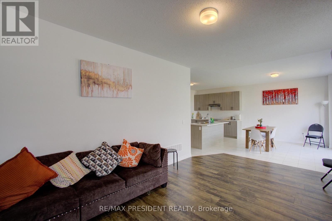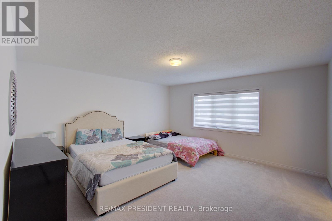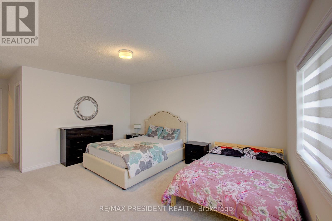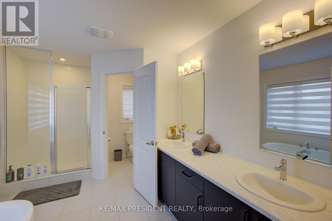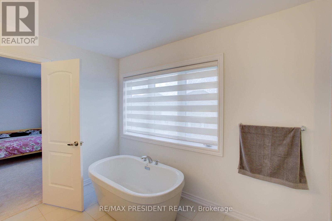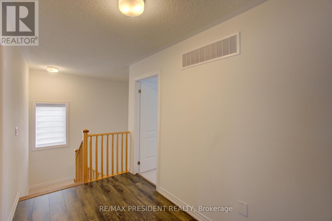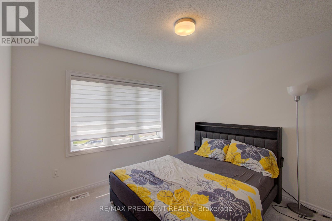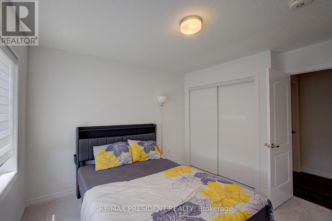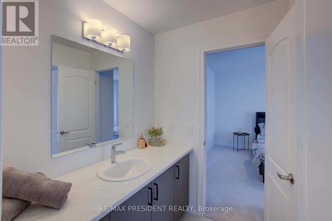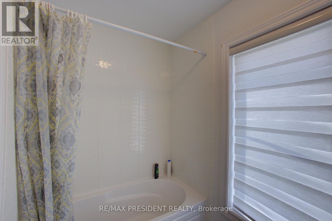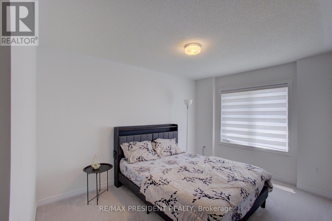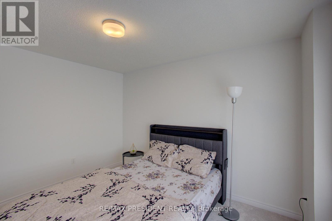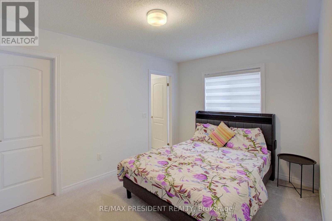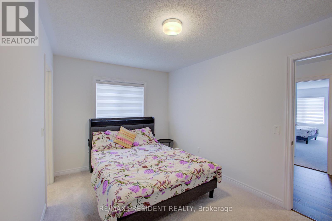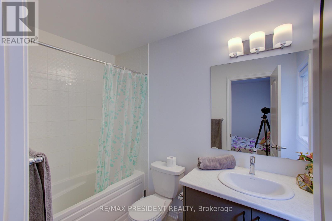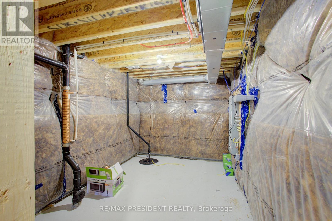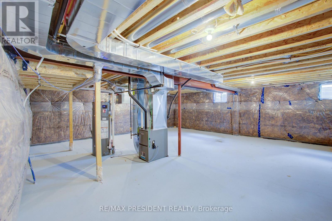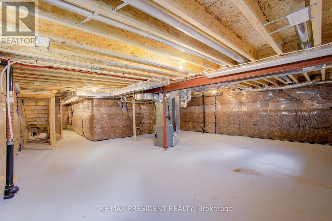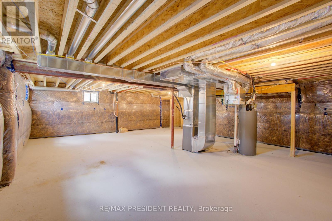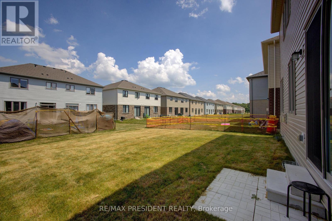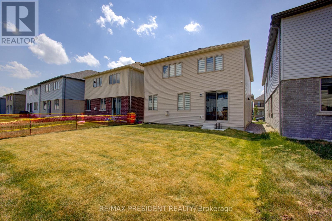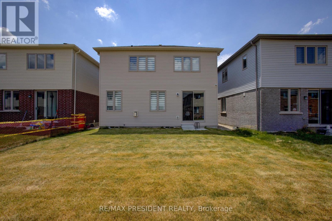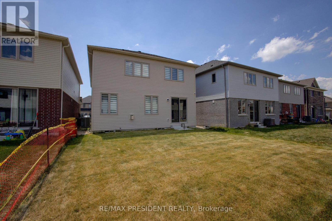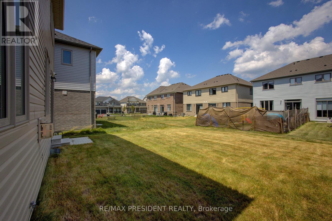255 Rea Drive Centre Wellington, Ontario N1M 0K1
$899,900
Welcome to 255 Rea Drive, a beautifully designed 4-bedroom, 4-bathroom family home located in Fergus's in the newest family friendly neighborhood next to shopping, Gym, variety of restaurants. Built by Storybook in finished in August 2024. The open-concept main floor offers a bright and spacious living area, with the stunning new kitchen and upgraded fixtures--perfect for entertaining and family gatherings. Upstairs, A grand Master Bedroom with three additional bedrooms with enough space for a big family or guests, or a home office. Four bathrooms in total, including a stylish main-floor powder room. (id:24801)
Property Details
| MLS® Number | X12452741 |
| Property Type | Single Family |
| Community Name | Fergus |
| Amenities Near By | Hospital, Park |
| Equipment Type | Water Heater |
| Parking Space Total | 6 |
| Rental Equipment Type | Water Heater |
Building
| Bathroom Total | 4 |
| Bedrooms Above Ground | 4 |
| Bedrooms Total | 4 |
| Age | 0 To 5 Years |
| Appliances | Water Heater, Water Meter |
| Basement Development | Unfinished |
| Basement Type | Crawl Space (unfinished) |
| Construction Style Attachment | Detached |
| Cooling Type | Central Air Conditioning |
| Exterior Finish | Aluminum Siding, Brick |
| Fireplace Present | Yes |
| Foundation Type | Poured Concrete |
| Half Bath Total | 1 |
| Heating Fuel | Natural Gas |
| Heating Type | Forced Air |
| Stories Total | 2 |
| Size Interior | 2,000 - 2,500 Ft2 |
| Type | House |
| Utility Water | Municipal Water |
Parking
| Attached Garage | |
| Garage |
Land
| Acreage | No |
| Land Amenities | Hospital, Park |
| Sewer | Sanitary Sewer |
| Size Depth | 108 Ft ,2 In |
| Size Frontage | 36 Ft |
| Size Irregular | 36 X 108.2 Ft |
| Size Total Text | 36 X 108.2 Ft |
| Soil Type | Heavy |
Rooms
| Level | Type | Length | Width | Dimensions |
|---|---|---|---|---|
| Second Level | Bedroom | 4.42 m | 4.88 m | 4.42 m x 4.88 m |
| Second Level | Bedroom 2 | 3.35 m | 3.35 m | 3.35 m x 3.35 m |
| Second Level | Bedroom 3 | 3.66 m | 2.98 m | 3.66 m x 2.98 m |
| Second Level | Bedroom 4 | 4.27 m | 2.75 m | 4.27 m x 2.75 m |
| Second Level | Laundry Room | Measurements not available | ||
| Main Level | Living Room | 4.25 m | 3.5 m | 4.25 m x 3.5 m |
| Main Level | Kitchen | 4.39 m | 2.98 m | 4.39 m x 2.98 m |
| Main Level | Great Room | 5.34 m | 3.66 m | 5.34 m x 3.66 m |
| Main Level | Dining Room | 4.26 m | 3.88 m | 4.26 m x 3.88 m |
| Main Level | Bathroom | Measurements not available |
Utilities
| Cable | Installed |
| Electricity | Installed |
| Sewer | Installed |
https://www.realtor.ca/real-estate/28968474/255-rea-drive-centre-wellington-fergus-fergus
Contact Us
Contact us for more information
Balraj Sekhon
Salesperson
80 Maritime Ontario Blvd #246
Brampton, Ontario L6S 0E7
(905) 488-2100
(905) 488-2101
www.remaxpresident.com/


