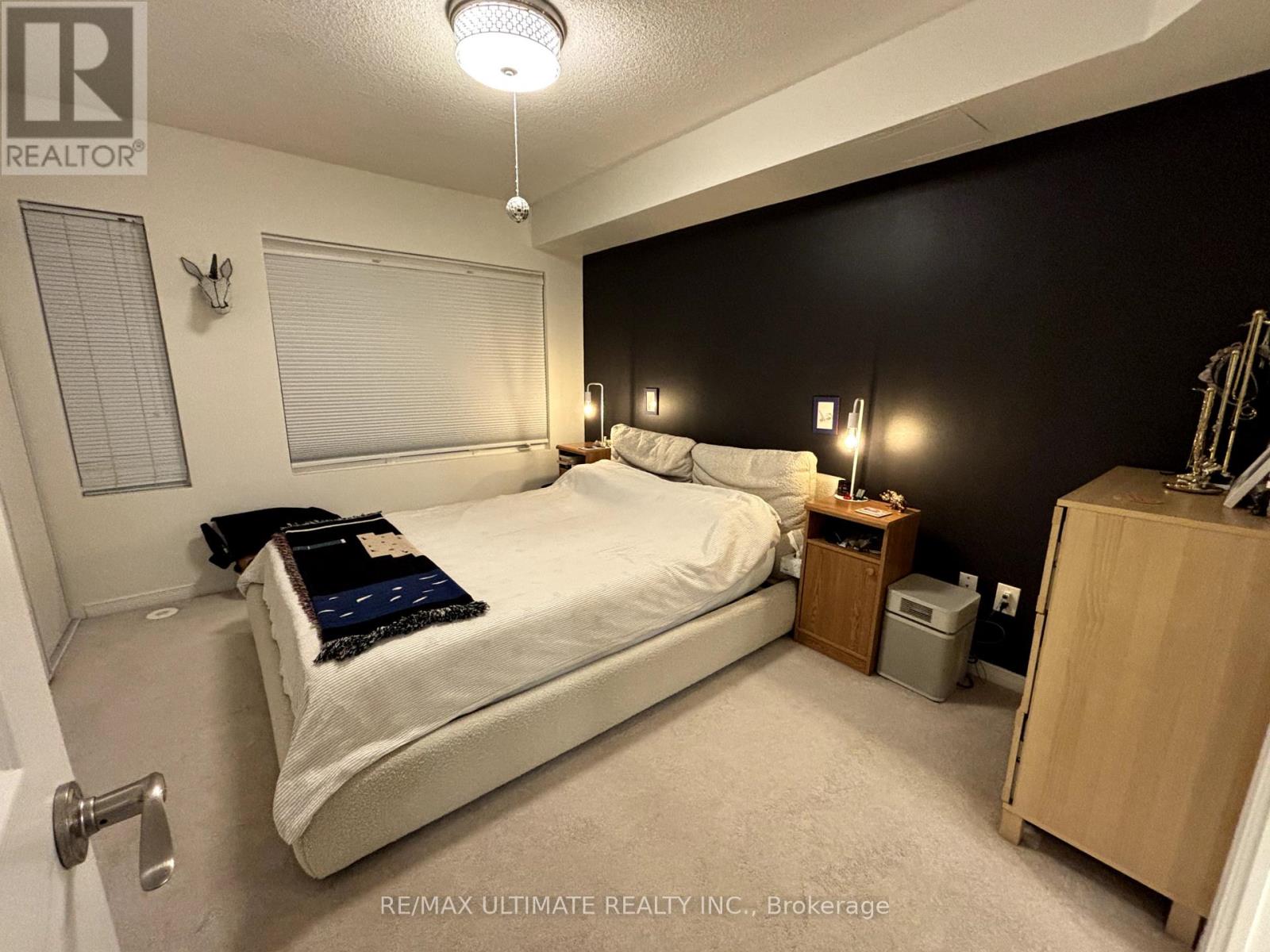255 - 35 Elsie Lane Toronto, Ontario M6P 3N3
$3,995 Monthly
Fabulous 3 Bedroom + Family Room, 2 Full Baths Townhouse In The Heart Of The Junction Triangle. MainFloor Open Concept Living/Dining/Kitchen. Versatile Layout, Main Floor Bedroom Could Be used as a Home Office. Spacious Master Bedroom with 3 piece Ensuite & Lots Of Closet Space. 3rd bedroom walksout to a To Balcony. 3rd Floor Family Room/Home Office With Incredible South-Facing Terrace With GasLine For Bbq and CN Tower view.. Walking distance To Up Pearson Express To The Airport/Union! Walk To Dundas W Station,Rail Path Walking Trail, Loblaw's, Freshco, Nut House, Restaurants, Cafes & Much More. Close To HighPark, Bloor W, Junction & Roncey! (id:24801)
Property Details
| MLS® Number | W10454149 |
| Property Type | Single Family |
| Community Name | Dovercourt-Wallace Emerson-Junction |
| AmenitiesNearBy | Park, Public Transit, Schools |
| CommunityFeatures | Pet Restrictions, Community Centre |
| ParkingSpaceTotal | 1 |
| ViewType | City View |
Building
| BathroomTotal | 2 |
| BedroomsAboveGround | 3 |
| BedroomsBelowGround | 1 |
| BedroomsTotal | 4 |
| Amenities | Visitor Parking |
| Appliances | Dishwasher, Microwave, Range, Refrigerator, Stove, Window Coverings |
| CoolingType | Central Air Conditioning |
| ExteriorFinish | Brick |
| FlooringType | Hardwood, Carpeted |
| FoundationType | Concrete |
| HeatingFuel | Natural Gas |
| HeatingType | Forced Air |
| StoriesTotal | 3 |
| SizeInterior | 1199.9898 - 1398.9887 Sqft |
| Type | Row / Townhouse |
Parking
| Underground |
Land
| Acreage | No |
| LandAmenities | Park, Public Transit, Schools |
Rooms
| Level | Type | Length | Width | Dimensions |
|---|---|---|---|---|
| Second Level | Primary Bedroom | 3.84 m | 3.15 m | 3.84 m x 3.15 m |
| Second Level | Bedroom 2 | 3.78 m | 2.69 m | 3.78 m x 2.69 m |
| Third Level | Family Room | 3.96 m | 2.54 m | 3.96 m x 2.54 m |
| Third Level | Other | 3.96 m | 3.35 m | 3.96 m x 3.35 m |
| Main Level | Living Room | 3.78 m | 3.58 m | 3.78 m x 3.58 m |
| Main Level | Dining Room | 2.82 m | 1.65 m | 2.82 m x 1.65 m |
| Main Level | Kitchen | 2.87 m | 3.35 m | 2.87 m x 3.35 m |
| Main Level | Bedroom 3 | 3.78 m | 2.74 m | 3.78 m x 2.74 m |
Interested?
Contact us for more information
Jonathan David Amantea
Salesperson




























