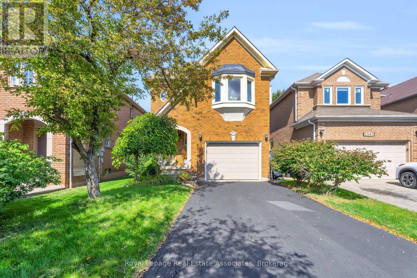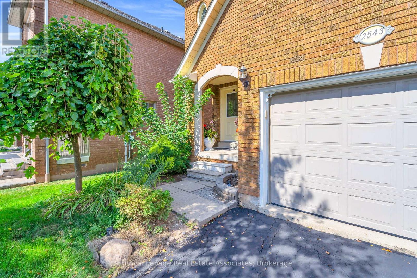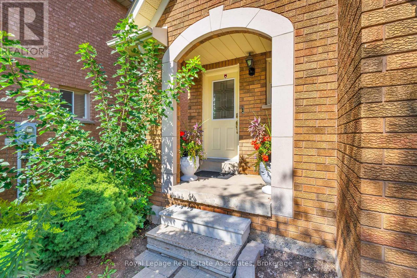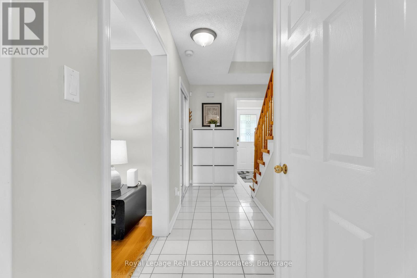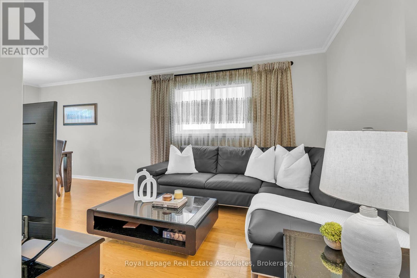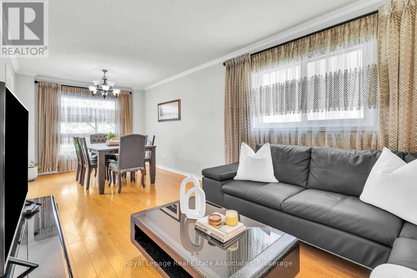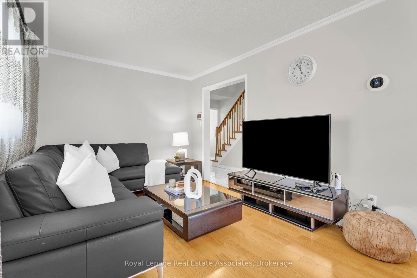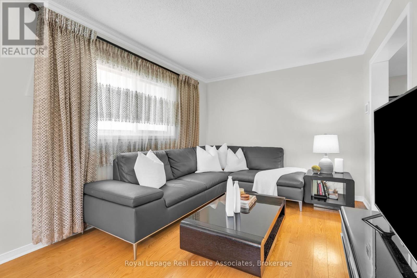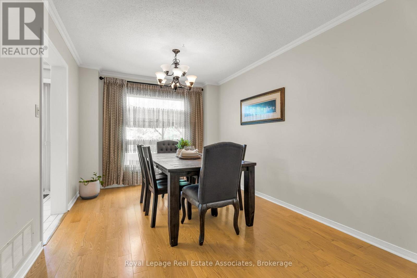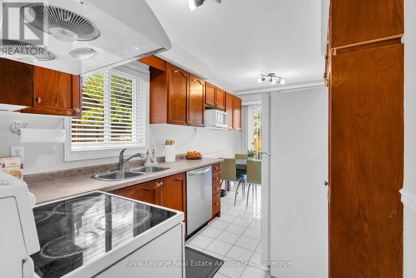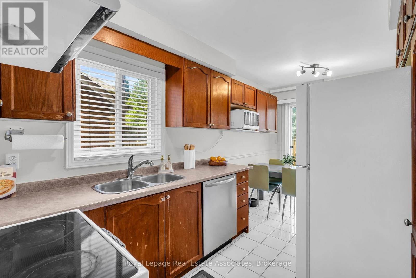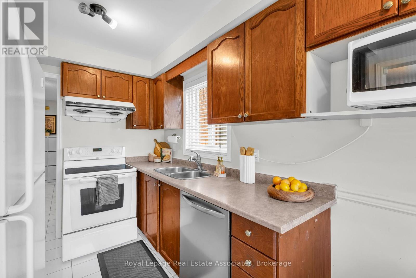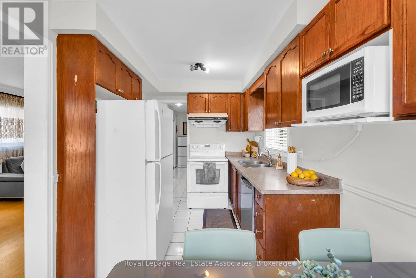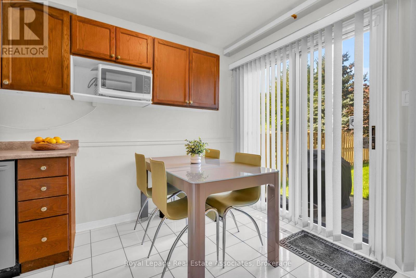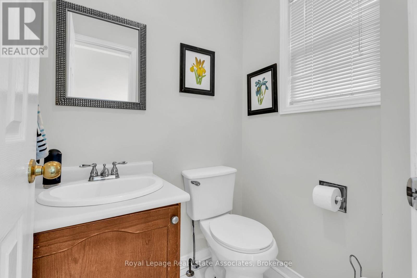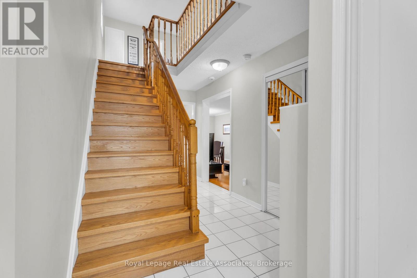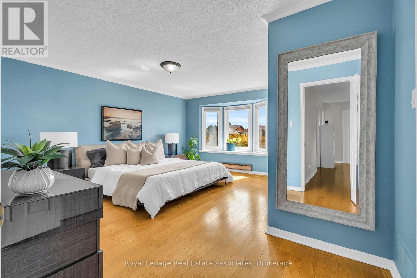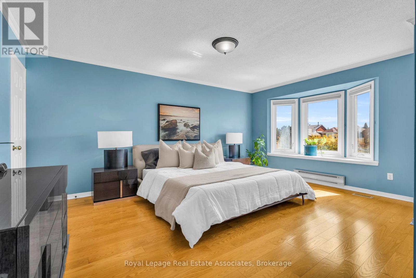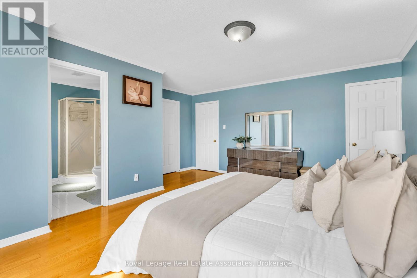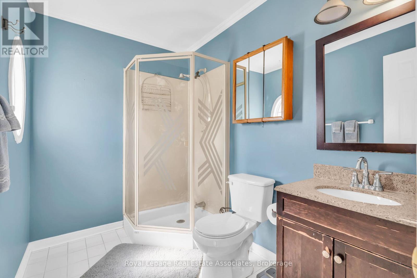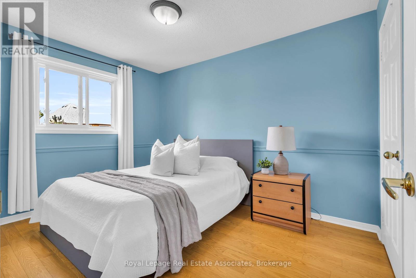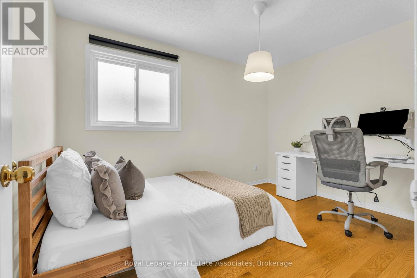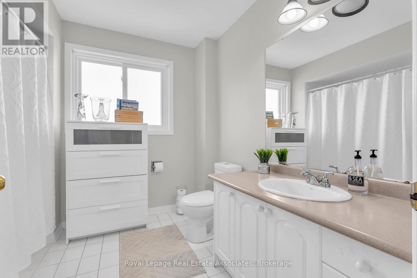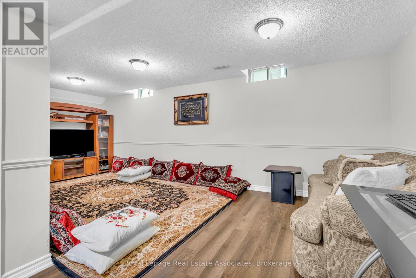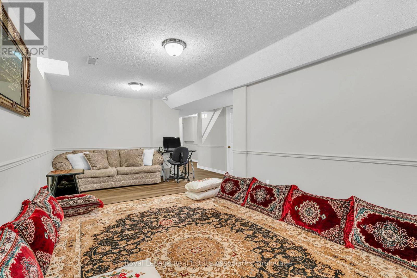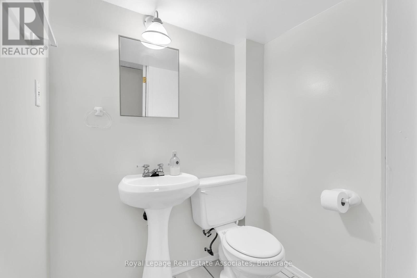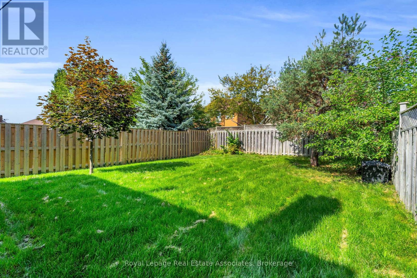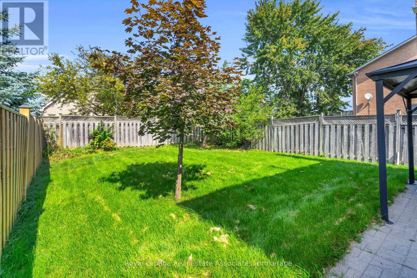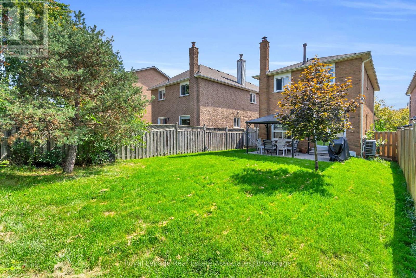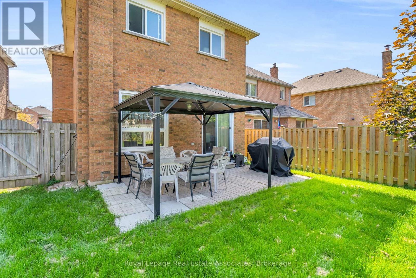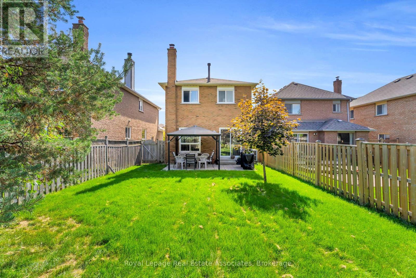2543 Scarth Court Mississauga, Ontario L5M 5L2
$1,075,000
Welcome to 2543 Scarth Court a beautifully maintained 3-bedroom, 4-bathroom all-brick home in the highly desirable Erin Mills community of Mississauga. Bright, spacious, and completely carpet-free, this home offers hardwood floors in the living and dining rooms, ceramic tile in the foyer and kitchen, and a convenient main floor powder room. Upstairs, you'll find three generous bedrooms with hardwood throughout, including a welcoming primary suite with a walk-in closet and 3-piece ensuite, plus an additional 4-piece bath. The finished basement extends your living space with a large recreation area, laminate flooring, and a 2-piece bath perfect for family time or entertaining. Step outside to a fully fenced backyard with a patio, ready for summer BBQs and relaxing evenings. With a single-car garage, parking for up to 5 vehicles, furnace and central air (2023), and roof (2018), this home is truly move-in ready. All of this in a friendly neighbourhood close to schools, parks, shopping, transit, and highways offering the perfect blend of comfort, convenience, and community. (id:24801)
Property Details
| MLS® Number | W12420745 |
| Property Type | Single Family |
| Community Name | Central Erin Mills |
| Features | Carpet Free |
| Parking Space Total | 5 |
Building
| Bathroom Total | 4 |
| Bedrooms Above Ground | 3 |
| Bedrooms Total | 3 |
| Age | 31 To 50 Years |
| Appliances | Dishwasher, Dryer, Stove, Washer, Window Coverings, Refrigerator |
| Basement Development | Finished |
| Basement Type | N/a (finished) |
| Construction Style Attachment | Detached |
| Cooling Type | Central Air Conditioning |
| Exterior Finish | Brick |
| Flooring Type | Ceramic, Hardwood, Laminate |
| Foundation Type | Poured Concrete |
| Half Bath Total | 2 |
| Heating Fuel | Natural Gas |
| Heating Type | Forced Air |
| Stories Total | 2 |
| Size Interior | 1,500 - 2,000 Ft2 |
| Type | House |
| Utility Water | Municipal Water |
Parking
| Attached Garage | |
| Garage |
Land
| Acreage | No |
| Sewer | Sanitary Sewer |
| Size Depth | 119 Ft ,9 In |
| Size Frontage | 32 Ft |
| Size Irregular | 32 X 119.8 Ft |
| Size Total Text | 32 X 119.8 Ft |
Rooms
| Level | Type | Length | Width | Dimensions |
|---|---|---|---|---|
| Second Level | Primary Bedroom | 4.75 m | 5.03 m | 4.75 m x 5.03 m |
| Second Level | Bedroom 2 | 2.64 m | 3.63 m | 2.64 m x 3.63 m |
| Second Level | Bedroom 3 | 2.64 m | 3.67 m | 2.64 m x 3.67 m |
| Basement | Recreational, Games Room | 5.3 m | 9.01 m | 5.3 m x 9.01 m |
| Main Level | Foyer | 1.32 m | 1.55 m | 1.32 m x 1.55 m |
| Main Level | Living Room | 2.99 m | 4.33 m | 2.99 m x 4.33 m |
| Main Level | Dining Room | 2.99 m | 2.98 m | 2.99 m x 2.98 m |
| Main Level | Kitchen | 2.41 m | 2.66 m | 2.41 m x 2.66 m |
| Main Level | Eating Area | 2.4 m | 2.19 m | 2.4 m x 2.19 m |
Contact Us
Contact us for more information
Jesse Chidwick
Broker
www.teamapex.ca/
1 3rd Ave
Orangeville, Ontario L9W 1G8
(905) 812-8123
(905) 812-8155
Michelle Chidwick
Salesperson
1 3rd Ave
Orangeville, Ontario L9W 1G8
(905) 812-8123
(905) 812-8155


