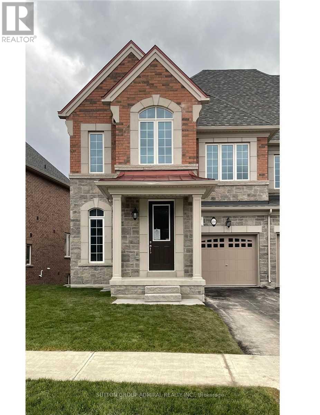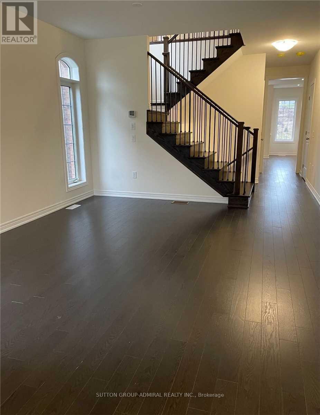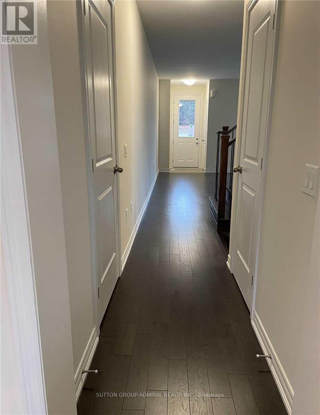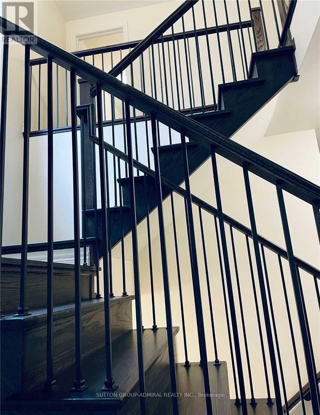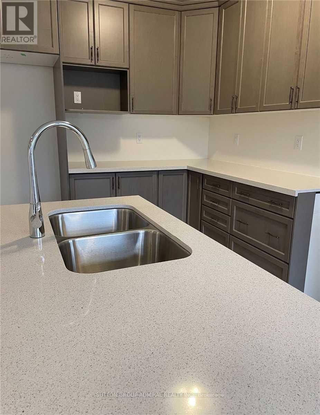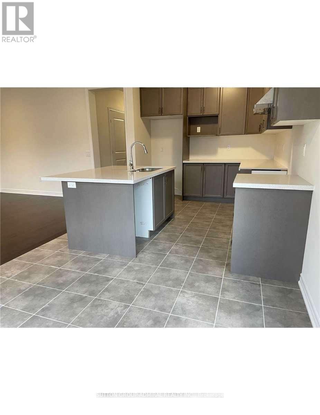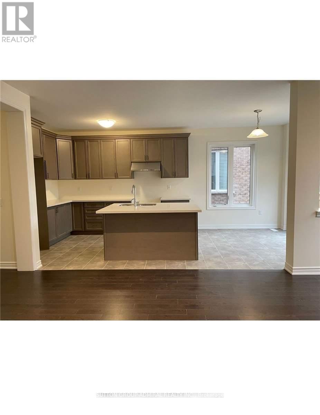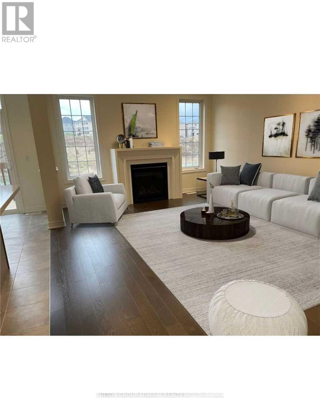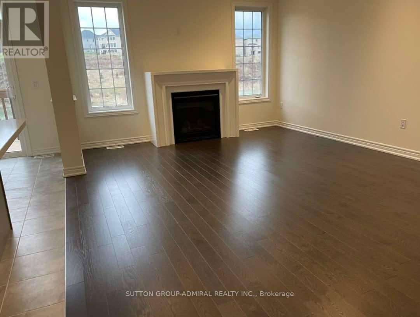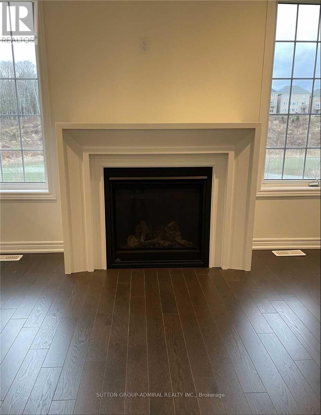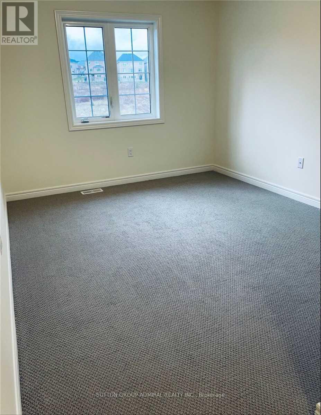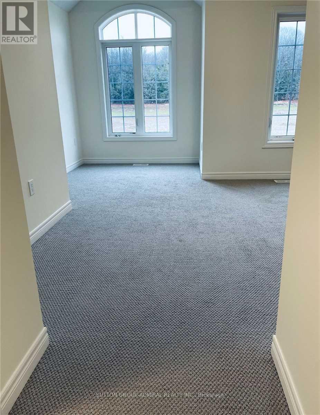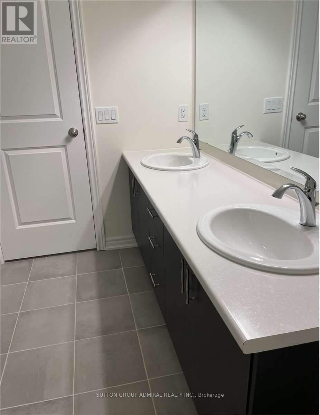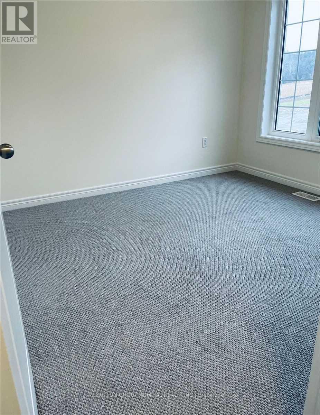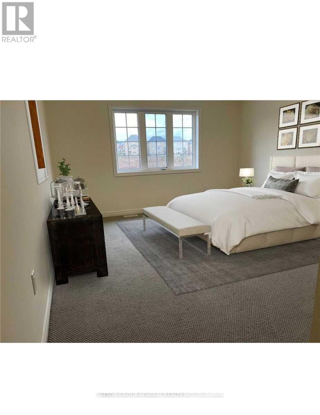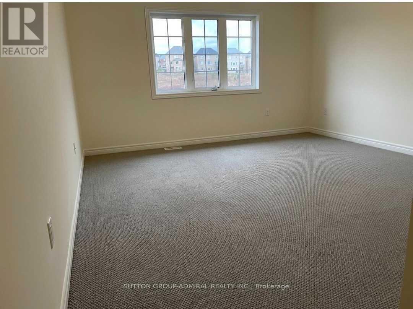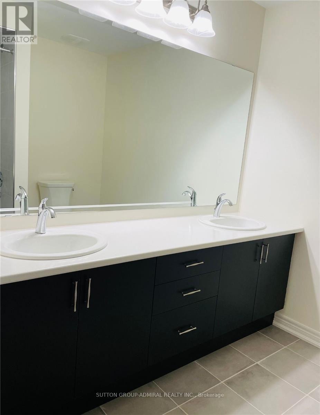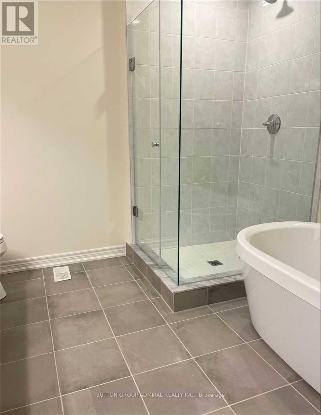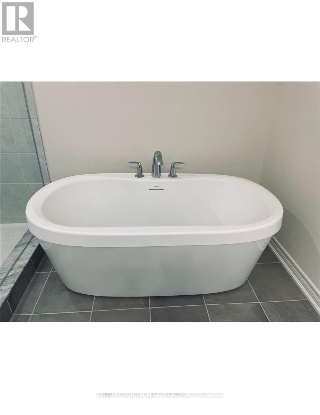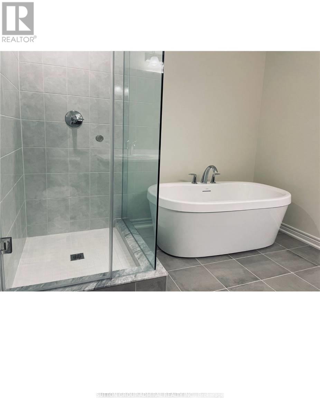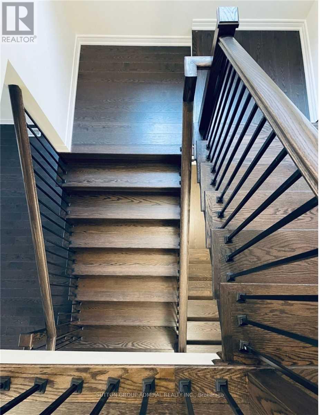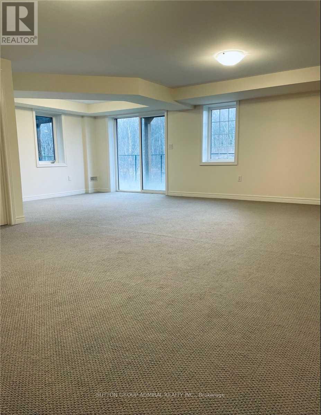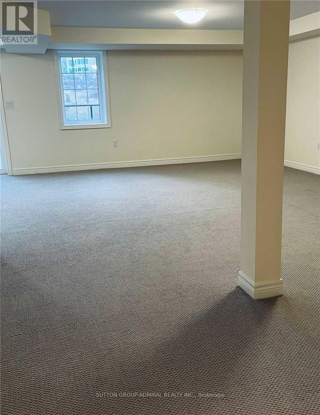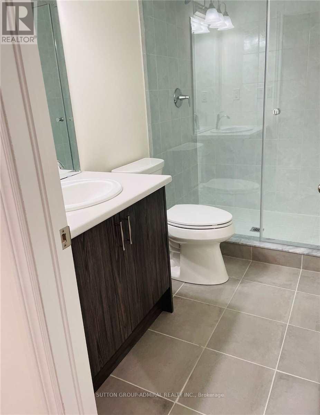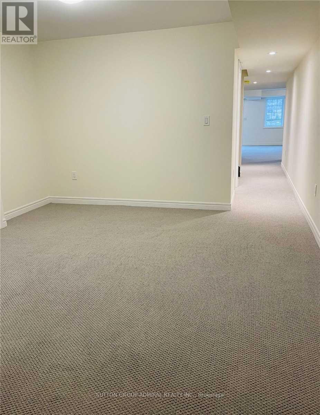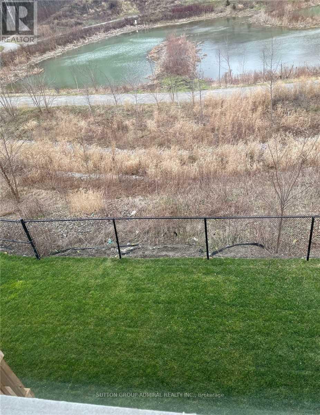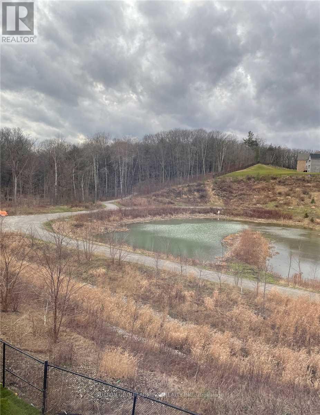254 Silk Twist Drive East Gwillimbury, Ontario L9N 0V4
4 Bedroom
4 Bathroom
2,000 - 2,500 ft2
Fireplace
Central Air Conditioning
Forced Air
$3,500 Monthly
***Immaculate and Spacious End Unit Town In Desirable Holland's Landing Community. Backing Onto Ravine. Finished Walk-Out Basement With a 3-Pc Washroom, Expansive Recreation Room & Office Area. Upgraded Kitchen Cabinets & Countertops, S/S Appliances, Patio Door To Deck W/Gas Bbq Hook-Up. Large Centre Island In Kitchen W/ Breakfast Area, Open To Family Room W/ Gas Fireplace. Principle Bedroom W/Soaker Tub & Shower, Double Sink. Hardwood & Laundry Room On Main, Garage Access. Fully Fenced Backyard. (id:24801)
Property Details
| MLS® Number | N12404496 |
| Property Type | Single Family |
| Community Name | Holland Landing |
| Equipment Type | Water Heater |
| Parking Space Total | 3 |
| Rental Equipment Type | Water Heater |
Building
| Bathroom Total | 4 |
| Bedrooms Above Ground | 4 |
| Bedrooms Total | 4 |
| Age | New Building |
| Appliances | Dryer, Washer, Window Coverings |
| Basement Development | Finished |
| Basement Features | Walk Out |
| Basement Type | N/a (finished) |
| Construction Style Attachment | Attached |
| Cooling Type | Central Air Conditioning |
| Exterior Finish | Brick |
| Fireplace Present | Yes |
| Flooring Type | Hardwood |
| Half Bath Total | 1 |
| Heating Fuel | Natural Gas |
| Heating Type | Forced Air |
| Stories Total | 2 |
| Size Interior | 2,000 - 2,500 Ft2 |
| Type | Row / Townhouse |
| Utility Water | Municipal Water |
Parking
| Attached Garage | |
| Garage |
Land
| Acreage | No |
| Sewer | Sanitary Sewer |
Rooms
| Level | Type | Length | Width | Dimensions |
|---|---|---|---|---|
| Second Level | Primary Bedroom | Measurements not available | ||
| Second Level | Bedroom 2 | Measurements not available | ||
| Second Level | Bedroom 3 | Measurements not available | ||
| Second Level | Bedroom 4 | Measurements not available | ||
| Basement | Other | Measurements not available | ||
| Basement | Recreational, Games Room | Measurements not available | ||
| Main Level | Living Room | Measurements not available | ||
| Main Level | Dining Room | Measurements not available | ||
| Main Level | Family Room | Measurements not available | ||
| Main Level | Kitchen | Measurements not available | ||
| Main Level | Eating Area | Measurements not available |
Contact Us
Contact us for more information
Robin Krystantos
Broker
rkrealty.info/
www.facebook.com/RKRealty.info/
www.linkedin.com/in/RKRealty
Sutton Group-Admiral Realty Inc.
1206 Centre Street
Thornhill, Ontario L4J 3M9
1206 Centre Street
Thornhill, Ontario L4J 3M9
(416) 739-7200
(416) 739-9367
www.suttongroupadmiral.com/


