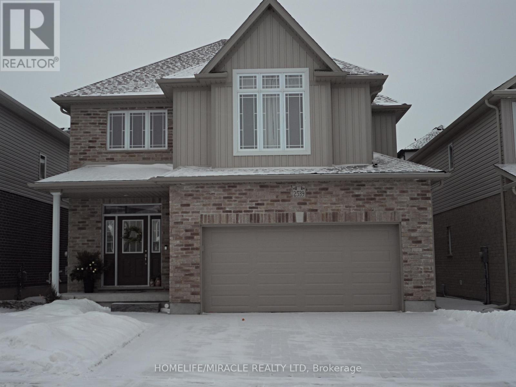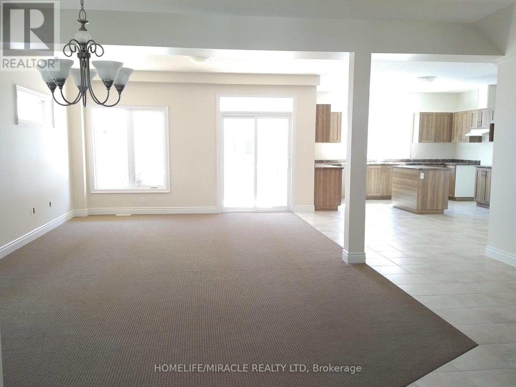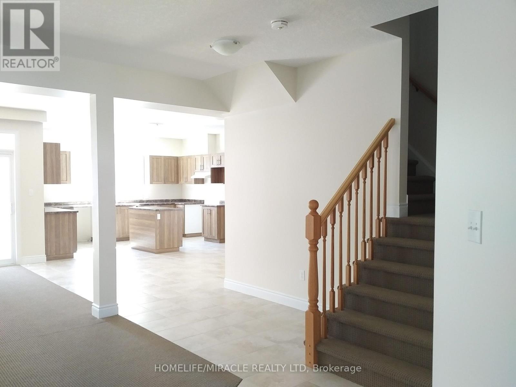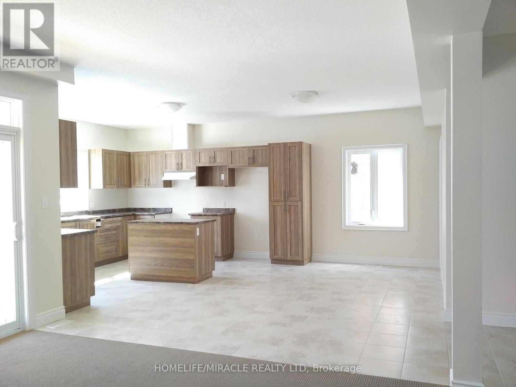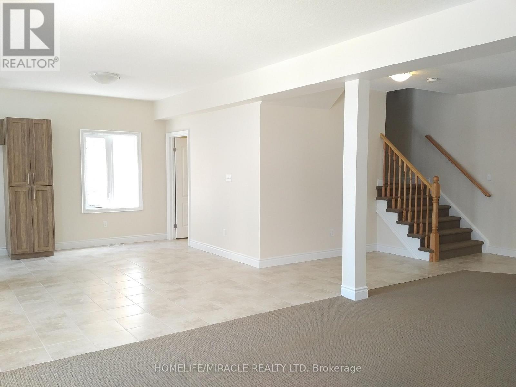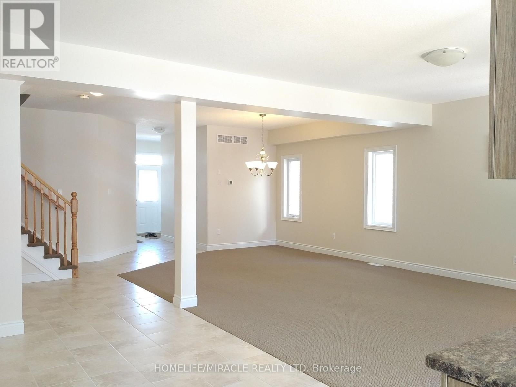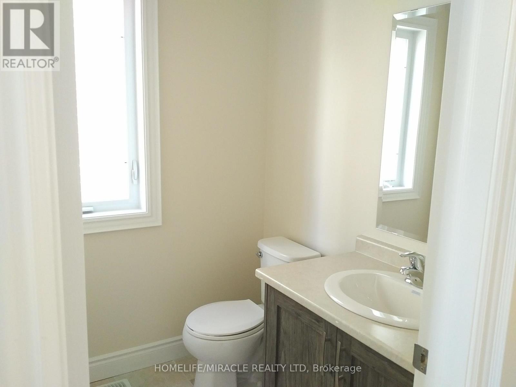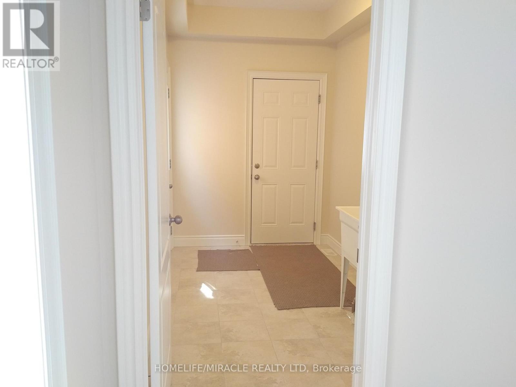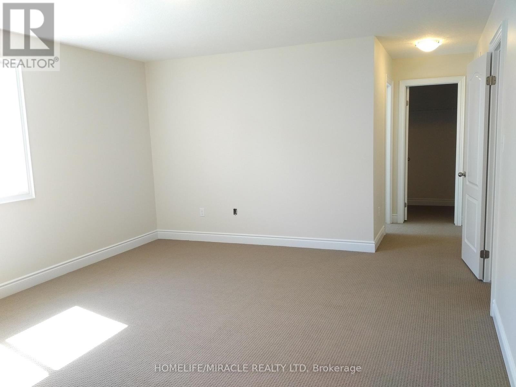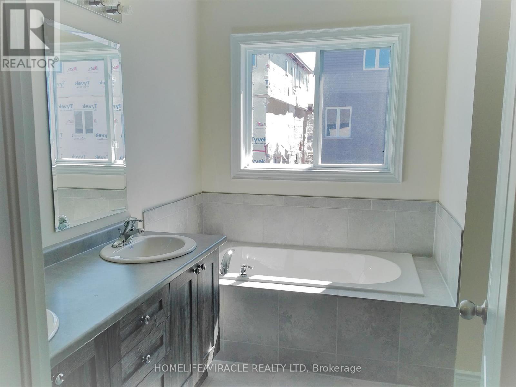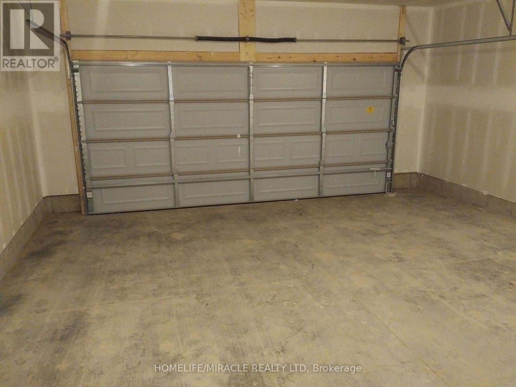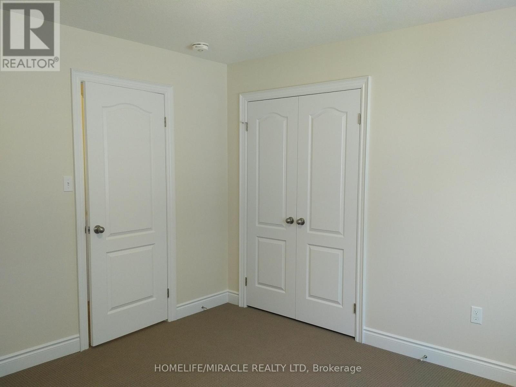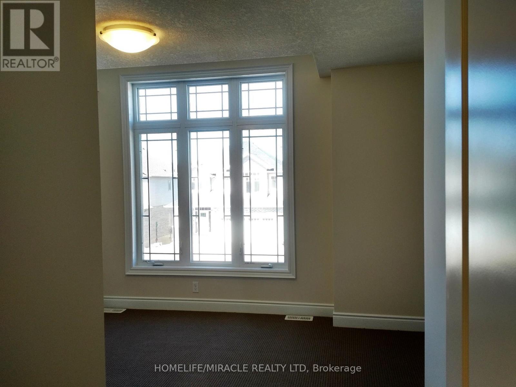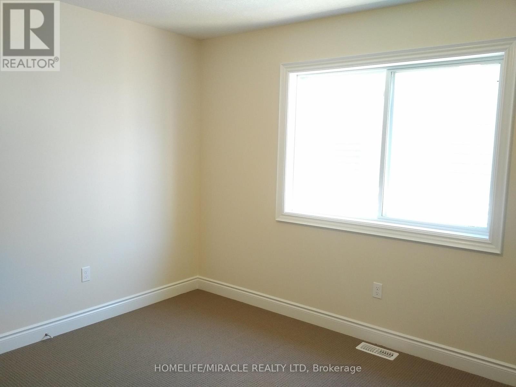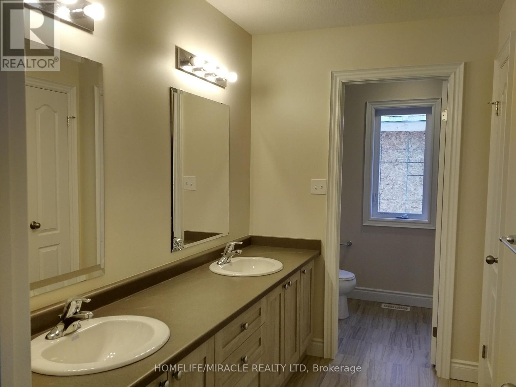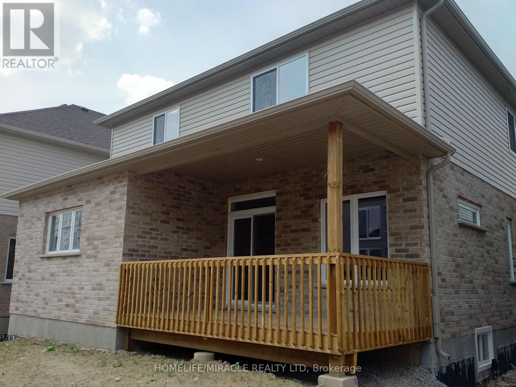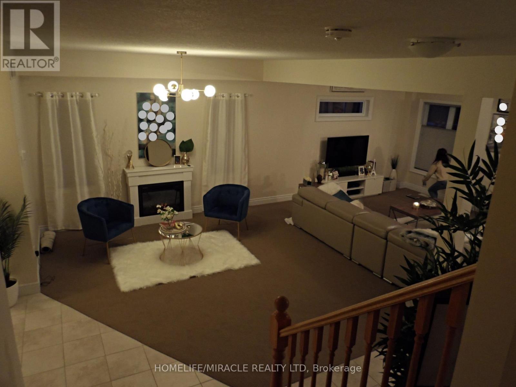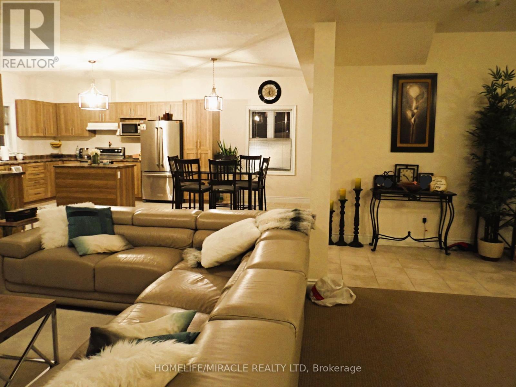2539 Holbrook Drive London South, Ontario N6M 0E8
$3,200 Monthly
A beautiful, relaxing house. Spacious kitchen with Stainless Steel appliances. Separate Living and Dinning. Great room with transom window, and sliders leading to fully covered deck. Laundry facility is on main floor that has entry from garage as well as from Kitchen/Dining. Upper level has 4 bedrooms. Primary Bedroom has 5 pc ensuite and a large walk-in closet. 3 other bedrooms are big, bright, & with large closets. 2nd bathroom is with double sink & separate bath. Close proximity to Hwy 401, London Hospital, & Thames river. (id:24801)
Property Details
| MLS® Number | X12546650 |
| Property Type | Single Family |
| Community Name | South U |
| Amenities Near By | Hospital, Place Of Worship |
| Equipment Type | Water Heater |
| Parking Space Total | 4 |
| Rental Equipment Type | Water Heater |
| Structure | Deck, Porch |
Building
| Bathroom Total | 3 |
| Bedrooms Above Ground | 4 |
| Bedrooms Total | 4 |
| Appliances | Water Heater, Dryer, Stove, Refrigerator |
| Basement Development | Unfinished |
| Basement Type | Full (unfinished) |
| Construction Style Attachment | Detached |
| Cooling Type | Central Air Conditioning |
| Exterior Finish | Brick, Vinyl Siding |
| Flooring Type | Tile |
| Foundation Type | Poured Concrete |
| Half Bath Total | 1 |
| Heating Fuel | Natural Gas |
| Heating Type | Forced Air |
| Stories Total | 2 |
| Size Interior | 2,500 - 3,000 Ft2 |
| Type | House |
| Utility Water | Municipal Water |
Parking
| Garage |
Land
| Acreage | No |
| Land Amenities | Hospital, Place Of Worship |
| Sewer | Sanitary Sewer |
| Size Depth | 110 Ft |
| Size Frontage | 40 Ft |
| Size Irregular | 40 X 110 Ft |
| Size Total Text | 40 X 110 Ft |
Rooms
| Level | Type | Length | Width | Dimensions |
|---|---|---|---|---|
| Main Level | Kitchen | 4.4 m | 3.4 m | 4.4 m x 3.4 m |
| Main Level | Family Room | 4.6 m | 4 m | 4.6 m x 4 m |
| Main Level | Living Room | 4 m | 3.8 m | 4 m x 3.8 m |
| Main Level | Dining Room | 4 m | 3.2 m | 4 m x 3.2 m |
| Main Level | Laundry Room | 3.5 m | 1.8 m | 3.5 m x 1.8 m |
| Main Level | Bathroom | Measurements not available | ||
| Upper Level | Bathroom | Measurements not available | ||
| Upper Level | Bathroom | Measurements not available | ||
| Upper Level | Primary Bedroom | 5.8 m | 4.1 m | 5.8 m x 4.1 m |
| Upper Level | Bedroom | 3.7 m | 3.5 m | 3.7 m x 3.5 m |
| Upper Level | Bedroom | 4.4 m | 3.5 m | 4.4 m x 3.5 m |
| Upper Level | Bedroom | 3.7 m | 3.5 m | 3.7 m x 3.5 m |
https://www.realtor.ca/real-estate/29105695/2539-holbrook-drive-london-south-south-u-south-u
Contact Us
Contact us for more information
Sam Rattan
Salesperson
(519) 760-0236
1339 Matheson Blvd E.
Mississauga, Ontario L4W 1R1
(905) 624-5678
(905) 624-5677


