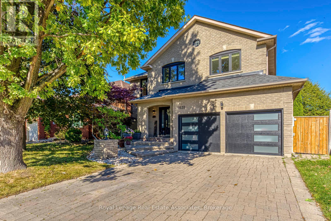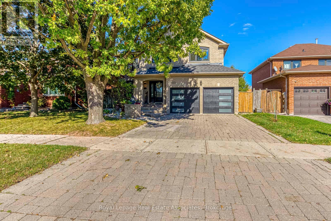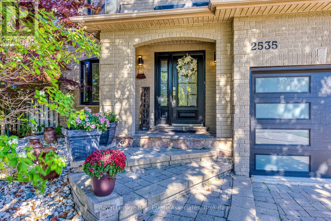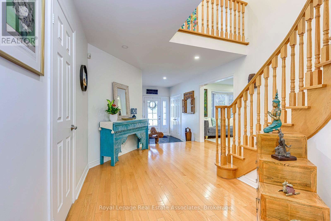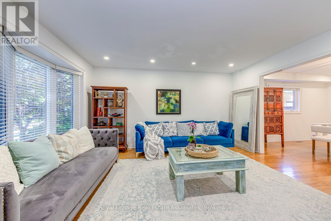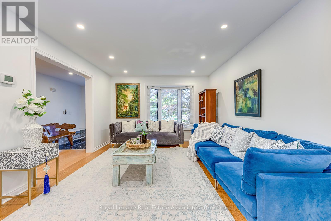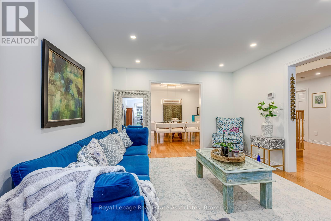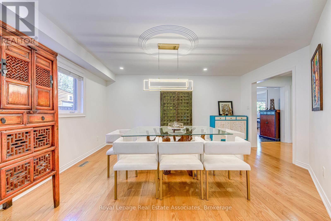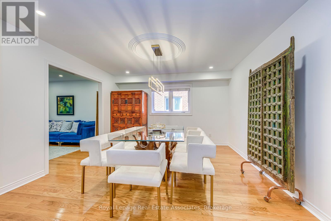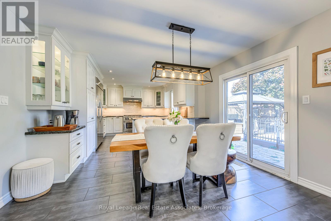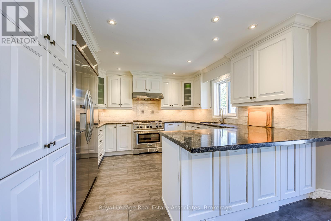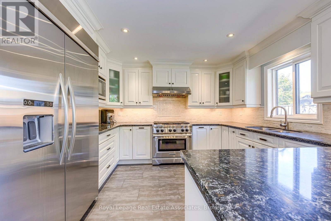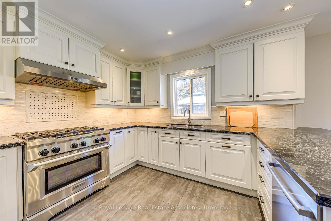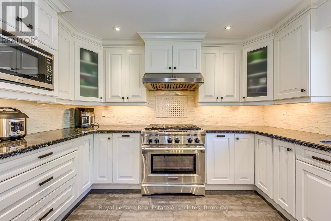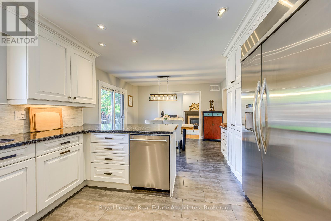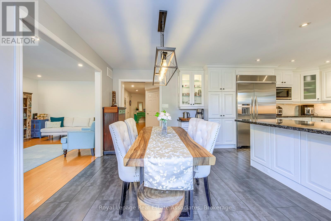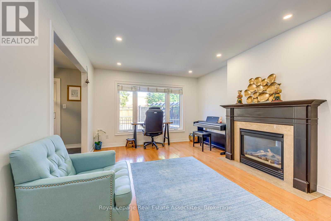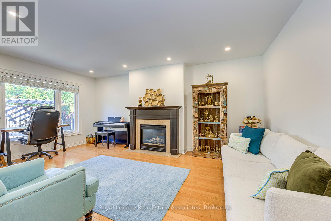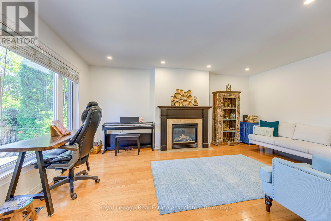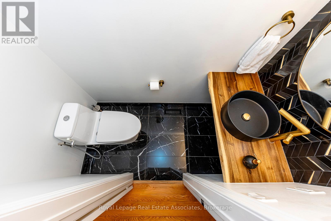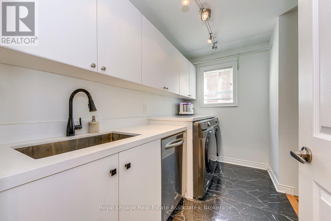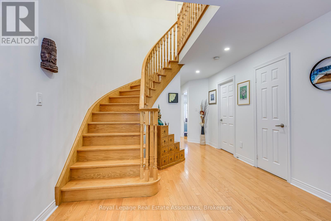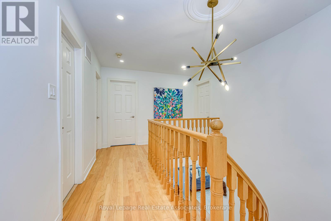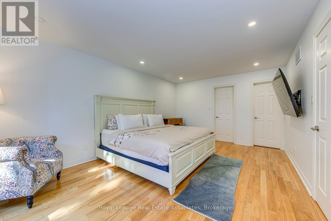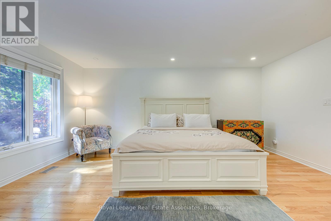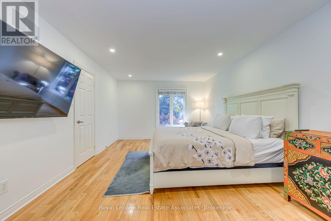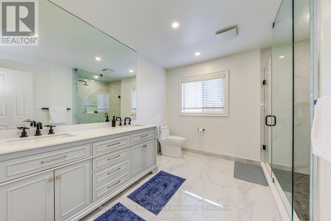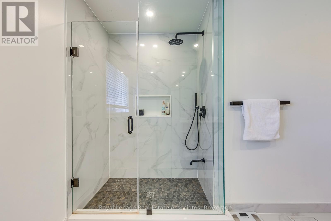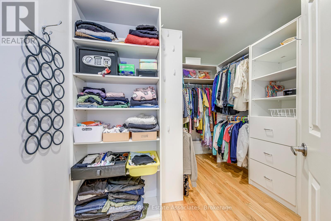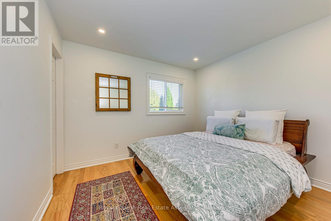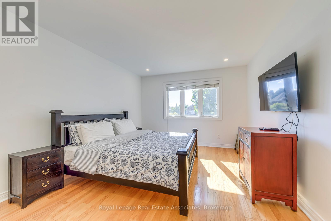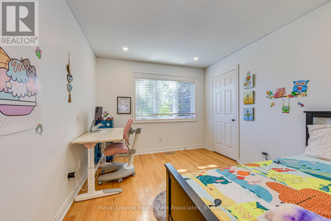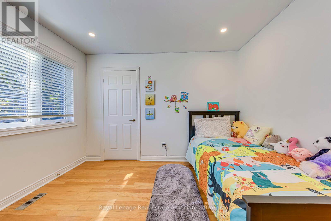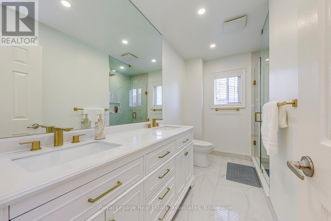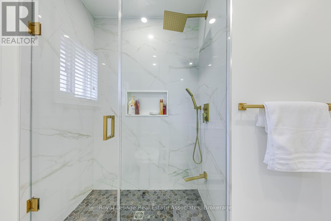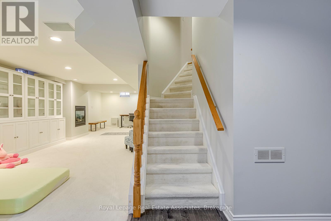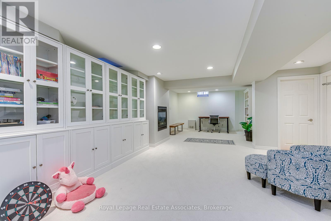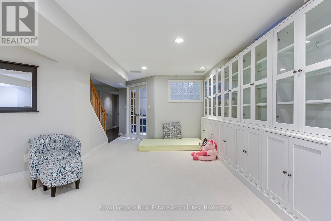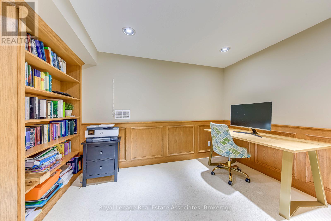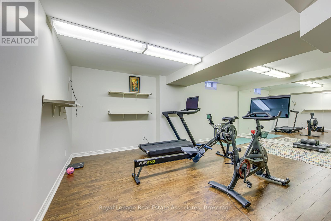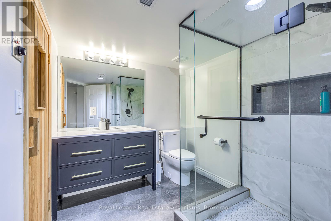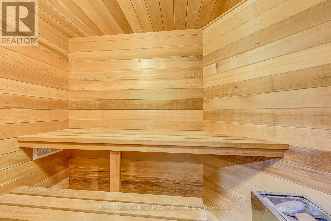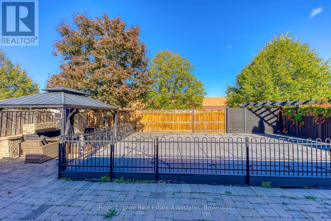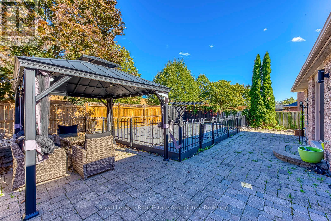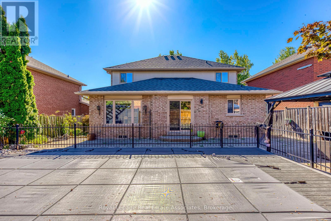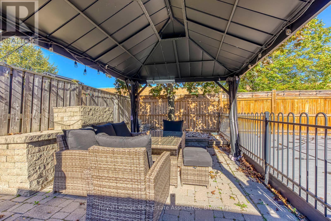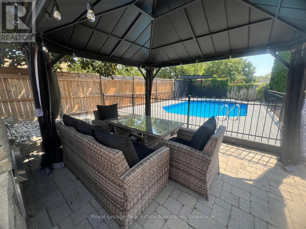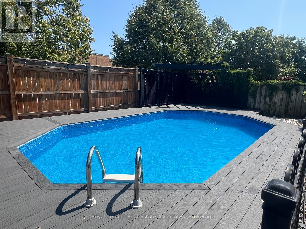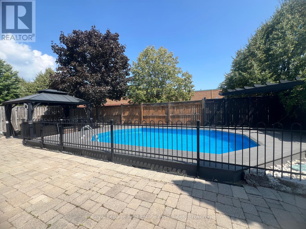2535 Andover Road Oakville, Ontario L6H 6C3
$6,500 Monthly
Fully furnished executive rental in prestigious River Oaks! This beautifully updated and meticulously maintained 4-bedroom, 4-washroom family home offers a bright open-concept layout designed for both comfortable everyday living and effortless entertaining. A welcoming foyer leads to the spacious living and dining areas, while the stunning chefs kitchen is the heart of the homefeaturing professional KitchenAid stainless steel appliances, custom cabinetry, abundant storage, stone countertops, and elegant stone flooring. The kitchen overlooks the separate family room with a gas fireplace, creating a warm and inviting gathering space. A convenient main floor laundry room and modern powder room complete the main level. Upstairs, discover four generous bedrooms, including a large primary suite with a walk-in closet with custom built-ins and a renovated 4-piece ensuite with a custom glass shower. The updated main bathroom features a double sink and contemporary finishes. The fully finished basement offers exceptional versatility with a recreation room, home office, fitness area with Peloton treadmill and spinner, and a brand-new 3-piece washroom with saunaperfect for active families or work-from-home living. Step outside to your private backyard retreat with a sparkling on-ground pool, expansive deck, and outdoor entertaining areaideal for relaxing mornings or lively summer gatherings. Perfectly located in sought-after River Oaks, this home is just minutes to top amenities including Walmart, Loblaws, cafés, restaurants, gyms, parks, and top-rated schools (Posts Corners, Holy Trinity, White Oaks HS, Sunningdale French Immersion). Easy access to River Oaks Community Centre, medical clinics, and scenic Bronte Creek trails. A rare opportunity to lease a modern, move-in ready home with generous space and an incredible backyard oasis! (id:24801)
Property Details
| MLS® Number | W12456258 |
| Property Type | Single Family |
| Community Name | 1015 - RO River Oaks |
| Amenities Near By | Hospital, Schools, Place Of Worship, Park |
| Community Features | Community Centre |
| Equipment Type | Water Heater |
| Features | Sauna |
| Parking Space Total | 4 |
| Pool Type | On Ground Pool |
| Rental Equipment Type | Water Heater |
| Structure | Patio(s) |
Building
| Bathroom Total | 4 |
| Bedrooms Above Ground | 4 |
| Bedrooms Below Ground | 1 |
| Bedrooms Total | 5 |
| Amenities | Fireplace(s) |
| Appliances | Garage Door Opener Remote(s), Dishwasher, Dryer, Garage Door Opener, Microwave, Stove, Washer, Whirlpool, Refrigerator |
| Basement Development | Finished |
| Basement Type | N/a (finished) |
| Construction Style Attachment | Detached |
| Cooling Type | Central Air Conditioning |
| Exterior Finish | Brick |
| Fire Protection | Smoke Detectors |
| Fireplace Present | Yes |
| Flooring Type | Hardwood, Carpeted, Laminate, Slate, Porcelain Tile |
| Foundation Type | Block |
| Half Bath Total | 1 |
| Heating Fuel | Natural Gas |
| Heating Type | Forced Air |
| Stories Total | 2 |
| Size Interior | 2,500 - 3,000 Ft2 |
| Type | House |
| Utility Water | Municipal Water |
Parking
| Attached Garage | |
| Garage |
Land
| Acreage | No |
| Fence Type | Fully Fenced, Fenced Yard |
| Land Amenities | Hospital, Schools, Place Of Worship, Park |
| Landscape Features | Landscaped |
| Sewer | Sanitary Sewer |
| Size Depth | 111 Ft ,7 In |
| Size Frontage | 51 Ft ,10 In |
| Size Irregular | 51.9 X 111.6 Ft |
| Size Total Text | 51.9 X 111.6 Ft |
Rooms
| Level | Type | Length | Width | Dimensions |
|---|---|---|---|---|
| Second Level | Primary Bedroom | 5.37 m | 3.71 m | 5.37 m x 3.71 m |
| Second Level | Bedroom 2 | 3 m | 3.43 m | 3 m x 3.43 m |
| Second Level | Bedroom 3 | 4.51 m | 3.49 m | 4.51 m x 3.49 m |
| Second Level | Bedroom 4 | 3.33 m | 3.33 m | 3.33 m x 3.33 m |
| Basement | Recreational, Games Room | 10.95 m | 4.91 m | 10.95 m x 4.91 m |
| Basement | Exercise Room | 6.22 m | 4.04 m | 6.22 m x 4.04 m |
| Basement | Office | 3.57 m | 2.93 m | 3.57 m x 2.93 m |
| Main Level | Living Room | 4.53 m | 3.65 m | 4.53 m x 3.65 m |
| Main Level | Dining Room | 4.83 m | 3.94 m | 4.83 m x 3.94 m |
| Main Level | Kitchen | 3.91 m | 4.26 m | 3.91 m x 4.26 m |
| Main Level | Eating Area | 3.91 m | 2.44 m | 3.91 m x 2.44 m |
| Main Level | Family Room | 5.48 m | 3.64 m | 5.48 m x 3.64 m |
| Main Level | Laundry Room | 3.07 m | 1.7 m | 3.07 m x 1.7 m |
Contact Us
Contact us for more information
Susi Kostyniuk
Broker
susihomes.com/
www.facebook.com/susihomes
1939 Ironoak Way #101
Oakville, Ontario L6H 3V8
(905) 949-8866
(905) 949-6262


