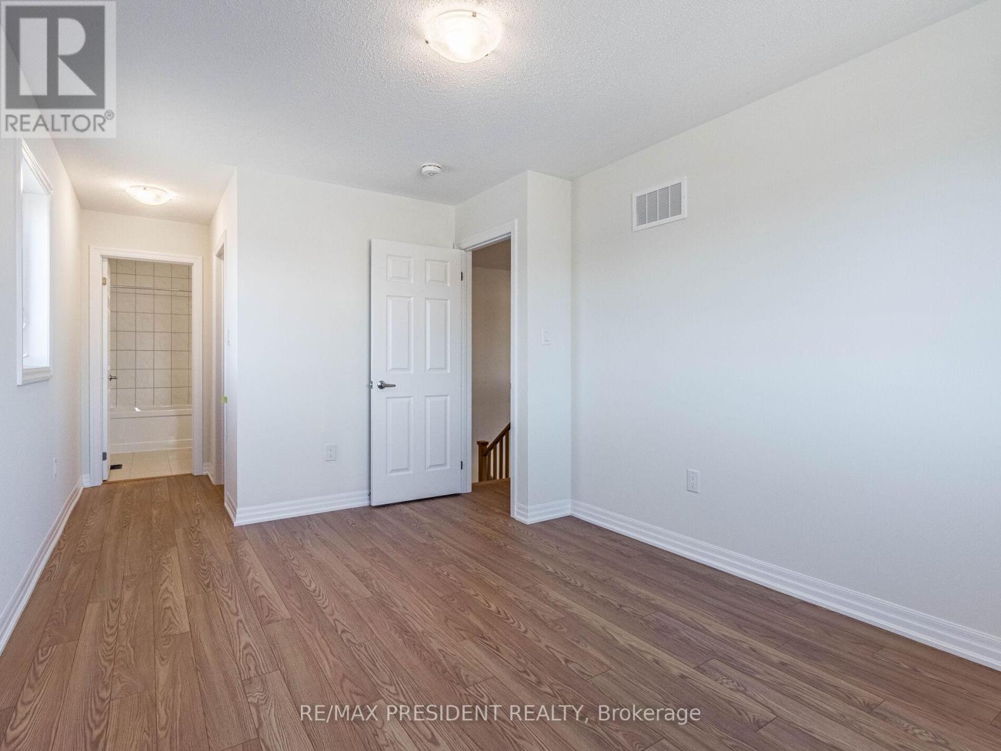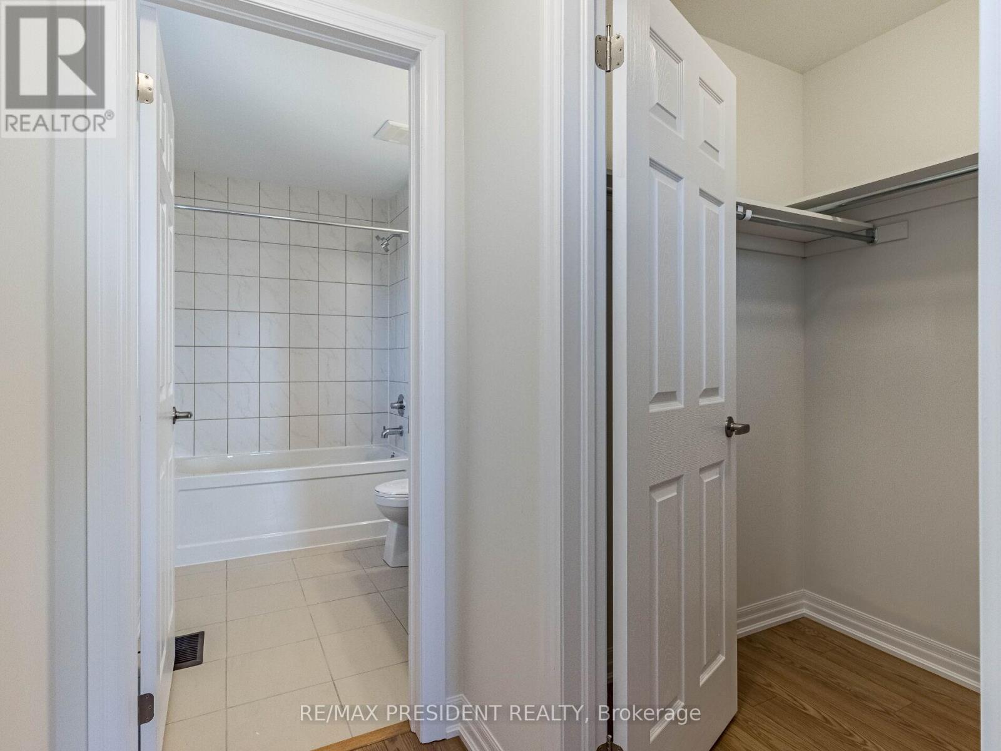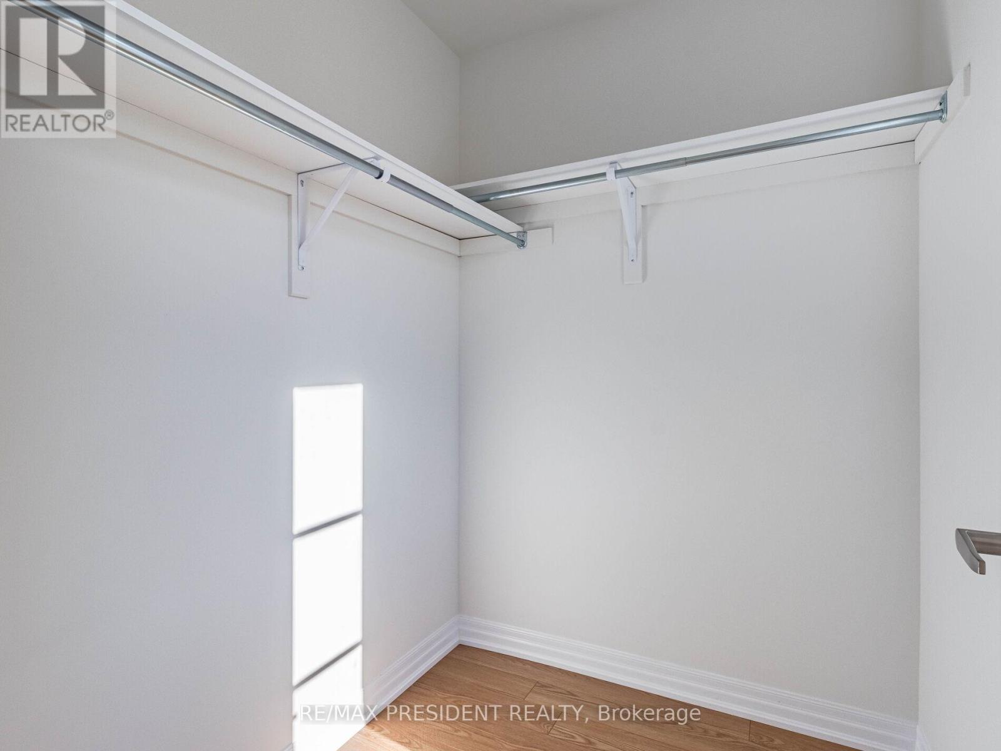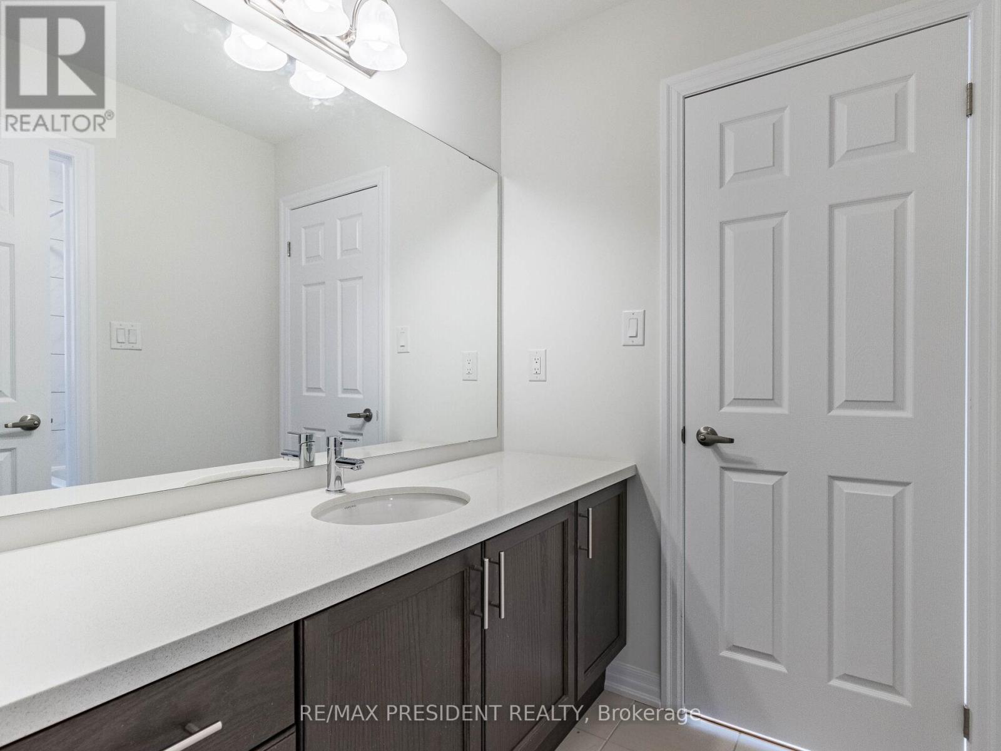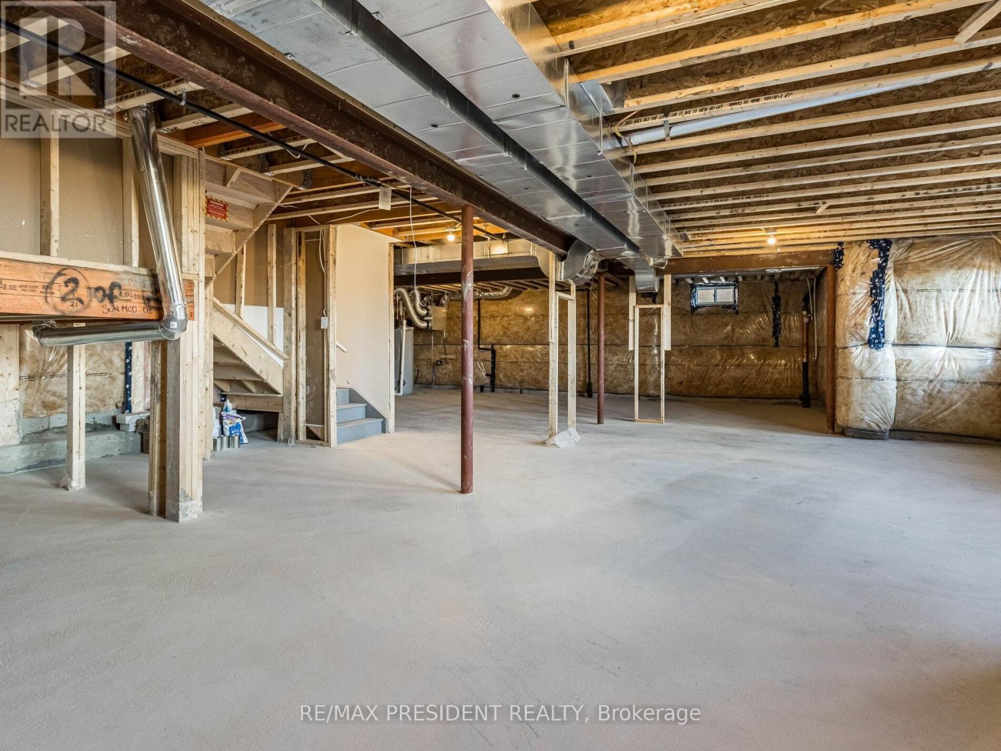253 Warden Street Clearview, Ontario L0M 1S0
6 Bedroom
5 Bathroom
3,500 - 5,000 ft2
Fireplace
Central Air Conditioning
Forced Air
$3,850 Monthly
Perfect brand new detached 5 bedroom Home 3800 sq,ft.5 Washrooms and walk in closet in each room. Second Floor Laundry, unfinished basement with walk-up Separate Entrance by builder. Fire-Place, Smart Home monitoring, Ring Doorbell, Smart Garage Opener , Nest Thermostat, Close proximity to Collingwood, Blue Mountain and Georgian Bay, fishing, Skiing, Corner house and backing on the park. (id:24801)
Property Details
| MLS® Number | S10463632 |
| Property Type | Single Family |
| Community Name | Stayner |
| Parking Space Total | 8 |
Building
| Bathroom Total | 5 |
| Bedrooms Above Ground | 5 |
| Bedrooms Below Ground | 1 |
| Bedrooms Total | 6 |
| Basement Development | Unfinished |
| Basement Features | Separate Entrance |
| Basement Type | N/a (unfinished) |
| Construction Style Attachment | Detached |
| Cooling Type | Central Air Conditioning |
| Exterior Finish | Stone |
| Fireplace Present | Yes |
| Flooring Type | Hardwood |
| Foundation Type | Poured Concrete |
| Half Bath Total | 1 |
| Heating Fuel | Natural Gas |
| Heating Type | Forced Air |
| Stories Total | 2 |
| Size Interior | 3,500 - 5,000 Ft2 |
| Type | House |
| Utility Water | Municipal Water |
Parking
| Attached Garage |
Land
| Acreage | No |
| Sewer | Septic System |
| Size Depth | 102 Ft |
| Size Frontage | 50 Ft |
| Size Irregular | 50 X 102 Ft |
| Size Total Text | 50 X 102 Ft |
Rooms
| Level | Type | Length | Width | Dimensions |
|---|---|---|---|---|
| Second Level | Bedroom 5 | 3.86 m | 4 m | 3.86 m x 4 m |
| Second Level | Primary Bedroom | 4.94 m | 4.75 m | 4.94 m x 4.75 m |
| Second Level | Bedroom 2 | 4.39 m | 3.04 m | 4.39 m x 3.04 m |
| Second Level | Bedroom 3 | 4.27 m | 3.96 m | 4.27 m x 3.96 m |
| Second Level | Bedroom 4 | 3.96 m | 3.84 m | 3.96 m x 3.84 m |
| Ground Level | Kitchen | 3.96 m | 4.11 m | 3.96 m x 4.11 m |
| Ground Level | Eating Area | 3.51 m | 3.66 m | 3.51 m x 3.66 m |
| Ground Level | Family Room | 4.6 m | 4.42 m | 4.6 m x 4.42 m |
| Ground Level | Living Room | 3.5 m | 3.51 m | 3.5 m x 3.51 m |
| Ground Level | Dining Room | 3.96 m | 3.66 m | 3.96 m x 3.66 m |
| Ground Level | Office | 2.77 m | 3.04 m | 2.77 m x 3.04 m |
Utilities
| Cable | Installed |
| Sewer | Installed |
https://www.realtor.ca/real-estate/27678114/253-warden-street-clearview-stayner-stayner
Contact Us
Contact us for more information
Balwant Singh Bhangu
Broker
www.facebook.com/realtorbalwantbhangu
RE/MAX President Realty
80 Maritime Ontario Blvd #246
Brampton, Ontario L6S 0E7
80 Maritime Ontario Blvd #246
Brampton, Ontario L6S 0E7
(905) 488-2100
(905) 488-2101
























