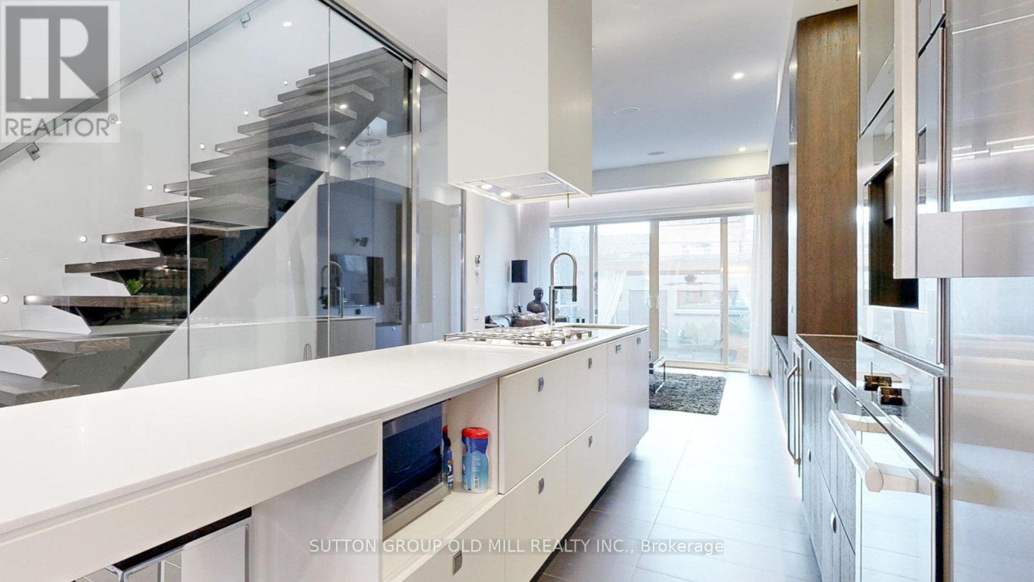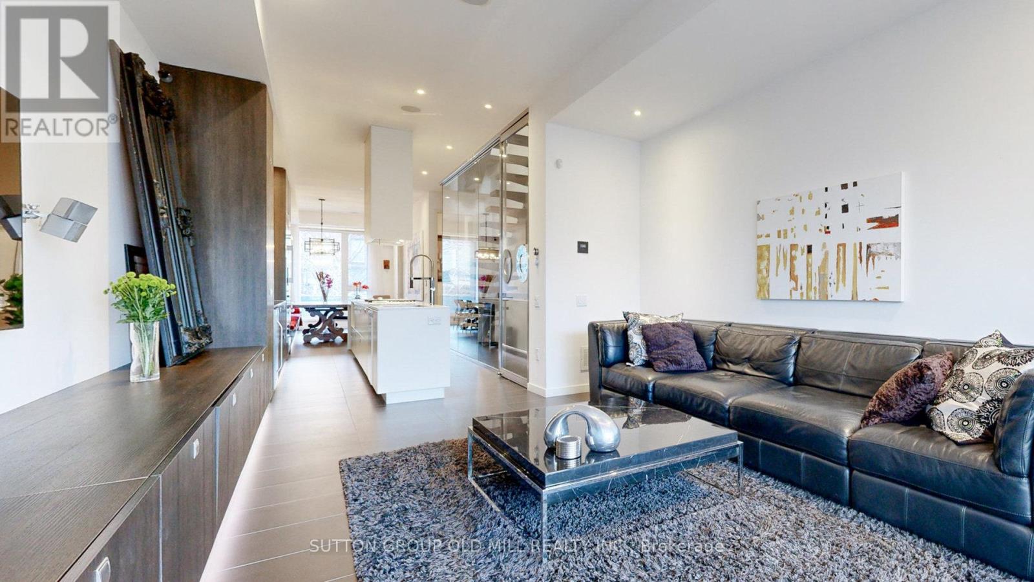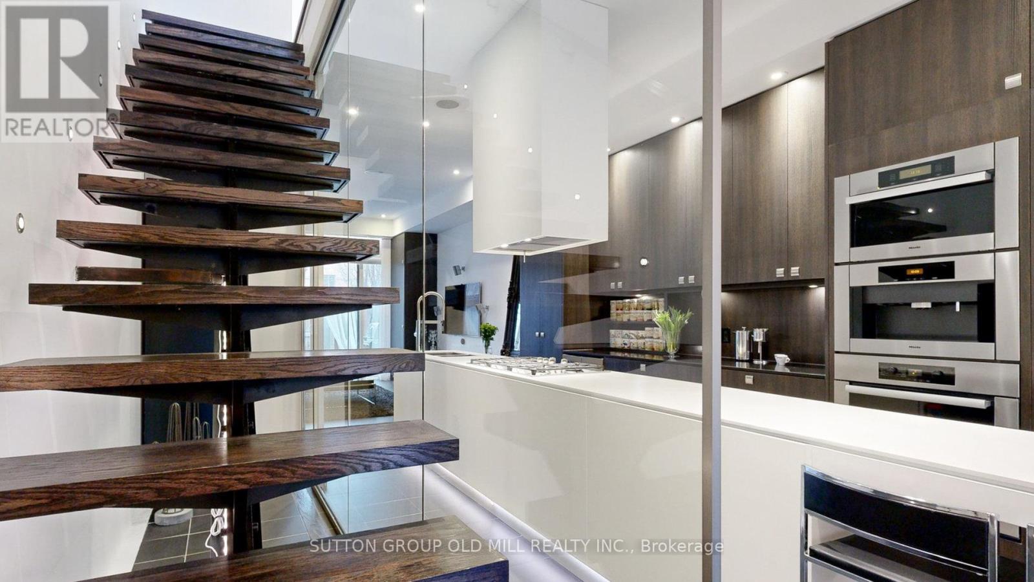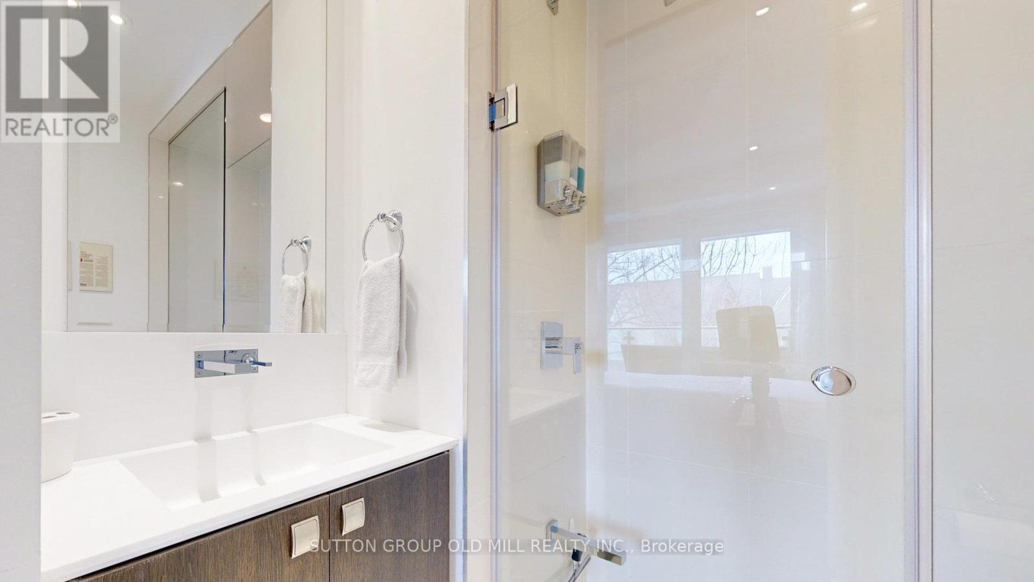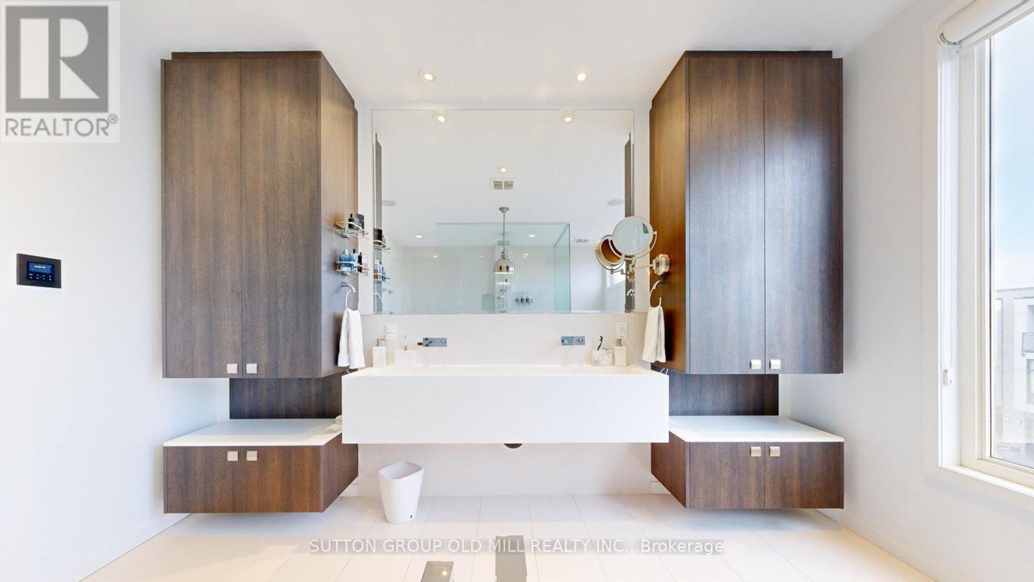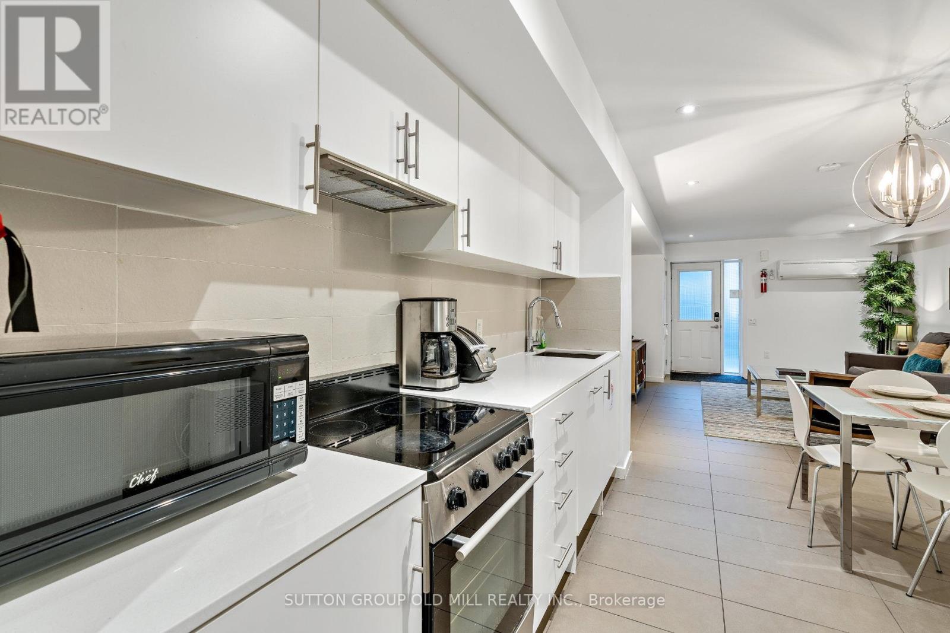253 Roxton Road Toronto, Ontario M6G 3R1
$2,399,000
Welcome to 253 Roxton Rd! This place is more than just a townhome it's your ultimate chill zone in the heart of Little Italy. Picture this: three spacious bedrooms, five sleek bathrooms, and a vibe that screams relaxation. Step inside, and boom, you're hit with this airy, open-concept living space, complete with sky-high 10-ft ceilings. And let's talk about the kitchen, it's like something out of a magazine, with top-notch appliances and enough room to host the ultimate hangout.Head up to the third floor, and you've got your own private sanctuary in the primary bdrm. Plus, every bedroom comes with its own ensuite bathroom. Talk about luxury! Oh, and did we mention the backyard? It's landscaped to perfection, ready for all your outdoor entertaining needs. And bonus: there's a basement apartment, perfect for guests or some extra income. And don't even get us started on the location, you're just steps away from the best restaurants, cafes, and shops the city has to offer. **** EXTRAS **** Bsmt apt easily convert back to be part of the house! stairs to bsmt are still in place. Individual Thermostat for each flr. Bsmt w its Own A/C, HeatedFloors and Laundry. indoor&outdoor Jbl sound system. almost 9ft celling on 2nd & 3rd flr. (id:24801)
Property Details
| MLS® Number | C9387851 |
| Property Type | Single Family |
| Community Name | Palmerston-Little Italy |
| Features | Lane |
| ParkingSpaceTotal | 1 |
Building
| BathroomTotal | 5 |
| BedroomsAboveGround | 3 |
| BedroomsBelowGround | 1 |
| BedroomsTotal | 4 |
| Amenities | Separate Heating Controls |
| Appliances | Blinds |
| BasementFeatures | Apartment In Basement, Separate Entrance |
| BasementType | N/a |
| ConstructionStyleAttachment | Attached |
| CoolingType | Central Air Conditioning |
| ExteriorFinish | Brick |
| FlooringType | Tile, Hardwood |
| FoundationType | Concrete |
| HalfBathTotal | 1 |
| HeatingFuel | Natural Gas |
| HeatingType | Forced Air |
| StoriesTotal | 3 |
| SizeInterior | 2499.9795 - 2999.975 Sqft |
| Type | Row / Townhouse |
| UtilityWater | Municipal Water |
Parking
| Detached Garage |
Land
| Acreage | No |
| Sewer | Sanitary Sewer |
| SizeDepth | 128 Ft |
| SizeFrontage | 14 Ft |
| SizeIrregular | 14 X 128 Ft |
| SizeTotalText | 14 X 128 Ft |
Rooms
| Level | Type | Length | Width | Dimensions |
|---|---|---|---|---|
| Second Level | Bedroom 2 | 3.99 m | 3.96 m | 3.99 m x 3.96 m |
| Second Level | Bedroom 3 | 3.96 m | 3.66 m | 3.96 m x 3.66 m |
| Second Level | Office | 3.26 m | 2.99 m | 3.26 m x 2.99 m |
| Third Level | Primary Bedroom | 5.3 m | 3.96 m | 5.3 m x 3.96 m |
| Third Level | Bathroom | 3.96 m | 3.81 m | 3.96 m x 3.81 m |
| Third Level | Sitting Room | 6.4 m | 2.96 m | 6.4 m x 2.96 m |
| Lower Level | Living Room | 4.88 m | 3.93 m | 4.88 m x 3.93 m |
| Lower Level | Bedroom | 3.93 m | 3.72 m | 3.93 m x 3.72 m |
| Lower Level | Kitchen | 2.87 m | 2.77 m | 2.87 m x 2.77 m |
| Main Level | Living Room | 5.36 m | 3.96 m | 5.36 m x 3.96 m |
| Main Level | Kitchen | 5.18 m | 2.9 m | 5.18 m x 2.9 m |
| Main Level | Dining Room | 5.55 m | 2.83 m | 5.55 m x 2.83 m |
Interested?
Contact us for more information
Loic Danis
Broker of Record
74 Jutland Rd #40
Toronto, Ontario M8Z 0G7





