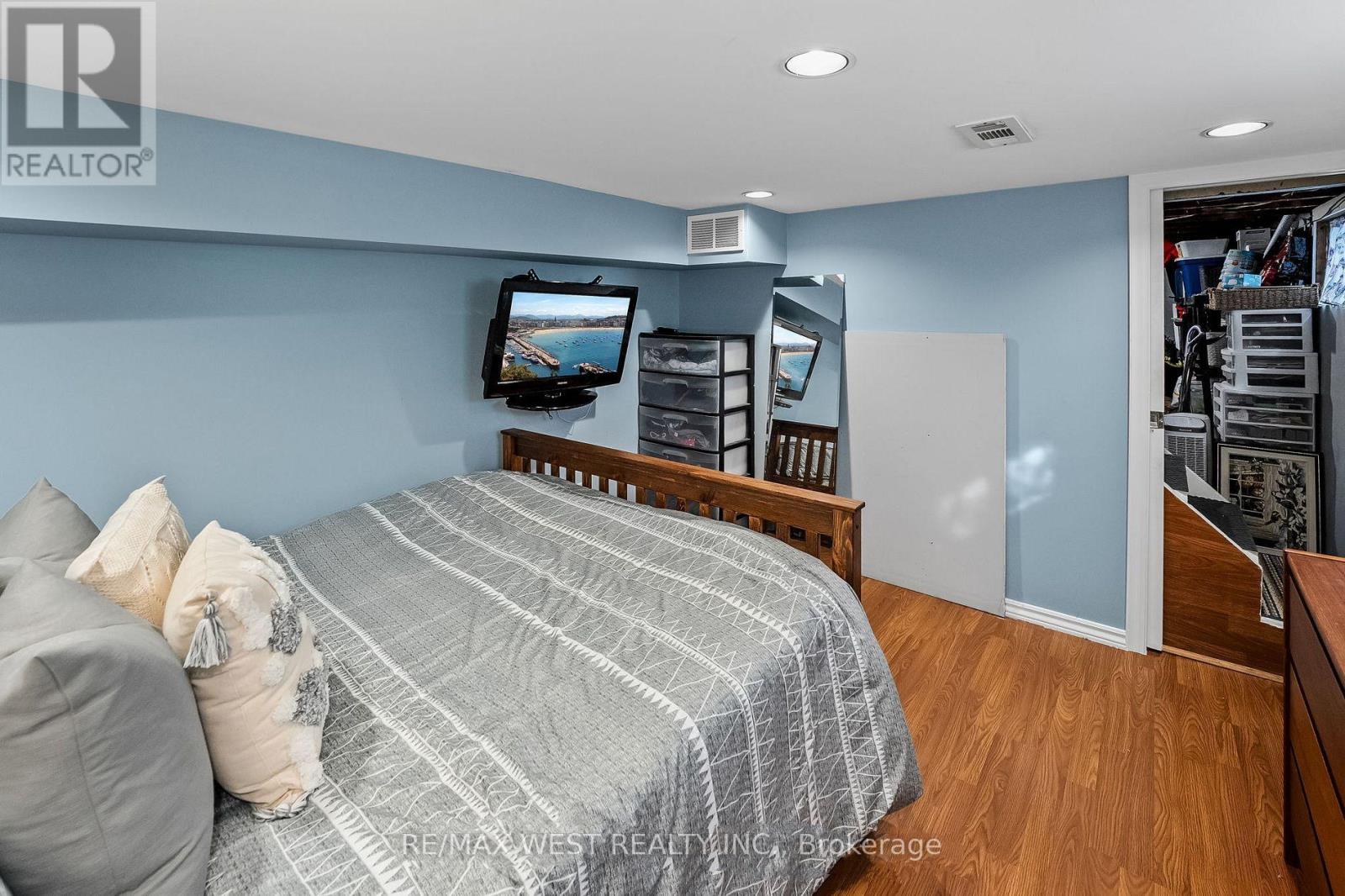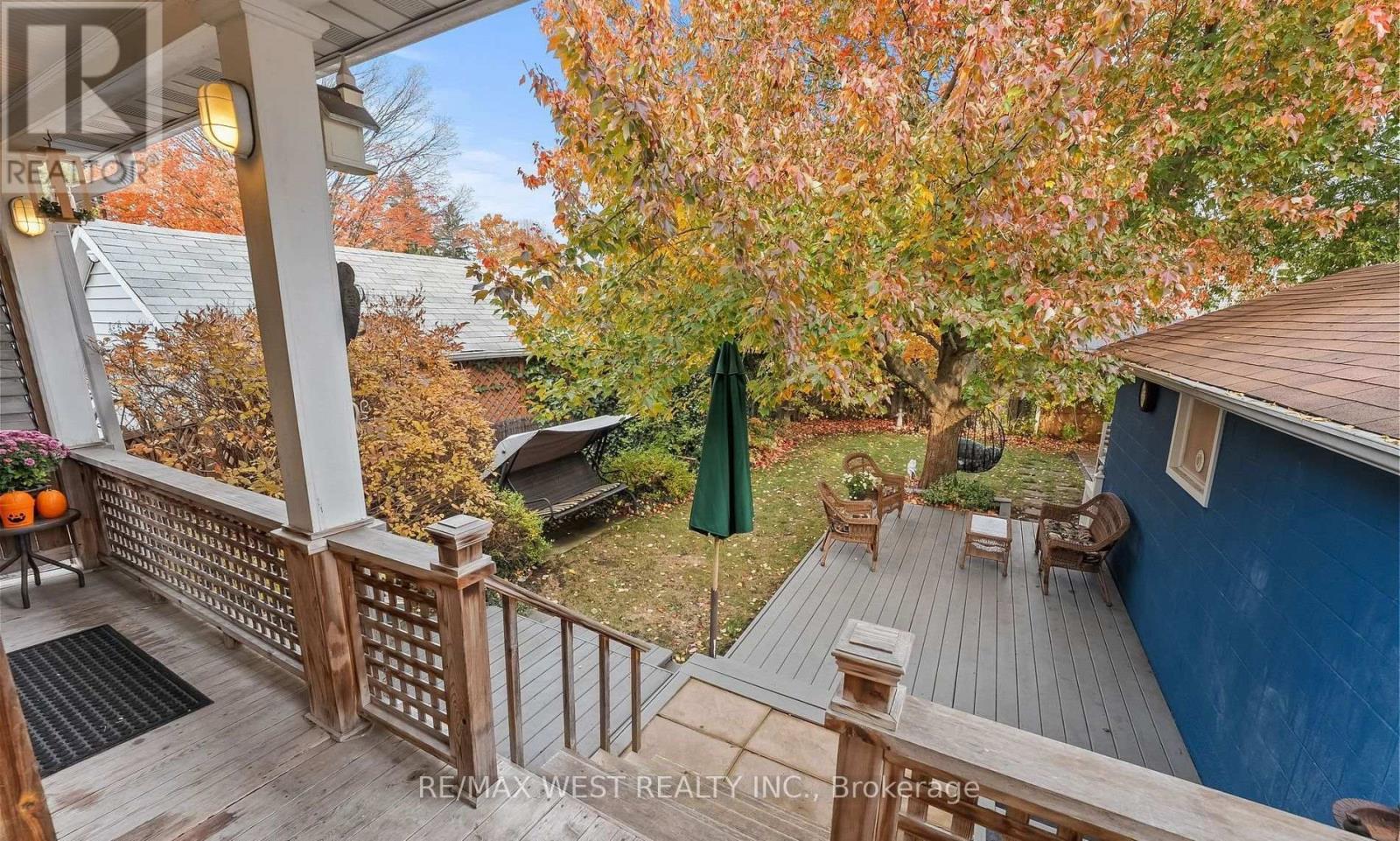253 Ritson Road Oshawa, Ontario L1H 5H9
$2,650 Monthly
1.5 Storey 3 Bedroom home located In Central Oshawa. The Beautiful Backyard Situated On A 115 Ft Deep Lot Is Surrounded By Mature Trees & Perennial Flowers- The Perfect Place For Cookouts And Outdoor Relaxation! Private Driveway with Parking For 3 Leads To The Cements Block Detached Garage / workshop With Hydro; Perfect For Those Who Love To Tinker. Main Floor Features A Combined Living And Dining Room, Kitchen With Newer Appliances And A Bonus Bedroom Or Sitting Room/Office. Partially Finished Basement Offers Potential for Additional Living Space. Pictures are from the previous listing. (id:24801)
Property Details
| MLS® Number | E11965982 |
| Property Type | Single Family |
| Community Name | Central |
| Amenities Near By | Hospital, Park, Public Transit |
| Community Features | Community Centre |
| Parking Space Total | 4 |
| Structure | Deck, Patio(s) |
Building
| Bathroom Total | 3 |
| Bedrooms Above Ground | 3 |
| Bedrooms Total | 3 |
| Amenities | Fireplace(s) |
| Appliances | Dishwasher, Dryer, Microwave, Refrigerator, Stove, Washer |
| Basement Development | Partially Finished |
| Basement Type | N/a (partially Finished) |
| Construction Style Attachment | Detached |
| Cooling Type | Central Air Conditioning |
| Exterior Finish | Vinyl Siding |
| Flooring Type | Laminate, Vinyl |
| Foundation Type | Block |
| Heating Fuel | Natural Gas |
| Heating Type | Forced Air |
| Stories Total | 2 |
| Type | House |
| Utility Water | Municipal Water |
Parking
| Detached Garage |
Land
| Acreage | No |
| Fence Type | Fenced Yard |
| Land Amenities | Hospital, Park, Public Transit |
| Sewer | Sanitary Sewer |
Rooms
| Level | Type | Length | Width | Dimensions |
|---|---|---|---|---|
| Second Level | Bedroom 3 | 3.18 m | 2.08 m | 3.18 m x 2.08 m |
| Second Level | Primary Bedroom | 3.38 m | 2.87 m | 3.38 m x 2.87 m |
| Basement | Bedroom 2 | 3.04 m | 2.64 m | 3.04 m x 2.64 m |
| Basement | Recreational, Games Room | 3.38 m | 3 m | 3.38 m x 3 m |
| Main Level | Living Room | 3.43 m | 2.76 m | 3.43 m x 2.76 m |
| Main Level | Dining Room | 3.06 m | 3.56 m | 3.06 m x 3.56 m |
| Main Level | Kitchen | 3.07 m | 3 m | 3.07 m x 3 m |
Utilities
| Cable | Available |
| Sewer | Available |
https://www.realtor.ca/real-estate/27899235/253-ritson-road-oshawa-central-central
Contact Us
Contact us for more information
M.matt Akyol
Salesperson
96 Rexdale Blvd.
Toronto, Ontario M9W 1N7
(416) 745-2300
(416) 745-1952
www.remaxwest.com/
Taha Yilmaz
Salesperson
www.tahayilmaz.ca/
96 Rexdale Blvd.
Toronto, Ontario M9W 1N7
(416) 745-2300
(416) 745-1952
www.remaxwest.com/










































