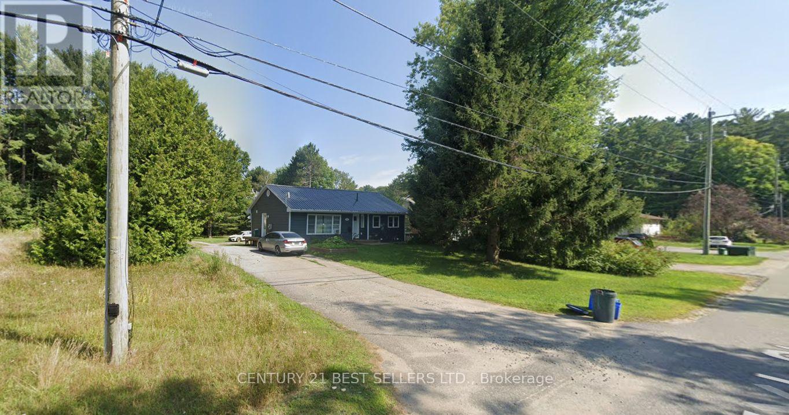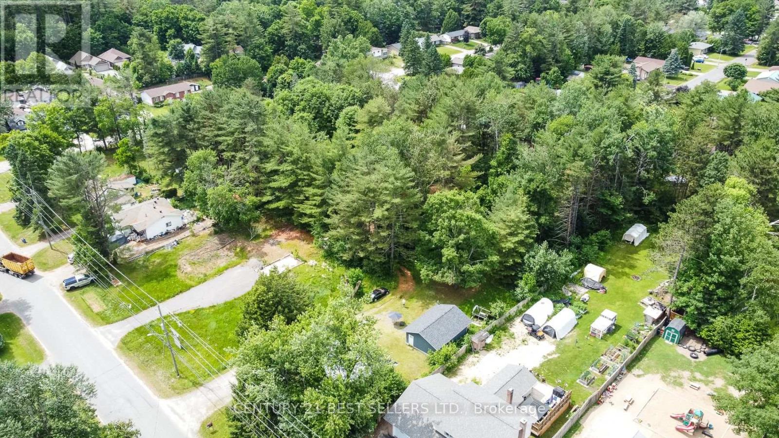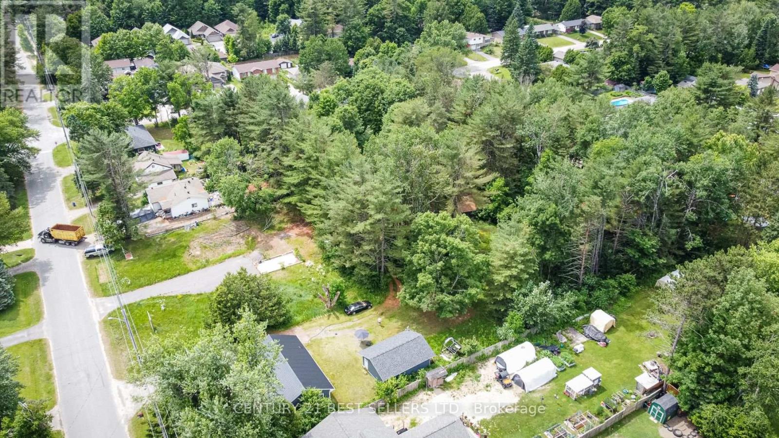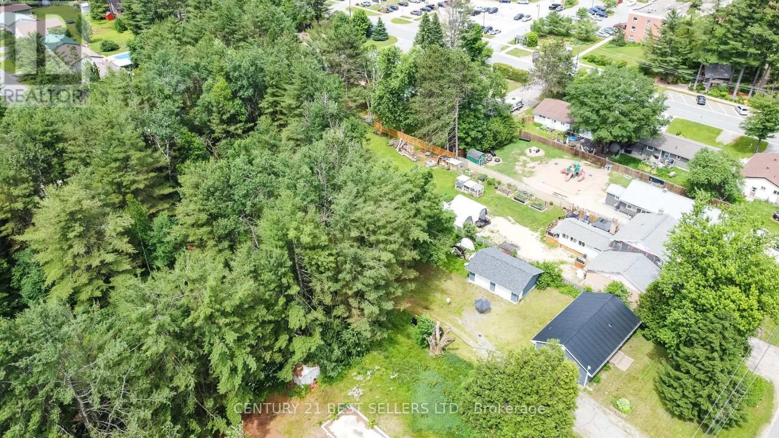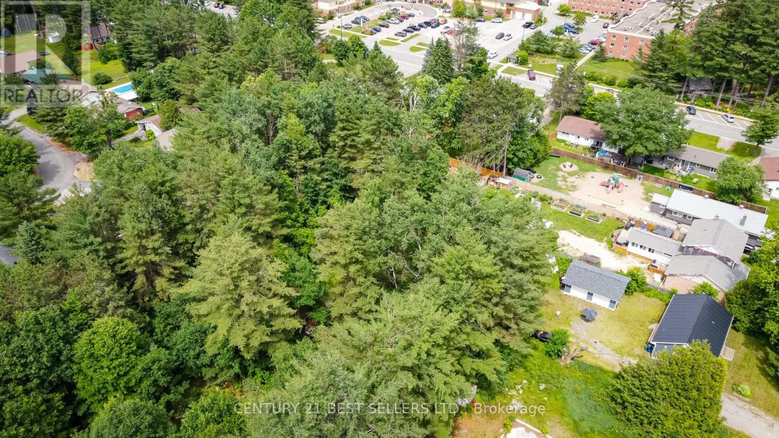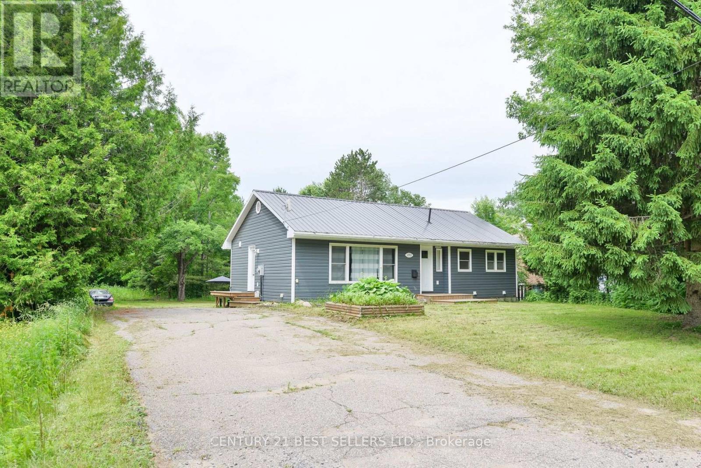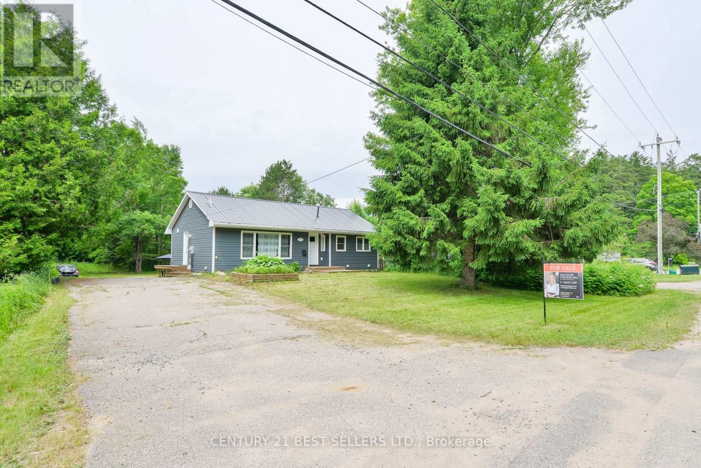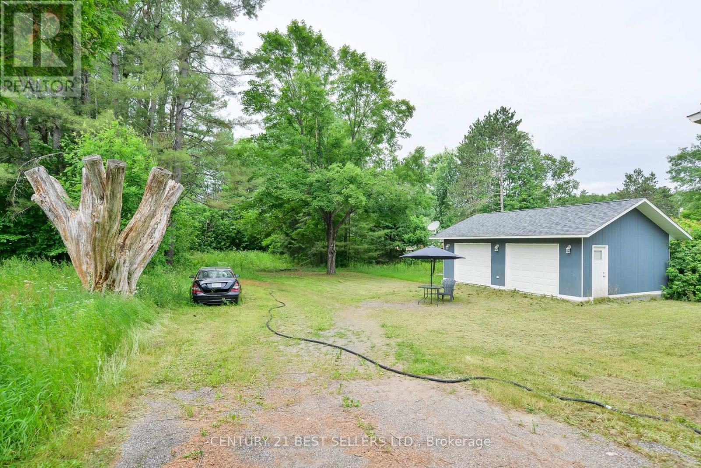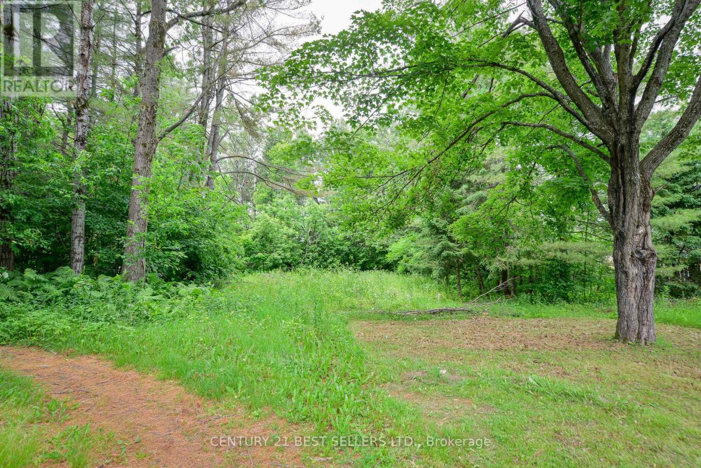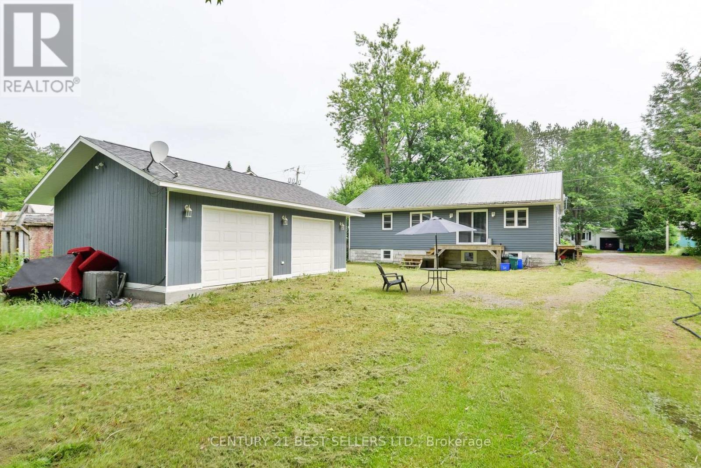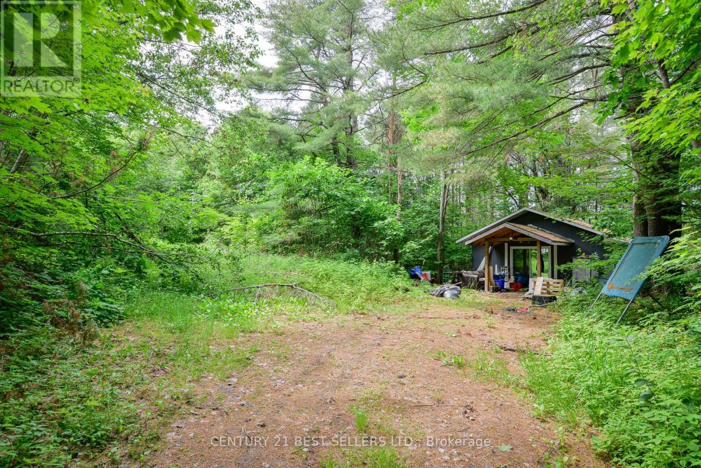253 Maple Street Bracebridge, Ontario P1L 1K3
$1,880,000
Builders opportunity!!! Upon Site Plan Approval you can build 12 semis!! Don't miss out! Welcome to this special 1.256 ACRES of oversized for a town serviced lot! This 3 bedroom, 1 bath, 1000 SqFt bungalow situated in a transitioning neighborhood of Bracebridge. Metal roof, hardwood flooring throughout the living & hallway. Repairs done to side & back deck. Full height, open basement waiting for a new owner to finish & has the forced air ductwork already there ready for the natural gas from the road to be brought in. Newer electrical wiring & breaker panel. Hidden from view is a 30 X 21 Garden House at back west side of the lot. Terrific yard for storing your own boat or recreational vehicle. Land will be Site Plan Approved and ready to build in 9 months!!!! Don't miss this Builders Opportunity to build 12 Semi's in the heart of Bracebridge. (id:24801)
Property Details
| MLS® Number | X12192579 |
| Property Type | Single Family |
| Community Name | Macaulay |
| Features | Wooded Area |
| Parking Space Total | 6 |
Building
| Bathroom Total | 1 |
| Bedrooms Above Ground | 3 |
| Bedrooms Total | 3 |
| Age | 51 To 99 Years |
| Appliances | Water Heater, Dishwasher, Dryer, Microwave, Stove, Washer, Refrigerator |
| Architectural Style | Bungalow |
| Basement Development | Finished |
| Basement Type | N/a (finished) |
| Construction Style Attachment | Detached |
| Cooling Type | None |
| Exterior Finish | Aluminum Siding |
| Heating Fuel | Electric |
| Heating Type | Baseboard Heaters |
| Stories Total | 1 |
| Size Interior | 700 - 1,100 Ft2 |
| Type | House |
| Utility Water | Municipal Water |
Parking
| No Garage |
Land
| Acreage | No |
| Sewer | Sanitary Sewer |
| Size Depth | 103 Ft ,6 In |
| Size Frontage | 80 Ft |
| Size Irregular | 80 X 103.5 Ft |
| Size Total Text | 80 X 103.5 Ft |
Rooms
| Level | Type | Length | Width | Dimensions |
|---|---|---|---|---|
| Basement | Other | 12.19 m | 6.9 m | 12.19 m x 6.9 m |
| Main Level | Kitchen | 3.81 m | 2.51 m | 3.81 m x 2.51 m |
| Main Level | Dining Room | 3.63 m | 2.18 m | 3.63 m x 2.18 m |
| Main Level | Living Room | 5.84 m | 3.55 m | 5.84 m x 3.55 m |
| Main Level | Primary Bedroom | 3.73 m | 3.09 m | 3.73 m x 3.09 m |
| Main Level | Bedroom 2 | 3.25 m | 2.69 m | 3.25 m x 2.69 m |
| Main Level | Bedroom 3 | 3.12 m | 2.48 m | 3.12 m x 2.48 m |
| Main Level | Bathroom | Measurements not available |
https://www.realtor.ca/real-estate/28408561/253-maple-street-bracebridge-macaulay-macaulay
Contact Us
Contact us for more information
Magdalena Chadraba
Salesperson
www.maggiechadraba.com/
4 Robert Speck Pkwy #150 Ground Flr
Mississauga, Ontario L4Z 1S1
(905) 273-4211
(905) 273-5763
www.c21bestbuy.com/







