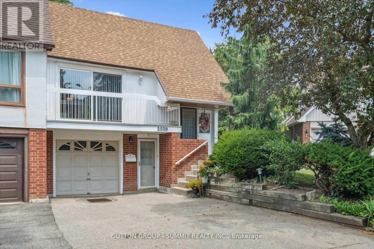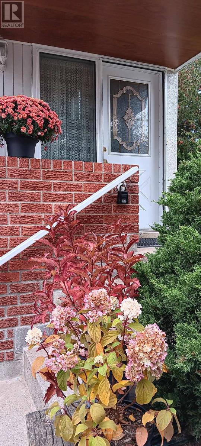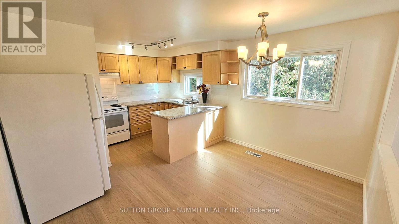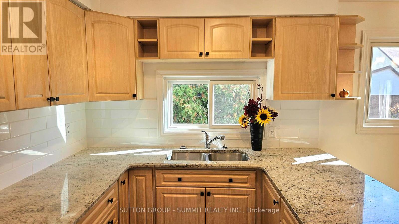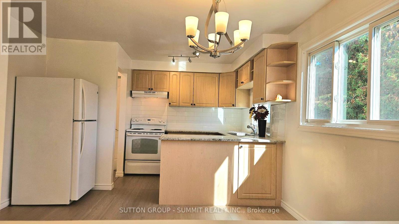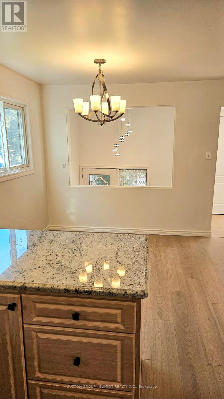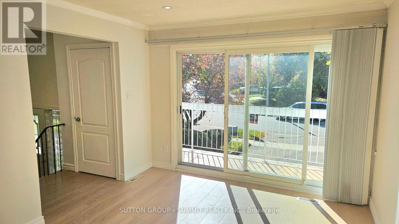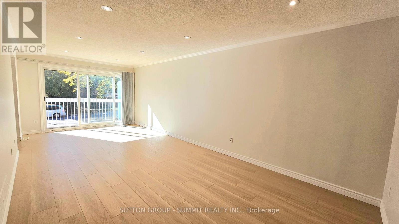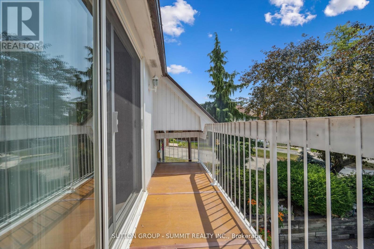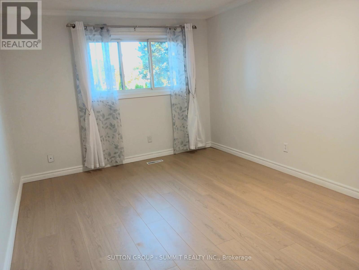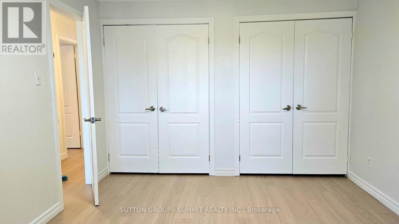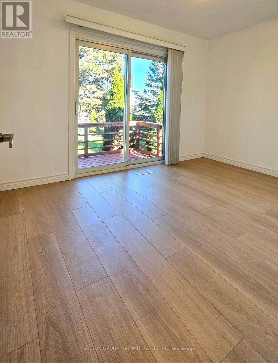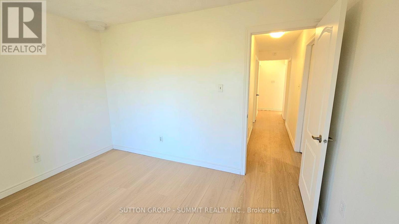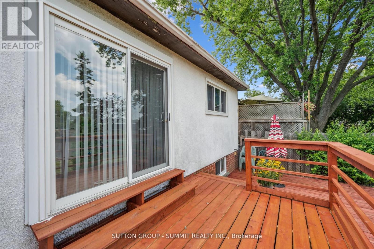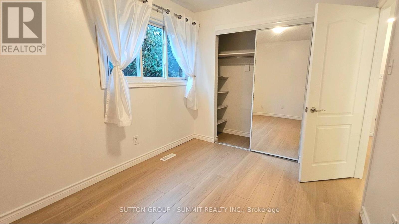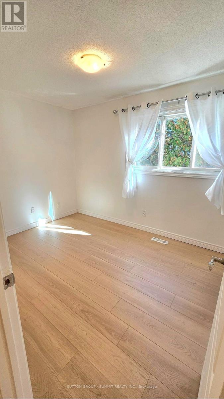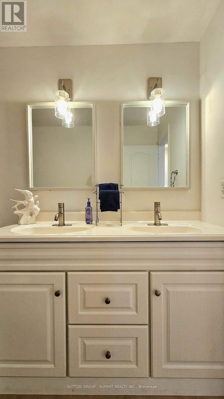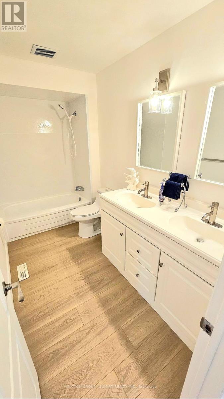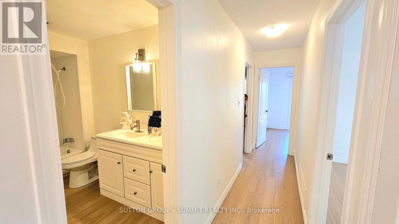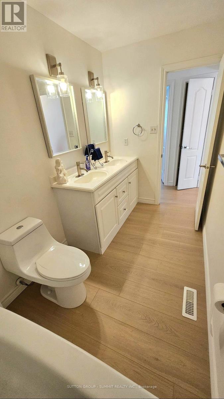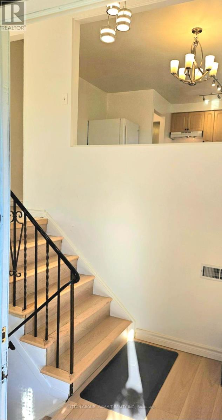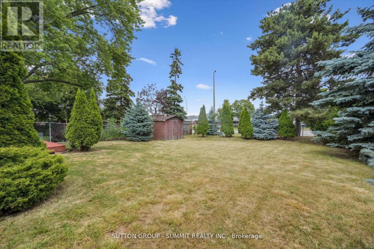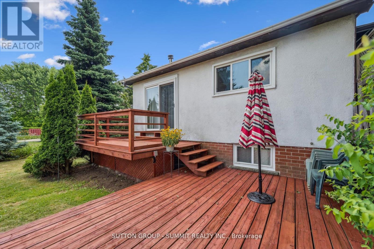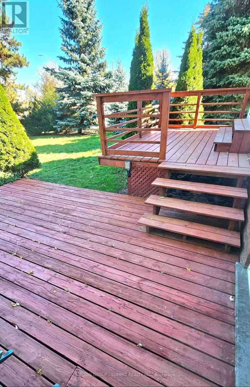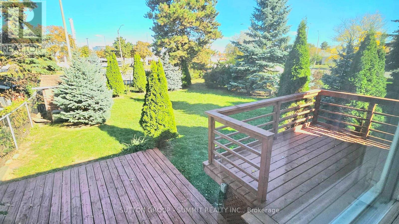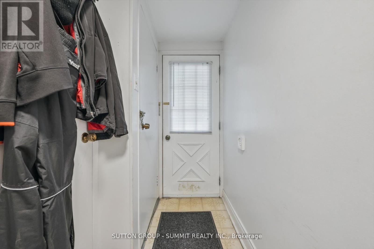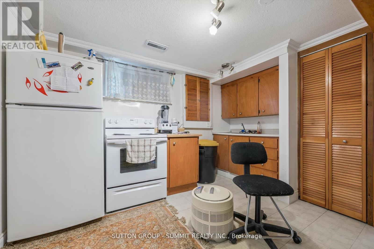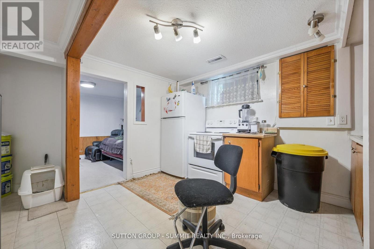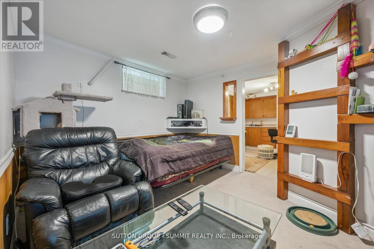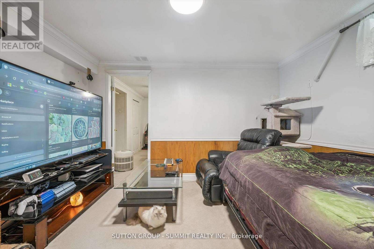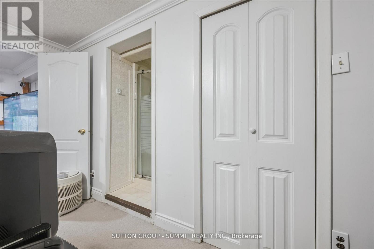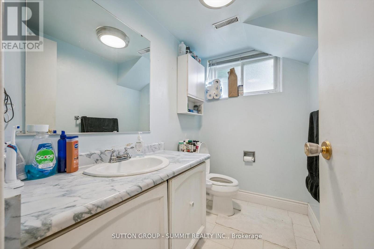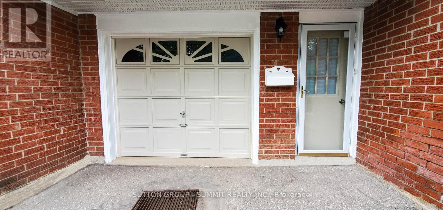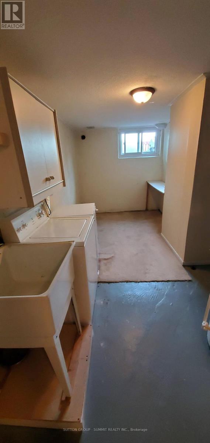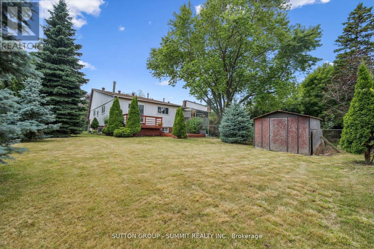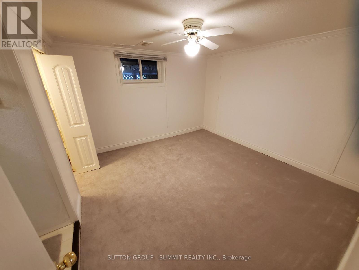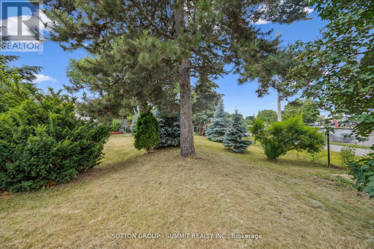2529 Trondheim Crescent Mississauga, Ontario L5N 1P3
$885,000
Turn key Investment & First-Time Buyer Opportunity Legal Duplex with Strong Rental Income & Prime Location This rare semi-detached bungalow with 1100 sq ft upstairs and 700 sq ft lower unit, on a premium extra-wide pie-shaped lot is a perfect opportunity for both investors and first-time buyers. Featuring a legal duplex with two independent units, this property offers immediate cash flow and the chance to build equity in a high-demand, transit-accessible neighborhood. The newly renovated main floor unit includes 3 bright bedrooms, 1 bathroom, and a spacious living area with a new walk-out deck, ideal for home owner or tenant enjoyment, perfect for entertaining, gardening, or relaxing. The legal basement apartment, with its separate entrance, offers 1 bedroom, 1 bathroom, a full kitchen, separate laundry room, and open living space currently rented to a reliable tenant, generating strong rental income to offset your mortgage or boost returns. Future-proofed with a new furnace, air conditioner, and new underground pipes, this home ensures low maintenance and long-term profitability. Located within walking distance to parks, schools, and the Meadowvale GO Station, this property attracts quality tenants growing families or commuters. Whether you're seeking a hands-off, income-generating investment with future growth potential or a smart starter home in a family-friendly neighborhood, this legal duplex delivers stability, versatility, and value. Dont miss this unique opportunity! 1100 sq ft upstairs + 700 sq ft legal lower (id:24801)
Property Details
| MLS® Number | W12485403 |
| Property Type | Single Family |
| Community Name | Meadowvale |
| Features | In-law Suite |
| Parking Space Total | 3 |
| Structure | Deck, Patio(s), Porch, Shed |
Building
| Bathroom Total | 2 |
| Bedrooms Above Ground | 3 |
| Bedrooms Below Ground | 1 |
| Bedrooms Total | 4 |
| Appliances | Dryer, Water Heater, Two Stoves, Two Washers, Window Coverings, Two Refrigerators |
| Architectural Style | Raised Bungalow |
| Basement Features | Apartment In Basement, Separate Entrance |
| Basement Type | N/a, N/a |
| Construction Style Attachment | Semi-detached |
| Cooling Type | Central Air Conditioning |
| Exterior Finish | Brick Facing, Stucco |
| Flooring Type | Vinyl |
| Foundation Type | Concrete |
| Heating Fuel | Natural Gas |
| Heating Type | Forced Air |
| Stories Total | 1 |
| Size Interior | 1,100 - 1,500 Ft2 |
| Type | House |
| Utility Water | Municipal Water |
Parking
| Garage |
Land
| Acreage | No |
| Sewer | Sanitary Sewer |
| Size Depth | 177 Ft ,1 In |
| Size Frontage | 24 Ft ,1 In |
| Size Irregular | 24.1 X 177.1 Ft |
| Size Total Text | 24.1 X 177.1 Ft |
Rooms
| Level | Type | Length | Width | Dimensions |
|---|---|---|---|---|
| Basement | Kitchen | 3.56 m | 3.48 m | 3.56 m x 3.48 m |
| Basement | Living Room | 3.03 m | 3.53 m | 3.03 m x 3.53 m |
| Basement | Bedroom 4 | 3.58 m | 3.58 m | 3.58 m x 3.58 m |
| Main Level | Kitchen | 5.12 m | 3.63 m | 5.12 m x 3.63 m |
| Main Level | Living Room | 7.3 m | 3.3 m | 7.3 m x 3.3 m |
| Main Level | Dining Room | 7.3 m | 3.3 m | 7.3 m x 3.3 m |
| Main Level | Primary Bedroom | 3.32 m | 4.45 m | 3.32 m x 4.45 m |
| Main Level | Bedroom 2 | 2.54 m | 3.32 m | 2.54 m x 3.32 m |
| Main Level | Bedroom 3 | 3.64 m | 2.82 m | 3.64 m x 2.82 m |
| Main Level | Bathroom | 1.71 m | 3.3 m | 1.71 m x 3.3 m |
Contact Us
Contact us for more information
Elliott Tabet
Broker
(416) 994-3597
www.elliotttabet.com/
33 Pearl St #300
Mississauga, Ontario L5M 1X1
(905) 897-9555


