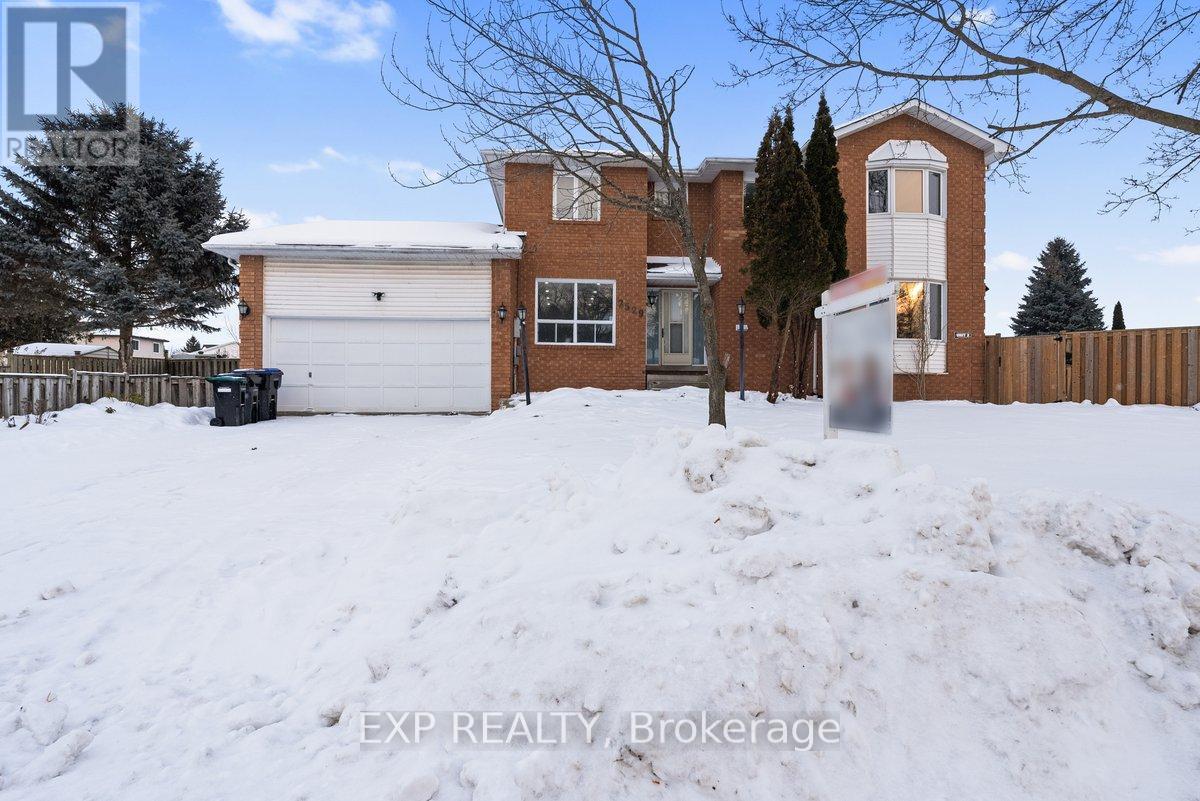2529 Della Street Innisfil, Ontario L9S 2H2
$2,800 Monthly
Welcome to 2529 Della St, An Amazing Property Within Walking Distance From Lake Simcoe Located In The Heart Of Alcona, One Of Innisfil's Most Sought-After Neighborhoods! This Home Was Fully Renovated And Combines Style And Functionality, Offering A Warm And Inviting Space Perfect For A Family. The Main Floor Boasts High Ceiling & Pot Lights, Open-Concept Kitchen w/Quartz Countertops & Stainless-Steel Appliances, Specious Breakfast Area that Walks Out to the Deck and Backyard, Offering Bright & Spacious Entertainment Area. Parking For 2 Includes Attached Garage With Inside Entry Access. Located Just Minutes From Innisfil Beach Park, You'll Enjoy Both A Peaceful Residential Setting And Quick Access To Outdoor Leisure. Enjoy The Convenience Of Being Close To All Amenities, Including: Schools, Parks, Shopping And Restaurants. Commuting Is Convenient With Easy Access To Public Transit And Major Highways. Don't Miss This Opportunity To Live In A Beautiful, Established Community! **** EXTRAS **** Main Floor Tenant Responsible For 70% Utilities (id:24801)
Property Details
| MLS® Number | N11946770 |
| Property Type | Single Family |
| Community Name | Alcona |
| Parking Space Total | 4 |
Building
| Bathroom Total | 4 |
| Bedrooms Above Ground | 4 |
| Bedrooms Total | 4 |
| Basement Development | Finished |
| Basement Features | Separate Entrance |
| Basement Type | N/a (finished) |
| Construction Style Attachment | Detached |
| Cooling Type | Central Air Conditioning |
| Exterior Finish | Brick, Aluminum Siding |
| Foundation Type | Poured Concrete |
| Half Bath Total | 1 |
| Heating Fuel | Natural Gas |
| Heating Type | Forced Air |
| Stories Total | 2 |
| Size Interior | 1,500 - 2,000 Ft2 |
| Type | House |
| Utility Water | Municipal Water |
Parking
| Attached Garage |
Land
| Acreage | No |
| Size Depth | 130 Ft |
| Size Frontage | 63 Ft ,9 In |
| Size Irregular | 63.8 X 130 Ft |
| Size Total Text | 63.8 X 130 Ft|under 1/2 Acre |
Rooms
| Level | Type | Length | Width | Dimensions |
|---|---|---|---|---|
| Second Level | Primary Bedroom | 4.29 m | 2.62 m | 4.29 m x 2.62 m |
| Second Level | Bedroom 2 | 3.08 m | 3.65 m | 3.08 m x 3.65 m |
| Second Level | Bedroom 3 | 3.08 m | 3.65 m | 3.08 m x 3.65 m |
| Second Level | Bedroom 4 | 3.53 m | 2.77 m | 3.53 m x 2.77 m |
| Main Level | Kitchen | 4.5 m | 2.3 m | 4.5 m x 2.3 m |
| Main Level | Eating Area | 6.91 m | 3.01 m | 6.91 m x 3.01 m |
| Main Level | Dining Room | 3.07 m | 8.21 m | 3.07 m x 8.21 m |
https://www.realtor.ca/real-estate/27857285/2529-della-street-innisfil-alcona-alcona
Contact Us
Contact us for more information
Jr Thomas
Salesperson
www.jrthomasrealty.com
4711 Yonge St 10th Flr, 106430
Toronto, Ontario M2N 6K8
(866) 530-7737
Trisha Kehinde
Salesperson
4711 Yonge St 10th Flr, 106430
Toronto, Ontario M2N 6K8
(866) 530-7737
























