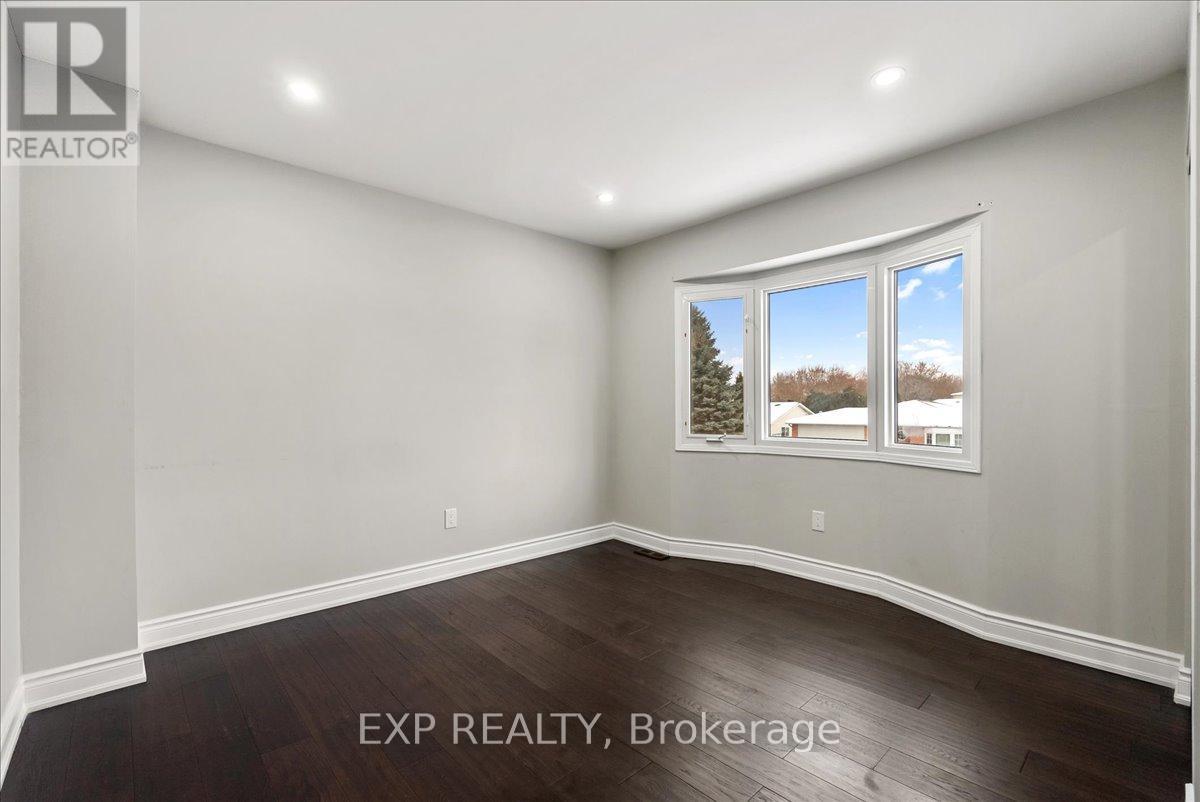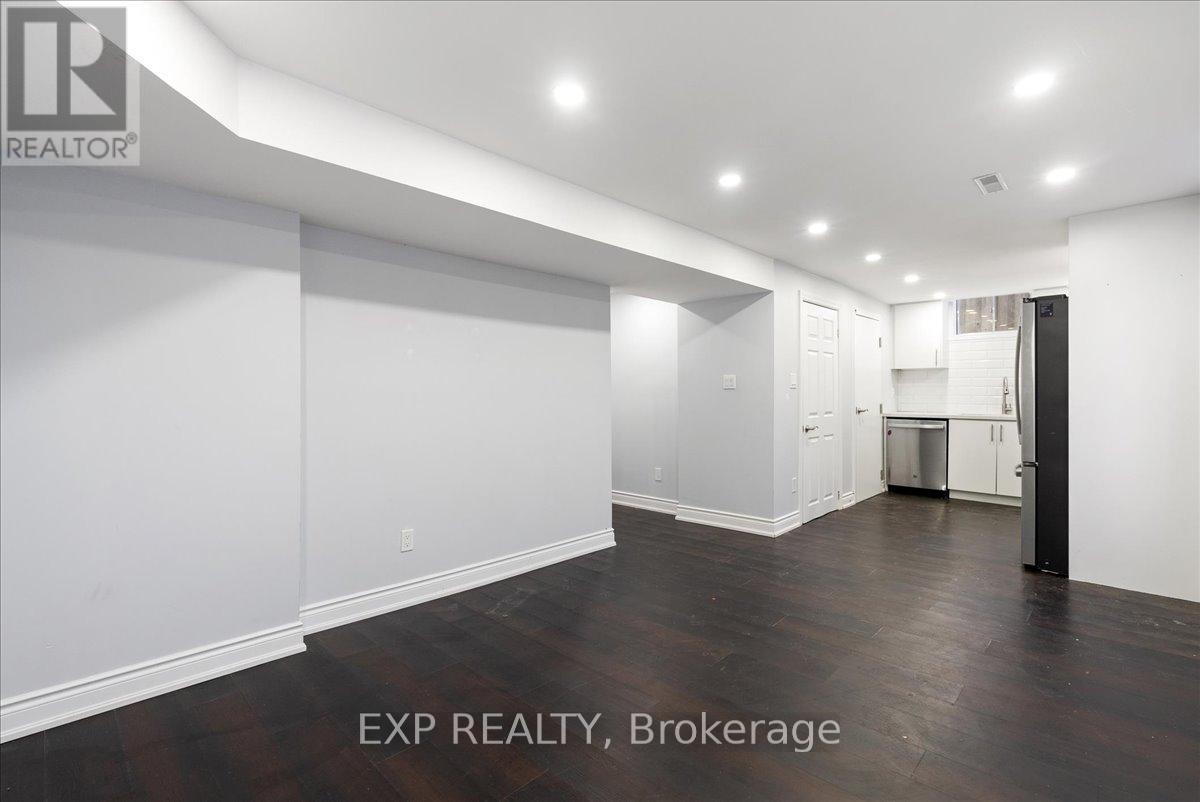2529 Della Street Innisfil, Ontario L9S 2H2
$799,000
Investor Dream and Multi-family Gem in one of Innisfils most coveted neighborhoods, steps from the serene shores of Lake Simcoe. This exceptional multi-family property offers unmatched potential, whether you're an investor seeking incredible rental income or a large family in need of space and privacy. The home features two fully self-contained units. Key Features Throughout the Home, 3 separate living rooms ensure ample space for everyone to unwind. 2 modern kitchens featuring stainless steel appliances, quartz countertops, and stylish finishes. 2 laundry rooms, offering convenience for both units. Elegant hardwood floors and iron picket railings add timeless sophistication. High ceilings and large windows create an airy, open feel throughout. This property is a rare find in the heart of Alcona. Its thoughtful layout, quality finishes, and prime location will have buyers and renters alike clamoring to make it theirs.Main UnitSpacious 4 bedrooms, each designed for comfort and functionality.4 washrooms, offering convenience for families or tenants.Expansive living and dining spaces bathed in natural light.Legal Basement ApartmentA separate entrance leads to a bright and airy 3-bedroom, 1-washroom apartment.Private side yard, perfect for outdoor relaxation.Complete with its own living room, kitchen, and laundry for true independence. (id:24801)
Property Details
| MLS® Number | N11929588 |
| Property Type | Single Family |
| Community Name | Alcona |
| Parking Space Total | 6 |
Building
| Bathroom Total | 5 |
| Bedrooms Above Ground | 4 |
| Bedrooms Below Ground | 3 |
| Bedrooms Total | 7 |
| Appliances | Garage Door Opener Remote(s) |
| Basement Features | Apartment In Basement, Separate Entrance |
| Basement Type | N/a |
| Construction Style Attachment | Detached |
| Cooling Type | Central Air Conditioning |
| Exterior Finish | Brick |
| Foundation Type | Poured Concrete |
| Half Bath Total | 1 |
| Heating Fuel | Natural Gas |
| Heating Type | Forced Air |
| Stories Total | 2 |
| Size Interior | 1,500 - 2,000 Ft2 |
| Type | House |
| Utility Water | Municipal Water |
Parking
| Detached Garage |
Land
| Acreage | No |
| Sewer | Sanitary Sewer |
| Size Depth | 130 Ft |
| Size Frontage | 63 Ft ,9 In |
| Size Irregular | 63.8 X 130 Ft |
| Size Total Text | 63.8 X 130 Ft |
| Zoning Description | Z1 |
Rooms
| Level | Type | Length | Width | Dimensions |
|---|---|---|---|---|
| Second Level | Primary Bedroom | 4.29 m | 2.62 m | 4.29 m x 2.62 m |
| Second Level | Bedroom 2 | 3.08 m | 3.65 m | 3.08 m x 3.65 m |
| Second Level | Bedroom 3 | 3.08 m | 3.65 m | 3.08 m x 3.65 m |
| Second Level | Bedroom 4 | 3.53 m | 2.77 m | 3.53 m x 2.77 m |
| Basement | Bedroom 2 | 3.32 m | 2.16 m | 3.32 m x 2.16 m |
| Basement | Bedroom 3 | 3.2 m | 2.16 m | 3.2 m x 2.16 m |
| Basement | Kitchen | 3.28 m | 3.16 m | 3.28 m x 3.16 m |
| Basement | Living Room | 3.32 m | 3.62 m | 3.32 m x 3.62 m |
| Basement | Bedroom | 3.2 m | 2.89 m | 3.2 m x 2.89 m |
| Main Level | Kitchen | 4.5 m | 2.3 m | 4.5 m x 2.3 m |
| Main Level | Eating Area | 6.91 m | 3.01 m | 6.91 m x 3.01 m |
| Main Level | Dining Room | 3.07 m | 8.21 m | 3.07 m x 8.21 m |
https://www.realtor.ca/real-estate/27816541/2529-della-street-innisfil-alcona-alcona
Contact Us
Contact us for more information
Carol Ferguson Thomas
Salesperson
4711 Yonge St 10th Flr, 106430
Toronto, Ontario M2N 6K8
(866) 530-7737
Trisha Kehinde
Salesperson
4711 Yonge St 10th Flr, 106430
Toronto, Ontario M2N 6K8
(866) 530-7737








































